$1,519,000
Available - For Sale
Listing ID: W10707823
22 Strangway Crt , Brampton, L6Z 4L4, Ontario
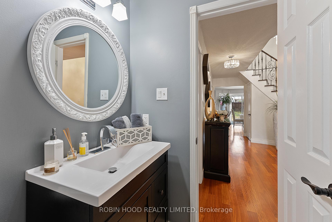
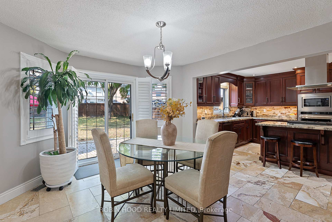
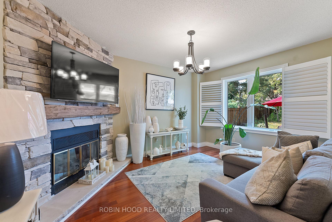
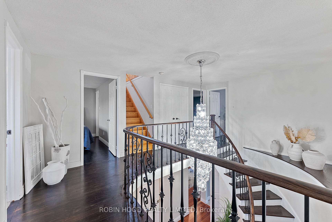
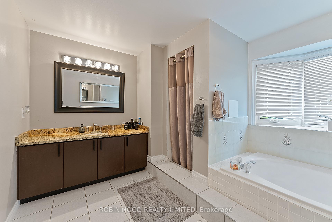
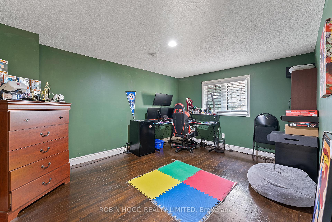
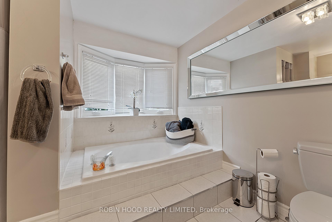
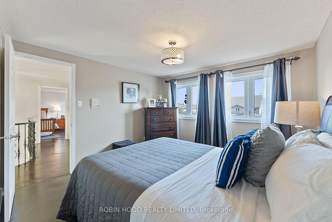
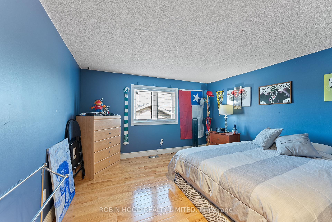
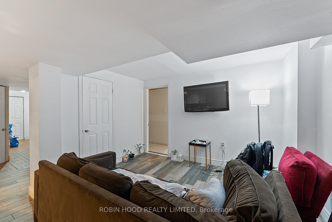
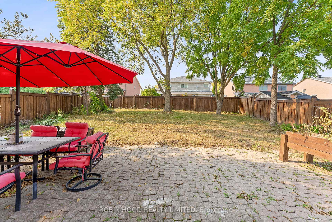
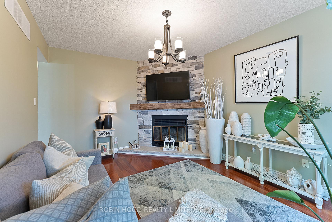
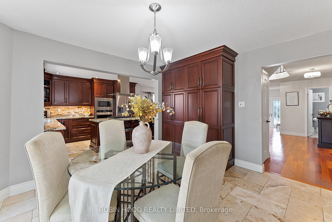
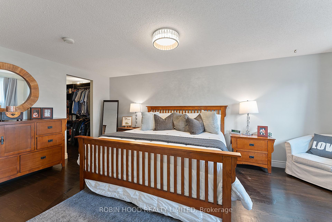
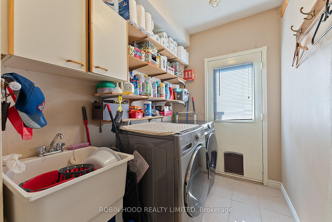
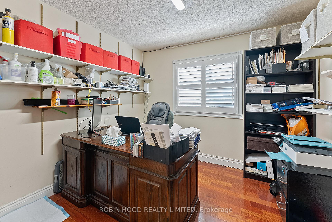
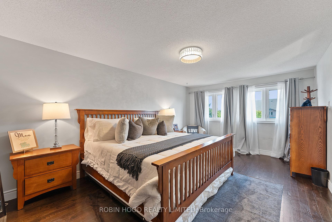
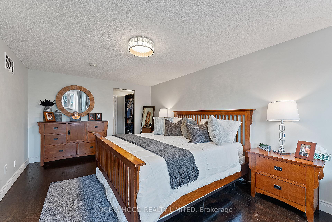
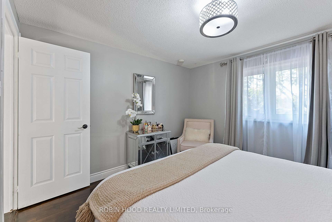
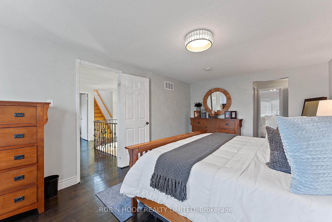
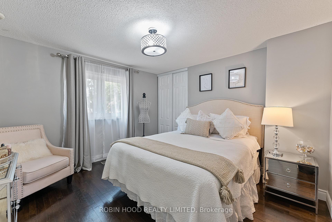
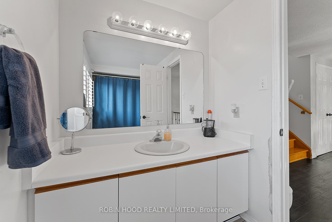
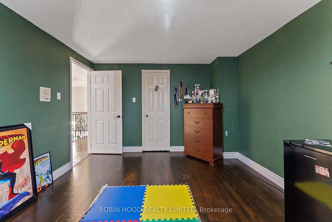
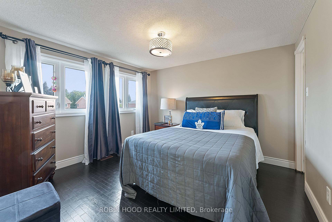
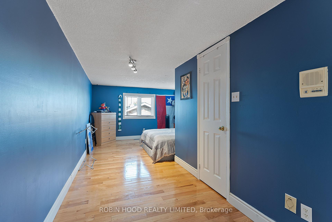
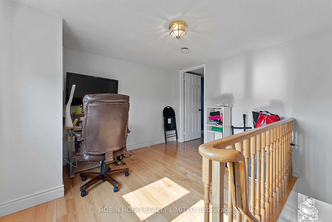
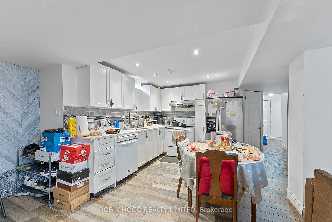
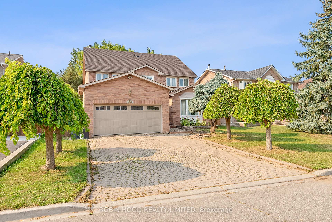
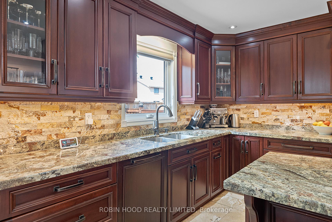
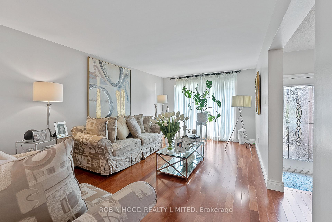
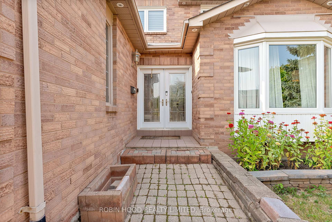
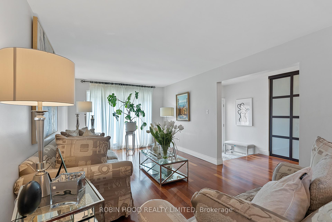
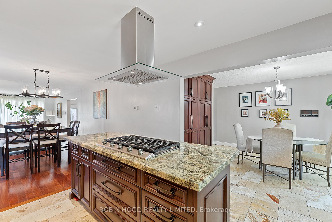
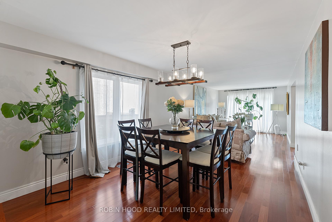
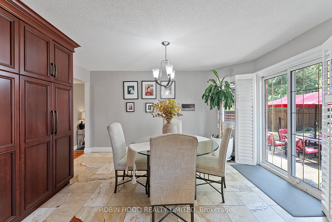
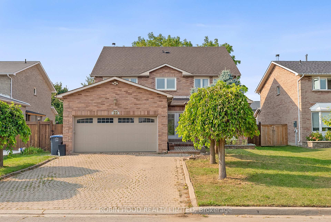
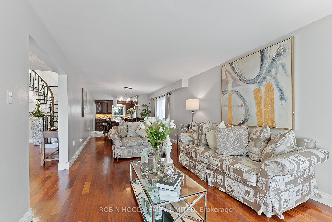
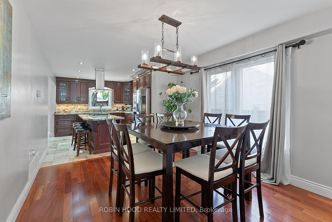
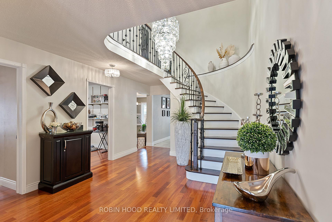
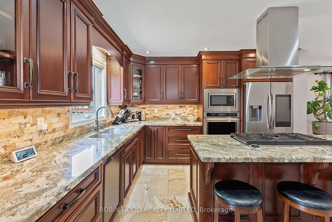
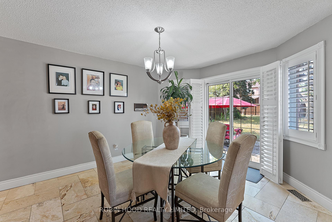
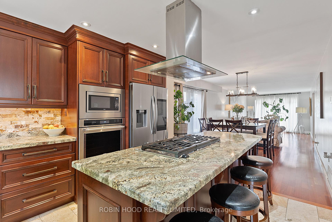
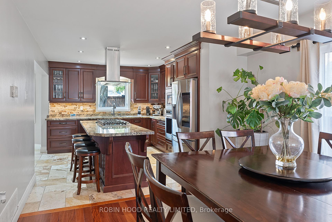











































| STUNNING 2.5-Storey Executive Home on Quiet Heart Lake Court! Welcome to your dream home! This recently renovated home sits on a premium lot and features a thoughtfully designed floor plan with a third-floor bedroom loft, complete with a sitting area, walk-in closet, and a 4-piece ensuite. The grand entrance includes double doors opening to a spacious foyer, complemented by a sweeping spiral oak staircase and wrought-iron railing. The main floor boasts a newly renovated powder room, den, family room, and a spectacular gourmet kitchen updated with granite countertops and newer stainless steel smart appliances. Step up to the second level, where you'll find a luxurious master retreat with a spa-like ensuite, and a his and hers closets. Large secondary bedrooms, most with walk-in closets, ensure ample space for family and guests. Additional highlights include mahogany engineered hardwood floors throughout, and a separate entrance to a finished 2 bedroom basement apartment (currently rented to spectacular tenants, who can stay or go!). This home features updated windows and doors (brick-to-brick), high-efficiency Lennox furnace, central vacuum, gas line for BBQs (no more propane tanks!), interlocked driveway, walkway, and patio. This home is rated for energy efficiency. |
| Extras: Renovated Top To Bottom! Iron Railings, Stained Piano Stairs, Eng. Hardwood Thru-Out, Sep Ent to Fin. 2 Bed, 1 Bath Bsmt Apt (Currently Rented!), Interlock Driveway, Walk & Patio, Hi-Eff Furnace 8 Yrs, Roof 4 Yrs, AC 2 Yrs, Windows 7 Yrs. |
| Price | $1,519,000 |
| Taxes: | $7570.86 |
| Assessment: | $684000 |
| Assessment Year: | 2024 |
| Address: | 22 Strangway Crt , Brampton, L6Z 4L4, Ontario |
| Lot Size: | 55.15 x 133.10 (Feet) |
| Directions/Cross Streets: | Hurontario Street & Walness Drive |
| Rooms: | 11 |
| Rooms +: | 1 |
| Bedrooms: | 5 |
| Bedrooms +: | 2 |
| Kitchens: | 1 |
| Kitchens +: | 1 |
| Family Room: | Y |
| Basement: | Finished, Sep Entrance |
| Approximatly Age: | 31-50 |
| Property Type: | Detached |
| Style: | 2 1/2 Storey |
| Exterior: | Brick |
| Garage Type: | Attached |
| (Parking/)Drive: | Pvt Double |
| Drive Parking Spaces: | 4 |
| Pool: | None |
| Approximatly Age: | 31-50 |
| Approximatly Square Footage: | 3000-3500 |
| Property Features: | Library, Park, Place Of Worship, Public Transit, School, School Bus Route |
| Fireplace/Stove: | Y |
| Heat Source: | Gas |
| Heat Type: | Forced Air |
| Central Air Conditioning: | Central Air |
| Laundry Level: | Main |
| Elevator Lift: | N |
| Sewers: | Sewers |
| Water: | Municipal |
| Utilities-Cable: | A |
| Utilities-Hydro: | Y |
| Utilities-Gas: | Y |
| Utilities-Telephone: | A |
$
%
Years
This calculator is for demonstration purposes only. Always consult a professional
financial advisor before making personal financial decisions.
| Although the information displayed is believed to be accurate, no warranties or representations are made of any kind. |
| ROBIN HOOD REALTY LIMITED |
- Listing -1 of 0
|
|

Dir:
1-866-382-2968
Bus:
416-548-7854
Fax:
416-981-7184
| Virtual Tour | Book Showing | Email a Friend |
Jump To:
At a Glance:
| Type: | Freehold - Detached |
| Area: | Peel |
| Municipality: | Brampton |
| Neighbourhood: | Heart Lake West |
| Style: | 2 1/2 Storey |
| Lot Size: | 55.15 x 133.10(Feet) |
| Approximate Age: | 31-50 |
| Tax: | $7,570.86 |
| Maintenance Fee: | $0 |
| Beds: | 5+2 |
| Baths: | 4 |
| Garage: | 0 |
| Fireplace: | Y |
| Air Conditioning: | |
| Pool: | None |
Locatin Map:
Payment Calculator:

Listing added to your favorite list
Looking for resale homes?

By agreeing to Terms of Use, you will have ability to search up to 236927 listings and access to richer information than found on REALTOR.ca through my website.
- Color Examples
- Red
- Magenta
- Gold
- Black and Gold
- Dark Navy Blue And Gold
- Cyan
- Black
- Purple
- Gray
- Blue and Black
- Orange and Black
- Green
- Device Examples


