$1,928,000
Available - For Sale
Listing ID: N10707950
90 Charing Cres , Aurora, L4G 6P5, Ontario
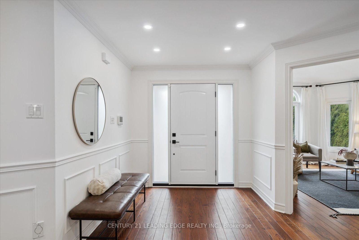
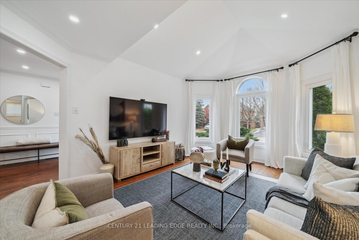
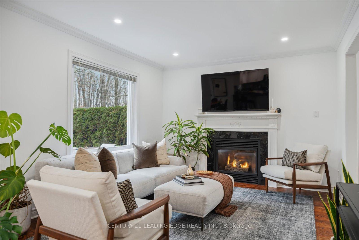
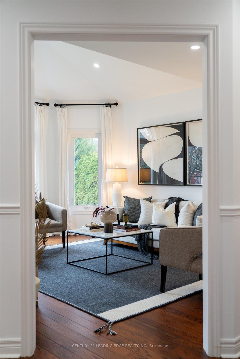
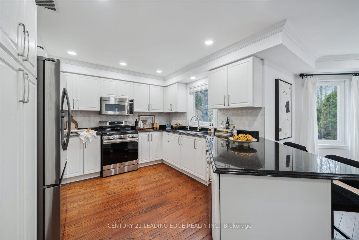
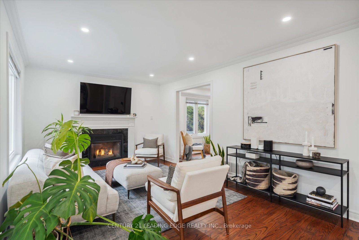
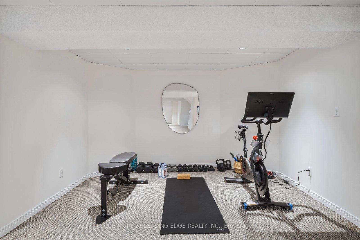
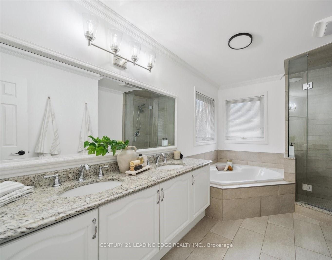
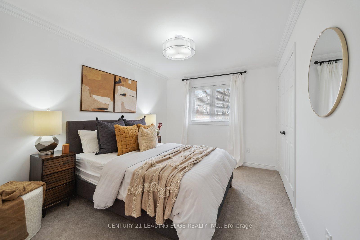
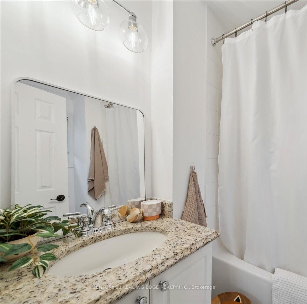
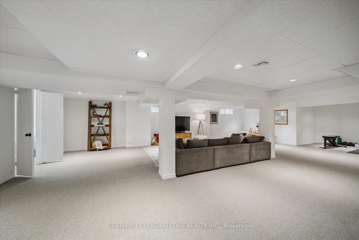
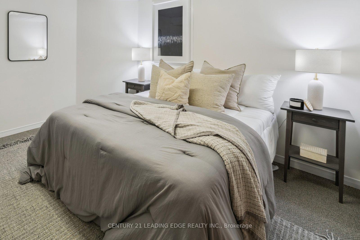
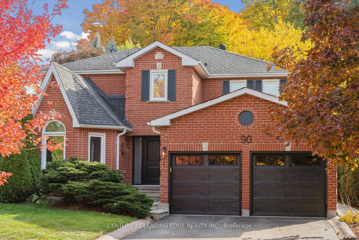
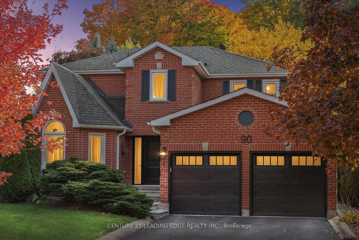
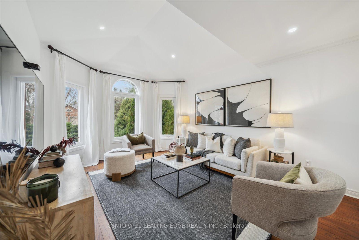
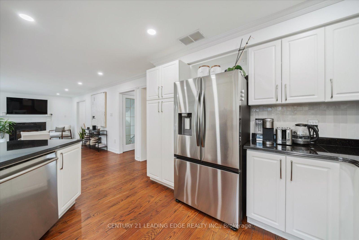
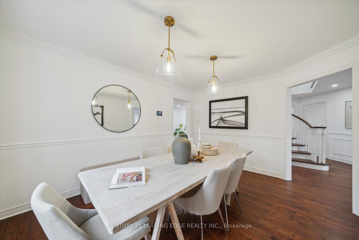
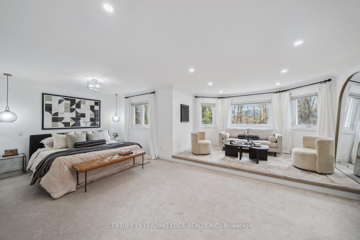
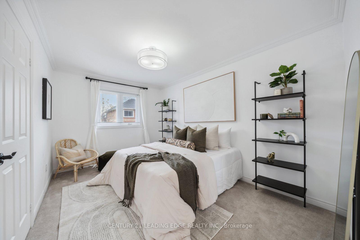
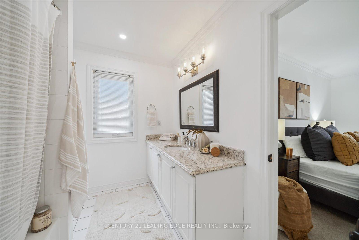
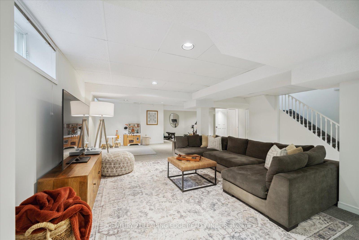
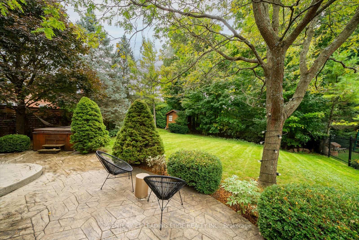
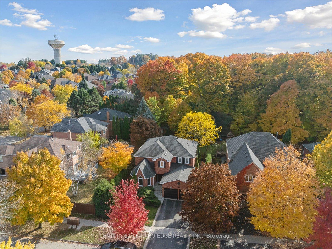
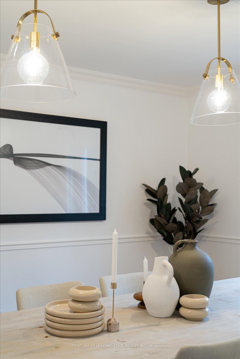
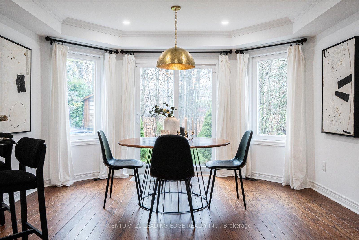
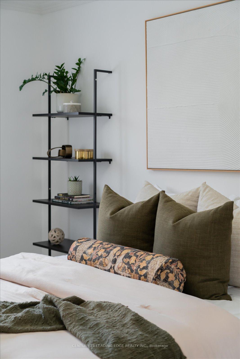
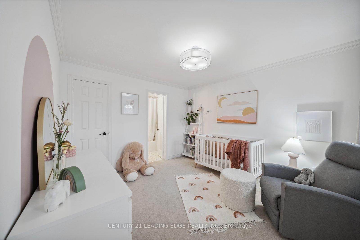
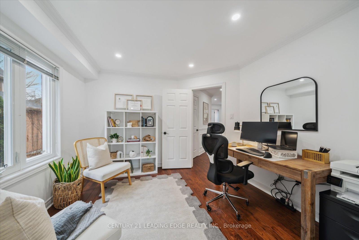
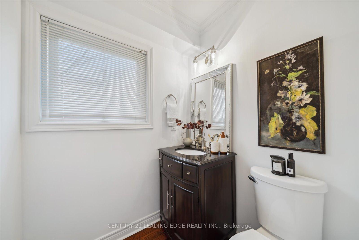
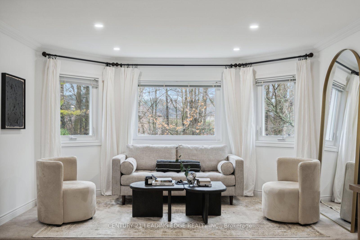
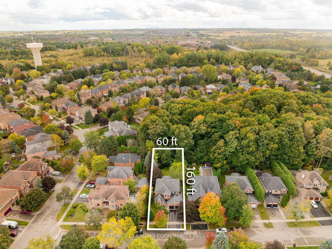
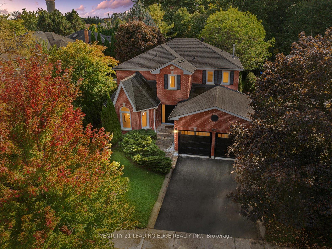
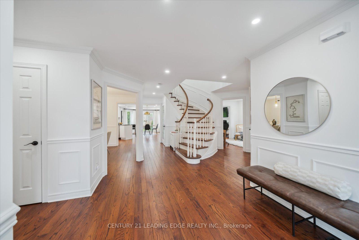
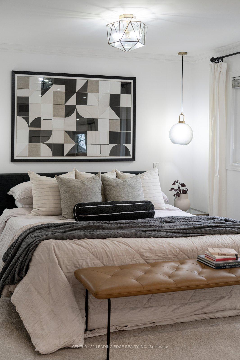
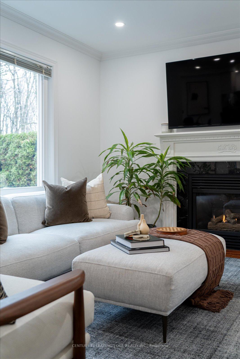
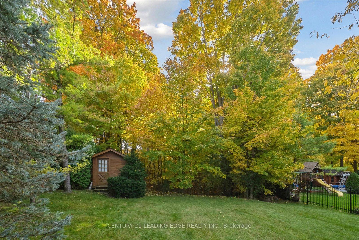
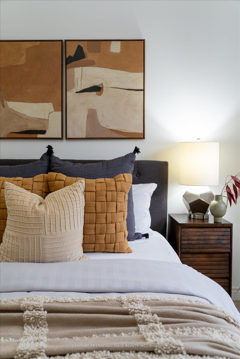
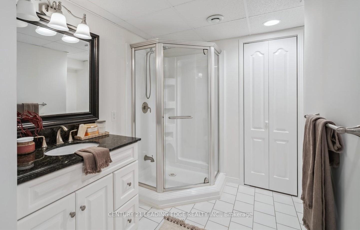
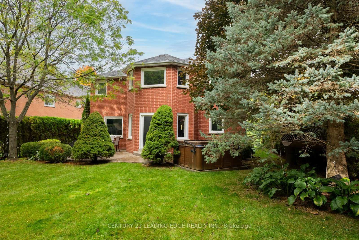
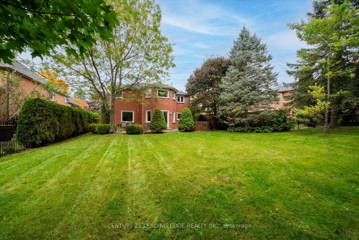








































| Welcome to this exceptional family home in the coveted Aurora Highlands, located on one of its most peaceful, prestigious streets. Perfect for a growing family, this home offers over 4,000 sq. ft. of thoughtfully designed living space, ideal for creating cherished memories. Inside, enjoy the perfect blend of traditional character and modern upgrades, featuring smooth ceilings, recessed lighting, crown moulding, designer touches, and all-new light fixtures.The heart of the home is the chefs kitchen, boasting new appliances, including a gas range, French door refrigerator, and a reverse osmosis water filtration system. With four spacious bedrooms and 4.5 bathrooms, including three full baths upstairs, the home is designed for comfort and functionality. The serene primary suite offers a sitting area and luxurious soaking tub for a peaceful retreat. A partially enclosed office on the main level provides a quiet work-from-home space or playroom.The basement features a large rec room with a bedroom and full bath, perfect for guests or older children. Outside, the generous 60x160 ft lot backs onto a serene forested area with walking paths. Relax in the backyard hot tub surrounded by towering trees your personal oasis.Located minutes from top schools including St. Andrews College, St. Annes, and Country Day School, this home is ideal for families seeking convenience and community. Public and Catholic elementary schools, plus a daycare, are just a 5-minute walk away. Close proximity to Kings Riding, Magna, St. Andrews Valley, and more. Groceries and shopping, including Metro and Summerhill Market, are nearby. Convenient access to HWY 400 & 404 is just 10 minutes away.Beautifully updated and perfectly situated, this home offers more than just a house, it's a place to call home. Don't miss the opportunity to make it yours! |
| Extras: Recent updates include a top-tier furnace, AC, heat pump, new garage and front doors, recessed lighting, smooth ceilings, new appliances, designer paint, and more! See the attached updates list and click the video tour link for details! |
| Price | $1,928,000 |
| Taxes: | $7232.00 |
| Address: | 90 Charing Cres , Aurora, L4G 6P5, Ontario |
| Lot Size: | 59.23 x 159.49 (Feet) |
| Acreage: | < .50 |
| Directions/Cross Streets: | Bathurst St & Henderson Dr |
| Rooms: | 11 |
| Rooms +: | 2 |
| Bedrooms: | 4 |
| Bedrooms +: | 1 |
| Kitchens: | 1 |
| Family Room: | Y |
| Basement: | Finished, Full |
| Property Type: | Detached |
| Style: | 2-Storey |
| Exterior: | Brick |
| Garage Type: | Built-In |
| (Parking/)Drive: | Private |
| Drive Parking Spaces: | 2 |
| Pool: | None |
| Property Features: | Fenced Yard, Golf, Park, Ravine, School, Wooded/Treed |
| Fireplace/Stove: | Y |
| Heat Source: | Gas |
| Heat Type: | Forced Air |
| Central Air Conditioning: | Central Air |
| Laundry Level: | Main |
| Sewers: | Sewers |
| Water: | Municipal |
| Utilities-Cable: | Y |
| Utilities-Hydro: | Y |
| Utilities-Gas: | Y |
| Utilities-Telephone: | Y |
$
%
Years
This calculator is for demonstration purposes only. Always consult a professional
financial advisor before making personal financial decisions.
| Although the information displayed is believed to be accurate, no warranties or representations are made of any kind. |
| CENTURY 21 LEADING EDGE REALTY INC. |
- Listing -1 of 0
|
|

Dir:
1-866-382-2968
Bus:
416-548-7854
Fax:
416-981-7184
| Virtual Tour | Book Showing | Email a Friend |
Jump To:
At a Glance:
| Type: | Freehold - Detached |
| Area: | York |
| Municipality: | Aurora |
| Neighbourhood: | Aurora Highlands |
| Style: | 2-Storey |
| Lot Size: | 59.23 x 159.49(Feet) |
| Approximate Age: | |
| Tax: | $7,232 |
| Maintenance Fee: | $0 |
| Beds: | 4+1 |
| Baths: | 5 |
| Garage: | 0 |
| Fireplace: | Y |
| Air Conditioning: | |
| Pool: | None |
Locatin Map:
Payment Calculator:

Listing added to your favorite list
Looking for resale homes?

By agreeing to Terms of Use, you will have ability to search up to 236476 listings and access to richer information than found on REALTOR.ca through my website.
- Color Examples
- Red
- Magenta
- Gold
- Black and Gold
- Dark Navy Blue And Gold
- Cyan
- Black
- Purple
- Gray
- Blue and Black
- Orange and Black
- Green
- Device Examples


