$1,059,000
Available - For Sale
Listing ID: E10707955
44 Headlands Cres , Whitby, L1R 1Z9, Ontario
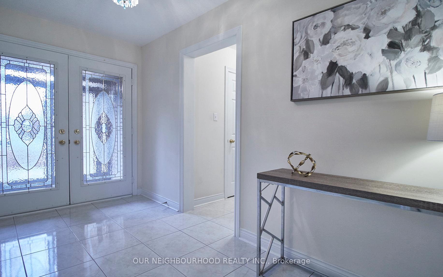
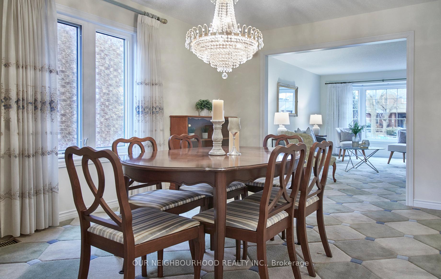
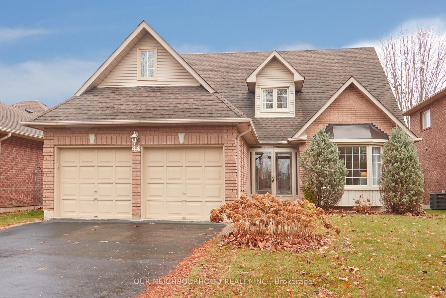
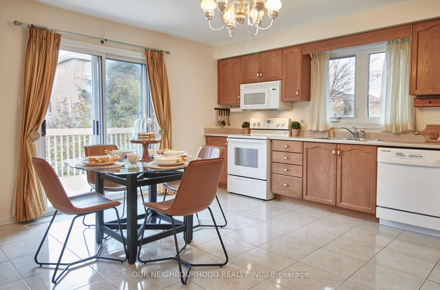
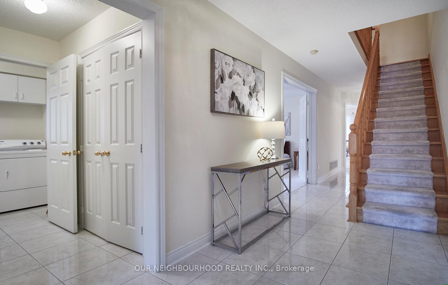
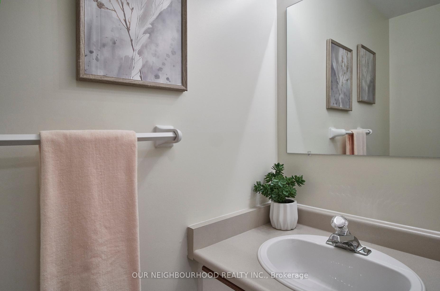
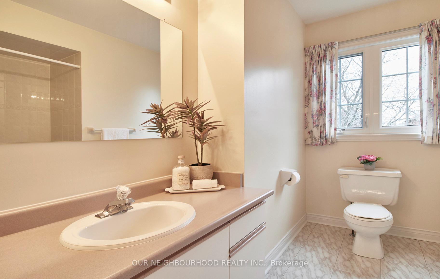
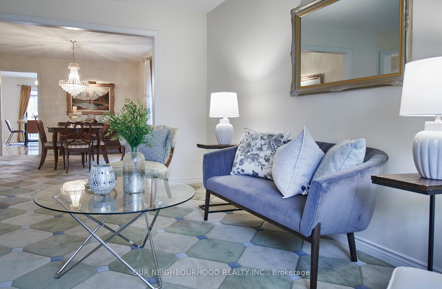
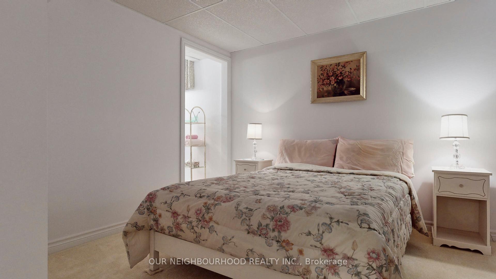
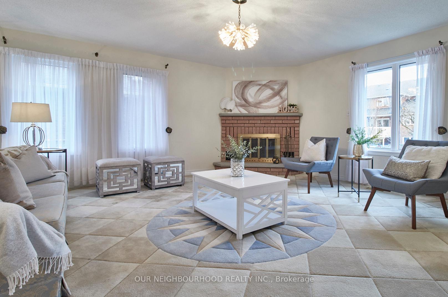
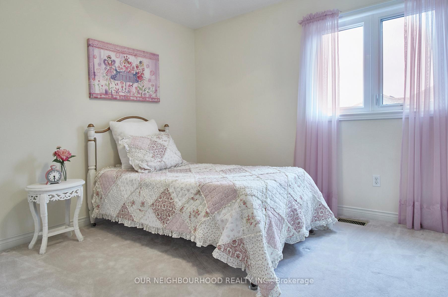
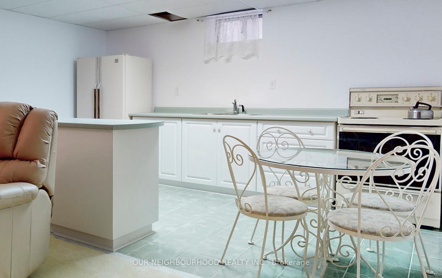
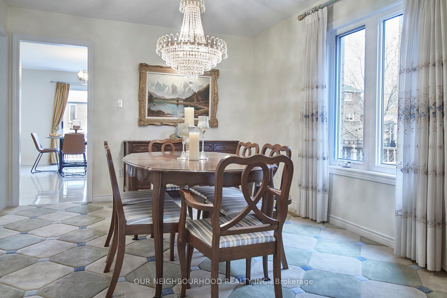
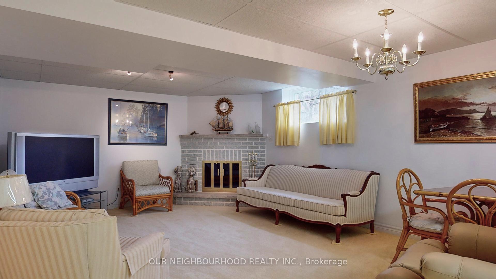
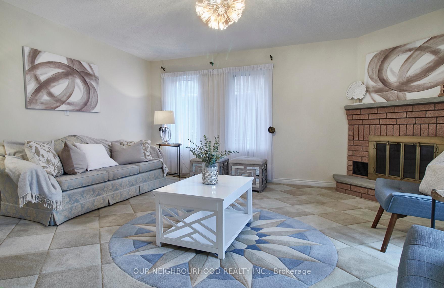
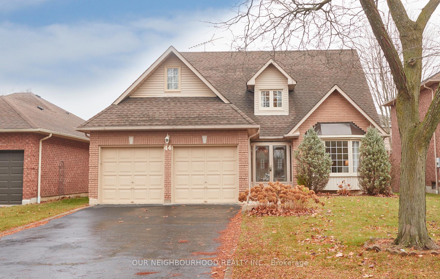
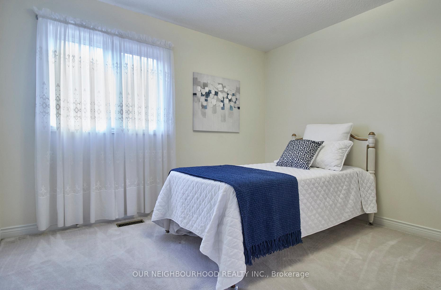
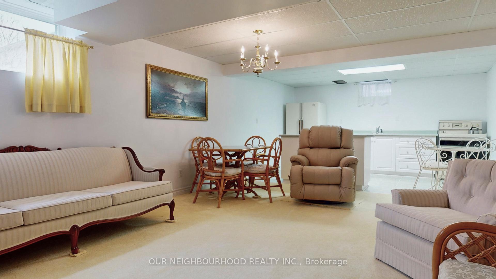
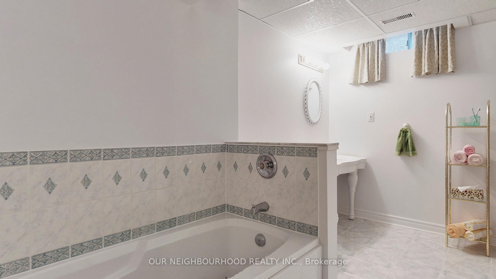
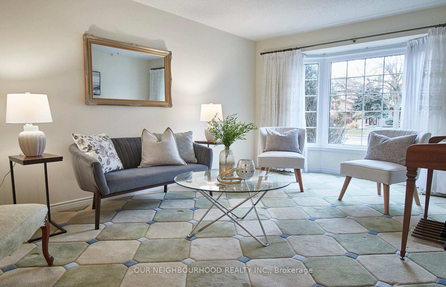
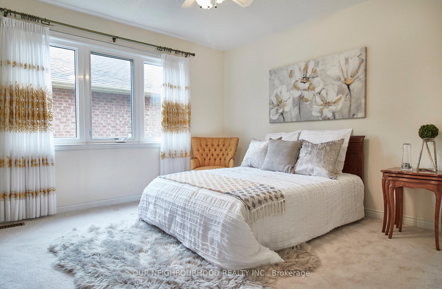
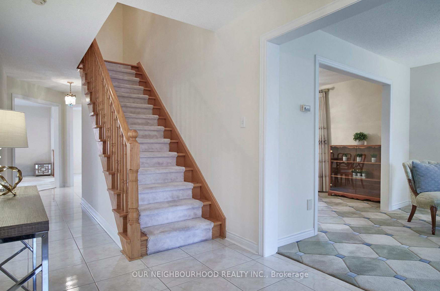
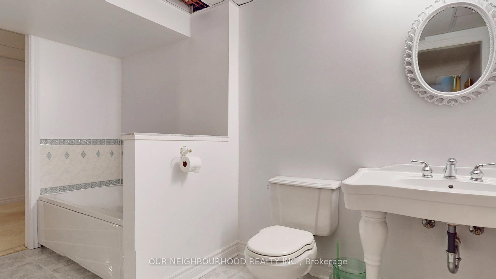
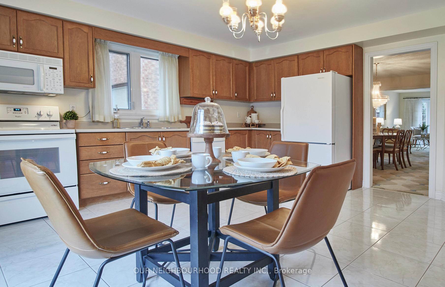
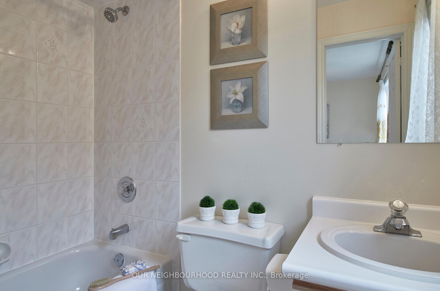
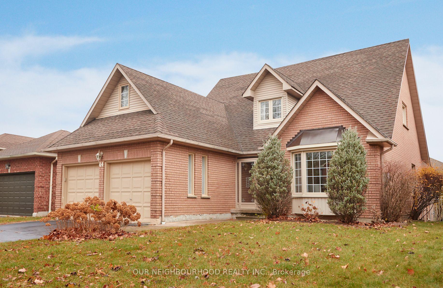
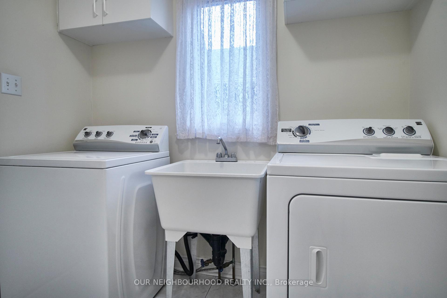



























| Here is your opportunity to live in a wonderful neighbourhood! Many original owners still living on the street. Walking distance to schools, transit close by and short drive to amenities. Main floor Primary with Ensuite. Formal Living & Dining Room. Large Eat-In Kitchen. Large Family room with Fireplace. Main Flr Laundry, Powder Rm, Dbl Closet and access to True two Car Garage. Upper level features two additional bedrooms with 4pc Bath separating them. The Basement features an additional kitchen combined with Rec Room & Fireplace. Large Window lets a lot of natural light in. Cold Cellar, Furnace Rm & Storage Rm. *This Home is Currently in Probate and being sold "AS IS" condition, no warranties or representations. |
| Price | $1,059,000 |
| Taxes: | $6794.18 |
| Address: | 44 Headlands Cres , Whitby, L1R 1Z9, Ontario |
| Lot Size: | 49.21 x 114.14 (Feet) |
| Directions/Cross Streets: | Garrard/Rolling Acres |
| Rooms: | 7 |
| Rooms +: | 4 |
| Bedrooms: | 3 |
| Bedrooms +: | 1 |
| Kitchens: | 1 |
| Kitchens +: | 1 |
| Family Room: | Y |
| Basement: | Full, Part Fin |
| Property Type: | Detached |
| Style: | 1 1/2 Storey |
| Exterior: | Brick, Vinyl Siding |
| Garage Type: | Attached |
| (Parking/)Drive: | Pvt Double |
| Drive Parking Spaces: | 4 |
| Pool: | None |
| Approximatly Square Footage: | 2000-2500 |
| Property Features: | Fenced Yard, Public Transit, School |
| Fireplace/Stove: | Y |
| Heat Source: | Gas |
| Heat Type: | Forced Air |
| Central Air Conditioning: | Central Air |
| Laundry Level: | Main |
| Sewers: | Sewers |
| Water: | Municipal |
$
%
Years
This calculator is for demonstration purposes only. Always consult a professional
financial advisor before making personal financial decisions.
| Although the information displayed is believed to be accurate, no warranties or representations are made of any kind. |
| OUR NEIGHBOURHOOD REALTY INC. |
- Listing -1 of 0
|
|

Dir:
1-866-382-2968
Bus:
416-548-7854
Fax:
416-981-7184
| Virtual Tour | Book Showing | Email a Friend |
Jump To:
At a Glance:
| Type: | Freehold - Detached |
| Area: | Durham |
| Municipality: | Whitby |
| Neighbourhood: | Rolling Acres |
| Style: | 1 1/2 Storey |
| Lot Size: | 49.21 x 114.14(Feet) |
| Approximate Age: | |
| Tax: | $6,794.18 |
| Maintenance Fee: | $0 |
| Beds: | 3+1 |
| Baths: | 4 |
| Garage: | 0 |
| Fireplace: | Y |
| Air Conditioning: | |
| Pool: | None |
Locatin Map:
Payment Calculator:

Listing added to your favorite list
Looking for resale homes?

By agreeing to Terms of Use, you will have ability to search up to 236476 listings and access to richer information than found on REALTOR.ca through my website.
- Color Examples
- Red
- Magenta
- Gold
- Black and Gold
- Dark Navy Blue And Gold
- Cyan
- Black
- Purple
- Gray
- Blue and Black
- Orange and Black
- Green
- Device Examples


