$3,250
Available - For Rent
Listing ID: C10779842
35 Braemar Ave , Unit Lower, Toronto, M5P 2L1, Ontario
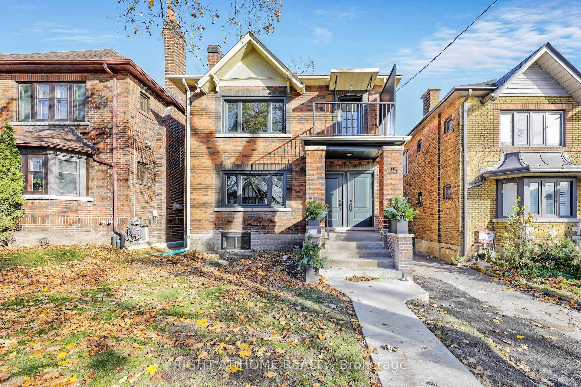
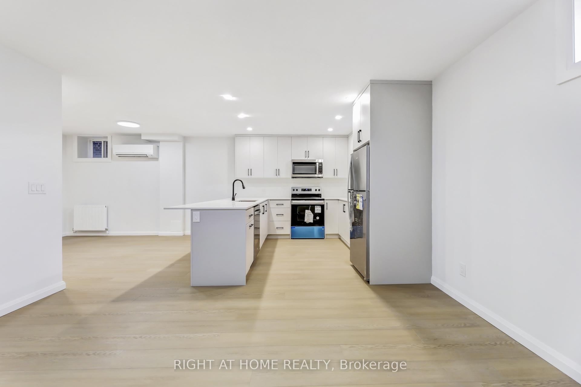
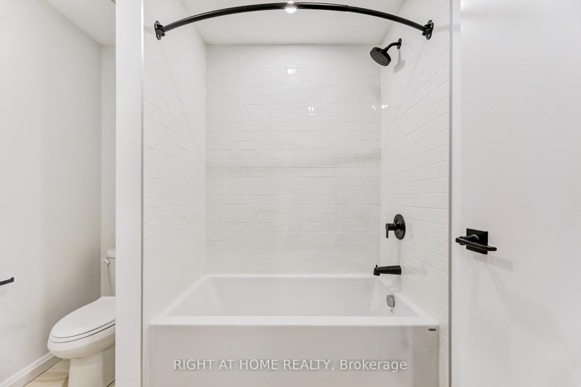
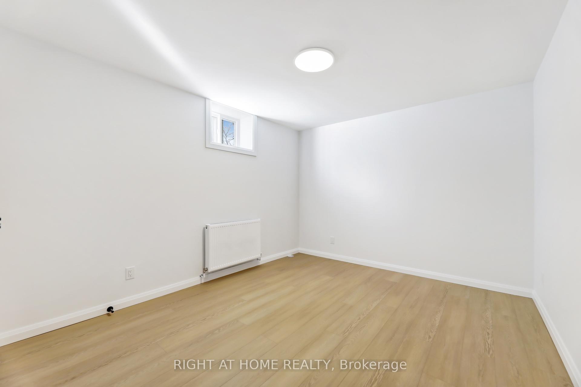
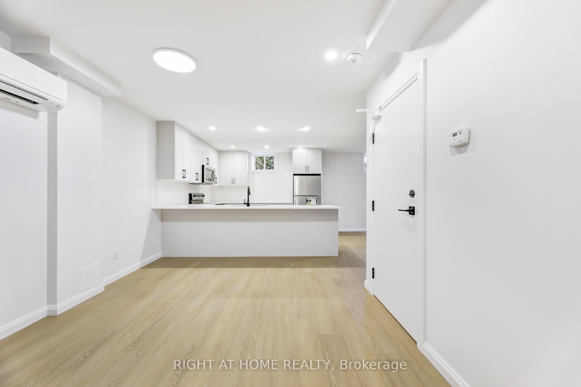
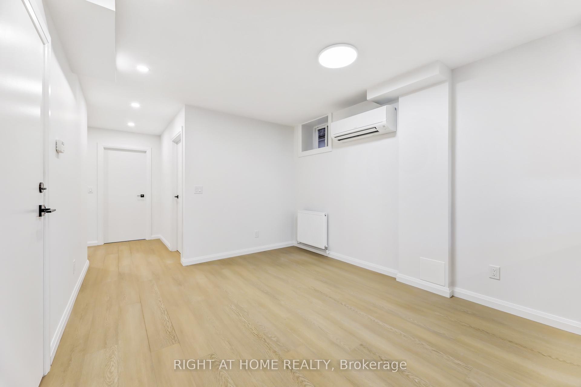
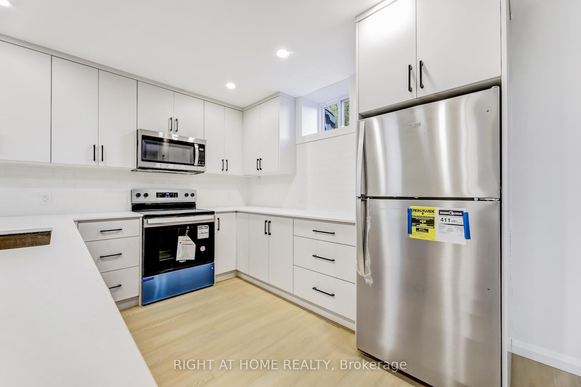
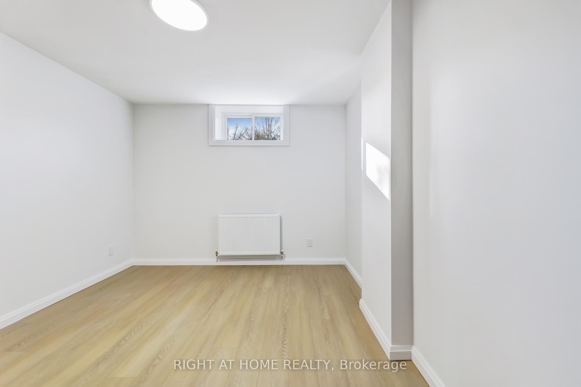
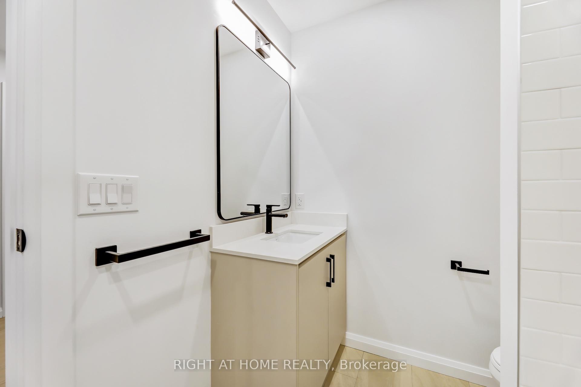
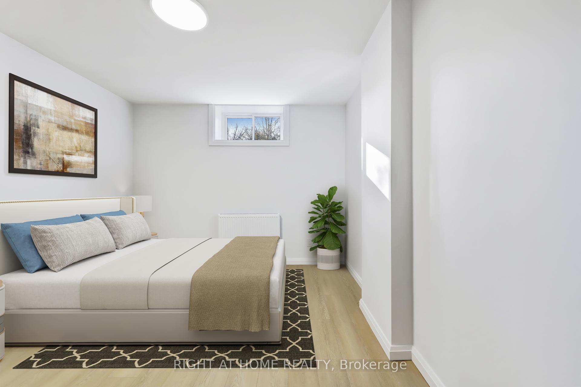
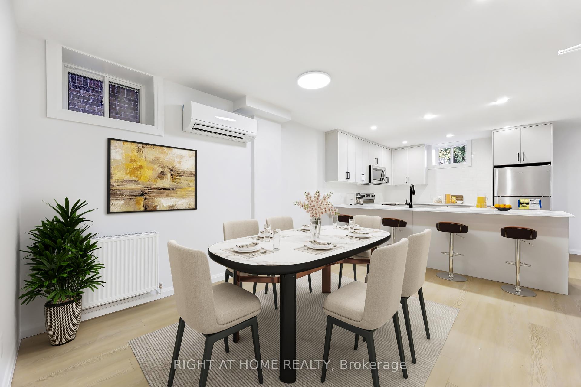
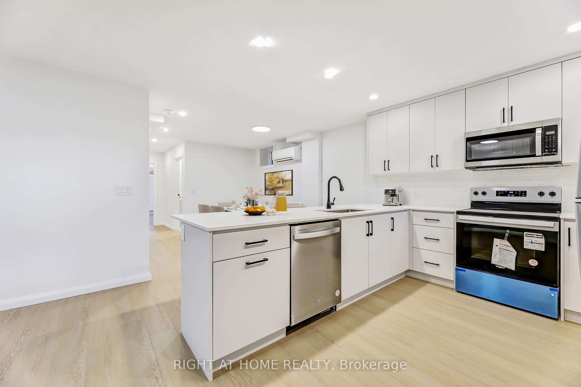
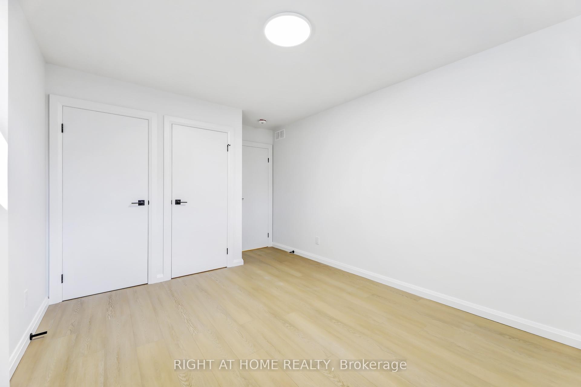
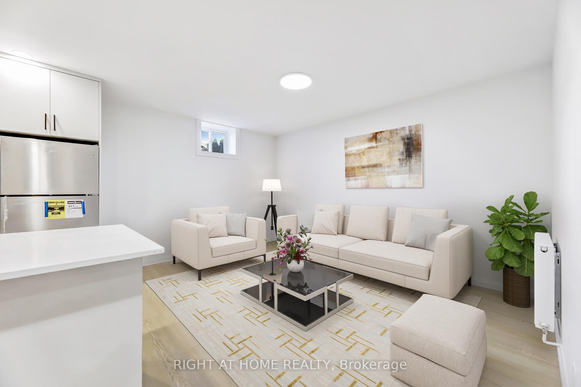
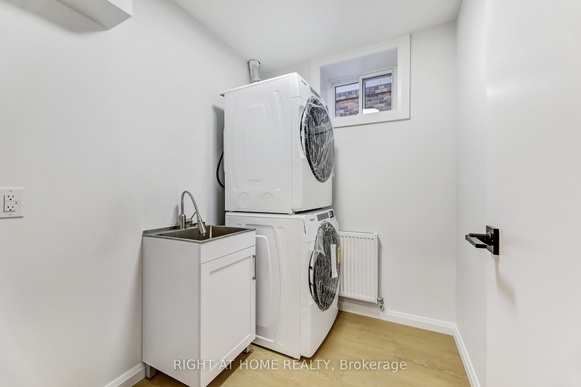
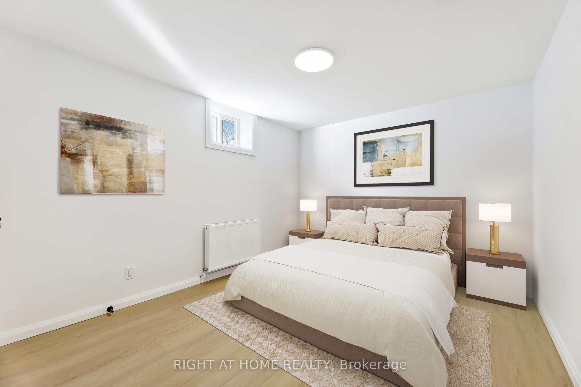
















| Prime location! Move in to this newly renovated lower level 2 bedroom 1 bathroom home with 8foot ceilings! The chef like kitchen includes stainless steel appliances and ample quartz countertops. This beautiful space offers bright and spacious dining and living areas with stunning hardwood floors as well as a Large separate laundry room. A wonderful area just steps from Yonge and Eglinton's trendy shops and restaurants, close to Oriole Park, the Beltline trail and TTC. Fabulous school district including Oriole Park Elementary and NorthToronto Collegiate. What a great opportunity to live on this beautiful tree-lined street in a fabulous neighbourhood! A Must See! |
| Extras: Appliances include SS fridge, SS Range, Dishwasher, Microwave, Washer and Dryer |
| Price | $3,250 |
| Address: | 35 Braemar Ave , Unit Lower, Toronto, M5P 2L1, Ontario |
| Apt/Unit: | Lower |
| Lot Size: | 35.00 x 130.00 (Feet) |
| Directions/Cross Streets: | Avenue and Eglinton |
| Rooms: | 6 |
| Bedrooms: | 2 |
| Bedrooms +: | |
| Kitchens: | 1 |
| Family Room: | N |
| Basement: | Apartment, Finished |
| Furnished: | N |
| Property Type: | Duplex |
| Style: | 2-Storey |
| Exterior: | Brick |
| Garage Type: | Detached |
| (Parking/)Drive: | Private |
| Drive Parking Spaces: | 0 |
| Pool: | None |
| Private Entrance: | Y |
| Laundry Access: | Ensuite |
| Approximatly Square Footage: | 1100-1500 |
| Water Included: | Y |
| Heat Included: | Y |
| Fireplace/Stove: | N |
| Heat Source: | Gas |
| Heat Type: | Water |
| Central Air Conditioning: | Wall Unit |
| Laundry Level: | Lower |
| Sewers: | Sewers |
| Water: | Municipal |
| Utilities-Cable: | N |
| Utilities-Hydro: | N |
| Utilities-Gas: | Y |
| Utilities-Telephone: | N |
| Although the information displayed is believed to be accurate, no warranties or representations are made of any kind. |
| RIGHT AT HOME REALTY |
- Listing -1 of 0
|
|

Dir:
1-866-382-2968
Bus:
416-548-7854
Fax:
416-981-7184
| Book Showing | Email a Friend |
Jump To:
At a Glance:
| Type: | Freehold - Duplex |
| Area: | Toronto |
| Municipality: | Toronto |
| Neighbourhood: | Yonge-Eglinton |
| Style: | 2-Storey |
| Lot Size: | 35.00 x 130.00(Feet) |
| Approximate Age: | |
| Tax: | $0 |
| Maintenance Fee: | $0 |
| Beds: | 2 |
| Baths: | 1 |
| Garage: | 0 |
| Fireplace: | N |
| Air Conditioning: | |
| Pool: | None |
Locatin Map:

Listing added to your favorite list
Looking for resale homes?

By agreeing to Terms of Use, you will have ability to search up to 236927 listings and access to richer information than found on REALTOR.ca through my website.
- Color Examples
- Red
- Magenta
- Gold
- Black and Gold
- Dark Navy Blue And Gold
- Cyan
- Black
- Purple
- Gray
- Blue and Black
- Orange and Black
- Green
- Device Examples


