$404,000
Available - For Sale
Listing ID: X10441799
25 Progress Ave , Unit 6, Belleville, K8P 4Z3, Ontario
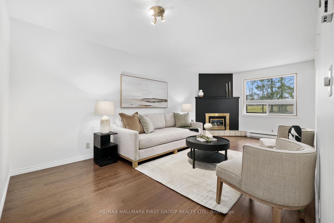
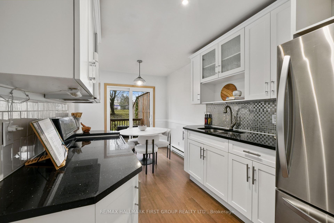
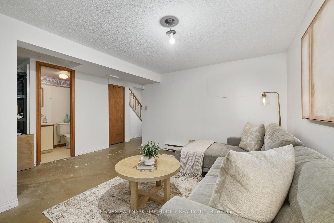
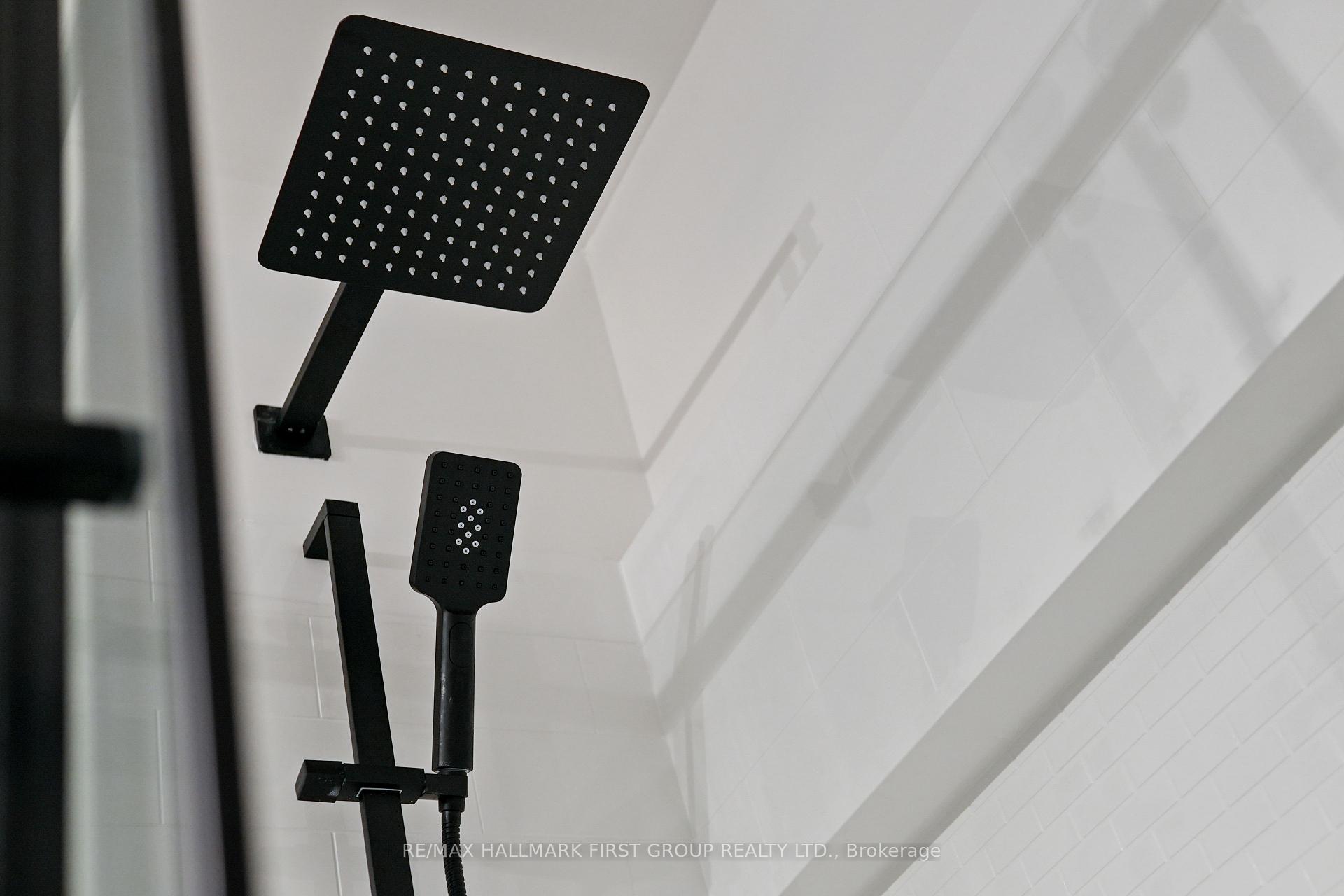
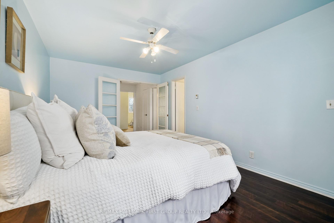
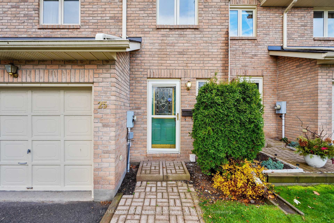
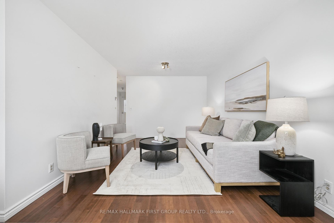
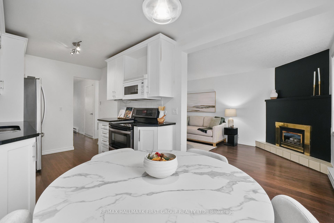
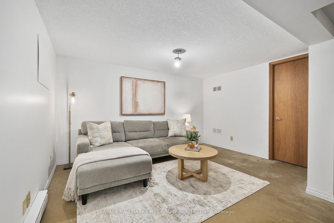
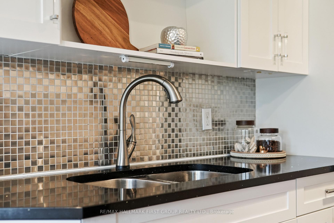
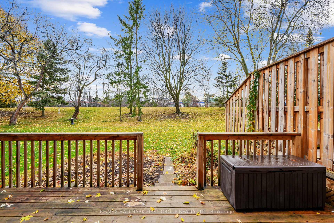
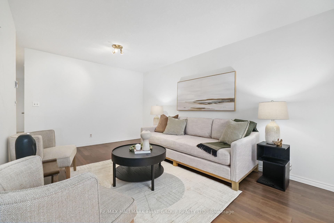
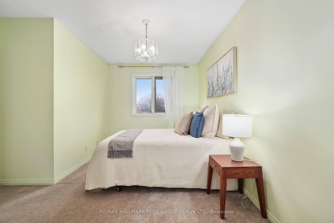
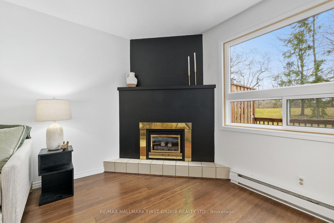
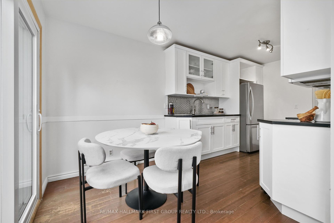
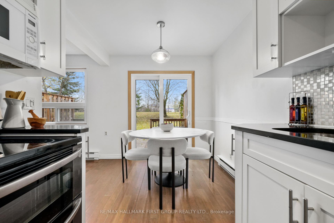
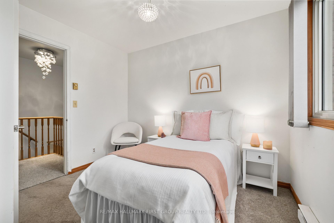
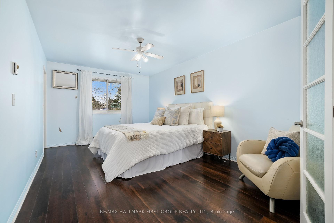
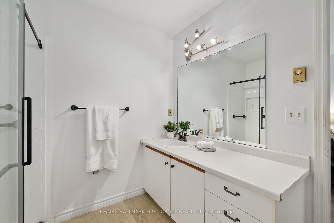
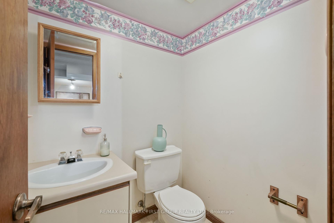
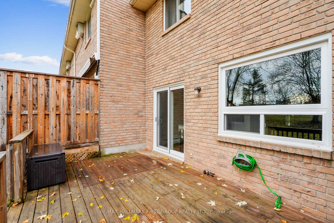
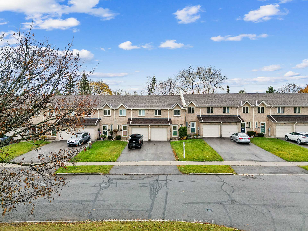
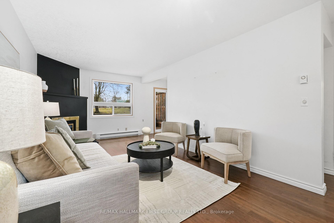
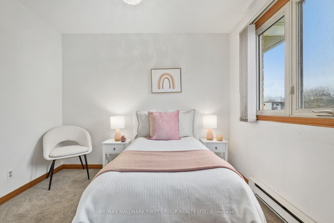
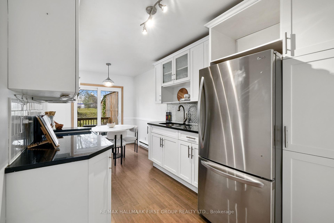
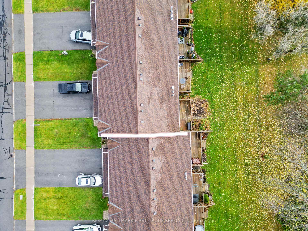
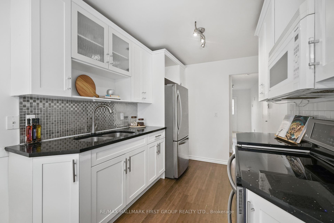
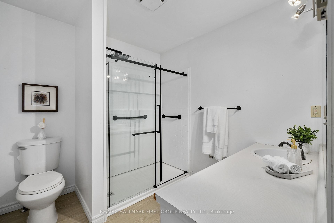
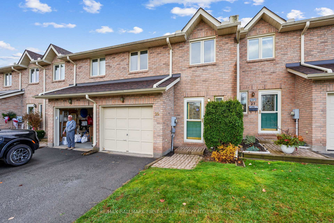
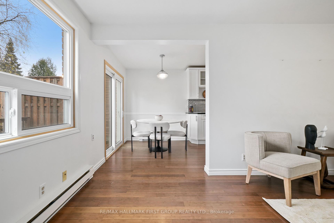
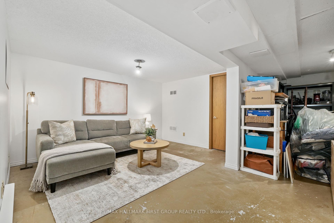
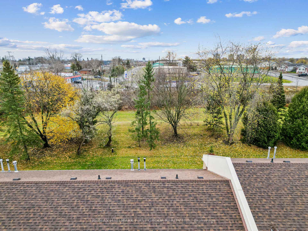
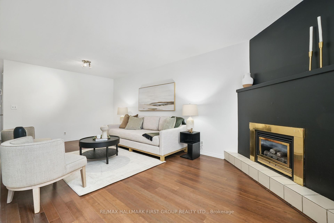
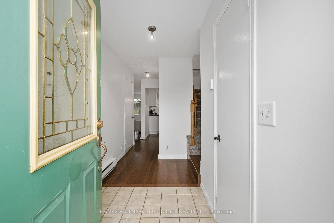
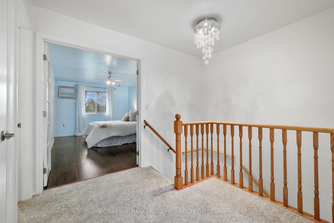
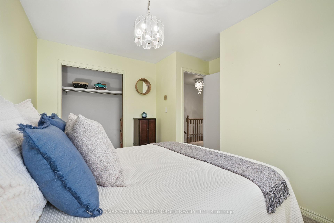
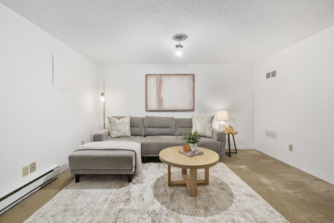
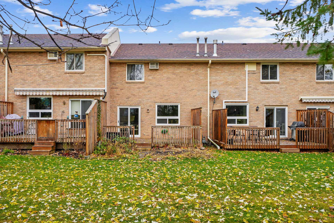
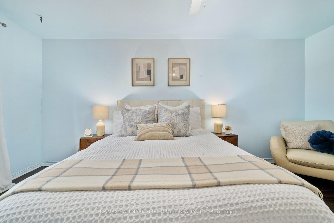
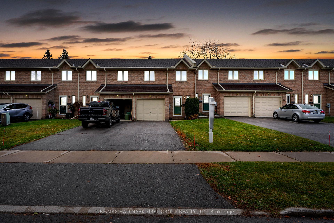
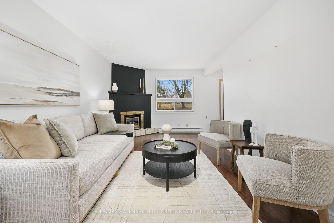
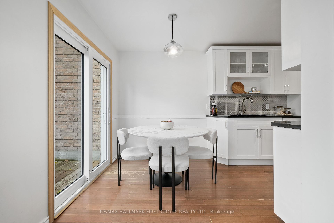
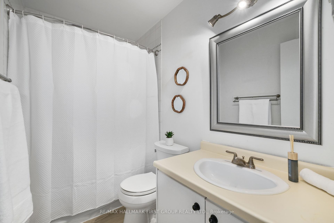
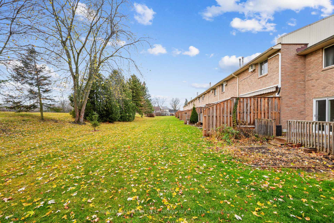
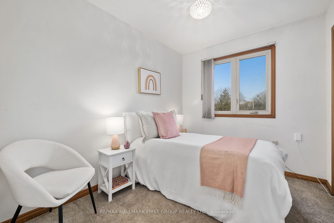
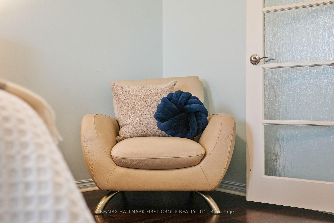
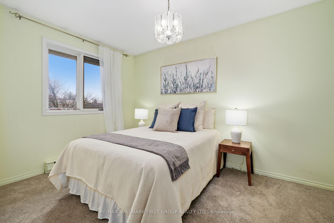















































| Welcome to this charming 3-bedroom, 2-storey townhouse, perfect for modern living. As you enter, you're greeted by a bright and spacious open-plan living area that seamlessly flows into a contemporary kitchen equipped with stainless steel appliances and ample counter space for all your culinary adventures. The main level features a cozy living room with a natural gas fireplace, ideal for family gatherings or entertaining guests, and an eating area that opens to a private patio perfect for outdoor dining or a peaceful morning coffee. A conveniently located half bath completes this floor. Upstairs, you'll find three generously sized bedrooms, each with large windows that flood the spaces with natural light. The primary bedroom boasts an en-suite bathroom and a walk-in closet with a conveniently tucked away laundry area, while the other two bedrooms share a well-appointed full bath. The lower level area features a spacious family room awaiting your finishing touches to add additional living space, a secondary laundry, and ample storage. Located in a friendly community, this townhouse is just minutes away from schools, parks, shopping, and public transport, making it an ideal choice for families or professionals seeking comfort and convenience. Don't miss your chance to make this lovely townhouse your new home! |
| Price | $404,000 |
| Taxes: | $3076.01 |
| Maintenance Fee: | 485.00 |
| Address: | 25 Progress Ave , Unit 6, Belleville, K8P 4Z3, Ontario |
| Province/State: | Ontario |
| Condo Corporation No | LRO |
| Level | 1 |
| Unit No | 6 |
| Directions/Cross Streets: | Between Village Dr and Albany Heights |
| Rooms: | 8 |
| Rooms +: | 2 |
| Bedrooms: | 3 |
| Bedrooms +: | |
| Kitchens: | 1 |
| Family Room: | N |
| Basement: | Full |
| Property Type: | Condo Townhouse |
| Style: | 2-Storey |
| Exterior: | Brick Front |
| Garage Type: | Attached |
| Garage(/Parking)Space: | 1.00 |
| Drive Parking Spaces: | 2 |
| Park #1 | |
| Parking Type: | Exclusive |
| Exposure: | S |
| Balcony: | None |
| Locker: | None |
| Pet Permited: | Restrict |
| Approximatly Square Footage: | 1200-1399 |
| Property Features: | Hospital, Park, Public Transit, School |
| Maintenance: | 485.00 |
| Common Elements Included: | Y |
| Parking Included: | Y |
| Building Insurance Included: | Y |
| Fireplace/Stove: | Y |
| Heat Source: | Electric |
| Heat Type: | Baseboard |
| Central Air Conditioning: | None |
| Laundry Level: | Upper |
| Ensuite Laundry: | Y |
$
%
Years
This calculator is for demonstration purposes only. Always consult a professional
financial advisor before making personal financial decisions.
| Although the information displayed is believed to be accurate, no warranties or representations are made of any kind. |
| RE/MAX HALLMARK FIRST GROUP REALTY LTD. |
- Listing -1 of 0
|
|

Dir:
1-866-382-2968
Bus:
416-548-7854
Fax:
416-981-7184
| Virtual Tour | Book Showing | Email a Friend |
Jump To:
At a Glance:
| Type: | Condo - Condo Townhouse |
| Area: | Hastings |
| Municipality: | Belleville |
| Neighbourhood: | |
| Style: | 2-Storey |
| Lot Size: | x () |
| Approximate Age: | |
| Tax: | $3,076.01 |
| Maintenance Fee: | $485 |
| Beds: | 3 |
| Baths: | 4 |
| Garage: | 1 |
| Fireplace: | Y |
| Air Conditioning: | |
| Pool: |
Locatin Map:
Payment Calculator:

Listing added to your favorite list
Looking for resale homes?

By agreeing to Terms of Use, you will have ability to search up to 236476 listings and access to richer information than found on REALTOR.ca through my website.
- Color Examples
- Red
- Magenta
- Gold
- Black and Gold
- Dark Navy Blue And Gold
- Cyan
- Black
- Purple
- Gray
- Blue and Black
- Orange and Black
- Green
- Device Examples


