$409,000
Available - For Sale
Listing ID: C10441565
260 Sackville St , Unit 1105, Toronto, M5A 0B3, Ontario
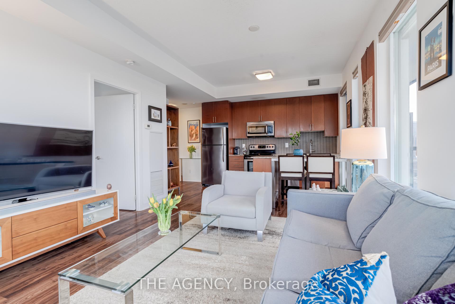
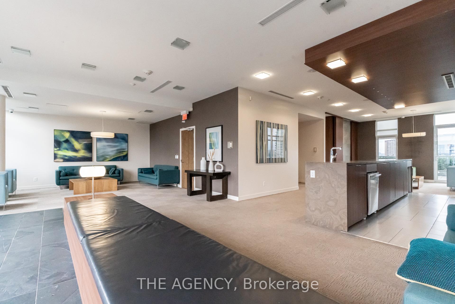
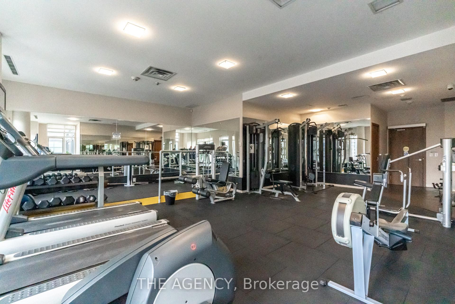
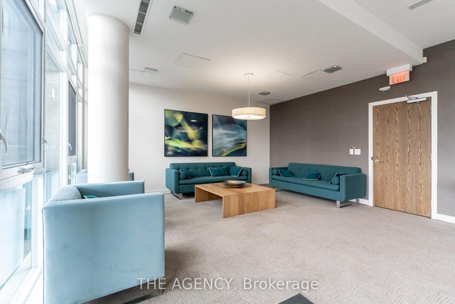
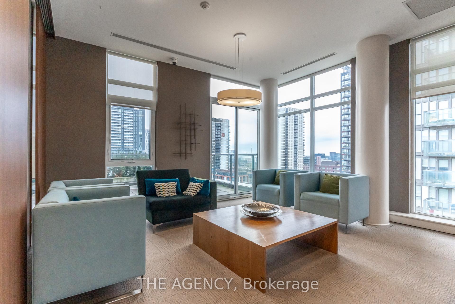
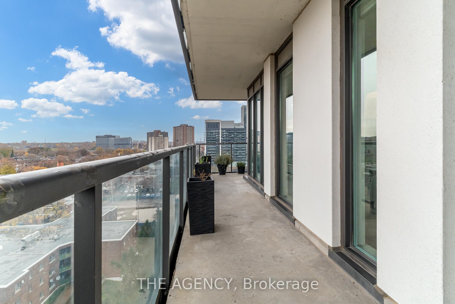
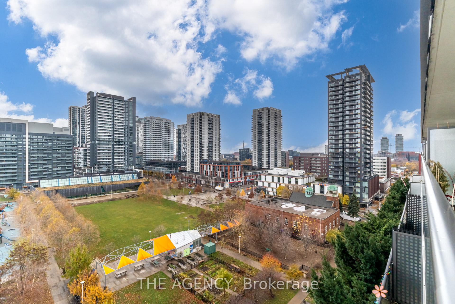
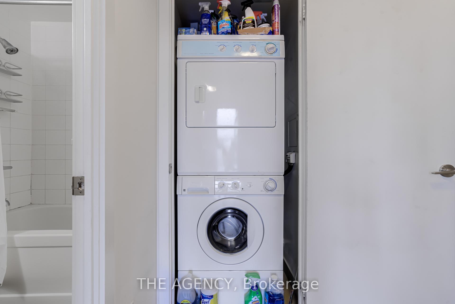
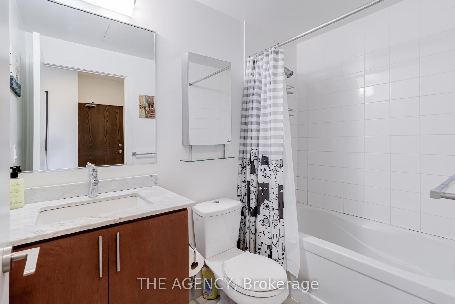
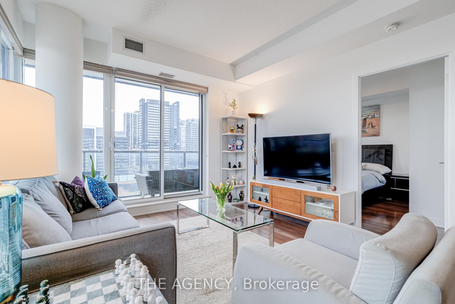
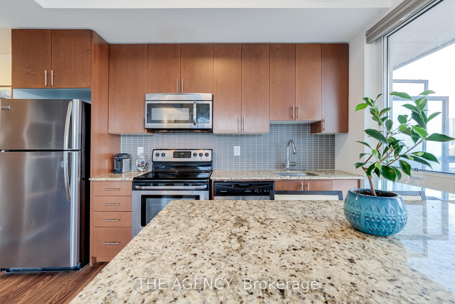
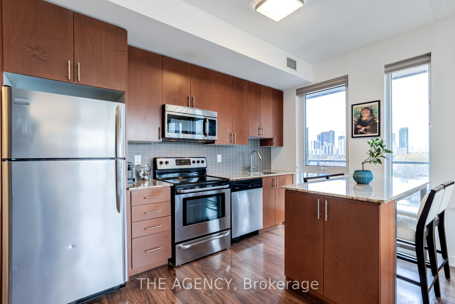
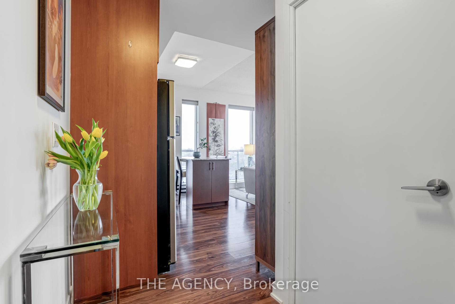
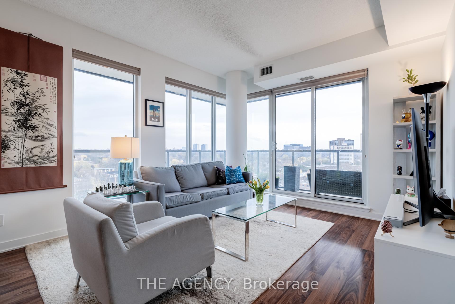
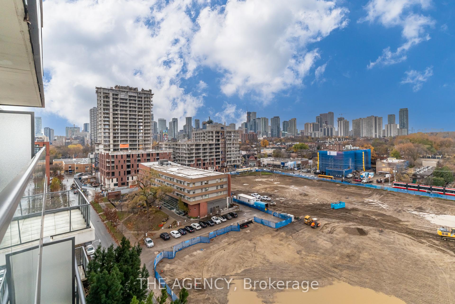
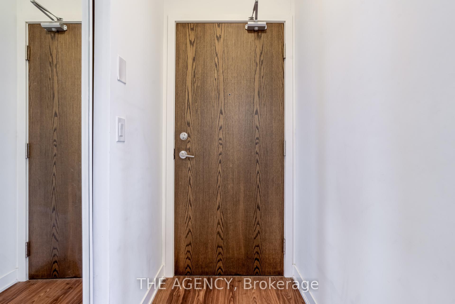
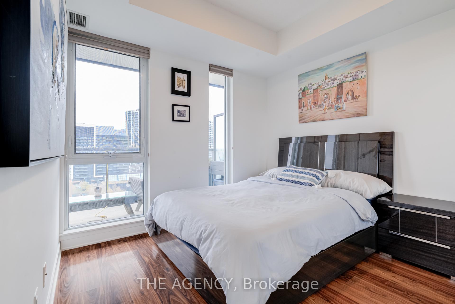
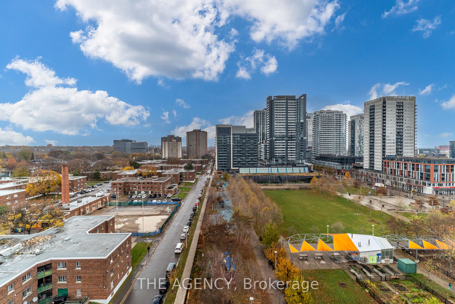
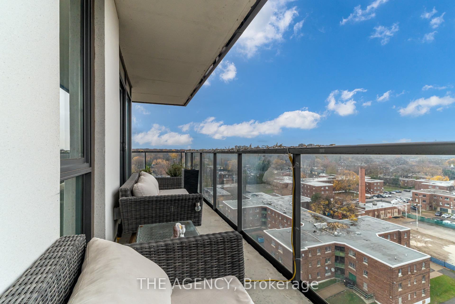
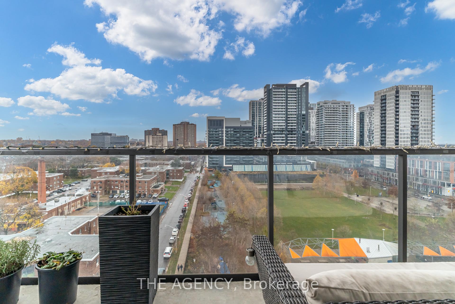
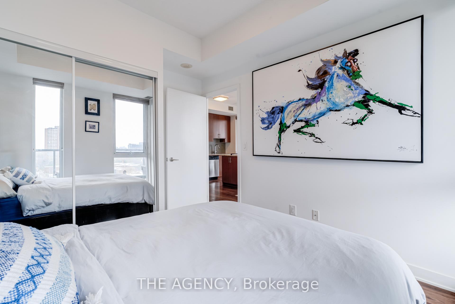
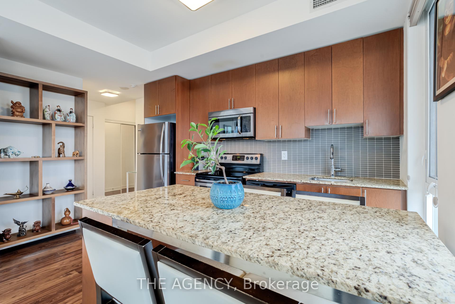
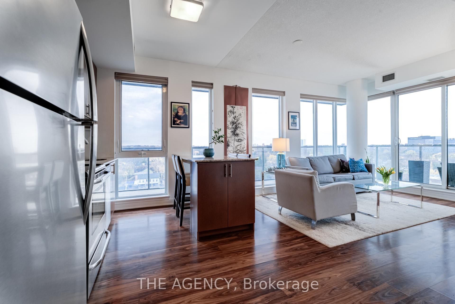
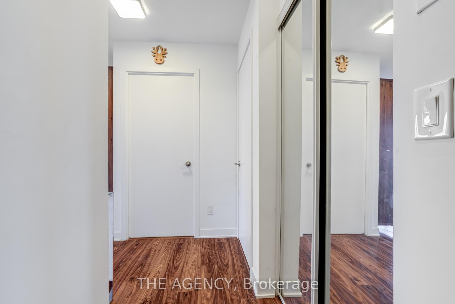
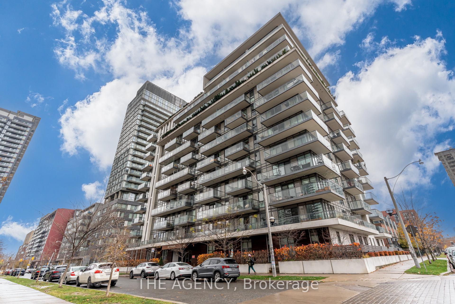

























| Step into this Stunning 1-Bedroom North East Corner Unit, with Floor-to-Ceiling Windows Along with an Over Sized Wraparound Balcony (247Sqft) With Panoramic Views Of Both The City As Well As Overlooking The Amazing 6 Acre Regent Park, Perfect for Morning Coffees or Evening Relaxation, While the Open Layout Floods the Space with Natural Light. 9 Foot High Ceilings & Floor To Ceiling Windows In All Rooms Makes This Unit Even Brighter. Boutique Style Building Offers Great Amenities: Rooftop Deck With Bbq's, Gym, Games Room, Wifi Lounge, Visitor Parking & Concierge.Close Proximity to the City's Finest Dining,Shopping,and Entertainment.Ttc Steps Away+DVP Access. |
| Extras: Stainless Steel Frigidaire Full Sized Appliances: Fridge, Stove, Dishwasher, Microwave. Stacked White Frigidaire Washer & Dryer. All Existing Electrical Light Fixtures.Custom Blinds. Storage Locker Included In Price. |
| Price | $409,000 |
| Taxes: | $2102.95 |
| Maintenance Fee: | 561.53 |
| Address: | 260 Sackville St , Unit 1105, Toronto, M5A 0B3, Ontario |
| Province/State: | Ontario |
| Condo Corporation No | TSCC |
| Level | 11 |
| Unit No | 05 |
| Directions/Cross Streets: | Dundas & Sackville |
| Rooms: | 4 |
| Bedrooms: | 1 |
| Bedrooms +: | |
| Kitchens: | 1 |
| Family Room: | N |
| Basement: | None |
| Approximatly Age: | 0-5 |
| Property Type: | Condo Apt |
| Style: | Apartment |
| Exterior: | Brick |
| Garage Type: | Underground |
| Garage(/Parking)Space: | 0.00 |
| Drive Parking Spaces: | 0 |
| Park #1 | |
| Parking Type: | None |
| Exposure: | Ne |
| Balcony: | Open |
| Locker: | Owned |
| Pet Permited: | Restrict |
| Retirement Home: | N |
| Approximatly Age: | 0-5 |
| Approximatly Square Footage: | 500-599 |
| Building Amenities: | Concierge, Games Room, Gym, Party/Meeting Room, Rooftop Deck/Garden, Visitor Parking |
| Property Features: | Arts Centre, Hospital, Park, Public Transit, Rec Centre, School |
| Maintenance: | 561.53 |
| CAC Included: | Y |
| Water Included: | Y |
| Common Elements Included: | Y |
| Heat Included: | Y |
| Building Insurance Included: | Y |
| Fireplace/Stove: | N |
| Heat Source: | Other |
| Heat Type: | Forced Air |
| Central Air Conditioning: | Central Air |
| Laundry Level: | Main |
$
%
Years
This calculator is for demonstration purposes only. Always consult a professional
financial advisor before making personal financial decisions.
| Although the information displayed is believed to be accurate, no warranties or representations are made of any kind. |
| THE AGENCY |
- Listing -1 of 0
|
|

Dir:
1-866-382-2968
Bus:
416-548-7854
Fax:
416-981-7184
| Virtual Tour | Book Showing | Email a Friend |
Jump To:
At a Glance:
| Type: | Condo - Condo Apt |
| Area: | Toronto |
| Municipality: | Toronto |
| Neighbourhood: | Regent Park |
| Style: | Apartment |
| Lot Size: | x () |
| Approximate Age: | 0-5 |
| Tax: | $2,102.95 |
| Maintenance Fee: | $561.53 |
| Beds: | 1 |
| Baths: | 1 |
| Garage: | 0 |
| Fireplace: | N |
| Air Conditioning: | |
| Pool: |
Locatin Map:
Payment Calculator:

Listing added to your favorite list
Looking for resale homes?

By agreeing to Terms of Use, you will have ability to search up to 243638 listings and access to richer information than found on REALTOR.ca through my website.
- Color Examples
- Red
- Magenta
- Gold
- Black and Gold
- Dark Navy Blue And Gold
- Cyan
- Black
- Purple
- Gray
- Blue and Black
- Orange and Black
- Green
- Device Examples


