$399,800
Available - For Sale
Listing ID: C10454155
60 Pavane Linkway Way , Unit 502, Toronto, M3C 1A2, Ontario
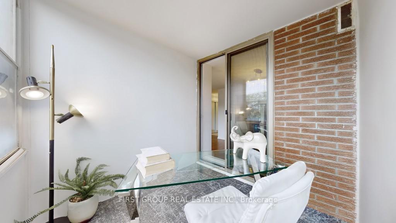
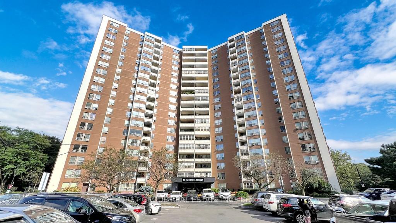
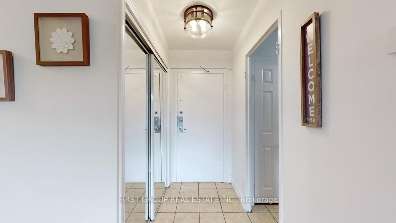
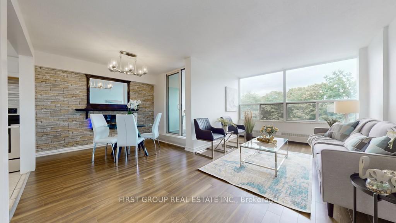
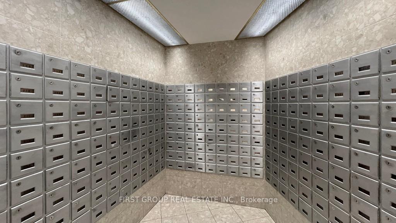
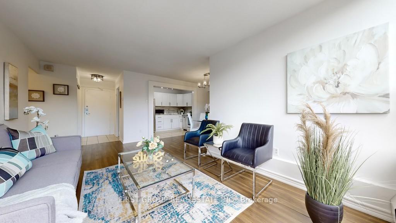
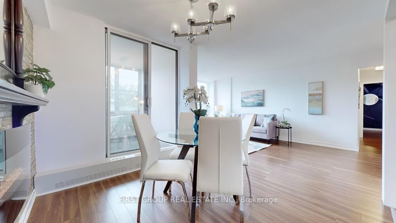
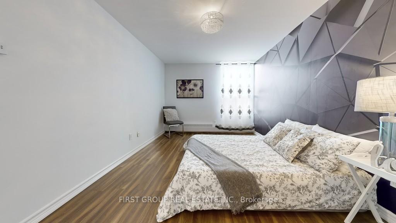
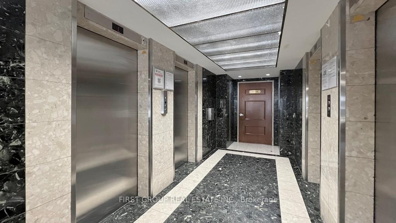
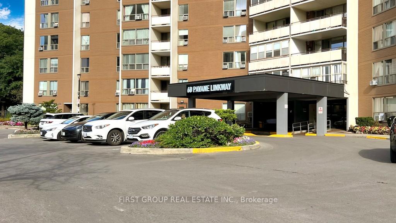
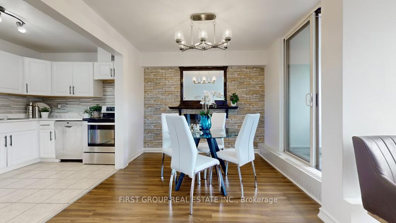
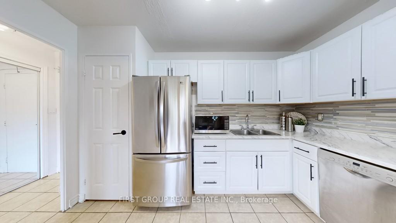
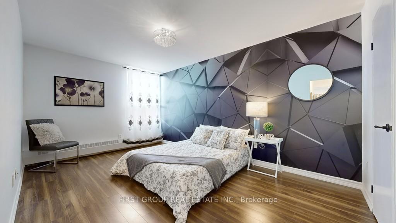
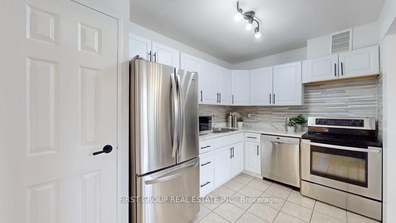
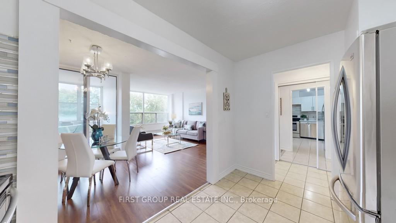

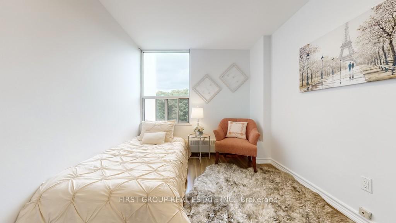
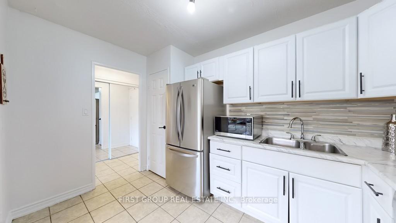
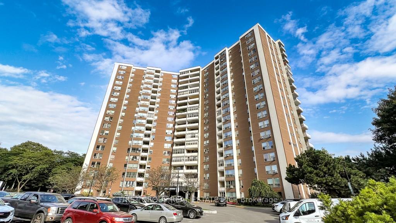
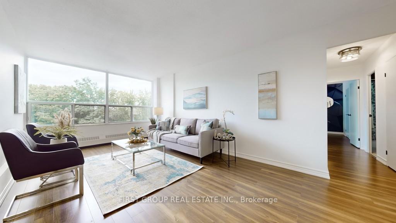
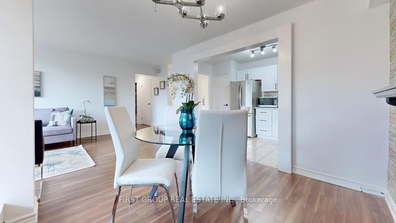
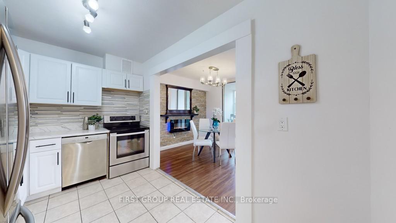
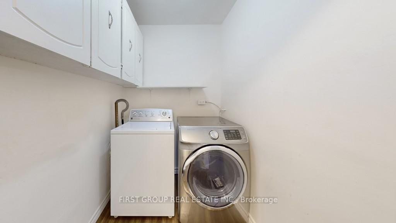
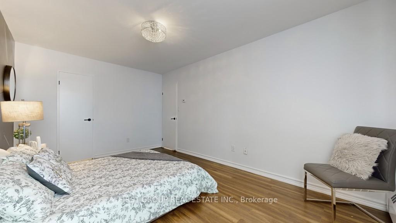
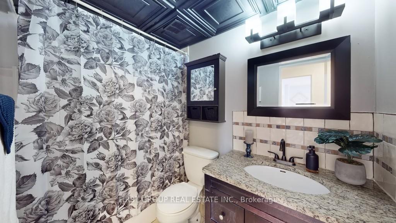
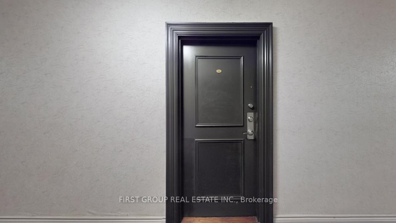
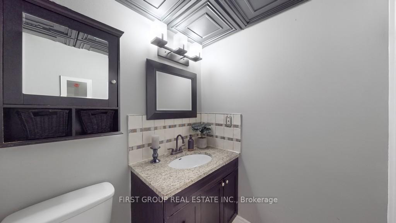
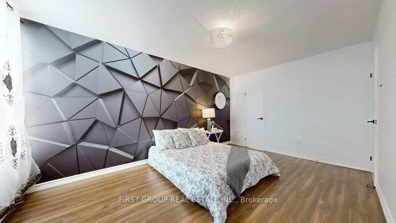
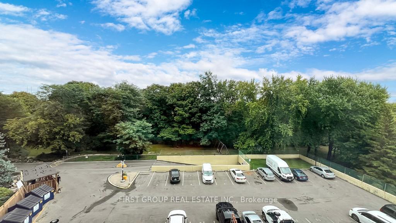
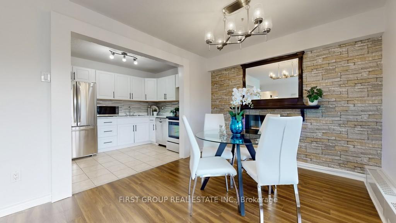
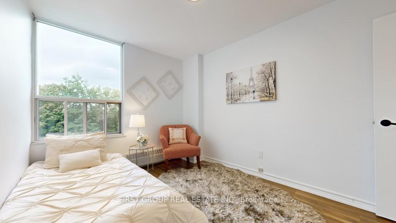
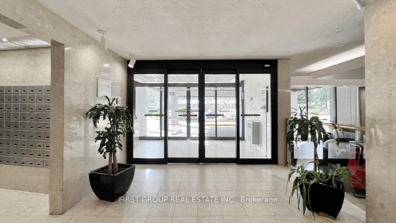
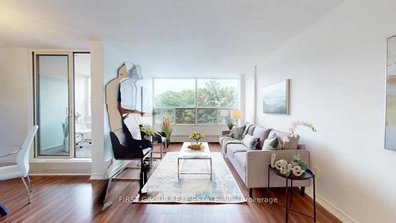
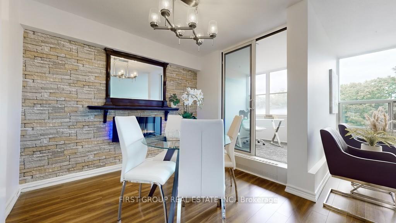
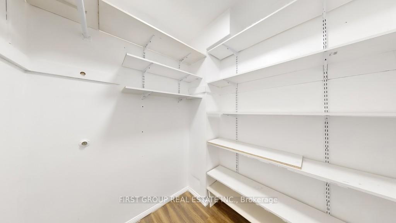
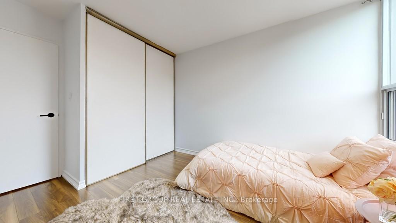
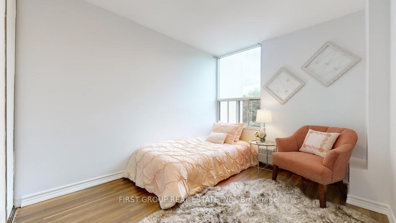
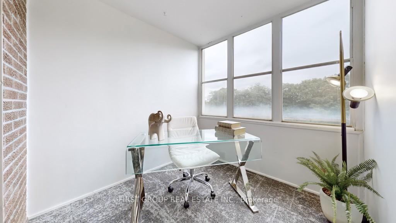
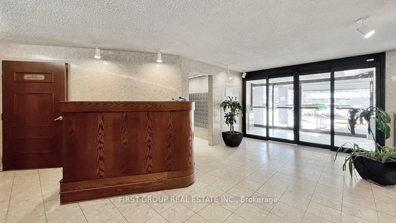
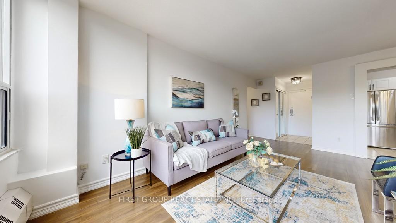








































| Prime Location! Discover This Spacious Two-Bedroom Plus Den and Solarium Condo In One Of Toronto's Most Sought-After Areas. Just Minutes From Downtown, With Easy Access To The DVP, 401, and Gardiner Expressway. Enjoy The Convenience Of Nearby Amenities, Including Shopping, Places Of Worship, Schools, Recreation Centers, Parks, and Playgrounds. TTC Access Is Just Steps Away! This Home Boasts Numerous Upgrades and Is Truly Move-In Ready. Don't Miss Out On This Incredible Opportunity! |
| Extras: Stainless Steel Appliances Include A Refrigerator, Stove and Built-In Dishwasher |
| Price | $399,800 |
| Taxes: | $1723.84 |
| Maintenance Fee: | 838.53 |
| Address: | 60 Pavane Linkway Way , Unit 502, Toronto, M3C 1A2, Ontario |
| Province/State: | Ontario |
| Condo Corporation No | YCC |
| Level | 7 |
| Unit No | 2 |
| Directions/Cross Streets: | Don Mill/Overlea/Eglinton |
| Rooms: | 6 |
| Rooms +: | 1 |
| Bedrooms: | 2 |
| Bedrooms +: | 1 |
| Kitchens: | 1 |
| Family Room: | N |
| Basement: | None |
| Property Type: | Condo Apt |
| Style: | Apartment |
| Exterior: | Brick, Other |
| Garage Type: | Underground |
| Garage(/Parking)Space: | 1.00 |
| Drive Parking Spaces: | 0 |
| Park #1 | |
| Parking Type: | Exclusive |
| Exposure: | Ew |
| Balcony: | Encl |
| Locker: | Ensuite |
| Pet Permited: | Restrict |
| Approximatly Square Footage: | 800-899 |
| Maintenance: | 838.53 |
| Hydro Included: | Y |
| Water Included: | Y |
| Cabel TV Included: | Y |
| Common Elements Included: | Y |
| Heat Included: | Y |
| Parking Included: | Y |
| Building Insurance Included: | Y |
| Fireplace/Stove: | N |
| Heat Source: | Other |
| Heat Type: | Baseboard |
| Central Air Conditioning: | Window Unit |
$
%
Years
This calculator is for demonstration purposes only. Always consult a professional
financial advisor before making personal financial decisions.
| Although the information displayed is believed to be accurate, no warranties or representations are made of any kind. |
| FIRST GROUP REAL ESTATE INC. |
- Listing -1 of 0
|
|

Dir:
1-866-382-2968
Bus:
416-548-7854
Fax:
416-981-7184
| Virtual Tour | Book Showing | Email a Friend |
Jump To:
At a Glance:
| Type: | Condo - Condo Apt |
| Area: | Toronto |
| Municipality: | Toronto |
| Neighbourhood: | Flemingdon Park |
| Style: | Apartment |
| Lot Size: | x () |
| Approximate Age: | |
| Tax: | $1,723.84 |
| Maintenance Fee: | $838.53 |
| Beds: | 2+1 |
| Baths: | 1 |
| Garage: | 1 |
| Fireplace: | N |
| Air Conditioning: | |
| Pool: |
Locatin Map:
Payment Calculator:

Listing added to your favorite list
Looking for resale homes?

By agreeing to Terms of Use, you will have ability to search up to 243638 listings and access to richer information than found on REALTOR.ca through my website.
- Color Examples
- Red
- Magenta
- Gold
- Black and Gold
- Dark Navy Blue And Gold
- Cyan
- Black
- Purple
- Gray
- Blue and Black
- Orange and Black
- Green
- Device Examples


