$579,000
Available - For Sale
Listing ID: W10442006
68 Winston Park Blvd , Unit 57, Toronto, M3K 1C3, Ontario
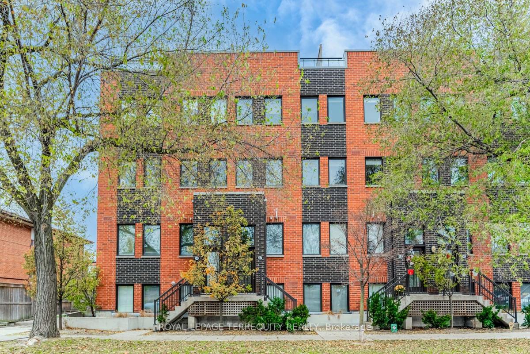
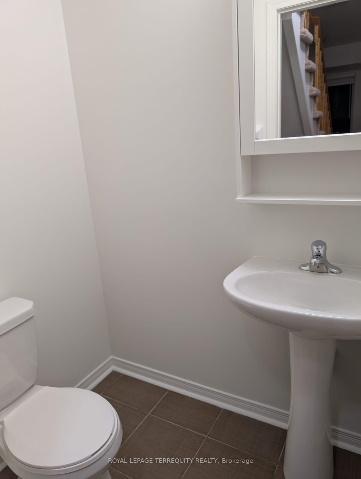
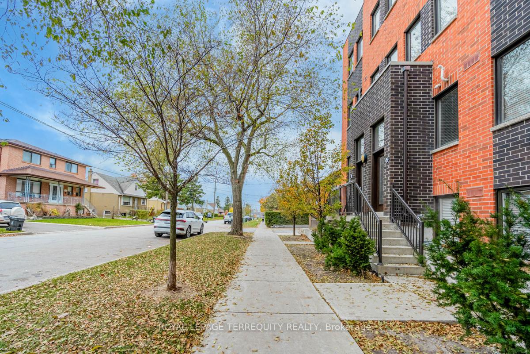
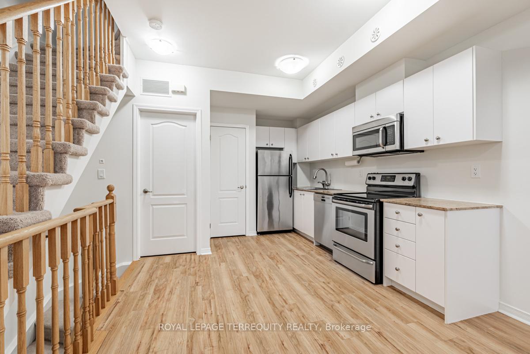
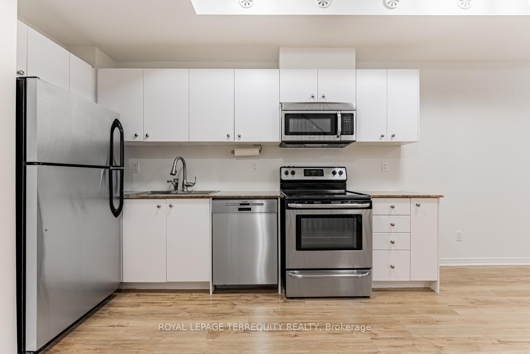
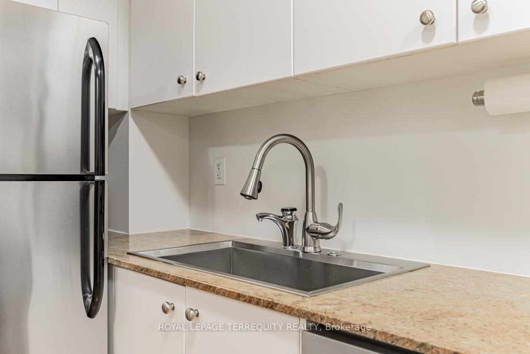
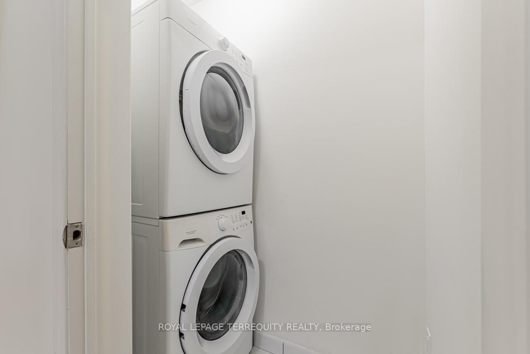
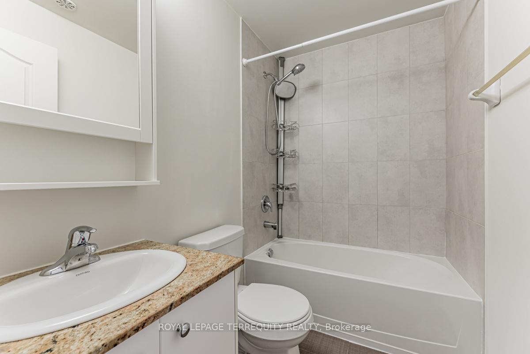
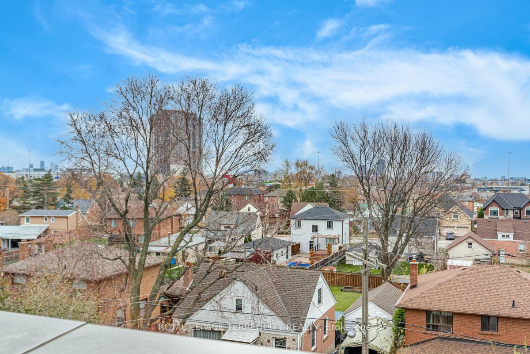
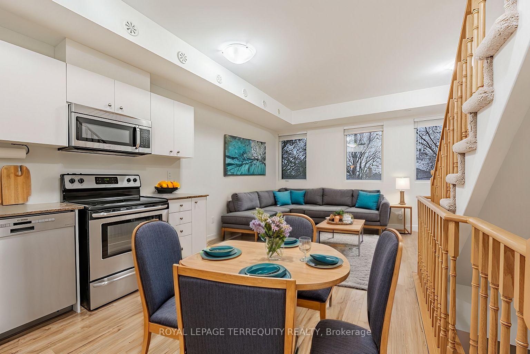
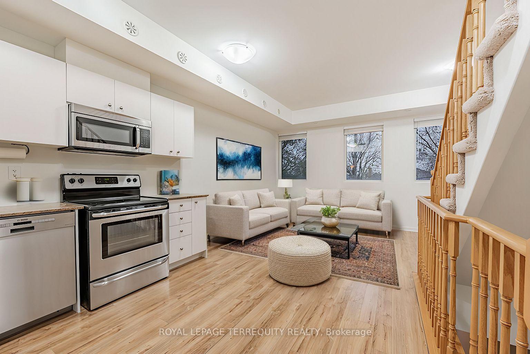
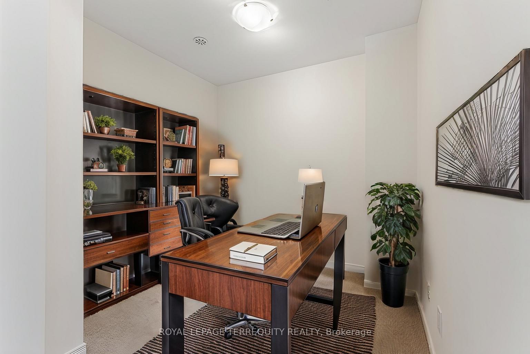
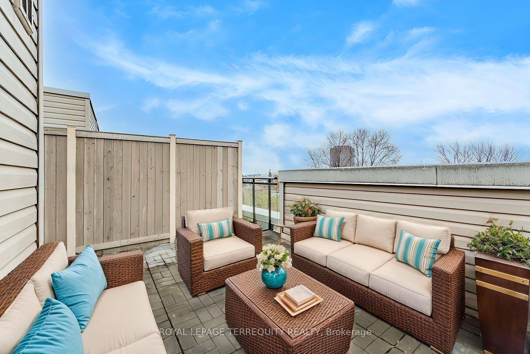
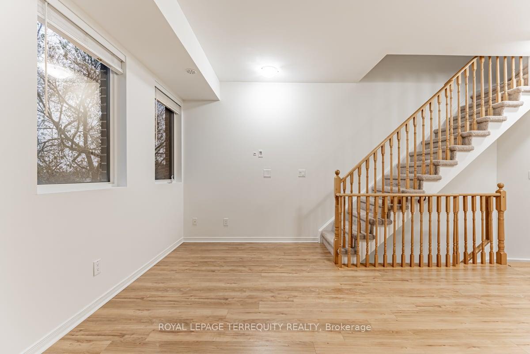
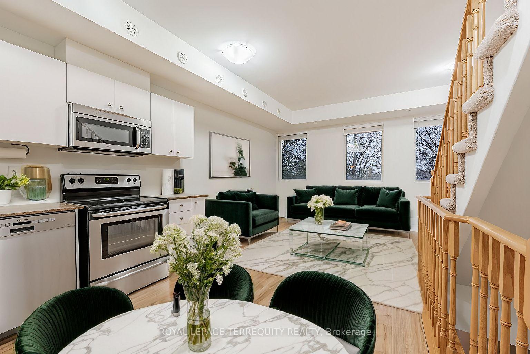
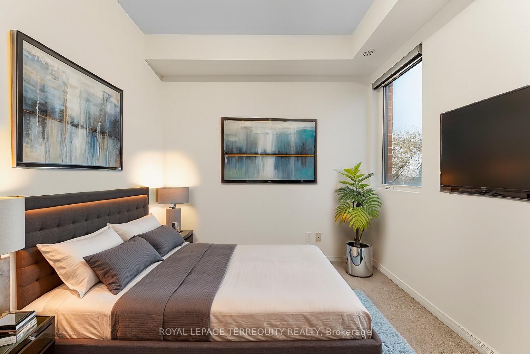
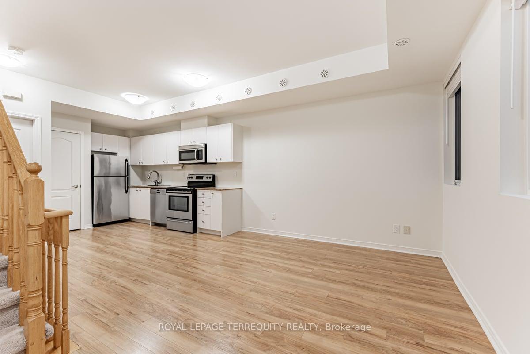
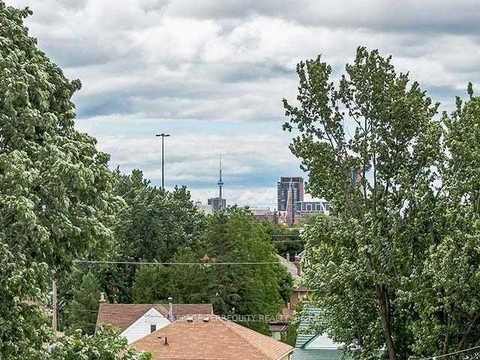
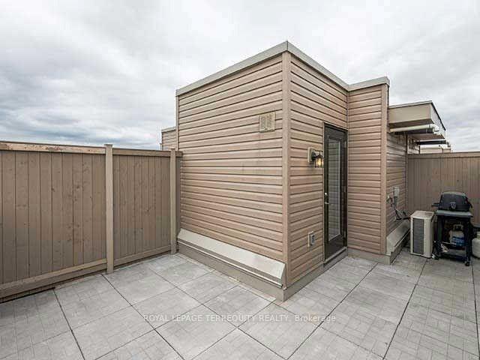
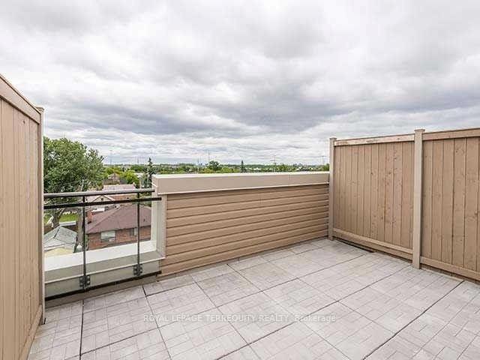




















| This bright and contemporary open-concept condo townhouse offers the perfect blend of style, comfort, and convenience. Boasting 870 sq ft of thoughtfully designed living space, it features a modern kitchen with stainless steel appliances, a primary bedroom with a spacious double closet, and a large, versatile den that can easily function as a second bedroom or office. The highlight of the property is its private, south-facing rooftop terrace (over 200 sq ft), complete with panoramic, unobstructed views, including the CN Tower, and a gas BBQ hookup, making it an ideal spot for entertaining or unwinding. Unlike interior units, this home benefits from front-facing views of Winston Park, ensuring an abundance of natural light and a picturesque setting. Street-level parking makes dropping off packages hassle-free, while a designated underground parking spot adds to the convenience. Situated in a prime location, it provides easy access to: Yorkdale Mall, Costco, and various shopping/dining options, Wilson Subway Station and public transit, Highway 401 and other major routes, Schools, parks, hospitals, and restaurants. This property is an excellent choice for first time buyers, those seeking rental income potential, or anyone looking to transition from renting to owning. With its strategic location and thoughtful design, its a remarkable opportunity to enjoy a dynamic urban lifestyle. |
| Extras: Stainless Steel Kitchen Appliances: Fridge, Stove, Microwave, Dishwasher. Stackable Washer And Dryer, Electrical Outlets On Terrace. Underground Parking and Locker Included. |
| Price | $579,000 |
| Taxes: | $2603.65 |
| Assessment Year: | 2023 |
| Maintenance Fee: | 453.47 |
| Address: | 68 Winston Park Blvd , Unit 57, Toronto, M3K 1C3, Ontario |
| Province/State: | Ontario |
| Condo Corporation No | TSCC |
| Level | 2 |
| Unit No | 57 |
| Directions/Cross Streets: | Dufferin/ Wilson |
| Rooms: | 4 |
| Bedrooms: | 1 |
| Bedrooms +: | 1 |
| Kitchens: | 1 |
| Family Room: | N |
| Basement: | None |
| Property Type: | Condo Townhouse |
| Style: | Stacked Townhse |
| Exterior: | Brick |
| Garage Type: | Underground |
| Garage(/Parking)Space: | 1.00 |
| Drive Parking Spaces: | 0 |
| Park #1 | |
| Parking Type: | Owned |
| Exposure: | S |
| Balcony: | Terr |
| Locker: | Owned |
| Pet Permited: | Restrict |
| Approximatly Square Footage: | 800-899 |
| Maintenance: | 453.47 |
| Water Included: | Y |
| Fireplace/Stove: | N |
| Heat Source: | Gas |
| Heat Type: | Forced Air |
| Central Air Conditioning: | Central Air |
$
%
Years
This calculator is for demonstration purposes only. Always consult a professional
financial advisor before making personal financial decisions.
| Although the information displayed is believed to be accurate, no warranties or representations are made of any kind. |
| ROYAL LEPAGE TERREQUITY REALTY |
- Listing -1 of 0
|
|

Dir:
1-866-382-2968
Bus:
416-548-7854
Fax:
416-981-7184
| Book Showing | Email a Friend |
Jump To:
At a Glance:
| Type: | Condo - Condo Townhouse |
| Area: | Toronto |
| Municipality: | Toronto |
| Neighbourhood: | Downsview-Roding-CFB |
| Style: | Stacked Townhse |
| Lot Size: | x () |
| Approximate Age: | |
| Tax: | $2,603.65 |
| Maintenance Fee: | $453.47 |
| Beds: | 1+1 |
| Baths: | 2 |
| Garage: | 1 |
| Fireplace: | N |
| Air Conditioning: | |
| Pool: |
Locatin Map:
Payment Calculator:

Listing added to your favorite list
Looking for resale homes?

By agreeing to Terms of Use, you will have ability to search up to 243638 listings and access to richer information than found on REALTOR.ca through my website.
- Color Examples
- Red
- Magenta
- Gold
- Black and Gold
- Dark Navy Blue And Gold
- Cyan
- Black
- Purple
- Gray
- Blue and Black
- Orange and Black
- Green
- Device Examples


