$759,900
Available - For Sale
Listing ID: C10405014
55 Ann O'reilly Rd , Unit 124, Toronto, M2J 0E1, Ontario
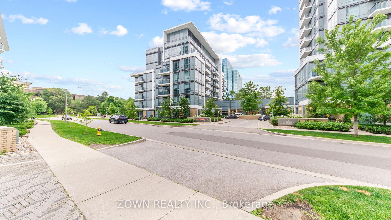
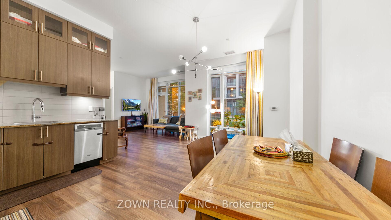
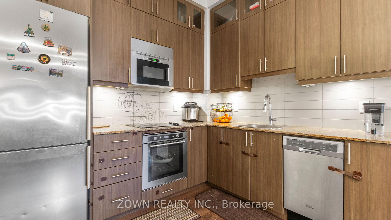
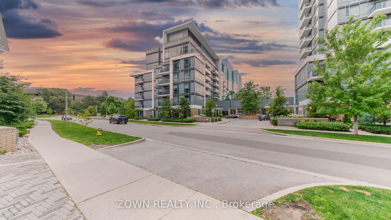
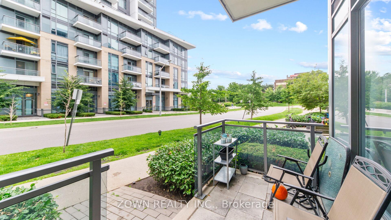
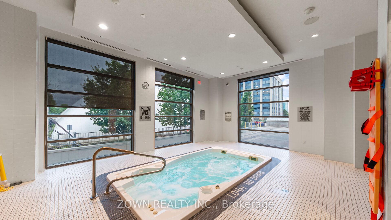
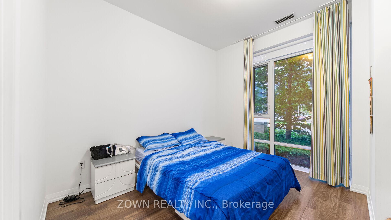
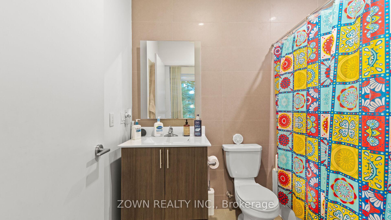
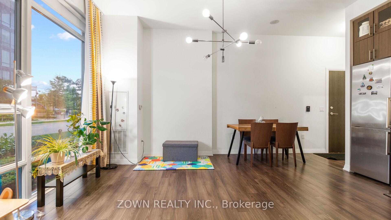
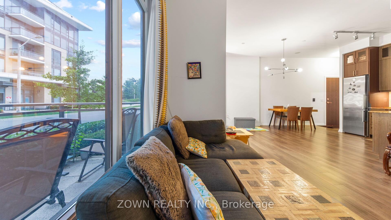
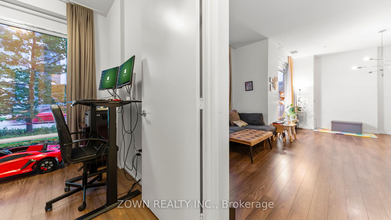
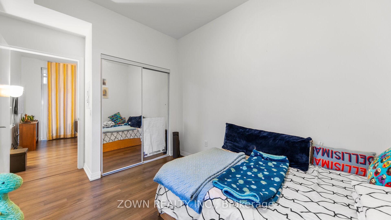
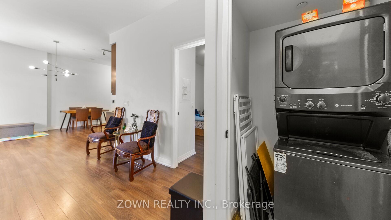
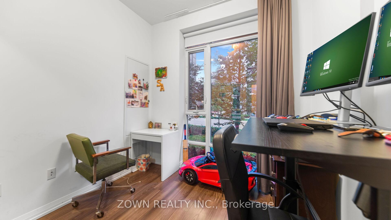
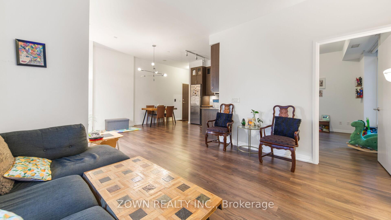
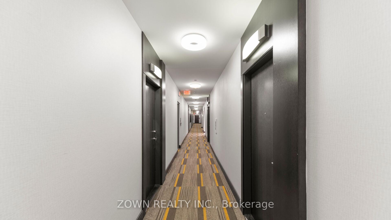
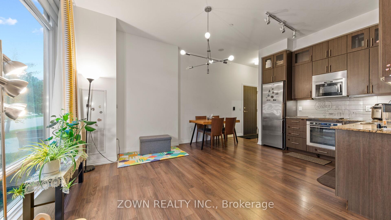
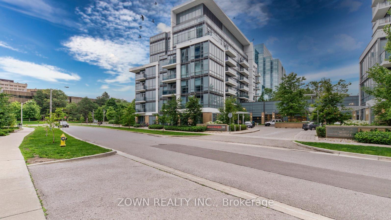
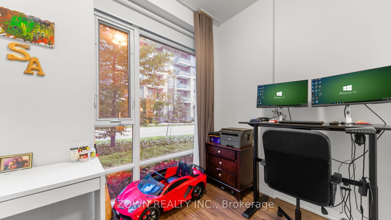
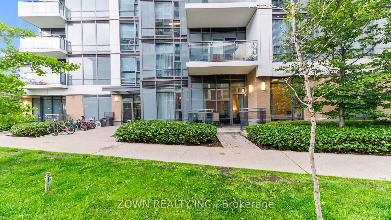
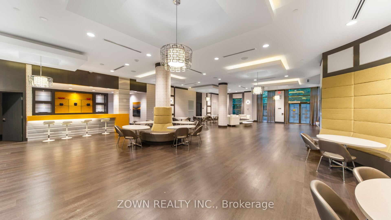
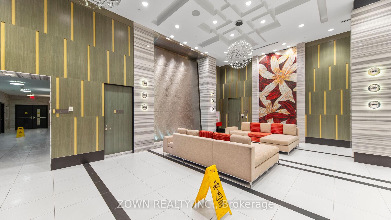
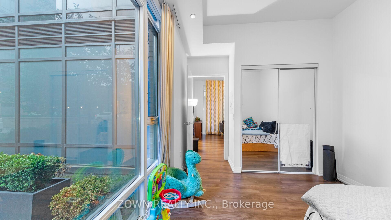
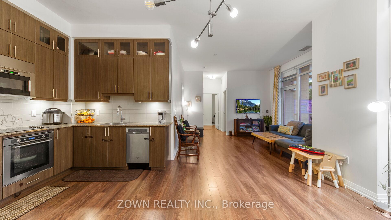
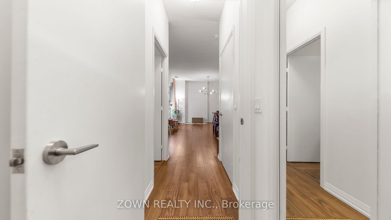
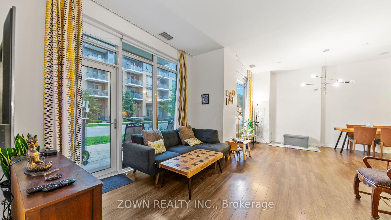
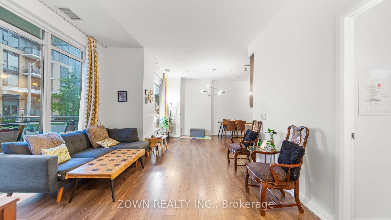
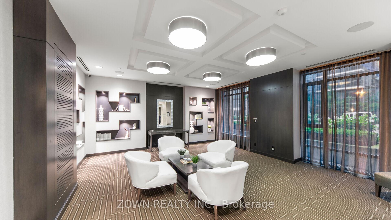

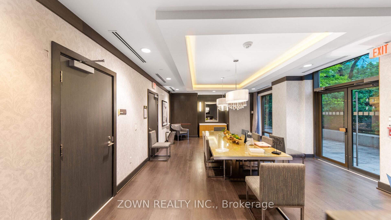
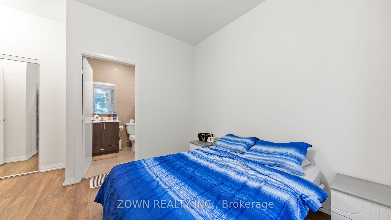
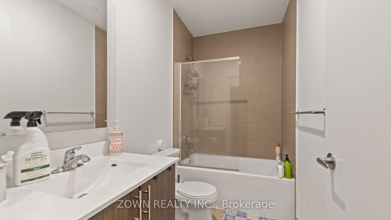
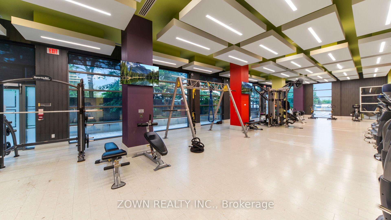
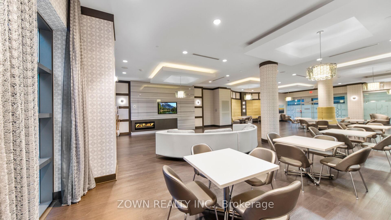
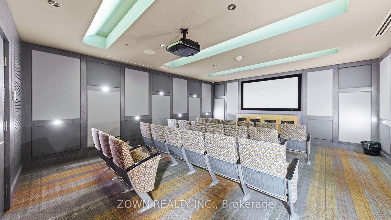
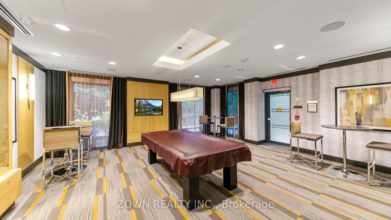
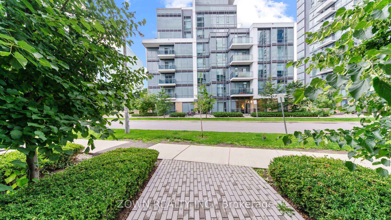
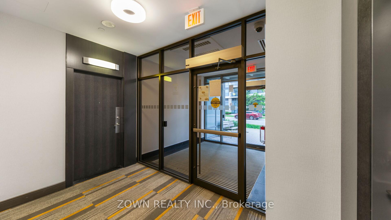
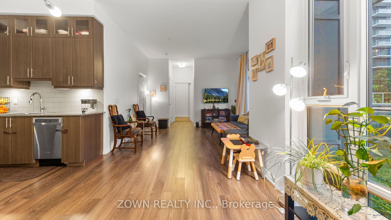
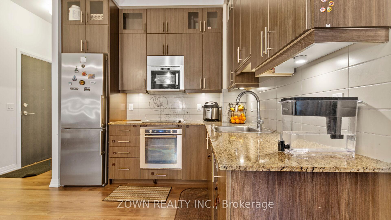
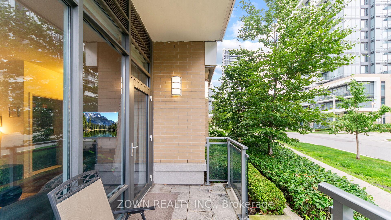









































| Step into this expansive 3-bedroom condo, offering over 1,100 sq. ft. of well-designed living spaceone of the largest units in the area. The open-concept layout seamlessly connects the kitchen, living, and dining areas, highlighted by high ceilings and floor-to-ceiling windows that bathe the interior in natural light. The master suite features a private ensuite and a custom walk-in closet, with all bedrooms equipped with mirrored closets for added convenience. With easy street access and a nearby park, its an ideal home for families, seniors, and pet owners alike. Located just minutes from Fairview Mall and offering quick access to Highways 404, DVP, and 401, this location provides unparalleled convenience. Enjoy premium building amenities such as a 24-hour concierge, fitness center, visitor parking, and more. |
| Price | $759,900 |
| Taxes: | $4277.42 |
| Maintenance Fee: | 744.05 |
| Address: | 55 Ann O'reilly Rd , Unit 124, Toronto, M2J 0E1, Ontario |
| Province/State: | Ontario |
| Condo Corporation No | TSCC |
| Level | 1 |
| Unit No | 10 |
| Directions/Cross Streets: | Sheppard Ave E & Victoria Park |
| Rooms: | 6 |
| Bedrooms: | 3 |
| Bedrooms +: | |
| Kitchens: | 1 |
| Family Room: | N |
| Basement: | None |
| Property Type: | Condo Apt |
| Style: | Apartment |
| Exterior: | Brick, Concrete |
| Garage Type: | Underground |
| Garage(/Parking)Space: | 1.00 |
| Drive Parking Spaces: | 1 |
| Park #1 | |
| Parking Spot: | 24 |
| Parking Type: | Owned |
| Legal Description: | P1 |
| Exposure: | N |
| Balcony: | Open |
| Locker: | Owned |
| Pet Permited: | Restrict |
| Approximatly Square Footage: | 1000-1199 |
| Building Amenities: | Concierge, Exercise Room, Gym, Indoor Pool, Visitor Parking |
| Property Features: | Hospital, Library, Park, Rec Centre, School |
| Maintenance: | 744.05 |
| CAC Included: | Y |
| Water Included: | Y |
| Common Elements Included: | Y |
| Heat Included: | Y |
| Parking Included: | Y |
| Building Insurance Included: | Y |
| Fireplace/Stove: | N |
| Heat Source: | Gas |
| Heat Type: | Forced Air |
| Central Air Conditioning: | Central Air |
| Laundry Level: | Main |
$
%
Years
This calculator is for demonstration purposes only. Always consult a professional
financial advisor before making personal financial decisions.
| Although the information displayed is believed to be accurate, no warranties or representations are made of any kind. |
| ZOWN REALTY INC. |
- Listing -1 of 0
|
|

Dir:
1-866-382-2968
Bus:
416-548-7854
Fax:
416-981-7184
| Virtual Tour | Book Showing | Email a Friend |
Jump To:
At a Glance:
| Type: | Condo - Condo Apt |
| Area: | Toronto |
| Municipality: | Toronto |
| Neighbourhood: | Henry Farm |
| Style: | Apartment |
| Lot Size: | x () |
| Approximate Age: | |
| Tax: | $4,277.42 |
| Maintenance Fee: | $744.05 |
| Beds: | 3 |
| Baths: | 2 |
| Garage: | 1 |
| Fireplace: | N |
| Air Conditioning: | |
| Pool: |
Locatin Map:
Payment Calculator:

Listing added to your favorite list
Looking for resale homes?

By agreeing to Terms of Use, you will have ability to search up to 243638 listings and access to richer information than found on REALTOR.ca through my website.
- Color Examples
- Red
- Magenta
- Gold
- Black and Gold
- Dark Navy Blue And Gold
- Cyan
- Black
- Purple
- Gray
- Blue and Black
- Orange and Black
- Green
- Device Examples


