$1,250,000
Available - For Sale
Listing ID: C9304544
500 Sherbourne St , Unit 3006, Toronto, M4X 1L1, Ontario
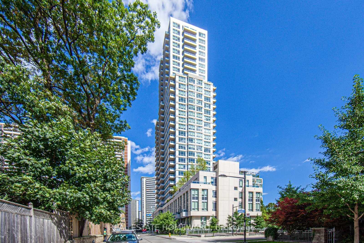
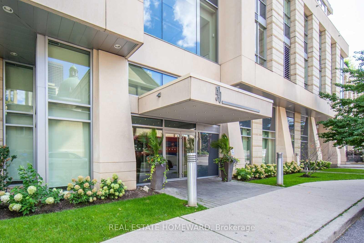
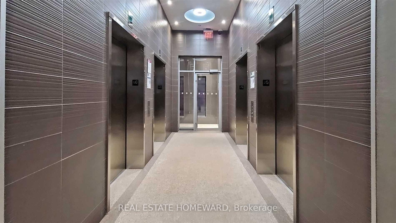
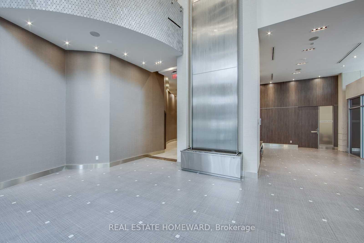
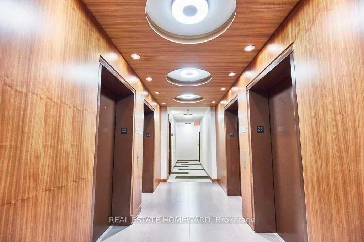
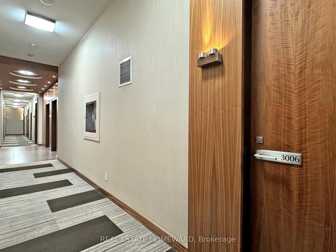
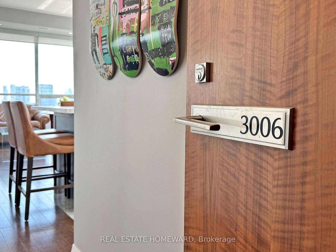
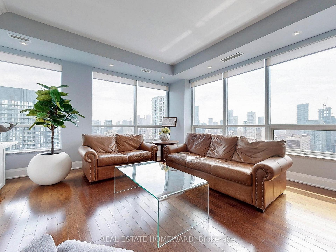
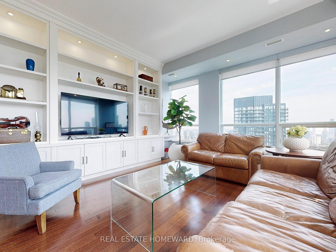
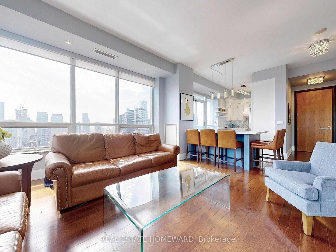
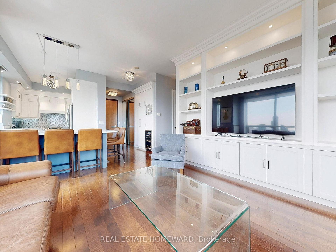
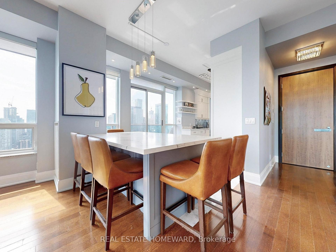
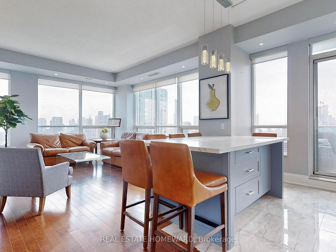
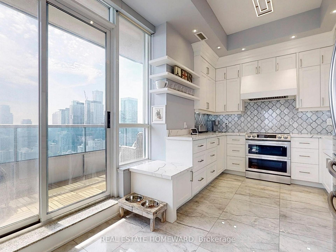
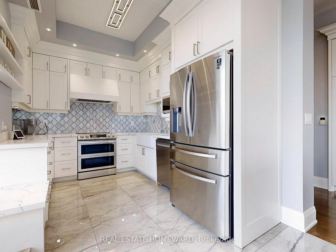
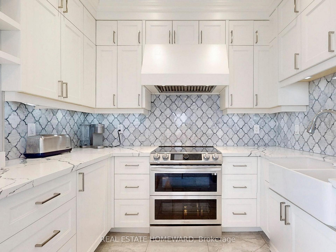
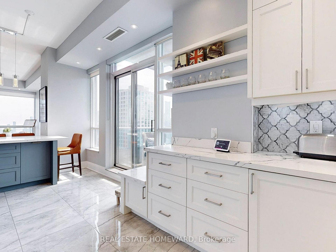
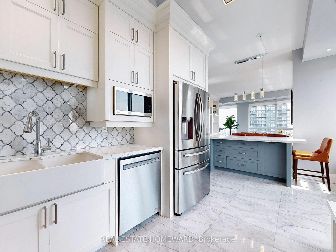
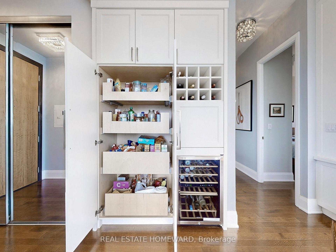
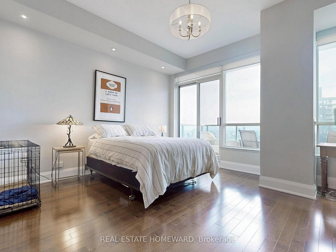
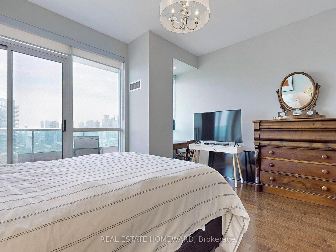
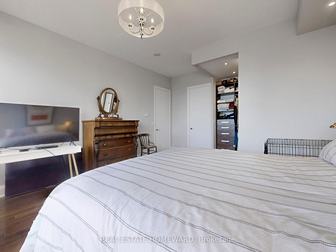
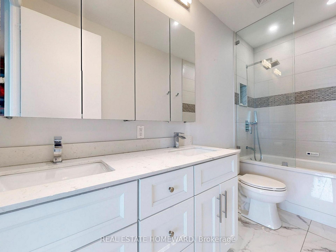
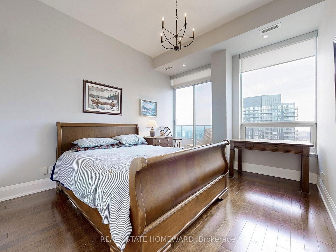
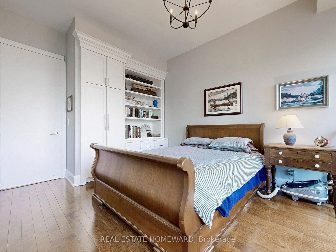
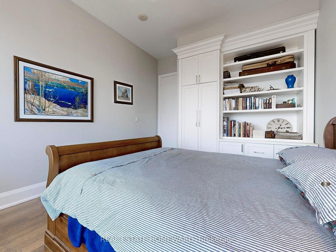
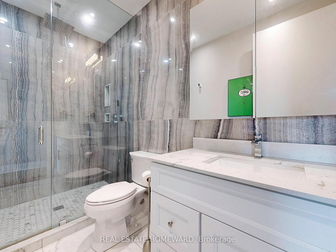
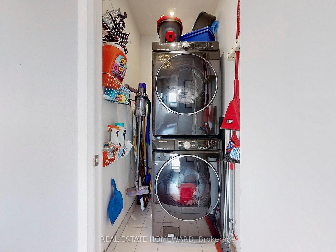
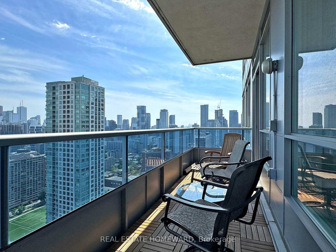
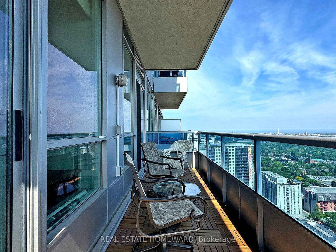
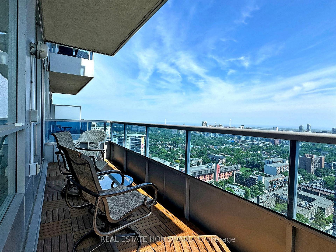
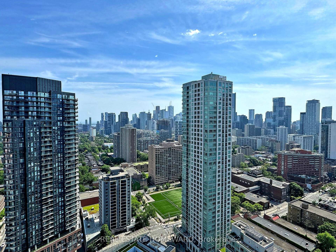
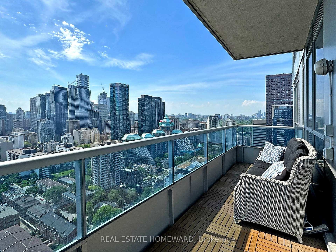
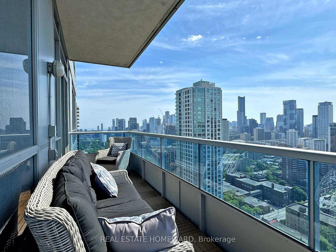
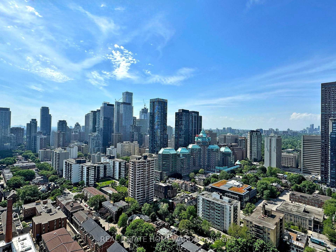
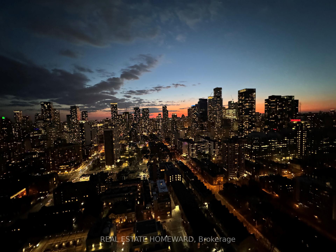

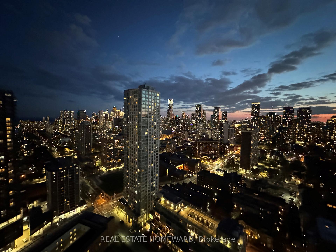
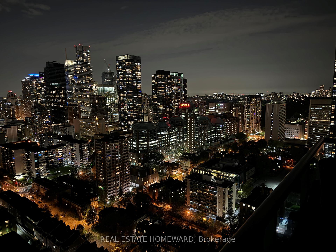

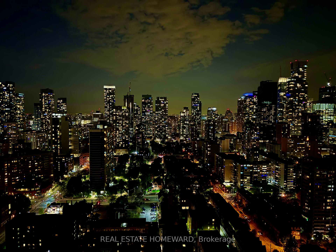









































| Welcome to 500 Condos & Lofts. One of the most sought after buildings in the area. Asking only $938.00 per sq. ft. and a maintenance fee of only $0.83 per sq.ft. This unit is 1335 sq. ft. plus 2 separate balconies each 108 Square feet for a total of 1535 square feet of luxury living space. This is the most desired unit of all units in this building. South & west full unobstructed corner exposure with 2 separate balconies. Two-full bedrooms, two full bathrooms, parking, locker and a full size washer & dryer. The master bedroom has a full ensuite bath, with twin sinks, walk-in closet and walk-out to the separate south balcony. The second bedroom has a large double Custom closet/armoire and also a walk out to the south balcony. Storage space has been maximized with the use of many custom built-ins including pantry with built in wine fridge, closet organizers, and a gorgeous built-in living room wall unit. Capture the sun with direct unobstructed south & west corner city and lake views through the 10-foot-high floor to ceiling windows. Or lounge on the west facing balcony and enjoy the sparkle of the skyline & the beautiful sunsets. Updated modern concept with a fresh modern neutral colour palette & attention to detail; making this place move in ready. Check out the attached video for more pictures of the unit, building and amenities. Building provides 2 EV charging bays within the underground parking for residence only |
| Extras: Enjoy the finest in shopping, dining & entertainment. Only a 5-minute drive to the north or south DVP, 5-minute walk to the subway, Cabbagetown, & The Village. The best managed building in the area & 5-star concierge. |
| Price | $1,250,000 |
| Taxes: | $5436.19 |
| Assessment Year: | 2024 |
| Maintenance Fee: | 1153.48 |
| Address: | 500 Sherbourne St , Unit 3006, Toronto, M4X 1L1, Ontario |
| Province/State: | Ontario |
| Condo Corporation No | TSCC |
| Level | 30 |
| Unit No | 6 |
| Locker No | B200 |
| Directions/Cross Streets: | Wellesley and Homewood Ave |
| Rooms: | 9 |
| Bedrooms: | 2 |
| Bedrooms +: | |
| Kitchens: | 1 |
| Family Room: | N |
| Basement: | Other |
| Approximatly Age: | 11-15 |
| Property Type: | Condo Apt |
| Style: | Apartment |
| Exterior: | Concrete |
| Garage Type: | Underground |
| Garage(/Parking)Space: | 1.00 |
| Drive Parking Spaces: | 1 |
| Park #1 | |
| Parking Spot: | 27 |
| Parking Type: | Owned |
| Legal Description: | A |
| Exposure: | Sw |
| Balcony: | Open |
| Locker: | Owned |
| Pet Permited: | Restrict |
| Approximatly Age: | 11-15 |
| Approximatly Square Footage: | 1200-1399 |
| Building Amenities: | Concierge, Guest Suites, Gym, Party/Meeting Room, Rooftop Deck/Garden, Visitor Parking |
| Property Features: | Electric Car, Hospital, Library, Park, Public Transit, School |
| Maintenance: | 1153.48 |
| CAC Included: | Y |
| Water Included: | Y |
| Common Elements Included: | Y |
| Heat Included: | Y |
| Parking Included: | Y |
| Building Insurance Included: | Y |
| Fireplace/Stove: | N |
| Heat Source: | Gas |
| Heat Type: | Heat Pump |
| Central Air Conditioning: | Central Air |
| Laundry Level: | Main |
| Elevator Lift: | Y |
$
%
Years
This calculator is for demonstration purposes only. Always consult a professional
financial advisor before making personal financial decisions.
| Although the information displayed is believed to be accurate, no warranties or representations are made of any kind. |
| REAL ESTATE HOMEWARD |
- Listing -1 of 0
|
|

Dir:
1-866-382-2968
Bus:
416-548-7854
Fax:
416-981-7184
| Book Showing | Email a Friend |
Jump To:
At a Glance:
| Type: | Condo - Condo Apt |
| Area: | Toronto |
| Municipality: | Toronto |
| Neighbourhood: | North St. James Town |
| Style: | Apartment |
| Lot Size: | x () |
| Approximate Age: | 11-15 |
| Tax: | $5,436.19 |
| Maintenance Fee: | $1,153.48 |
| Beds: | 2 |
| Baths: | 2 |
| Garage: | 1 |
| Fireplace: | N |
| Air Conditioning: | |
| Pool: |
Locatin Map:
Payment Calculator:

Listing added to your favorite list
Looking for resale homes?

By agreeing to Terms of Use, you will have ability to search up to 244335 listings and access to richer information than found on REALTOR.ca through my website.
- Color Examples
- Red
- Magenta
- Gold
- Black and Gold
- Dark Navy Blue And Gold
- Cyan
- Black
- Purple
- Gray
- Blue and Black
- Orange and Black
- Green
- Device Examples


