$580,000
Available - For Sale
Listing ID: X10442609
235 HUNTERSFIELD Dr , Hunt Club - South Keys and Area, K1T 3M5, Ontario
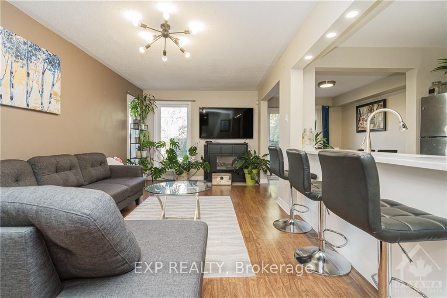
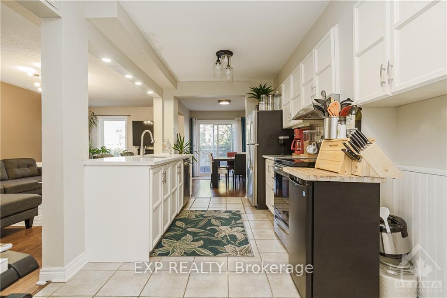
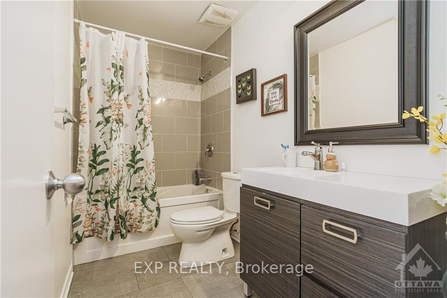
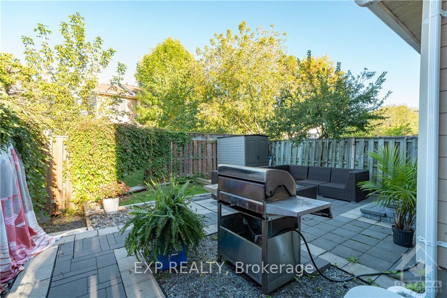
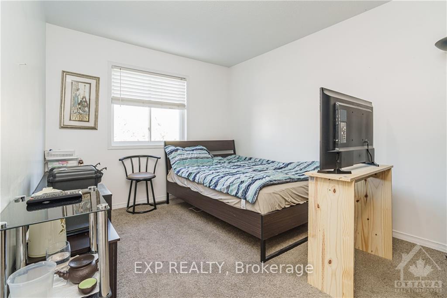
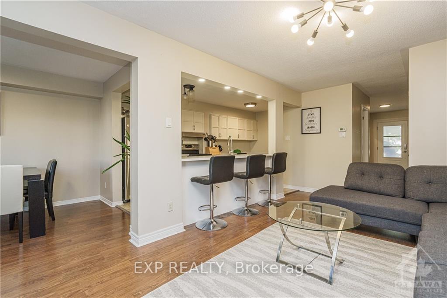
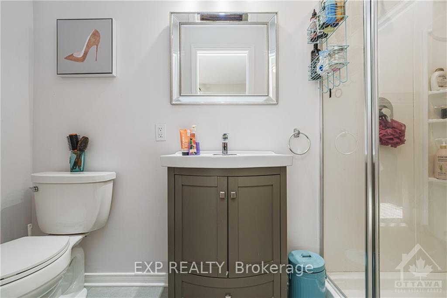
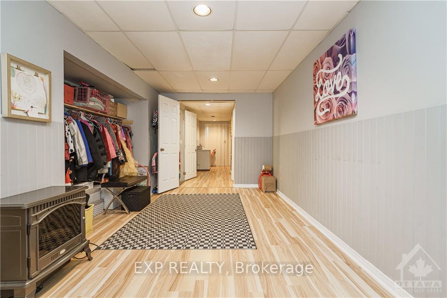
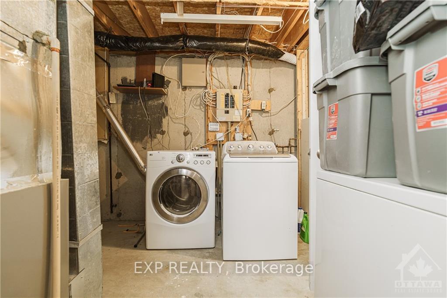
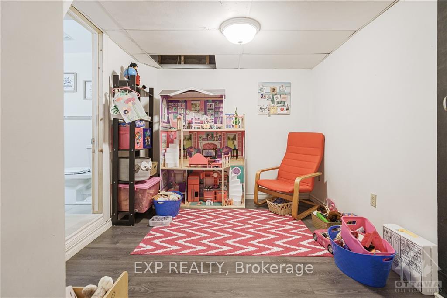
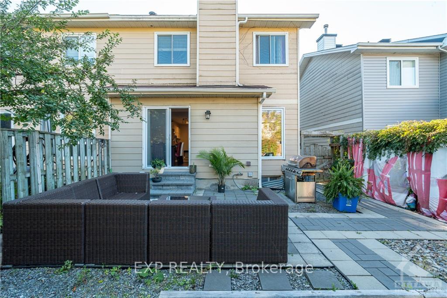
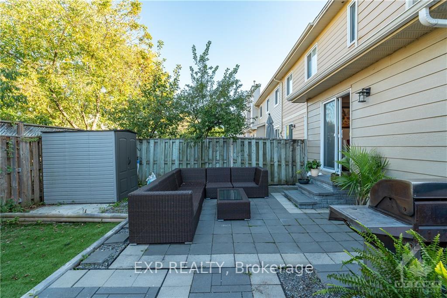
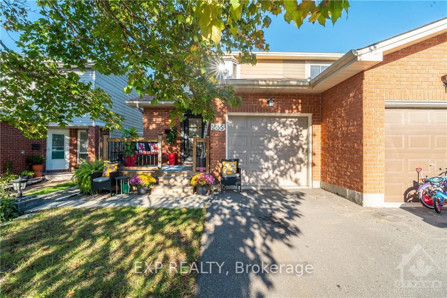
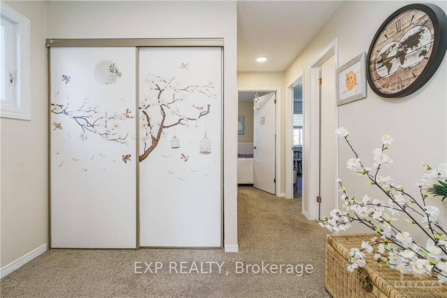
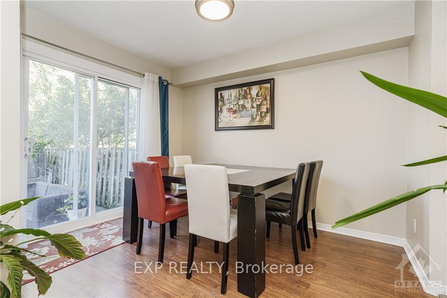
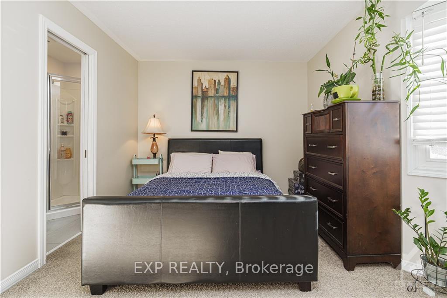
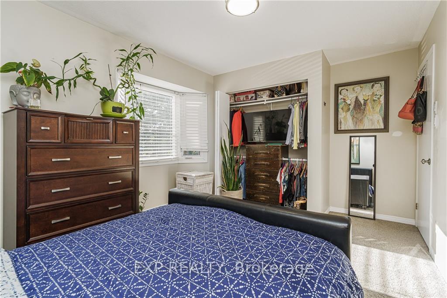
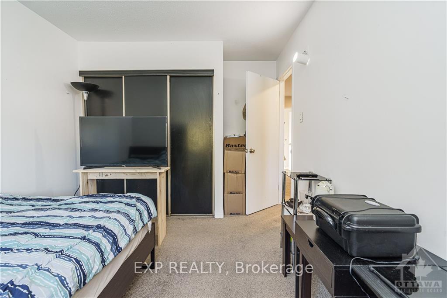
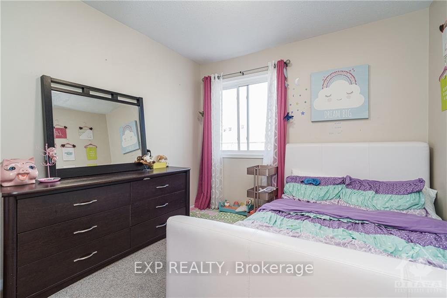
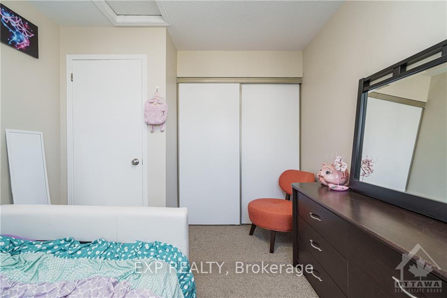
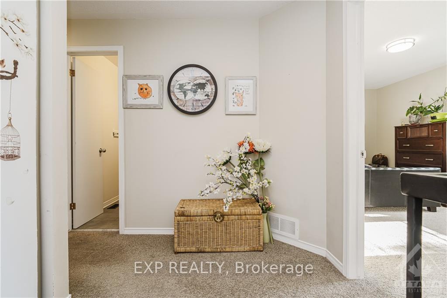
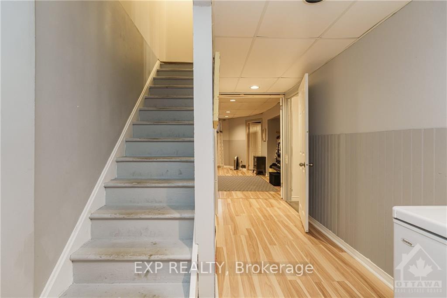
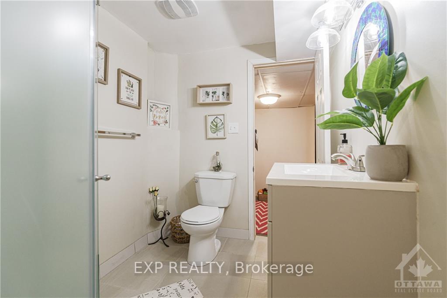
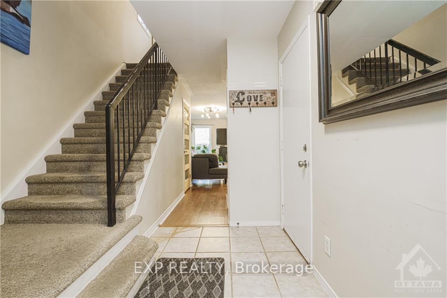
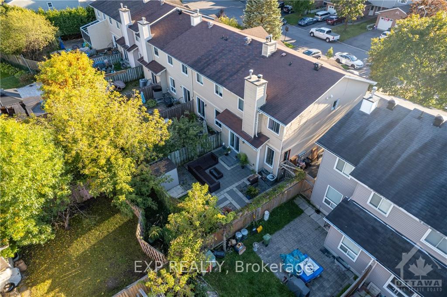
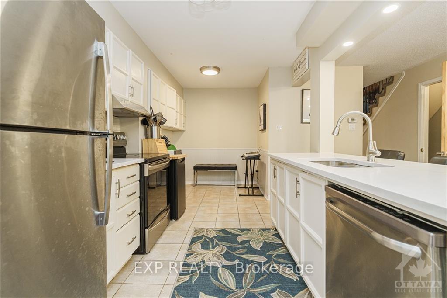
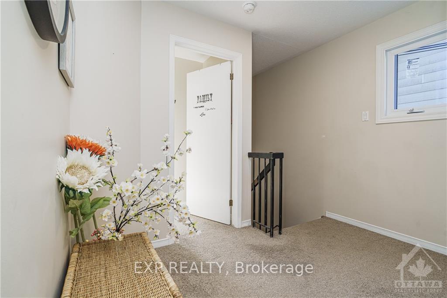



























| Welcome to this beautifully upgraded 3-bedroom, 4-bathroom townhouse in the heart of Greenboro. Step inside to find rich hardwood floors on the main level, a spacious open-concept layout, and a cozy wood-burning fireplace that sets the tone for comfortable living. The updated kitchen (2022) boasts stainless steel appliances and a layout designed for both style and function. Head downstairs to the fully finished basement, complete with an updated bathroom (2023), offering extra space for relaxing or entertaining. Outside, enjoy the private, fully fenced yard perfect for unwinding. With its new front door and other thoughtful updates, this home is move-in ready. Located just steps from Greenboro Community Center and parks, and a short 5-minute drive to South Keys Plaza, restaurants, and more, convenience and comfort are at your doorstep. This is more than just a home it's where your next chapter begins! *The property is currently undergoing fresh painting and new flooring installation.*, Flooring: Hardwood, Flooring: Ceramic, Flooring: Carpet Wall To Wall |
| Price | $580,000 |
| Taxes: | $3647.00 |
| Address: | 235 HUNTERSFIELD Dr , Hunt Club - South Keys and Area, K1T 3M5, Ontario |
| Lot Size: | 24.93 x 105.64 (Feet) |
| Directions/Cross Streets: | East on hunt Club from Bank, left on Pike, left on Huntersfield, property on the left |
| Rooms: | 10 |
| Rooms +: | 3 |
| Bedrooms: | 3 |
| Bedrooms +: | 0 |
| Kitchens: | 1 |
| Kitchens +: | 0 |
| Family Room: | N |
| Basement: | Finished, Full |
| Property Type: | Att/Row/Twnhouse |
| Style: | 2-Storey |
| Exterior: | Brick, Other |
| Garage Type: | Attached |
| Pool: | None |
| Property Features: | Cul De Sac, Fenced Yard, Park, Public Transit |
| Fireplace/Stove: | Y |
| Heat Source: | Gas |
| Heat Type: | Forced Air |
| Central Air Conditioning: | Central Air |
| Sewers: | Sewers |
| Water: | Municipal |
| Utilities-Gas: | Y |
$
%
Years
This calculator is for demonstration purposes only. Always consult a professional
financial advisor before making personal financial decisions.
| Although the information displayed is believed to be accurate, no warranties or representations are made of any kind. |
| EXP REALTY |
- Listing -1 of 0
|
|

Dir:
1-866-382-2968
Bus:
416-548-7854
Fax:
416-981-7184
| Virtual Tour | Book Showing | Email a Friend |
Jump To:
At a Glance:
| Type: | Freehold - Att/Row/Twnhouse |
| Area: | Ottawa |
| Municipality: | Hunt Club - South Keys and Area |
| Neighbourhood: | 3806 - Hunt Club Park/Greenboro |
| Style: | 2-Storey |
| Lot Size: | 24.93 x 105.64(Feet) |
| Approximate Age: | |
| Tax: | $3,647 |
| Maintenance Fee: | $0 |
| Beds: | 3 |
| Baths: | 4 |
| Garage: | 0 |
| Fireplace: | Y |
| Air Conditioning: | |
| Pool: | None |
Locatin Map:
Payment Calculator:

Listing added to your favorite list
Looking for resale homes?

By agreeing to Terms of Use, you will have ability to search up to 243324 listings and access to richer information than found on REALTOR.ca through my website.
- Color Examples
- Red
- Magenta
- Gold
- Black and Gold
- Dark Navy Blue And Gold
- Cyan
- Black
- Purple
- Gray
- Blue and Black
- Orange and Black
- Green
- Device Examples


