$475,000
Available - For Sale
Listing ID: X10629542
364 Brock St , Gananoque, K7G 1K6, Ontario
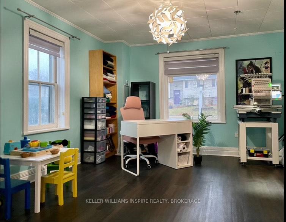
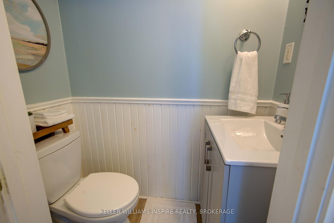
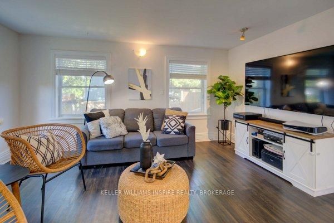
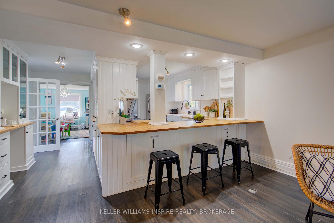
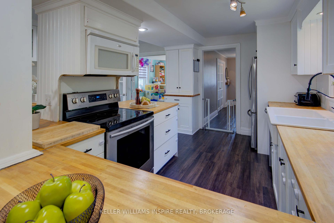
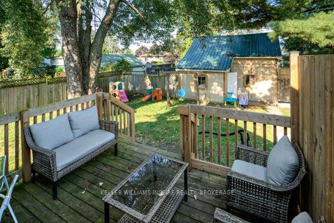
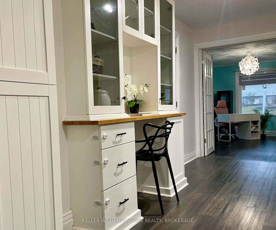
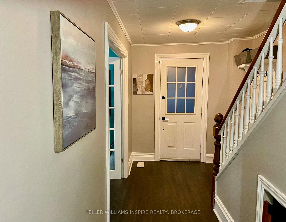
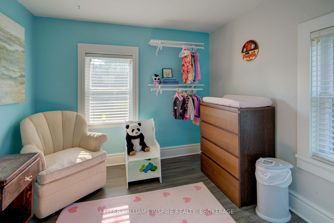
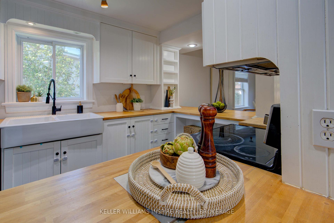
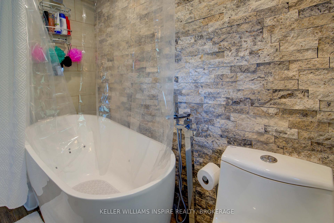
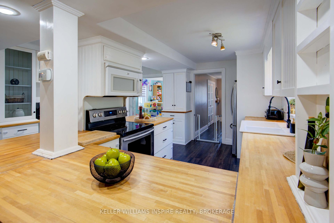
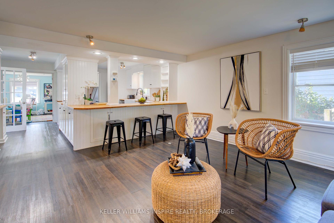
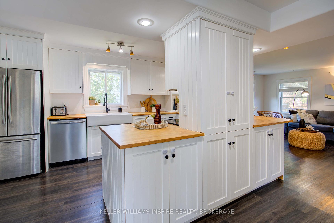
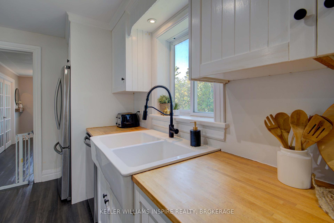
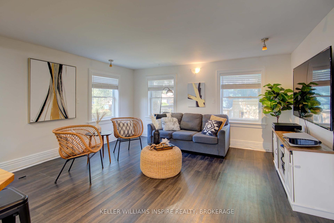
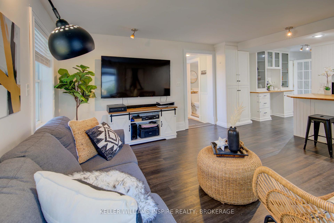
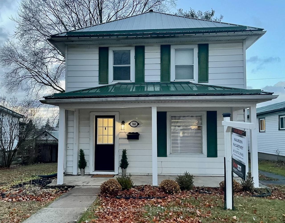
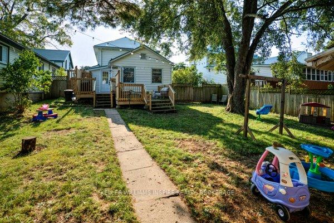
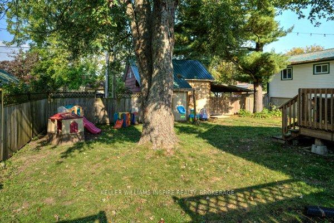
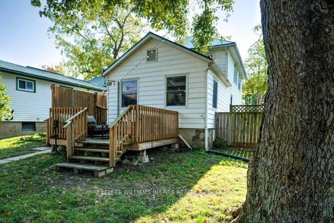
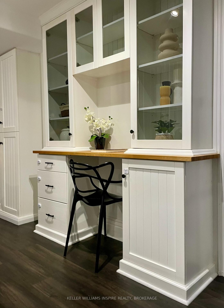
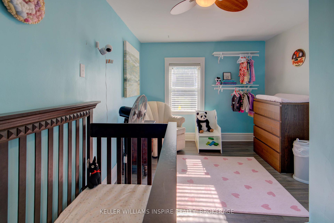
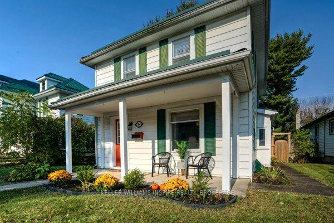
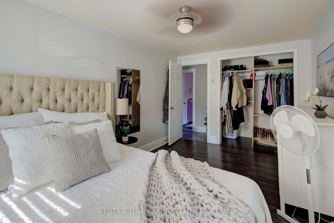
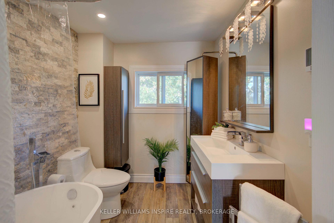
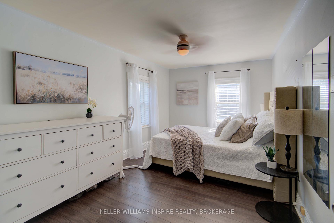
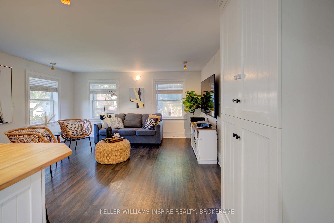
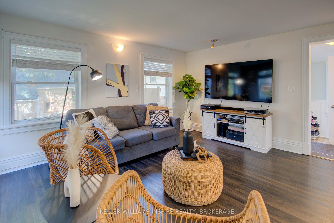
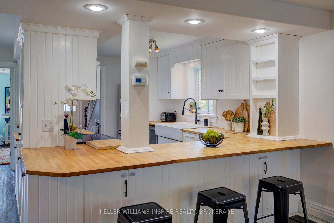
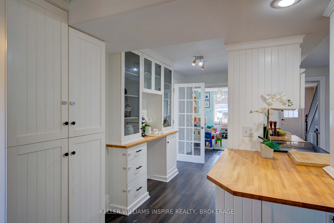
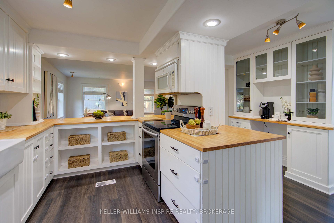
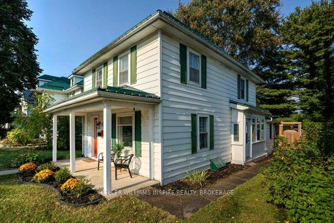
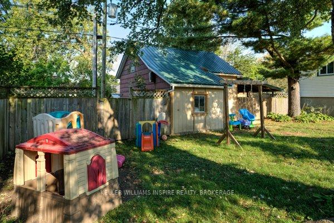
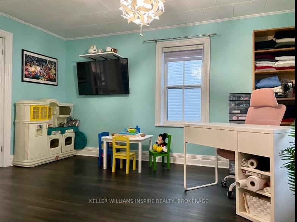
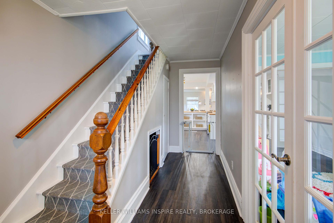
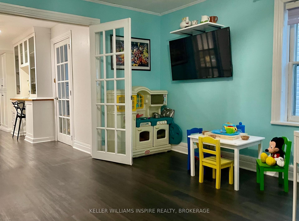
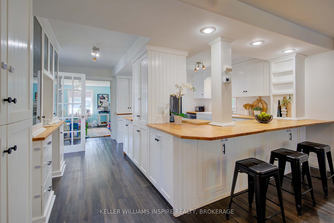
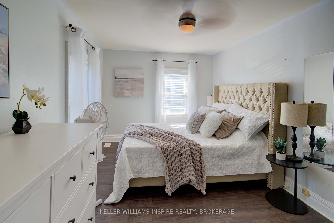
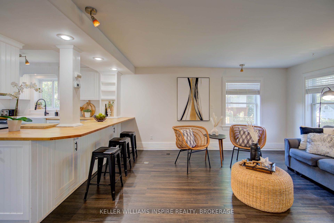
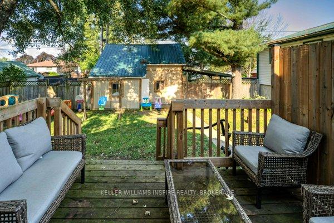
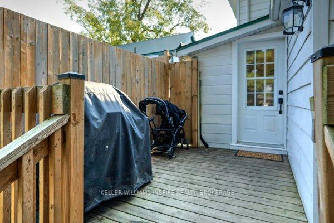
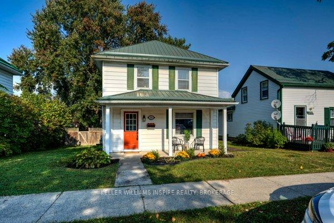
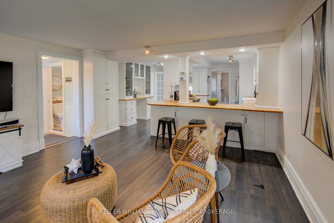
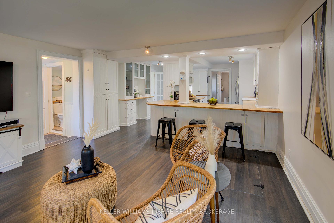
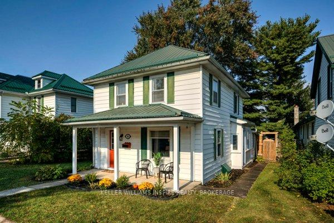
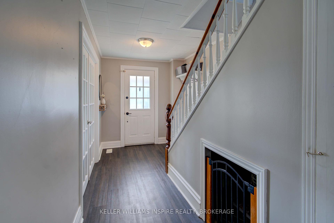
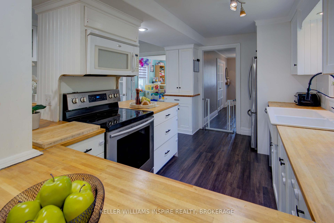
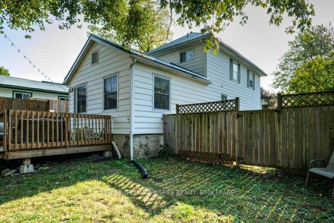
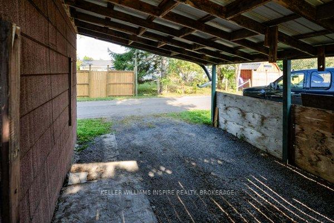
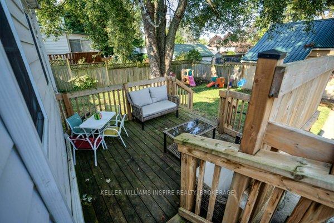
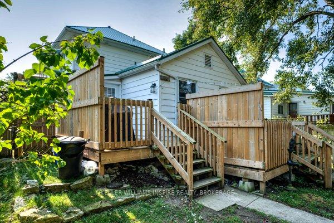
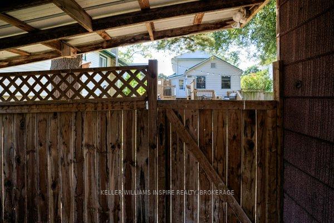
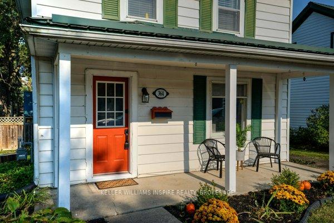

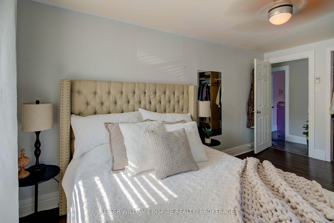
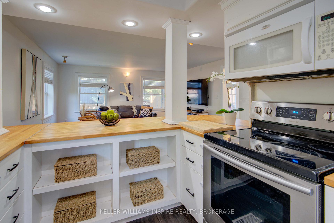
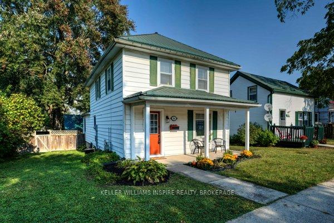
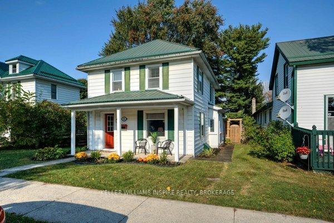
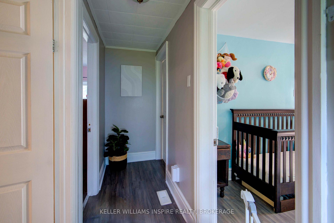




























































| Welcome to this charming 3-bedroom, 2-bathroom home nestled in the heart of Gananoque, Ontario. With its inviting front porch and well-maintained exterior, this property exudes warmth and character. The spacious interior features a thoughtfully updated kitchen, complete with abundant cabinetry, making it a dream for anyone who loves to cook and entertain. The main floor also boasts convenient laundry facilities and two mud rooms, providing ample space for organization and daily routines. Step outside to discover a large backyard oasis, highlighted by a new two-tier deck perfect for summer gatherings and relaxation. The outdoor space is ideal for family barbecues, gardening, or simply unwinding in the fresh air. The detached garage adds to the convenience, offering parking and additional storage options for all your outdoor gear. Located just a stone's throw from schools, shopping, and restaurants, this home offers the perfect blend of suburban tranquility and accessibility. Whether you're a growing family or looking for a serene retreat, this Gananoque gem has everything you need to enjoy a comfortable and vibrant lifestyle. Don't miss the opportunity to make this charming property your own! |
| Price | $475,000 |
| Taxes: | $2779.97 |
| Assessment: | $169000 |
| Assessment Year: | 2024 |
| Address: | 364 Brock St , Gananoque, K7G 1K6, Ontario |
| Lot Size: | 50.00 x 120.00 (Feet) |
| Acreage: | < .50 |
| Directions/Cross Streets: | King Street E ( hwy 2) North on William St. Left on Brock |
| Rooms: | 9 |
| Bedrooms: | 3 |
| Bedrooms +: | |
| Kitchens: | 1 |
| Family Room: | N |
| Basement: | Crawl Space |
| Approximatly Age: | 100+ |
| Property Type: | Detached |
| Style: | 2-Storey |
| Exterior: | Vinyl Siding |
| Garage Type: | Detached |
| Drive Parking Spaces: | 3 |
| Pool: | None |
| Approximatly Age: | 100+ |
| Approximatly Square Footage: | 1100-1500 |
| Property Features: | Fenced Yard, Golf, Grnbelt/Conserv, Marina, Rec Centre, School |
| Fireplace/Stove: | N |
| Heat Source: | Gas |
| Heat Type: | Forced Air |
| Central Air Conditioning: | Central Air |
| Laundry Level: | Main |
| Elevator Lift: | N |
| Sewers: | Sewers |
| Water: | Municipal |
| Utilities-Cable: | Y |
| Utilities-Hydro: | Y |
| Utilities-Gas: | Y |
| Utilities-Telephone: | Y |
$
%
Years
This calculator is for demonstration purposes only. Always consult a professional
financial advisor before making personal financial decisions.
| Although the information displayed is believed to be accurate, no warranties or representations are made of any kind. |
| KELLER WILLIAMS INSPIRE REALTY, BROKERAGE |
- Listing -1 of 0
|
|

Dir:
1-866-382-2968
Bus:
416-548-7854
Fax:
416-981-7184
| Virtual Tour | Book Showing | Email a Friend |
Jump To:
At a Glance:
| Type: | Freehold - Detached |
| Area: | Leeds & Grenville |
| Municipality: | Gananoque |
| Neighbourhood: | 821 - Gananoque |
| Style: | 2-Storey |
| Lot Size: | 50.00 x 120.00(Feet) |
| Approximate Age: | 100+ |
| Tax: | $2,779.97 |
| Maintenance Fee: | $0 |
| Beds: | 3 |
| Baths: | 2 |
| Garage: | 0 |
| Fireplace: | N |
| Air Conditioning: | |
| Pool: | None |
Locatin Map:
Payment Calculator:

Listing added to your favorite list
Looking for resale homes?

By agreeing to Terms of Use, you will have ability to search up to 243324 listings and access to richer information than found on REALTOR.ca through my website.
- Color Examples
- Red
- Magenta
- Gold
- Black and Gold
- Dark Navy Blue And Gold
- Cyan
- Black
- Purple
- Gray
- Blue and Black
- Orange and Black
- Green
- Device Examples


