$849,900
Available - For Sale
Listing ID: X10442318
701 FOX RUN Rd , Champlain, K6A 0G7, Ontario
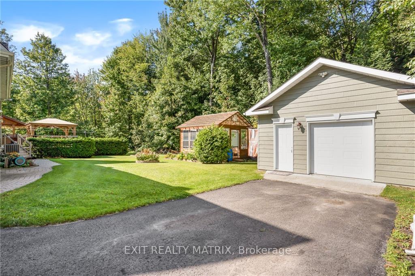
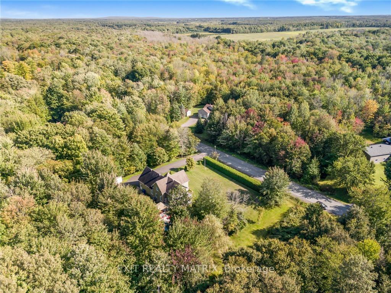
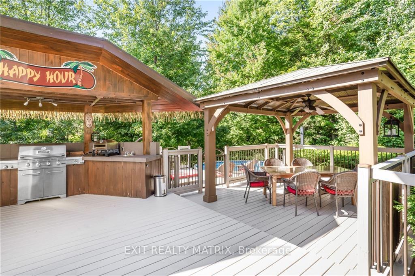
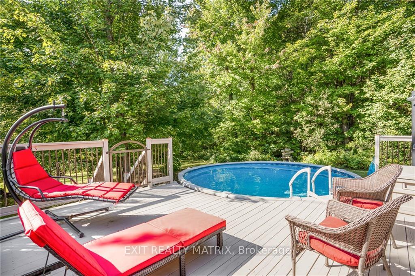
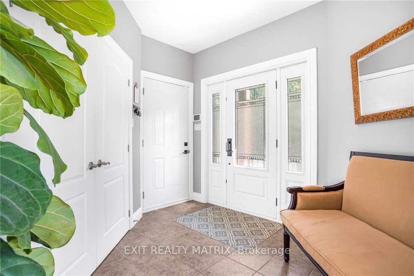
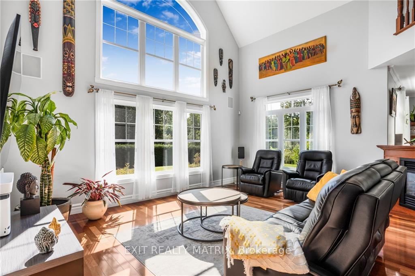
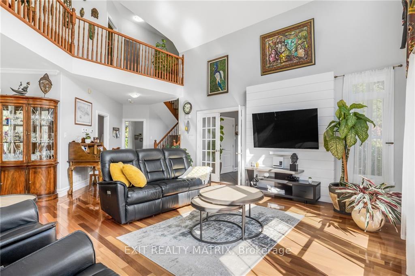
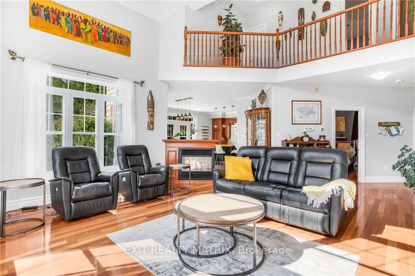
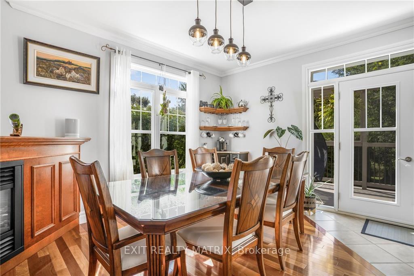
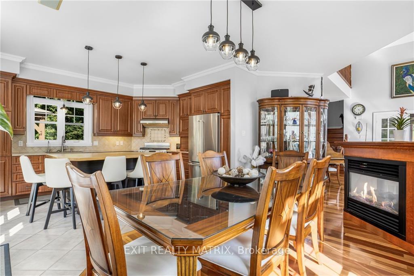
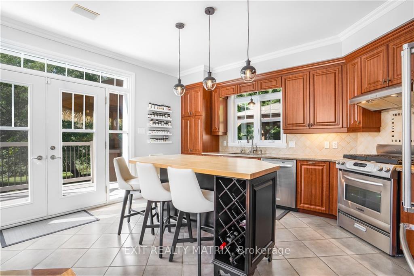
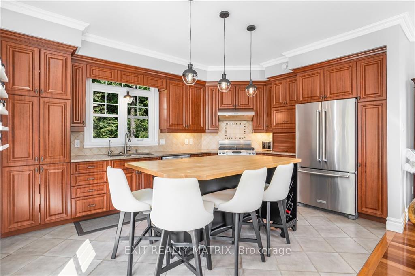
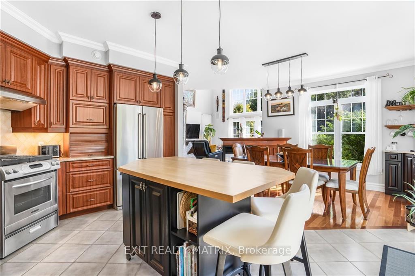
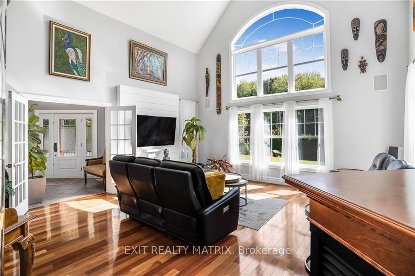
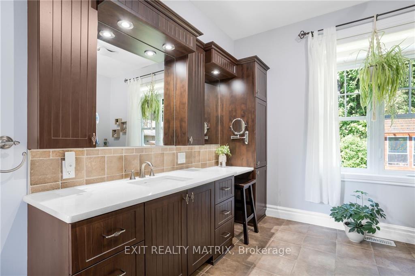
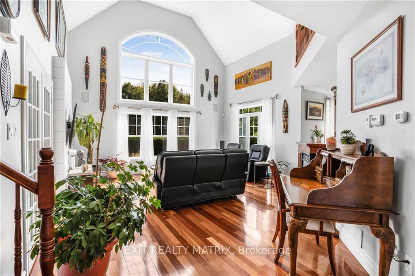
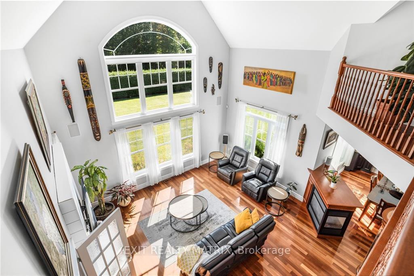
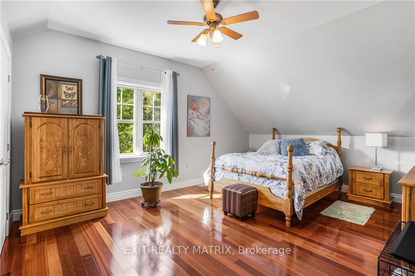
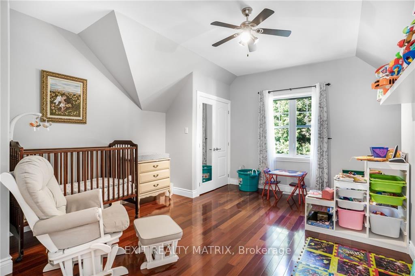
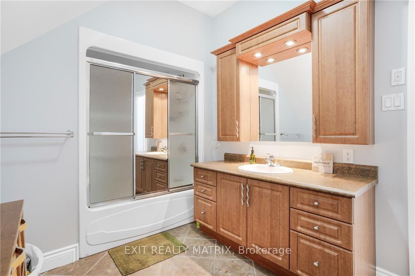
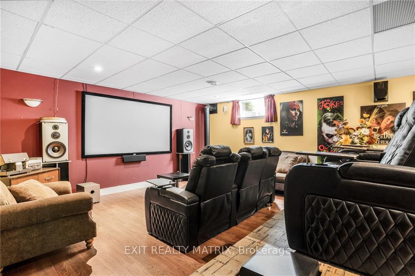
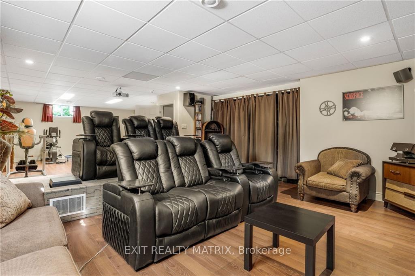
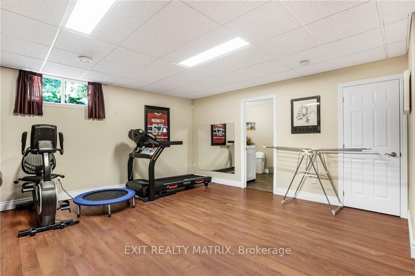
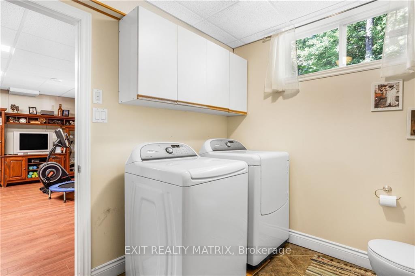
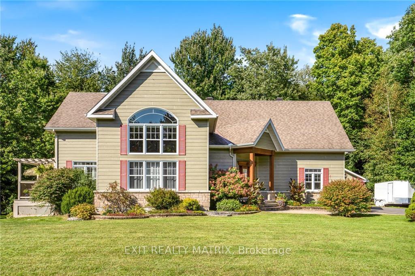
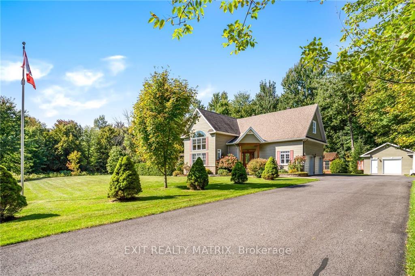
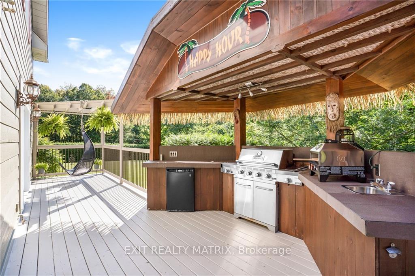
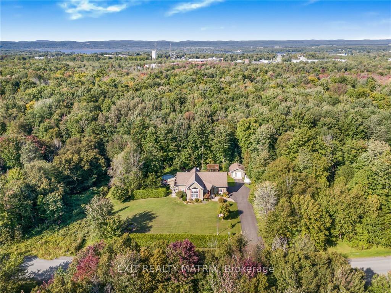
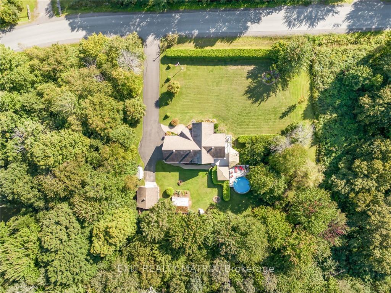
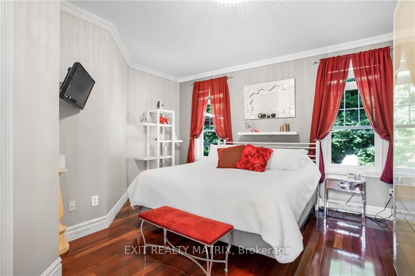






























| Welcome to this one-of-a-kind executive residence, offering unparalleled luxury, modern amenities, and sophisticated design. The grand entrance and main living area feature breathtaking 18-foot cathedral ceilings, creating an expansive and airy atmosphere that exudes elegance and comfort. From Brazilian wood floors to the 3-sided fireplace, a fully finished basement, every inch of this home has been completed with the highest-quality materials, ensuring a luxurious living experience. The chef's dream kitchen is equipped with high-end appliances, custom cabinetry, and a large central island, perfect for meal preparation and entertaining. Step outside to a luxury outdoor BBQ station and pool ideal for hosting gatherings and enjoying meals al fresco. Enjoy fresh, home-grown produce or nurture your plants year-round in the greenhouse. With multiple garage spaces, this property is perfect for car enthusiasts or those needing extra storage and workspace. This property is truly one-of-a-kind!, Flooring: Hardwood, Flooring: Ceramic |
| Price | $849,900 |
| Taxes: | $5887.00 |
| Address: | 701 FOX RUN Rd , Champlain, K6A 0G7, Ontario |
| Lot Size: | 227.17 x 209.22 (Feet) |
| Acreage: | .50-1.99 |
| Directions/Cross Streets: | From Highway #34, head East on Pattee Rd, turn left on Fox Run Rd in Alexander Estate, property & si |
| Rooms: | 9 |
| Rooms +: | 4 |
| Bedrooms: | 3 |
| Bedrooms +: | 0 |
| Kitchens: | 1 |
| Kitchens +: | 0 |
| Family Room: | Y |
| Basement: | Finished, Full |
| Property Type: | Detached |
| Style: | 2-Storey |
| Exterior: | Stone |
| Garage Type: | Detached |
| Pool: | Abv Grnd |
| Fireplace/Stove: | Y |
| Heat Source: | Gas |
| Heat Type: | Forced Air |
| Central Air Conditioning: | Central Air |
| Sewers: | Septic Avail |
| Water: | Well |
| Water Supply Types: | Drilled Well |
| Utilities-Gas: | Y |
$
%
Years
This calculator is for demonstration purposes only. Always consult a professional
financial advisor before making personal financial decisions.
| Although the information displayed is believed to be accurate, no warranties or representations are made of any kind. |
| EXIT REALTY MATRIX |
- Listing -1 of 0
|
|

Dir:
1-866-382-2968
Bus:
416-548-7854
Fax:
416-981-7184
| Book Showing | Email a Friend |
Jump To:
At a Glance:
| Type: | Freehold - Detached |
| Area: | Prescott and Russell |
| Municipality: | Champlain |
| Neighbourhood: | 614 - Champlain Twp |
| Style: | 2-Storey |
| Lot Size: | 227.17 x 209.22(Feet) |
| Approximate Age: | |
| Tax: | $5,887 |
| Maintenance Fee: | $0 |
| Beds: | 3 |
| Baths: | 3 |
| Garage: | 0 |
| Fireplace: | Y |
| Air Conditioning: | |
| Pool: | Abv Grnd |
Locatin Map:
Payment Calculator:

Listing added to your favorite list
Looking for resale homes?

By agreeing to Terms of Use, you will have ability to search up to 243324 listings and access to richer information than found on REALTOR.ca through my website.
- Color Examples
- Red
- Magenta
- Gold
- Black and Gold
- Dark Navy Blue And Gold
- Cyan
- Black
- Purple
- Gray
- Blue and Black
- Orange and Black
- Green
- Device Examples


