$749,900
Available - For Sale
Listing ID: X10442793
3213 Highway 37 , Belleville, K0K 2Y0, Ontario
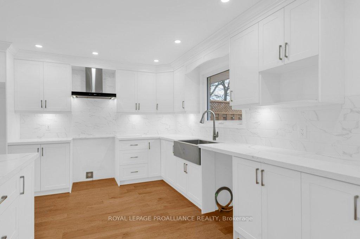
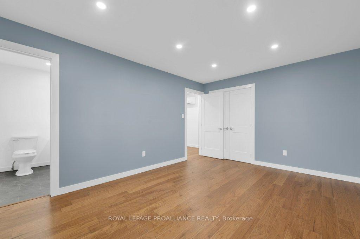
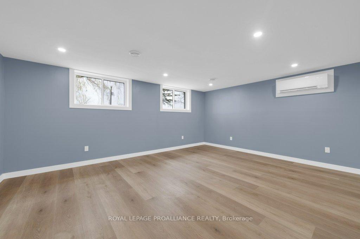
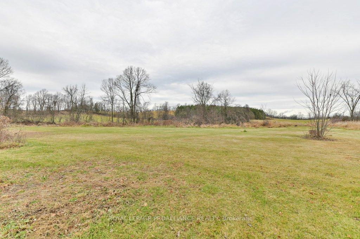
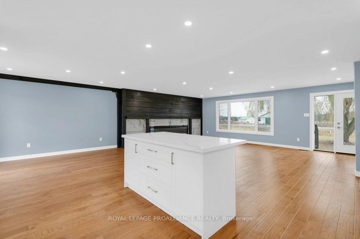
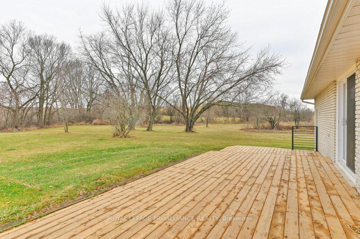
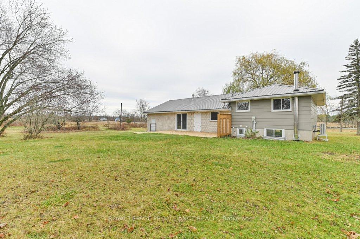
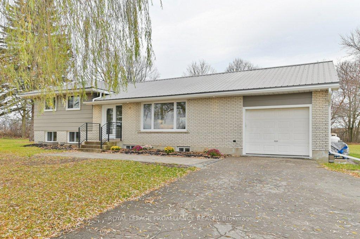
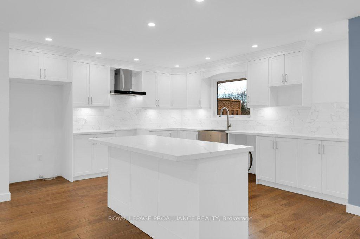
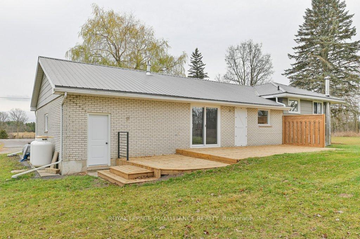
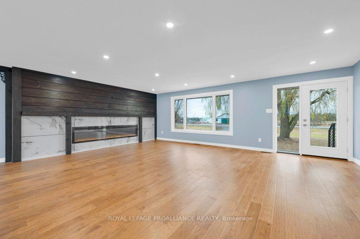
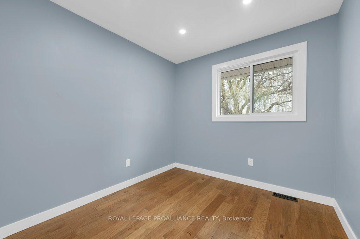
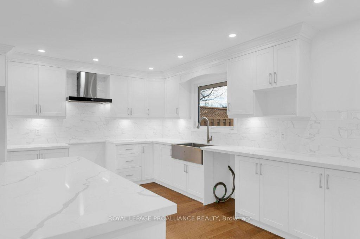
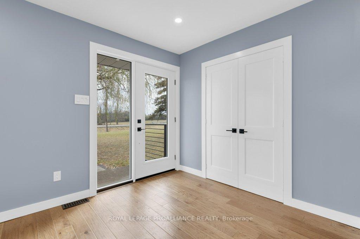
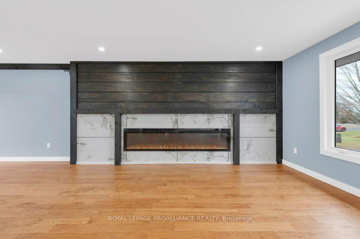
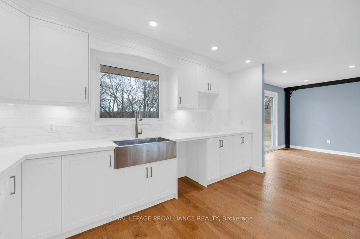
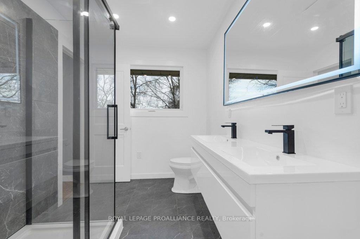
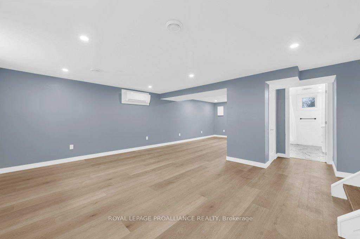
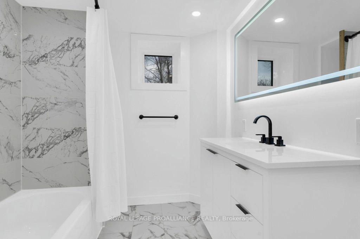
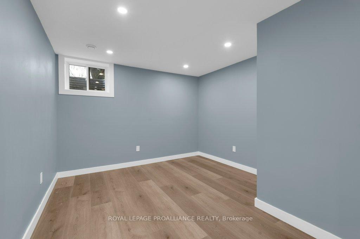
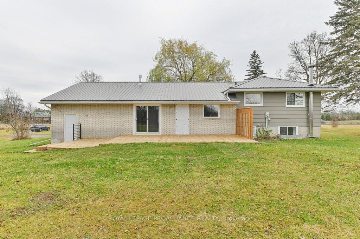
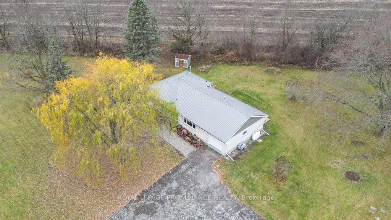
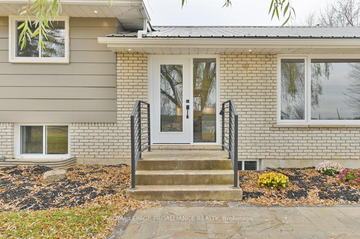
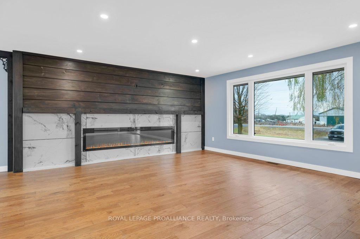
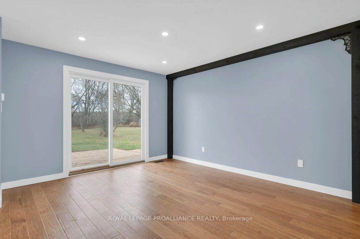
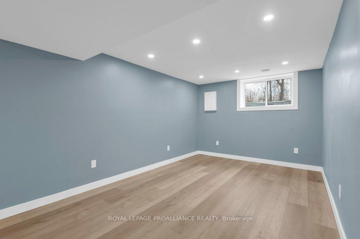
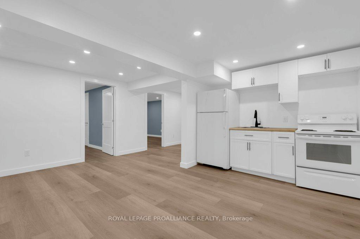
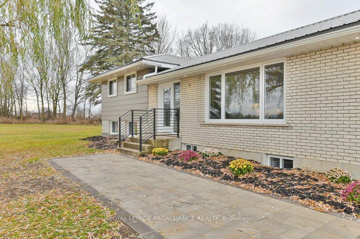
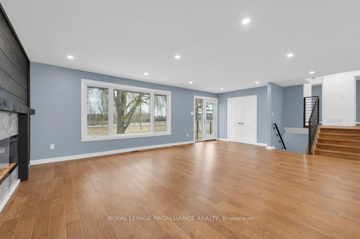
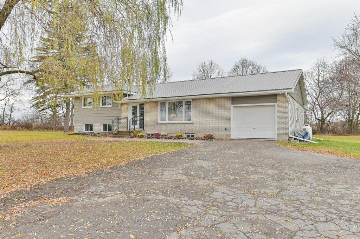
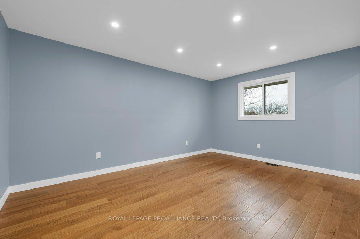
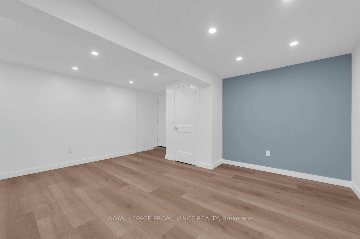
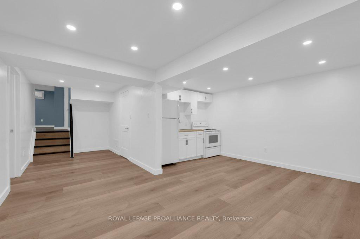
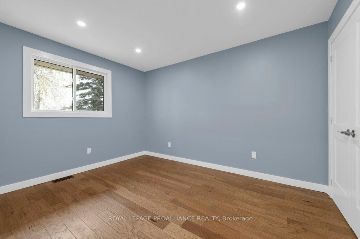
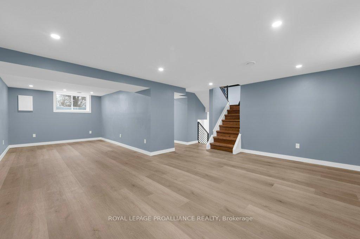
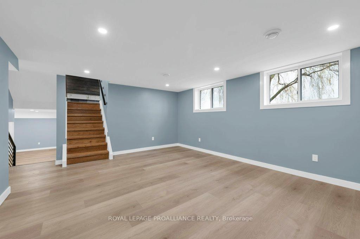
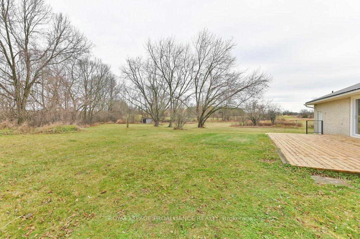
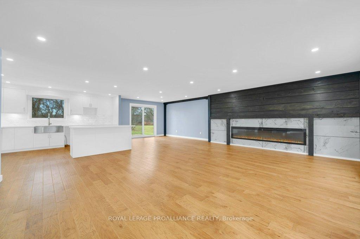
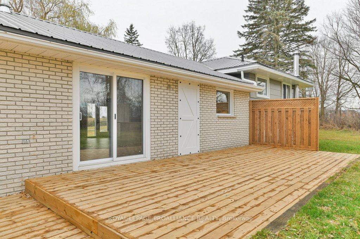
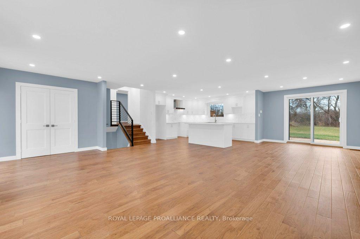








































| Welcome to this beautifully renovated home, nestled on just under 3-acre lot just 15 minutes north of Belleville. This property is a true gem, offering modern elegance and versatility.The home features a sleek, open-concept kitchen with quartz countertops and a bright, inviting living room highlighted by a stunning focal fireplace wall. Carpet-free throughout, the home boasts a seamless, clean design. The lower level adds incredible value, with its own fully equipped kitchen accessible from both the main house and a separate walk-up entrance from the garage. This space is ideal for creating a private apartment or an in-law suite, offering endless possibilities. The home includes three bedrooms on the main level and two additional bedrooms below, along with two beautifully renovated bathrooms. Outside, the property shines with a circular driveway and a spacious one-and-a-half-car garage. This picturesque property offers a perfect blend of tranquility and modern living. Don't miss this opportunity to own a move-in-ready home with limitless potential just minutes from Belleville. |
| Price | $749,900 |
| Taxes: | $3216.00 |
| Assessment: | $237000 |
| Assessment Year: | 2024 |
| Address: | 3213 Highway 37 , Belleville, K0K 2Y0, Ontario |
| Lot Size: | 656.00 x 438.00 (Feet) |
| Acreage: | 2-4.99 |
| Directions/Cross Streets: | Highway 37 N. property is on the west side of the road |
| Rooms: | 8 |
| Rooms +: | 7 |
| Bedrooms: | 2 |
| Bedrooms +: | 3 |
| Kitchens: | 1 |
| Kitchens +: | 1 |
| Family Room: | N |
| Basement: | Finished, Full |
| Approximatly Age: | 51-99 |
| Property Type: | Detached |
| Style: | Backsplit 3 |
| Exterior: | Brick |
| Garage Type: | Attached |
| (Parking/)Drive: | Front Yard |
| Drive Parking Spaces: | 12 |
| Pool: | None |
| Other Structures: | Garden Shed |
| Approximatly Age: | 51-99 |
| Approximatly Square Footage: | 2500-3000 |
| Property Features: | School Bus R |
| Fireplace/Stove: | Y |
| Heat Source: | Propane |
| Heat Type: | Forced Air |
| Central Air Conditioning: | Wall Unit |
| Laundry Level: | Lower |
| Sewers: | Septic |
| Water: | Well |
| Utilities-Cable: | A |
| Utilities-Hydro: | Y |
| Utilities-Gas: | N |
| Utilities-Telephone: | A |
$
%
Years
This calculator is for demonstration purposes only. Always consult a professional
financial advisor before making personal financial decisions.
| Although the information displayed is believed to be accurate, no warranties or representations are made of any kind. |
| ROYAL LEPAGE PROALLIANCE REALTY |
- Listing -1 of 0
|
|

Dir:
1-866-382-2968
Bus:
416-548-7854
Fax:
416-981-7184
| Virtual Tour | Book Showing | Email a Friend |
Jump To:
At a Glance:
| Type: | Freehold - Detached |
| Area: | Hastings |
| Municipality: | Belleville |
| Neighbourhood: | |
| Style: | Backsplit 3 |
| Lot Size: | 656.00 x 438.00(Feet) |
| Approximate Age: | 51-99 |
| Tax: | $3,216 |
| Maintenance Fee: | $0 |
| Beds: | 2+3 |
| Baths: | 2 |
| Garage: | 0 |
| Fireplace: | Y |
| Air Conditioning: | |
| Pool: | None |
Locatin Map:
Payment Calculator:

Listing added to your favorite list
Looking for resale homes?

By agreeing to Terms of Use, you will have ability to search up to 243324 listings and access to richer information than found on REALTOR.ca through my website.
- Color Examples
- Red
- Magenta
- Gold
- Black and Gold
- Dark Navy Blue And Gold
- Cyan
- Black
- Purple
- Gray
- Blue and Black
- Orange and Black
- Green
- Device Examples


