$869,999
Available - For Sale
Listing ID: X9373403
3877 Campbell St North , London, N6P 1B4, Ontario
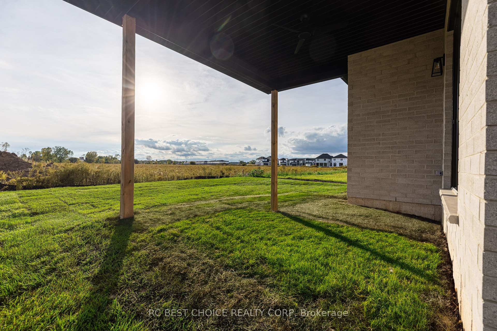
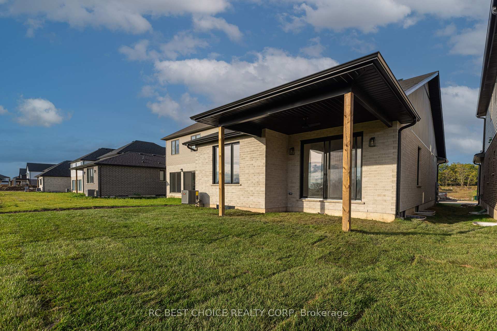
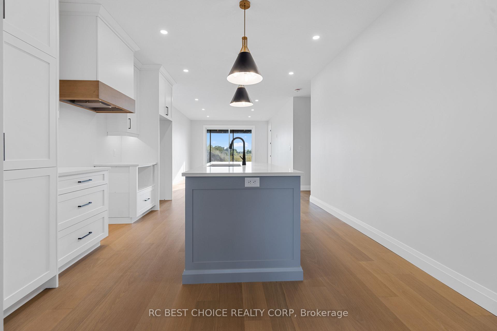
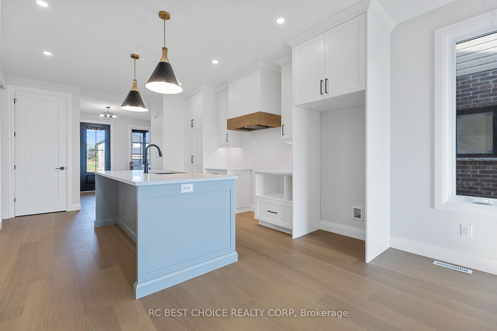
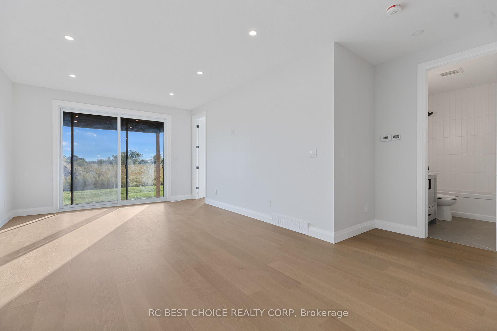
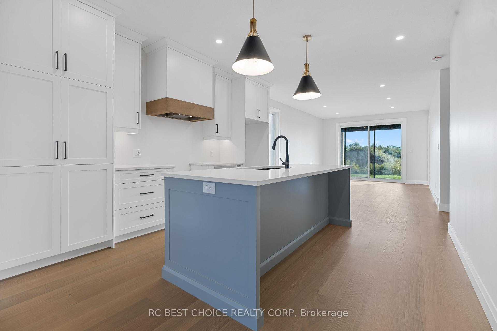
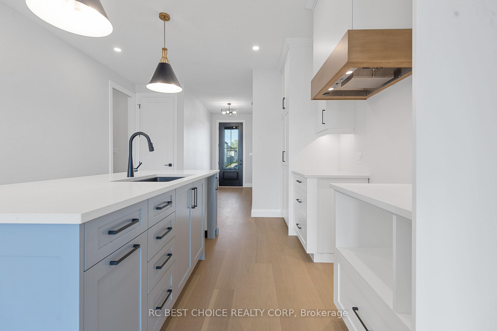
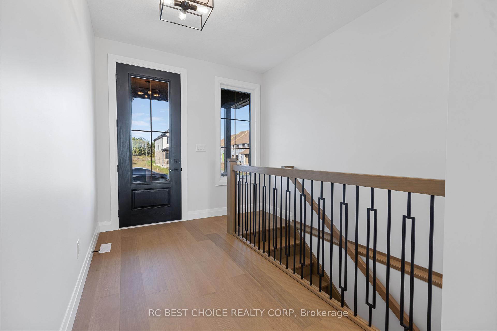
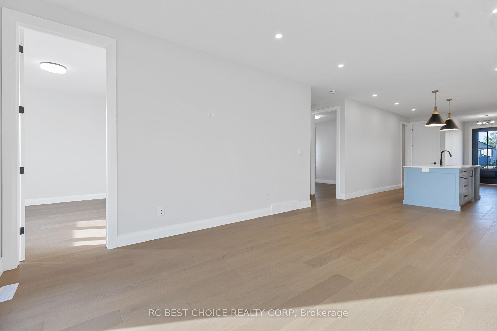
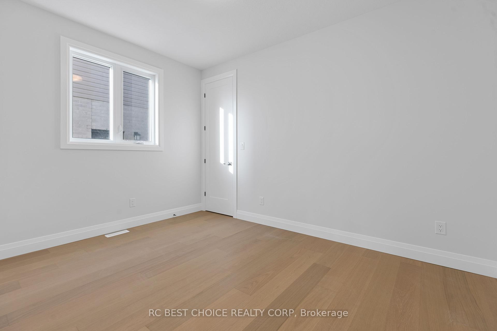
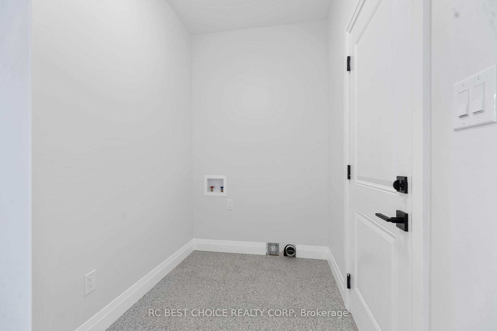
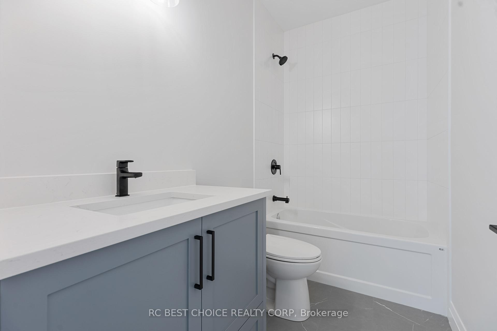
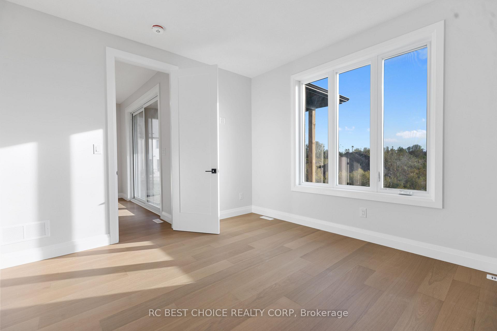
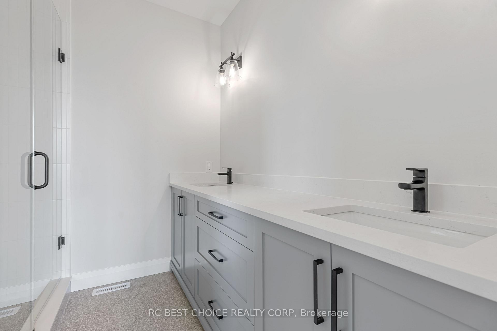
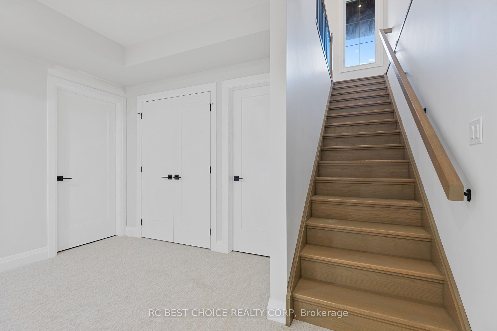
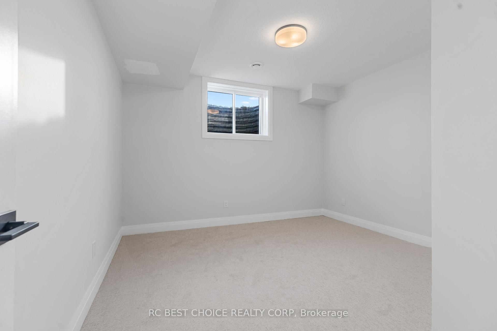
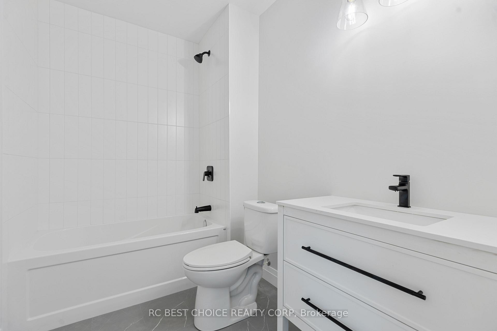
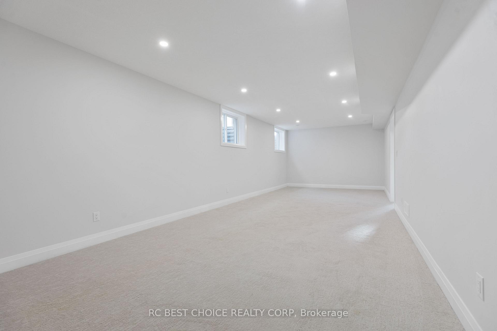
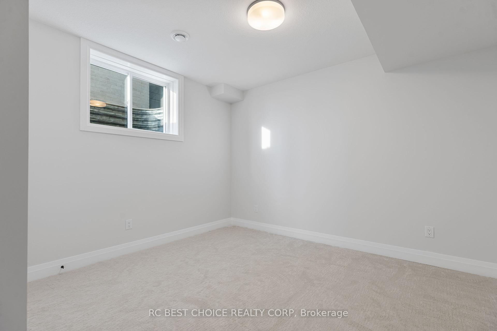
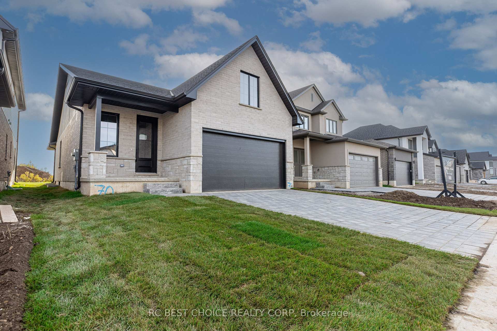
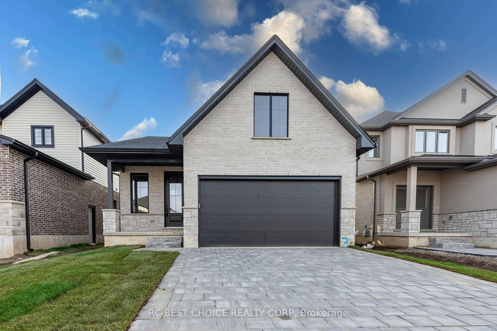





















| Welcome to the beautiful subdivision of Heathwoods in Lambeth, where an executive custom-built Model home by Michaelton Homes awaits. This expansive one floor bungalow is finished with a timelessinterior full of premium finishes, 9ft ceilings throughout including the basement, as well as afully specd out designer two-tone kitchen. Quartz Countertops, 8-foot doors, wide plank white oakflooring and a to-be completed wooden back deck complete with an overhang are just some of thefeatures that fill this model home. The basement feels more like a main floor with its oversizedwindows, 9 ft ceilings, plush carpet and an open feng shui layout. Enjoy the luxury of a beautifulmove-in ready model home while being close to nature and some of Londons best schools, parks andshopping! Schedule your showing today! |
| Extras: 2,191 sqft of total living space (including finished basement) |
| Price | $869,999 |
| Taxes: | $0.00 |
| Address: | 3877 Campbell St North , London, N6P 1B4, Ontario |
| Lot Size: | 37.40 x 111.55 (Feet) |
| Acreage: | < .50 |
| Directions/Cross Streets: | Campbell St N from Main St. |
| Rooms: | 9 |
| Bedrooms: | 2 |
| Bedrooms +: | 2 |
| Kitchens: | 1 |
| Family Room: | Y |
| Basement: | Finished |
| Approximatly Age: | New |
| Property Type: | Detached |
| Style: | Bungalow |
| Exterior: | Brick |
| Garage Type: | Attached |
| (Parking/)Drive: | Pvt Double |
| Drive Parking Spaces: | 2 |
| Pool: | None |
| Approximatly Age: | New |
| Approximatly Square Footage: | 2000-2500 |
| Property Features: | Park, School Bus Route |
| Fireplace/Stove: | N |
| Heat Source: | Gas |
| Heat Type: | Forced Air |
| Central Air Conditioning: | Central Air |
| Sewers: | Sewers |
| Water: | Municipal |
$
%
Years
This calculator is for demonstration purposes only. Always consult a professional
financial advisor before making personal financial decisions.
| Although the information displayed is believed to be accurate, no warranties or representations are made of any kind. |
| RC BEST CHOICE REALTY CORP |
- Listing -1 of 0
|
|

Dir:
1-866-382-2968
Bus:
416-548-7854
Fax:
416-981-7184
| Book Showing | Email a Friend |
Jump To:
At a Glance:
| Type: | Freehold - Detached |
| Area: | Middlesex |
| Municipality: | London |
| Neighbourhood: | South V |
| Style: | Bungalow |
| Lot Size: | 37.40 x 111.55(Feet) |
| Approximate Age: | New |
| Tax: | $0 |
| Maintenance Fee: | $0 |
| Beds: | 2+2 |
| Baths: | 3 |
| Garage: | 0 |
| Fireplace: | N |
| Air Conditioning: | |
| Pool: | None |
Locatin Map:
Payment Calculator:

Listing added to your favorite list
Looking for resale homes?

By agreeing to Terms of Use, you will have ability to search up to 242867 listings and access to richer information than found on REALTOR.ca through my website.
- Color Examples
- Red
- Magenta
- Gold
- Black and Gold
- Dark Navy Blue And Gold
- Cyan
- Black
- Purple
- Gray
- Blue and Black
- Orange and Black
- Green
- Device Examples


