$875,000
Available - For Sale
Listing ID: X10466946
464 Jessica Way Rd , London, N6H 5L4, Ontario
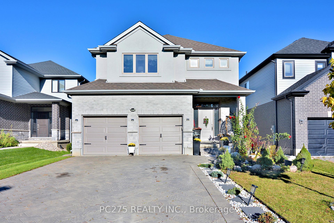
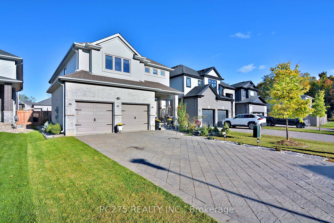
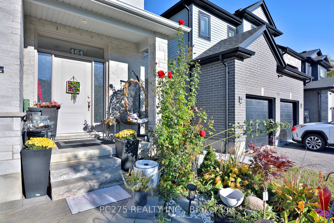
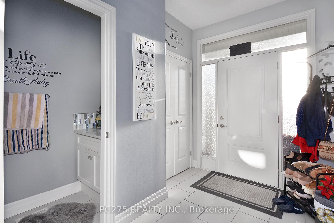
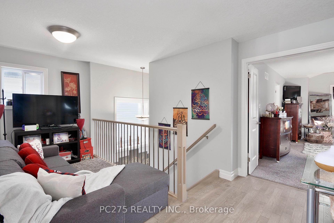
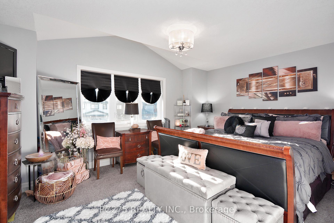
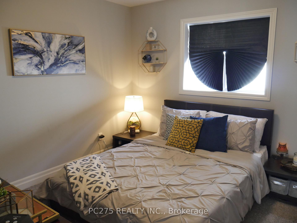
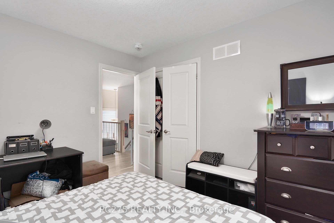
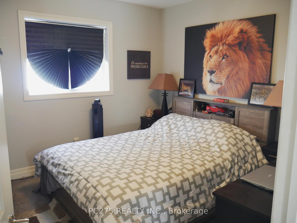
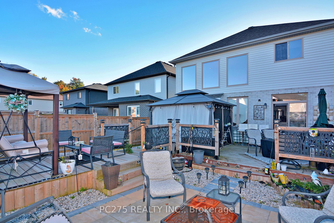
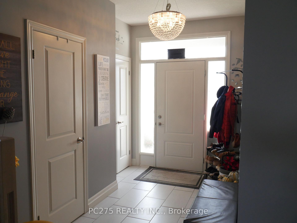
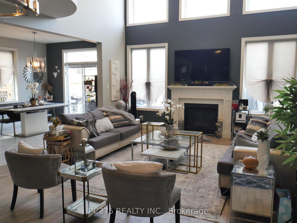
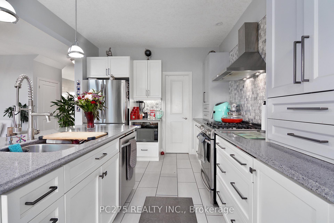
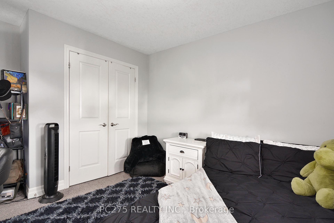
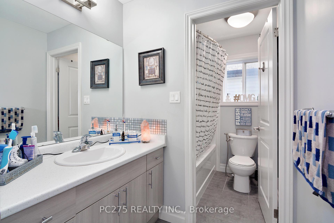
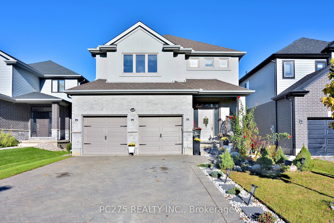
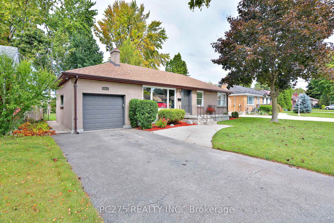
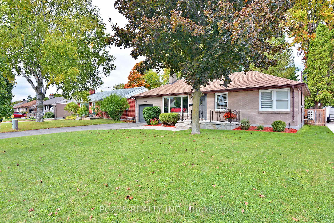
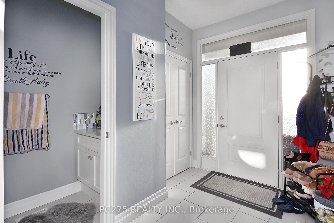
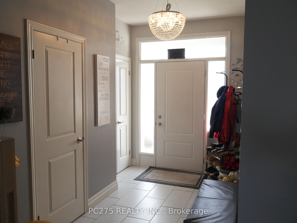
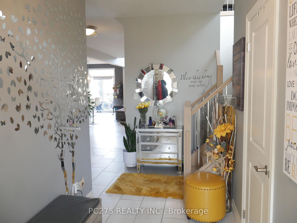
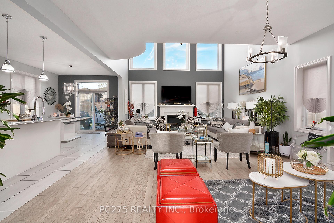
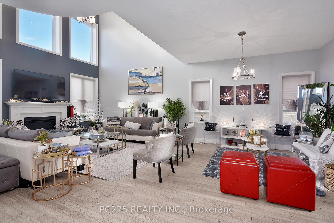
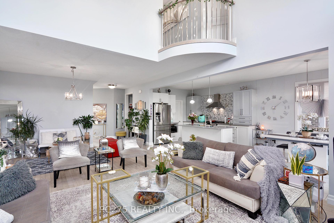
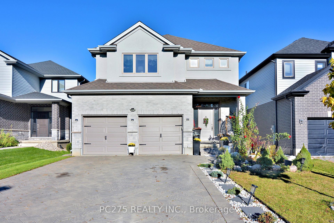
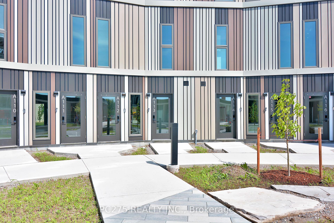
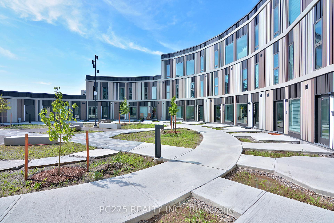
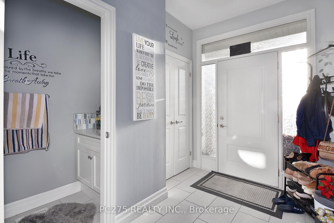
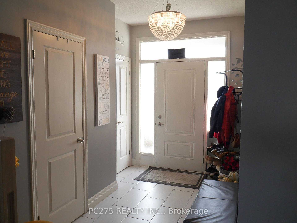
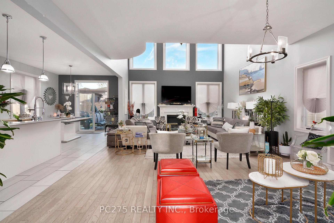
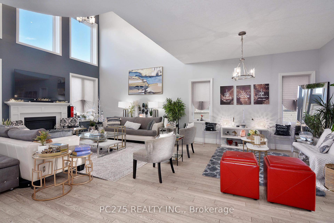
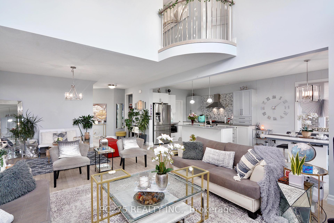
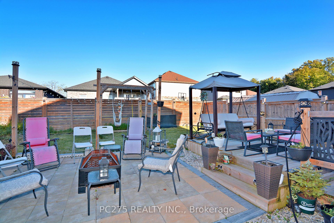
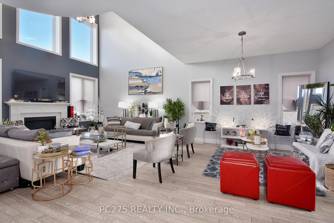
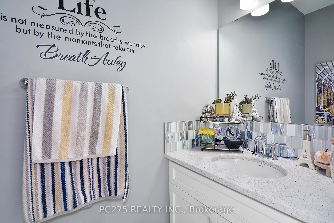
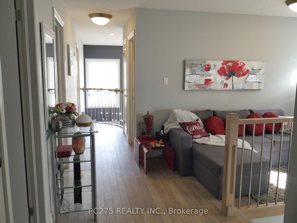
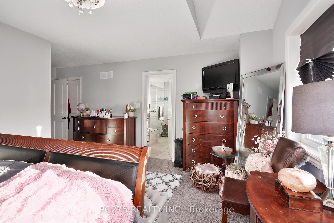
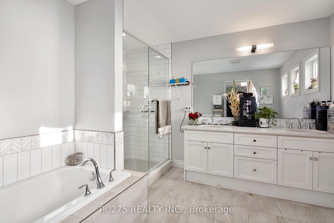
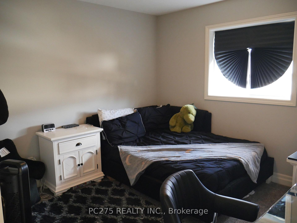
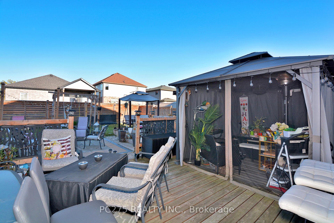
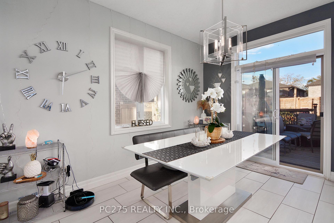
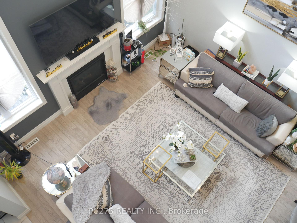
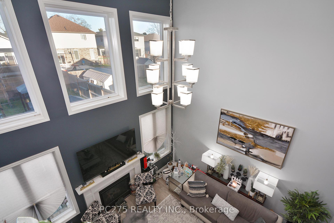
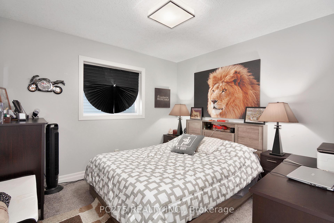
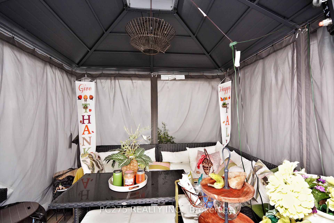
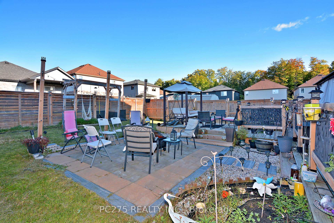
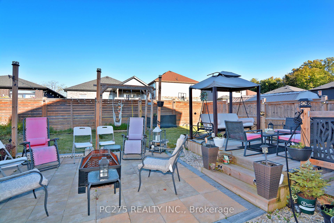
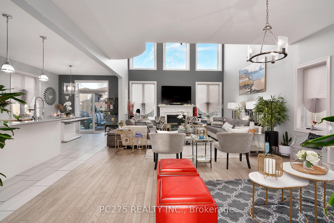
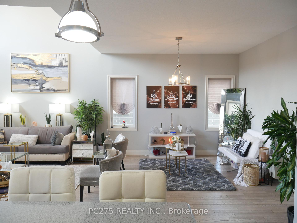
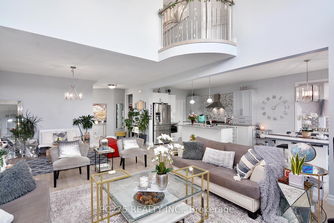
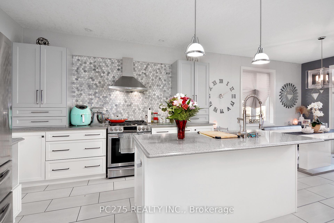
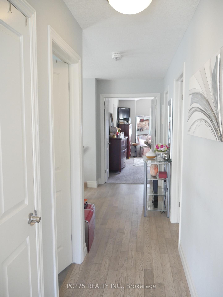
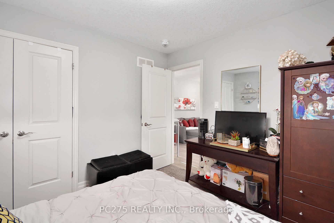





















































| Stunning 4-Bedroom Home in Sought-After North London Neighbourhood. Welcome to your dream home! This former model home boasts an inviting layout with 4 spacious bedrooms and 3 bathrooms, perfect for families of all sizes. Step inside to discover a living room with soaring ceilings, a cozy fireplace, and large windows that fill the space with natural light. The expansive kitchen features beautiful quartz countertops, stainless steel appliances, and a generous walk-in pantry, making it a chef's delight. On the second floor, you'll find four large bedrooms, including a master suite that offers a serene retreat. A unique balcony overlooking the living room adds an open and airy feel to the upper level. The unfinished basement presents endless possibilities for customization, create your ideal space! Outside, the large backyard provides ample room for entertaining and outdoor activities. Completing this exceptional home is a double car garage for convenience and storage. Don't miss the opportunity to own this remarkable property in a highly desirable area. Schedule your showing today! |
| Extras: Don't miss the opportunity to own this remarkable property in a highly desirable area. Schedule your showing today! |
| Price | $875,000 |
| Taxes: | $6037.00 |
| Address: | 464 Jessica Way Rd , London, N6H 5L4, Ontario |
| Lot Size: | 40.03 x 123.03 (Feet) |
| Acreage: | < .50 |
| Directions/Cross Streets: | SOPHIA CRESCENT |
| Rooms: | 10 |
| Rooms +: | 0 |
| Bedrooms: | 4 |
| Bedrooms +: | 0 |
| Kitchens: | 1 |
| Family Room: | Y |
| Basement: | Full, Unfinished |
| Approximatly Age: | 6-15 |
| Property Type: | Detached |
| Style: | 2-Storey |
| Exterior: | Brick, Stucco/Plaster |
| Garage Type: | Attached |
| (Parking/)Drive: | Pvt Double |
| Drive Parking Spaces: | 2 |
| Pool: | None |
| Approximatly Age: | 6-15 |
| Approximatly Square Footage: | 2000-2500 |
| Property Features: | Fenced Yard, Place Of Worship, Public Transit |
| Fireplace/Stove: | Y |
| Heat Source: | Gas |
| Heat Type: | Forced Air |
| Central Air Conditioning: | Central Air |
| Elevator Lift: | N |
| Sewers: | Sewers |
| Water: | Municipal |
$
%
Years
This calculator is for demonstration purposes only. Always consult a professional
financial advisor before making personal financial decisions.
| Although the information displayed is believed to be accurate, no warranties or representations are made of any kind. |
| PC275 REALTY INC. |
- Listing -1 of 0
|
|

Dir:
1-866-382-2968
Bus:
416-548-7854
Fax:
416-981-7184
| Book Showing | Email a Friend |
Jump To:
At a Glance:
| Type: | Freehold - Detached |
| Area: | Middlesex |
| Municipality: | London |
| Neighbourhood: | North I |
| Style: | 2-Storey |
| Lot Size: | 40.03 x 123.03(Feet) |
| Approximate Age: | 6-15 |
| Tax: | $6,037 |
| Maintenance Fee: | $0 |
| Beds: | 4 |
| Baths: | 3 |
| Garage: | 0 |
| Fireplace: | Y |
| Air Conditioning: | |
| Pool: | None |
Locatin Map:
Payment Calculator:

Listing added to your favorite list
Looking for resale homes?

By agreeing to Terms of Use, you will have ability to search up to 243324 listings and access to richer information than found on REALTOR.ca through my website.
- Color Examples
- Red
- Magenta
- Gold
- Black and Gold
- Dark Navy Blue And Gold
- Cyan
- Black
- Purple
- Gray
- Blue and Black
- Orange and Black
- Green
- Device Examples


