$3,650
Available - For Rent
Listing ID: W10463703
3483 Eternity Way , Oakville, L6H 7B5, Ontario
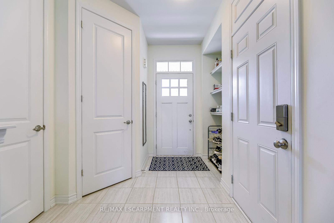
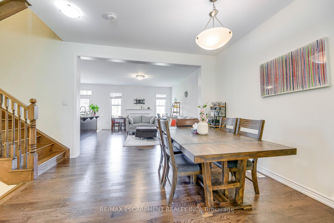
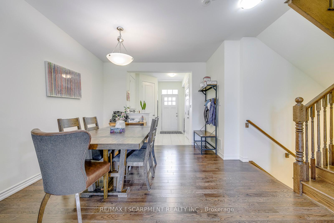
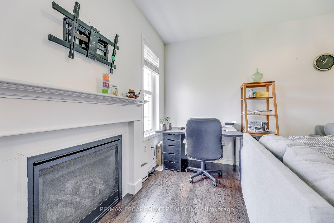
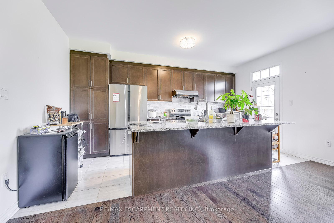
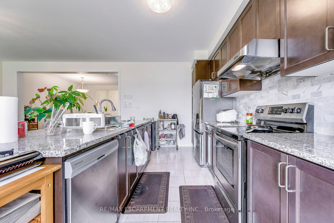
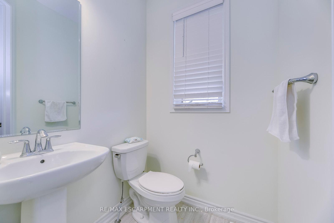
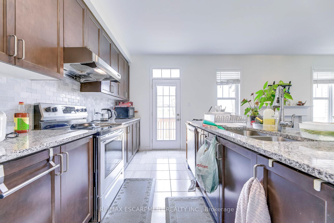
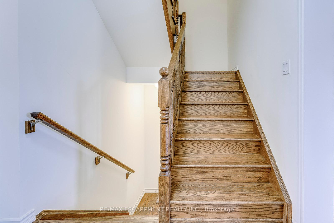
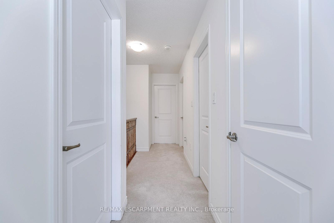
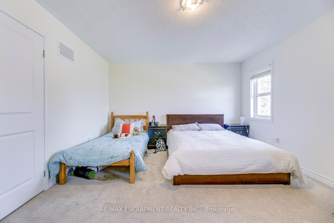
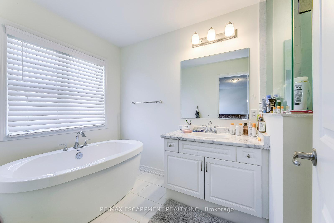
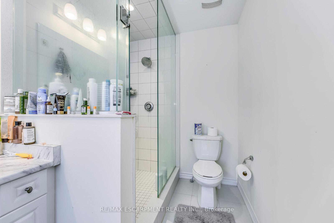
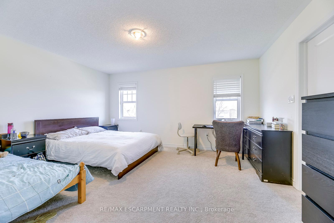
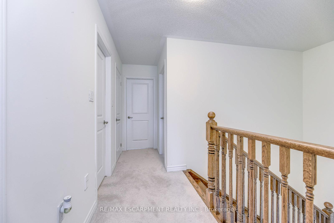
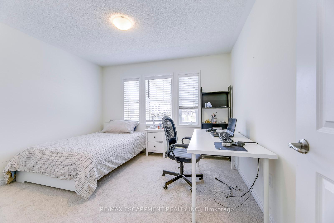
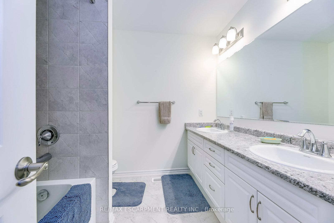
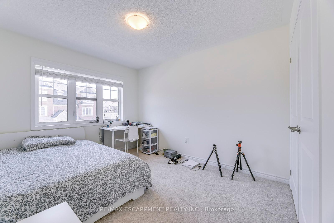
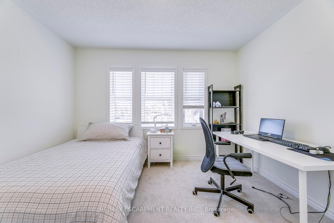
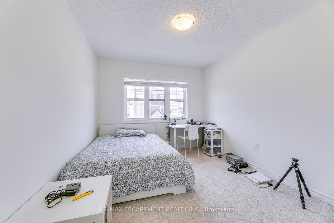
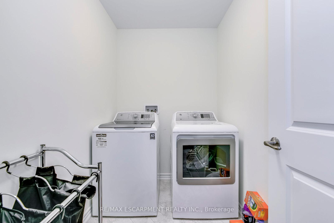
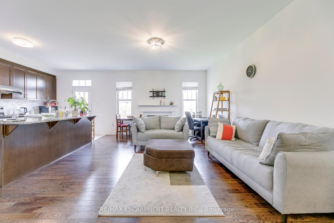
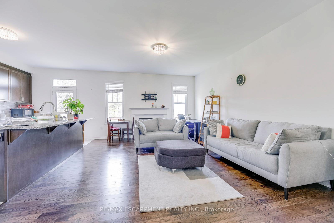
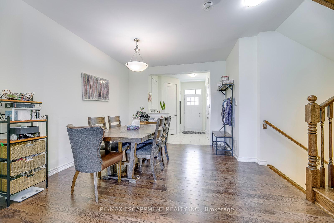
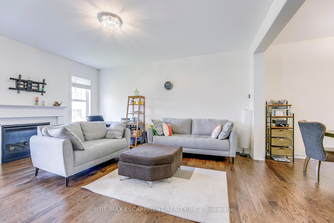
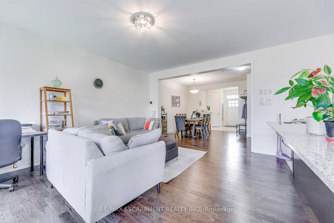
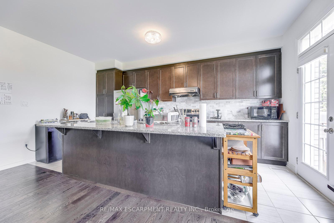
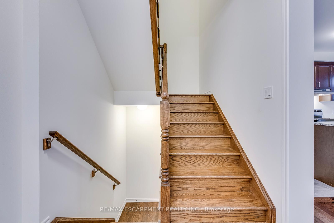
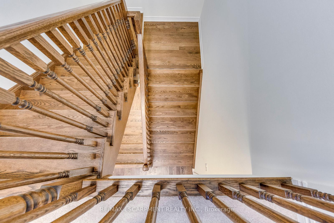
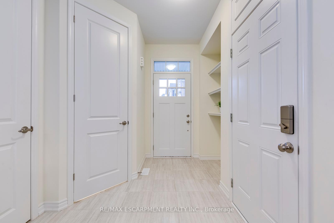
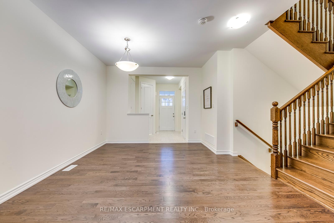
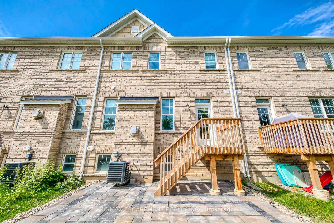
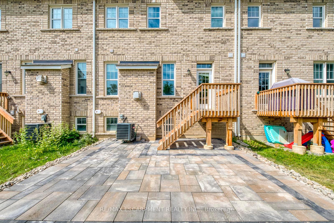
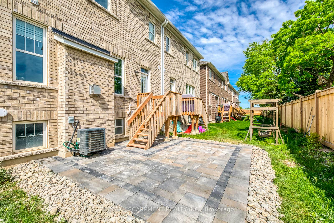
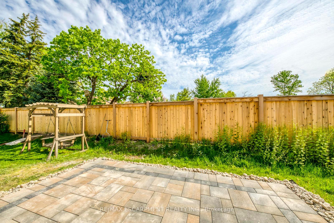
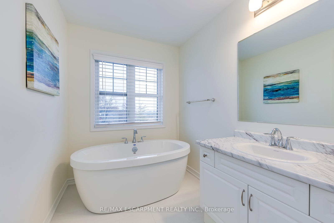
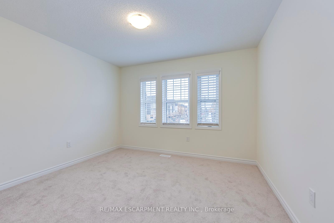
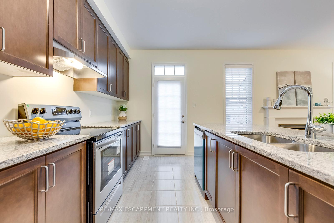
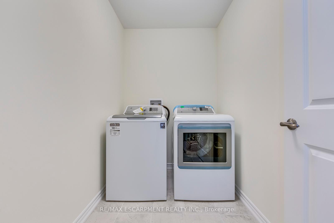
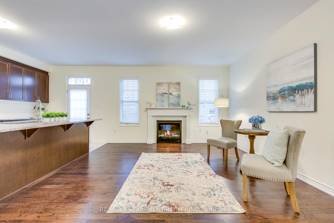
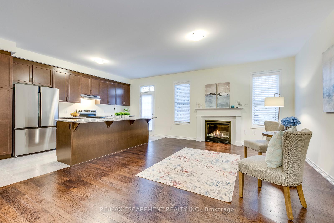
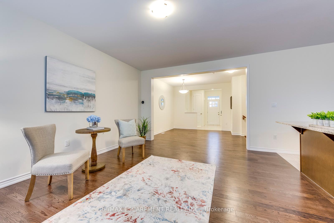
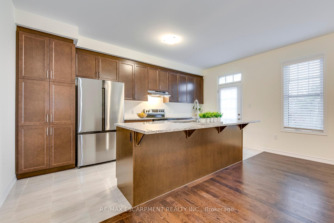
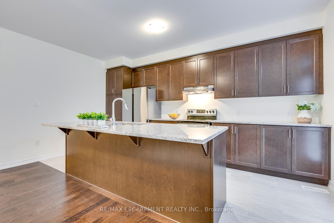
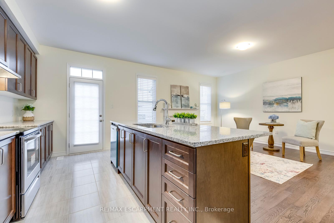
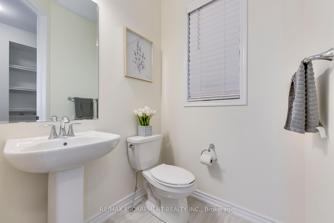
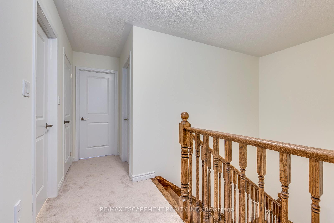
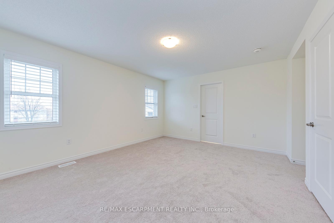
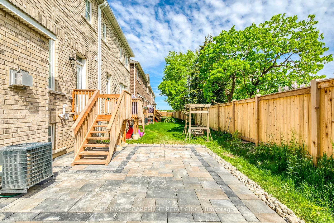
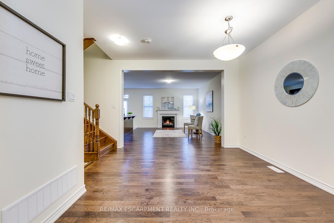
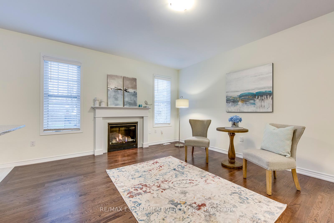
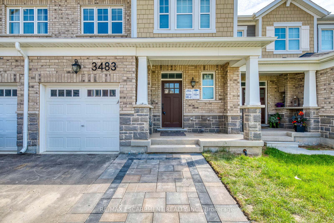
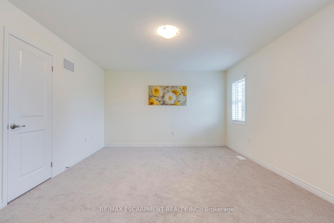
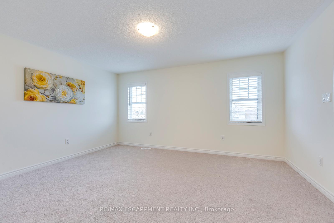
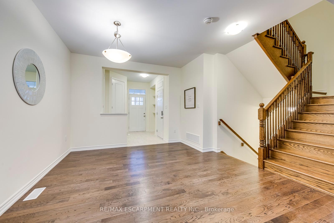
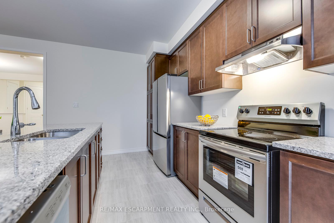
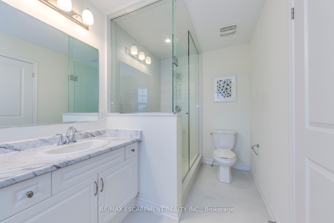
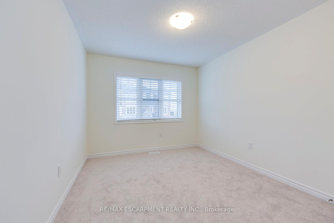
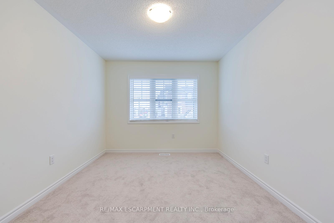
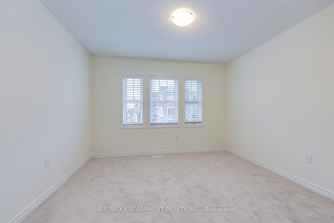
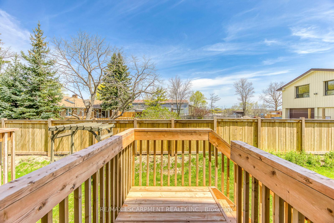
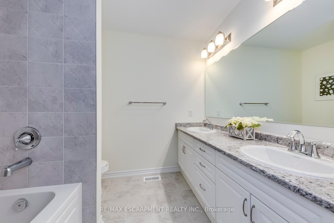
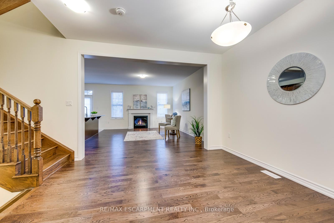
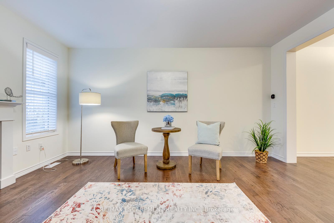
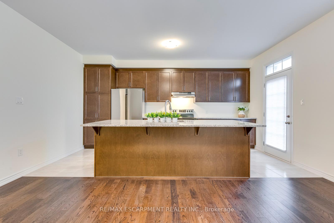
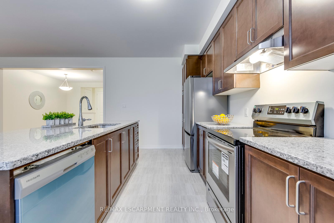
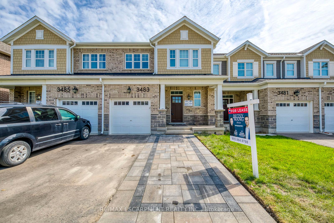
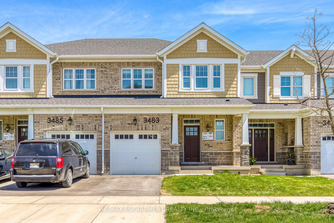
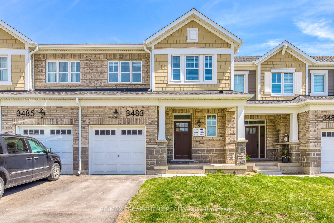
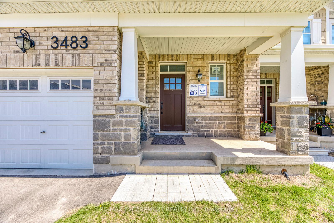
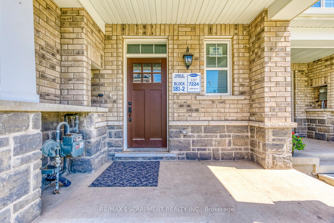
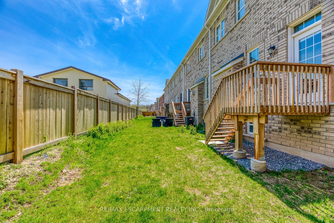
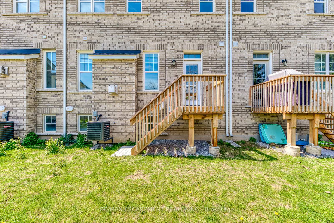
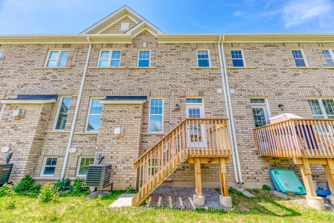
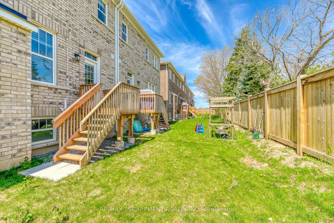











































































| Welcome To This Fantastic 2 Storey Energy Star Townhouse In The Prime Glenorchy Neighbourhood! This Ideal Location Is Close To Shopping, Schools, Parks, Public Transit And Hospital With Easy Access To All Highways. Open Concept Main Level Features 9' Ceilings And Gleaming Hardwood Flooring, Spacious Eat-In Kitchen Showcases A Large Island With Granite Countertops And Stainless Steel Appliances. Second Floor Features A Spacious Master Bedroom With Walk-In Closet And 4-Pce Ensuite Bath, 2 More Bedrooms, A 5-Pce Bath And Laundry Access Complete The Second Level. Large Windows Throughout The Home Bring In Tons Of Natural Light. Look-Out Basement And Gorgeous Outdoor Patio Are Just Another Bonus With This Beautiful Townhome! |
| Price | $3,650 |
| Address: | 3483 Eternity Way , Oakville, L6H 7B5, Ontario |
| Lot Size: | 23.00 x 89.90 (Feet) |
| Acreage: | < .50 |
| Directions/Cross Streets: | Sixth Line & Burnhamthorpe |
| Rooms: | 5 |
| Bedrooms: | 3 |
| Bedrooms +: | |
| Kitchens: | 1 |
| Family Room: | N |
| Basement: | Full, Unfinished |
| Furnished: | N |
| Approximatly Age: | 0-5 |
| Property Type: | Att/Row/Twnhouse |
| Style: | 2-Storey |
| Exterior: | Brick, Stone |
| Garage Type: | Built-In |
| (Parking/)Drive: | Pvt Double |
| Drive Parking Spaces: | 2 |
| Pool: | None |
| Private Entrance: | Y |
| Laundry Access: | Ensuite |
| Approximatly Age: | 0-5 |
| Approximatly Square Footage: | 1500-2000 |
| Property Features: | Hospital, Library, Park, Public Transit, Rec Centre, School |
| Fireplace/Stove: | Y |
| Heat Source: | Gas |
| Heat Type: | Forced Air |
| Central Air Conditioning: | Central Air |
| Laundry Level: | Upper |
| Elevator Lift: | N |
| Sewers: | Sewers |
| Water: | Municipal |
| Although the information displayed is believed to be accurate, no warranties or representations are made of any kind. |
| RE/MAX ESCARPMENT REALTY INC. |
- Listing -1 of 0
|
|

Dir:
1-866-382-2968
Bus:
416-548-7854
Fax:
416-981-7184
| Virtual Tour | Book Showing | Email a Friend |
Jump To:
At a Glance:
| Type: | Freehold - Att/Row/Twnhouse |
| Area: | Halton |
| Municipality: | Oakville |
| Neighbourhood: | Rural Oakville |
| Style: | 2-Storey |
| Lot Size: | 23.00 x 89.90(Feet) |
| Approximate Age: | 0-5 |
| Tax: | $0 |
| Maintenance Fee: | $0 |
| Beds: | 3 |
| Baths: | 3 |
| Garage: | 0 |
| Fireplace: | Y |
| Air Conditioning: | |
| Pool: | None |
Locatin Map:

Listing added to your favorite list
Looking for resale homes?

By agreeing to Terms of Use, you will have ability to search up to 243324 listings and access to richer information than found on REALTOR.ca through my website.
- Color Examples
- Red
- Magenta
- Gold
- Black and Gold
- Dark Navy Blue And Gold
- Cyan
- Black
- Purple
- Gray
- Blue and Black
- Orange and Black
- Green
- Device Examples


