$799,900
Available - For Sale
Listing ID: X10533953
93 Peter St , Hamilton, L8R 1T5, Ontario
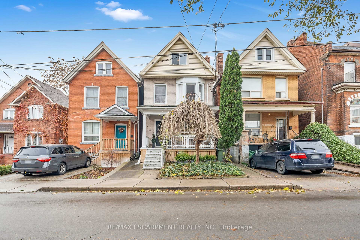
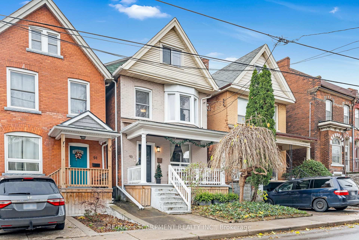
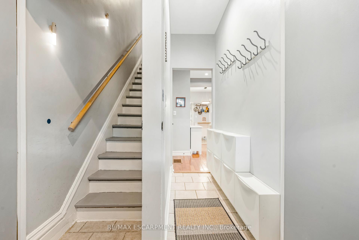
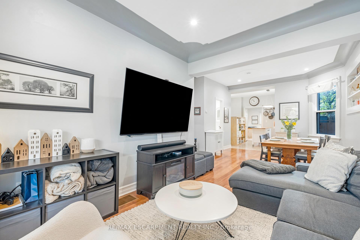
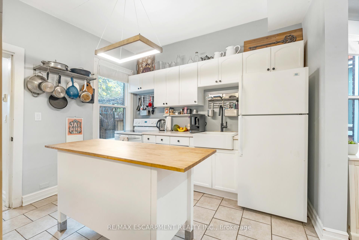
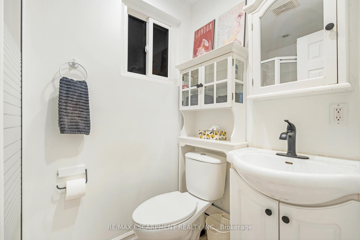
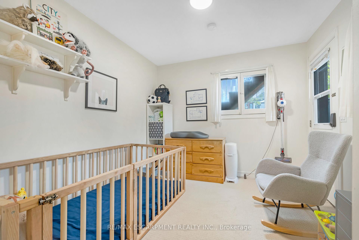
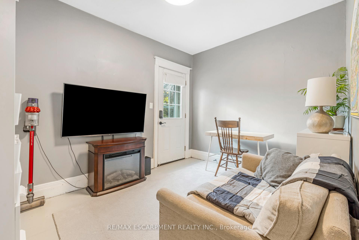
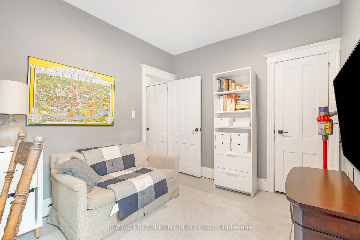
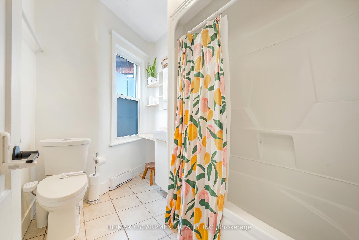
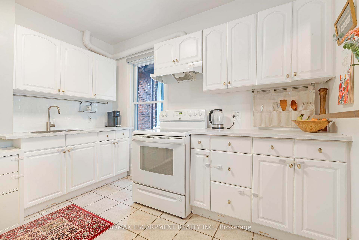
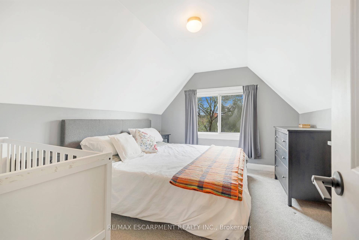
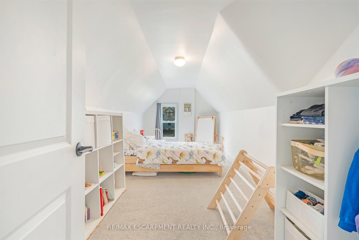
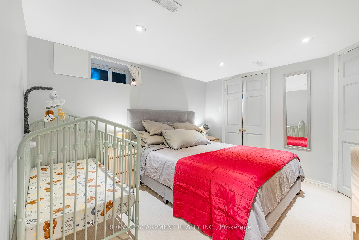
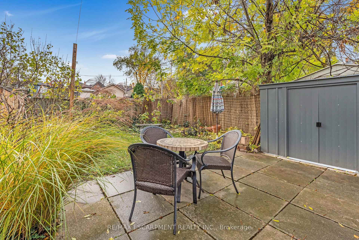
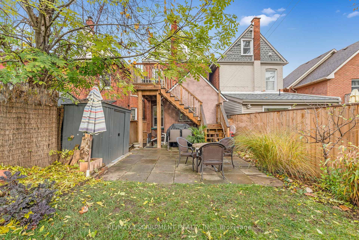
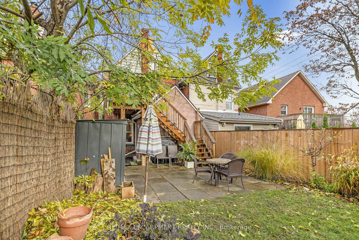
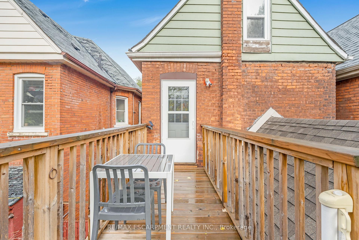
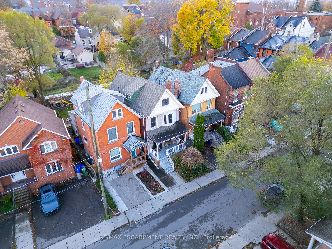
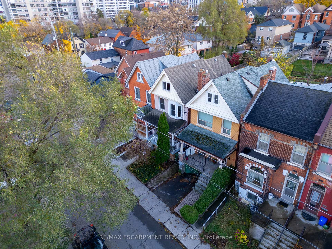
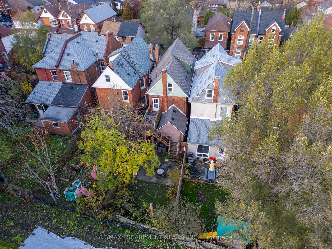
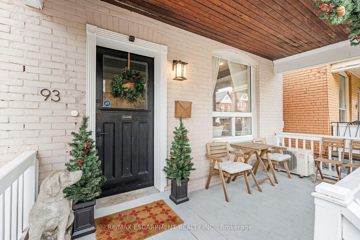
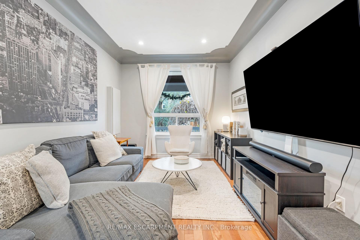
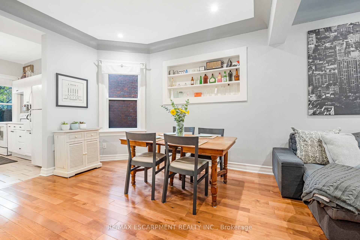
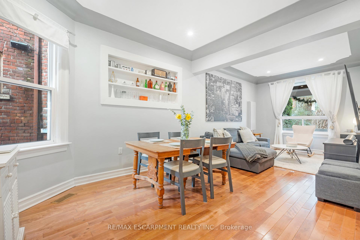
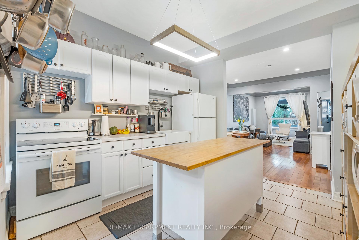
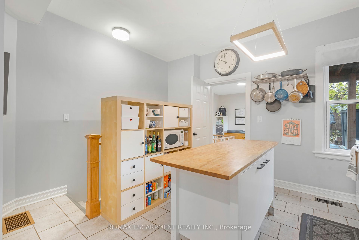
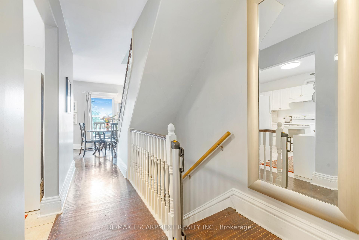
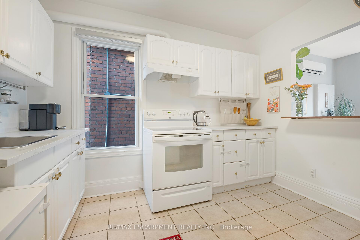
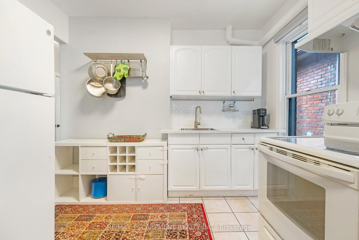
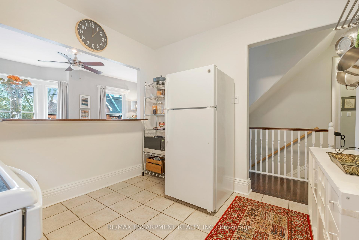
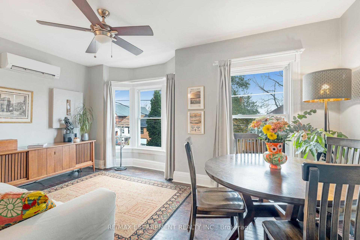
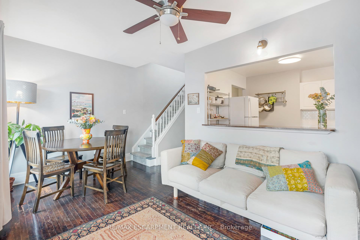
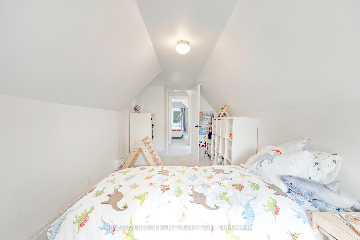
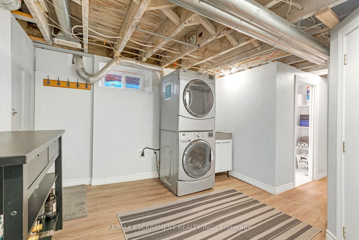
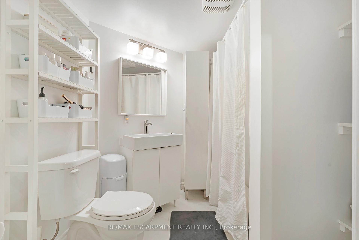
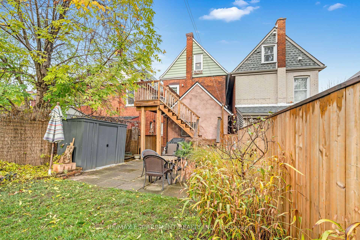
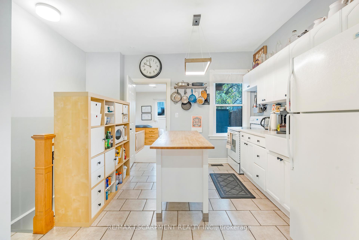
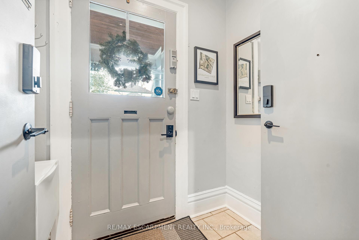
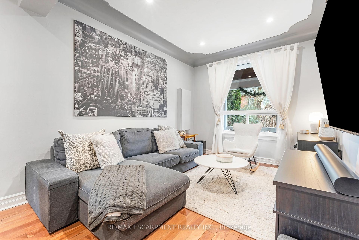








































| Are you looking for a meticulously maintained two-unit home in a vibrant Hamilton neighborhood, offering exceptional flexibility and potential? Youve just found it! Currently owner-occupied and lovingly cared for, this property will be vacant on closing, providing a seamless transition for new owners. With its spacious layout and thoughtful upkeep, this move-in ready multi-generational home also offers incredible opportunities to convert back into a single-family home or expand into a three-unit investment property (currently has 3 hydro units). Currently laid out as, Lower Unit: 1+1 bedrooms and 2 full baths; Upper Unit: 3 beds and 1 bath. Ideally located close to schools, parks, transit, and local amenities, this versatile property is perfect for families or savvy investors. Updates over the years: Basement refresh, Eavestroughs, Central Air Conditioner, Heat Pump (upper unit), Fire Escape. |
| Price | $799,900 |
| Taxes: | $4913.00 |
| Address: | 93 Peter St , Hamilton, L8R 1T5, Ontario |
| Lot Size: | 21.41 x 100.00 (Feet) |
| Acreage: | < .50 |
| Directions/Cross Streets: | Locke St N. |
| Rooms: | 9 |
| Rooms +: | 1 |
| Bedrooms: | 3 |
| Bedrooms +: | 1 |
| Kitchens: | 2 |
| Family Room: | N |
| Basement: | Finished, Full |
| Approximatly Age: | 100+ |
| Property Type: | Detached |
| Style: | 2 1/2 Storey |
| Exterior: | Brick Front, Vinyl Siding |
| Garage Type: | None |
| (Parking/)Drive: | None |
| Drive Parking Spaces: | 0 |
| Pool: | None |
| Approximatly Age: | 100+ |
| Property Features: | Library, Park, Public Transit, Rec Centre, School |
| Fireplace/Stove: | N |
| Heat Source: | Gas |
| Heat Type: | Forced Air |
| Central Air Conditioning: | Central Air |
| Laundry Level: | Lower |
| Sewers: | Sewers |
| Water: | Municipal |
$
%
Years
This calculator is for demonstration purposes only. Always consult a professional
financial advisor before making personal financial decisions.
| Although the information displayed is believed to be accurate, no warranties or representations are made of any kind. |
| RE/MAX ESCARPMENT REALTY INC. |
- Listing -1 of 0
|
|

Dir:
1-866-382-2968
Bus:
416-548-7854
Fax:
416-981-7184
| Book Showing | Email a Friend |
Jump To:
At a Glance:
| Type: | Freehold - Detached |
| Area: | Hamilton |
| Municipality: | Hamilton |
| Neighbourhood: | Strathcona |
| Style: | 2 1/2 Storey |
| Lot Size: | 21.41 x 100.00(Feet) |
| Approximate Age: | 100+ |
| Tax: | $4,913 |
| Maintenance Fee: | $0 |
| Beds: | 3+1 |
| Baths: | 3 |
| Garage: | 0 |
| Fireplace: | N |
| Air Conditioning: | |
| Pool: | None |
Locatin Map:
Payment Calculator:

Listing added to your favorite list
Looking for resale homes?

By agreeing to Terms of Use, you will have ability to search up to 243324 listings and access to richer information than found on REALTOR.ca through my website.
- Color Examples
- Red
- Magenta
- Gold
- Black and Gold
- Dark Navy Blue And Gold
- Cyan
- Black
- Purple
- Gray
- Blue and Black
- Orange and Black
- Green
- Device Examples


