$1,398,000
Available - For Sale
Listing ID: X10477062
22 Martha Crt , Pelham, L0S 1C0, Ontario
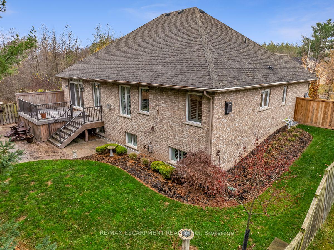
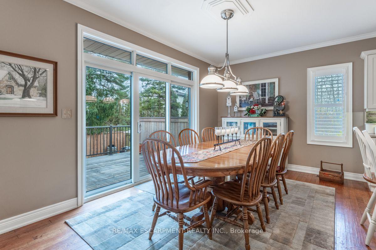
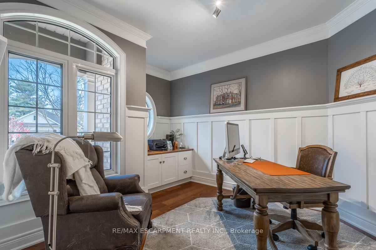
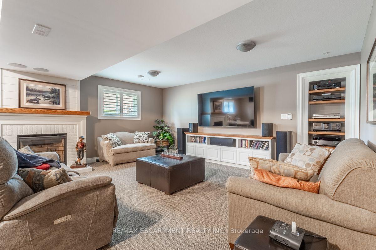
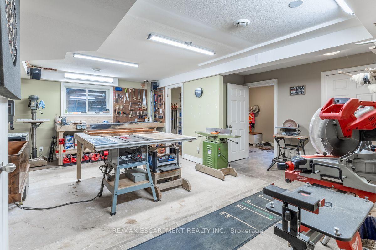
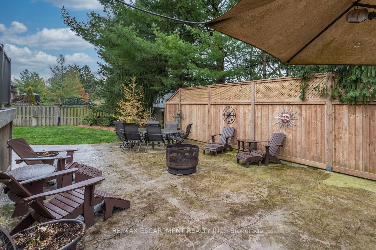
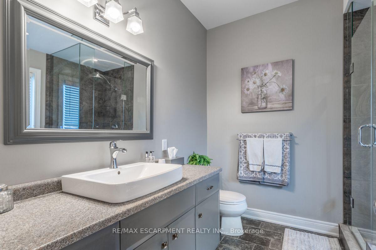
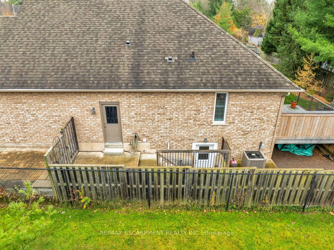
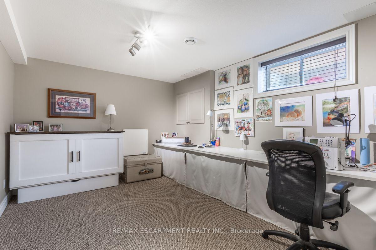
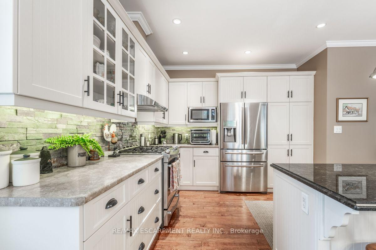
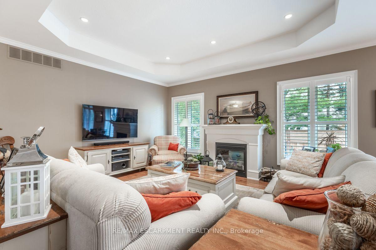
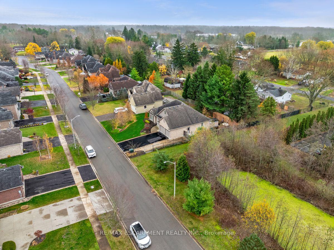
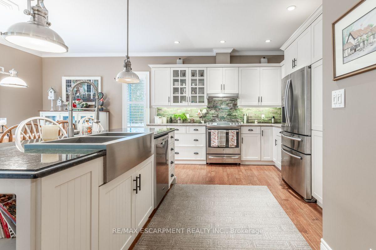
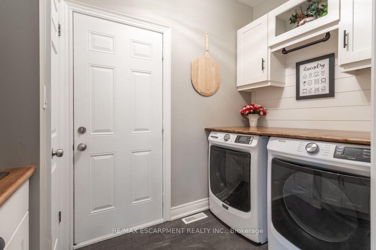

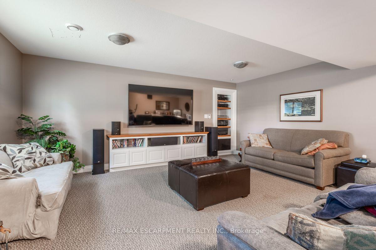
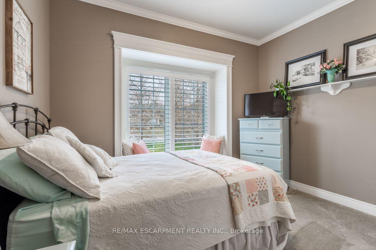
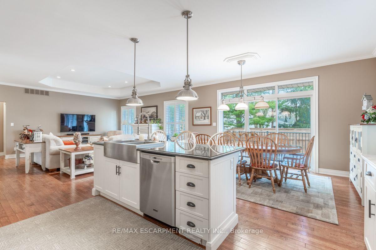
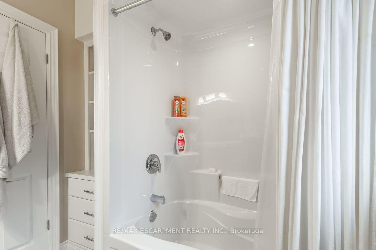
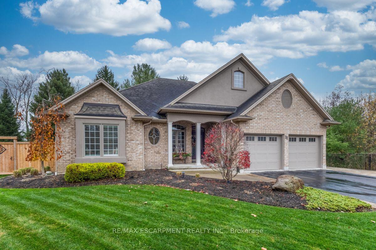
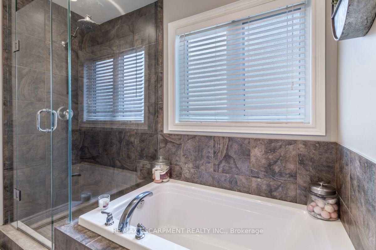
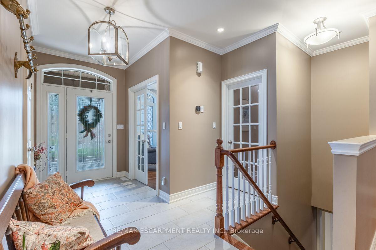
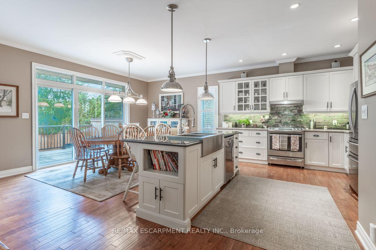
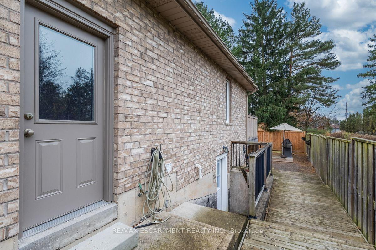
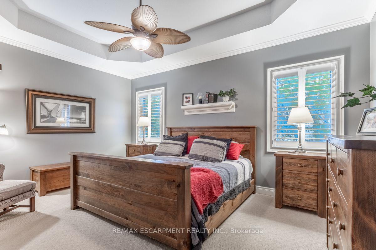
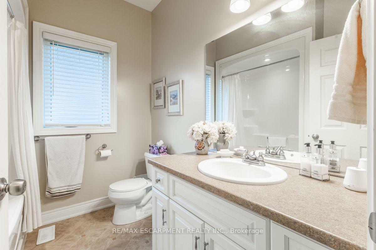
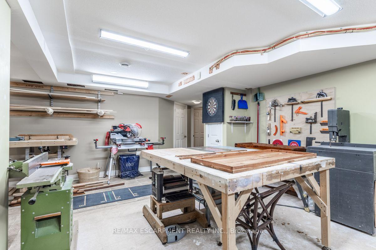
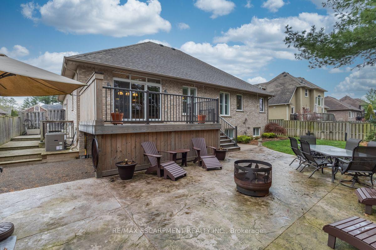
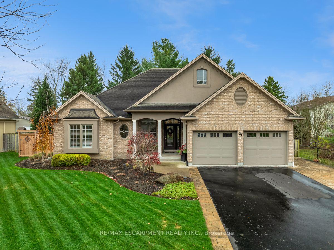
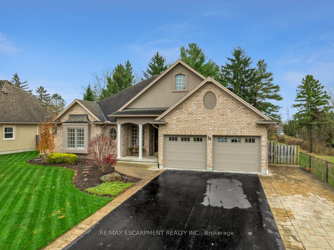
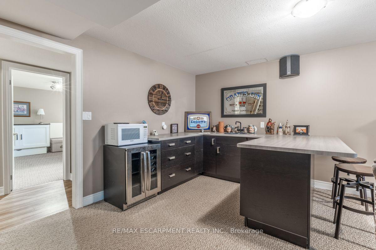
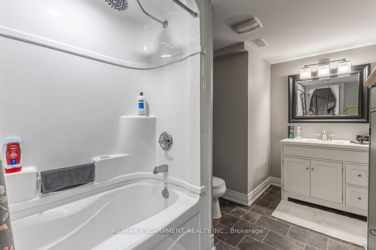
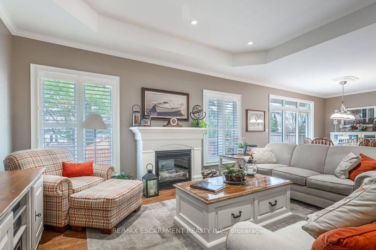
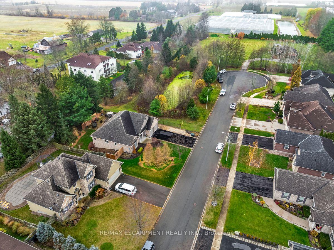
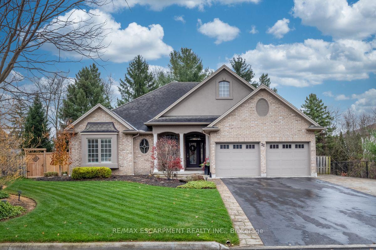
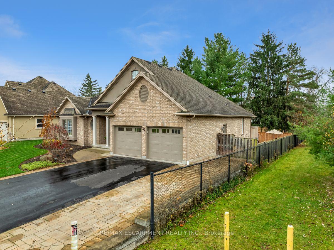
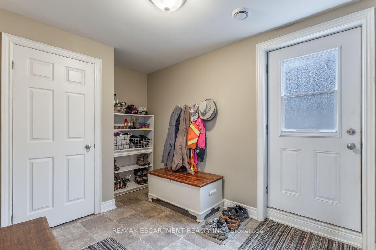
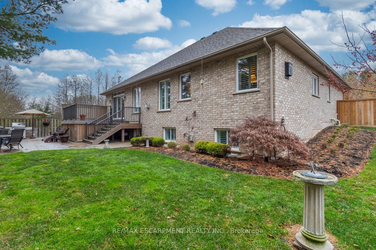

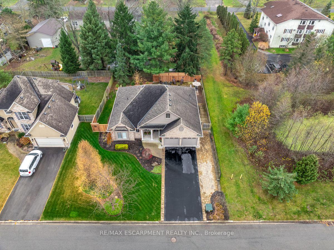








































| Welcome to this stunning bungalow in the heart of Fenwick, where thoughtful design and pride of ownership shine through every detail. Perfect for families or those seeking in-law suite potential, this home offers a harmonious blend of style and practicality. Open Concept Layout: Boasting 3+1 bedrooms and 3 baths, this home features custom high-end finishes throughout, designed for both comfort and elegance. Fully Finished Basement, includes a media room and a separate side entrance, offering ideal in-law suite potential. Beautiful Outdoor Living Space, professionally landscaped gardens, a private deck, and a large concrete pad create the perfect setting for relaxing or entertaining. An oversized driveway and 2-car garage provide plenty of space for vehicles and storage. Located just minutes from top-notch schools, major amenities, and nestled in a serene community, 22 Martha Court is a rare gem. Experience the perfect blend of luxury and family-friendly living. |
| Price | $1,398,000 |
| Taxes: | $6399.00 |
| Address: | 22 Martha Crt , Pelham, L0S 1C0, Ontario |
| Lot Size: | 78.41 x 114.83 (Feet) |
| Directions/Cross Streets: | Church Street and Foss Road |
| Rooms: | 8 |
| Bedrooms: | 3 |
| Bedrooms +: | 1 |
| Kitchens: | 1 |
| Family Room: | Y |
| Basement: | Finished, Sep Entrance |
| Approximatly Age: | 6-15 |
| Property Type: | Detached |
| Style: | Bungalow |
| Exterior: | Brick, Stucco/Plaster |
| Garage Type: | Attached |
| (Parking/)Drive: | Pvt Double |
| Drive Parking Spaces: | 4 |
| Pool: | None |
| Approximatly Age: | 6-15 |
| Approximatly Square Footage: | 1500-2000 |
| Property Features: | Fenced Yard, Place Of Worship, Public Transit, School |
| Fireplace/Stove: | Y |
| Heat Source: | Gas |
| Heat Type: | Forced Air |
| Central Air Conditioning: | Central Air |
| Laundry Level: | Main |
| Sewers: | Sewers |
| Water: | Municipal |
$
%
Years
This calculator is for demonstration purposes only. Always consult a professional
financial advisor before making personal financial decisions.
| Although the information displayed is believed to be accurate, no warranties or representations are made of any kind. |
| RE/MAX ESCARPMENT REALTY INC. |
- Listing -1 of 0
|
|

Dir:
1-866-382-2968
Bus:
416-548-7854
Fax:
416-981-7184
| Virtual Tour | Book Showing | Email a Friend |
Jump To:
At a Glance:
| Type: | Freehold - Detached |
| Area: | Niagara |
| Municipality: | Pelham |
| Neighbourhood: | 664 - Fenwick |
| Style: | Bungalow |
| Lot Size: | 78.41 x 114.83(Feet) |
| Approximate Age: | 6-15 |
| Tax: | $6,399 |
| Maintenance Fee: | $0 |
| Beds: | 3+1 |
| Baths: | 3 |
| Garage: | 0 |
| Fireplace: | Y |
| Air Conditioning: | |
| Pool: | None |
Locatin Map:
Payment Calculator:

Listing added to your favorite list
Looking for resale homes?

By agreeing to Terms of Use, you will have ability to search up to 243324 listings and access to richer information than found on REALTOR.ca through my website.
- Color Examples
- Red
- Magenta
- Gold
- Black and Gold
- Dark Navy Blue And Gold
- Cyan
- Black
- Purple
- Gray
- Blue and Black
- Orange and Black
- Green
- Device Examples


