$469,900
Available - For Sale
Listing ID: X9019935
326 Brace St , Haldimand, N1A 2A6, Ontario
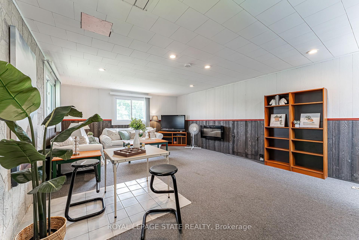
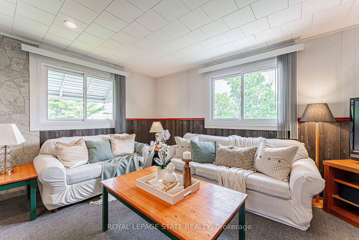
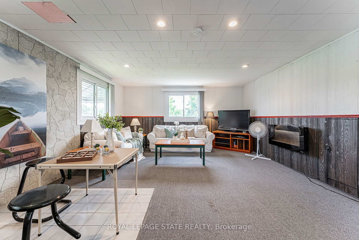
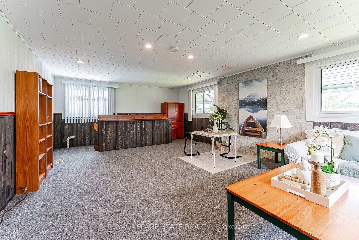
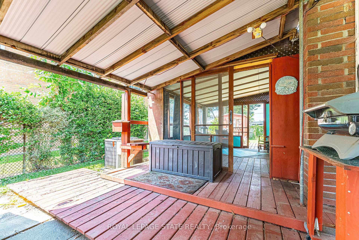
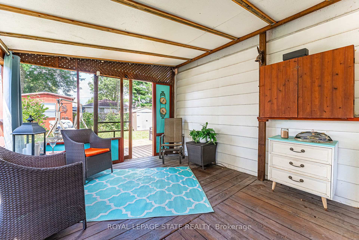
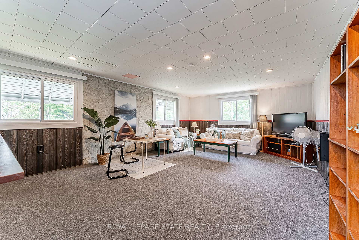
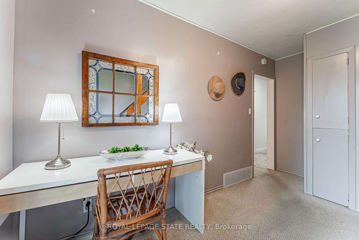
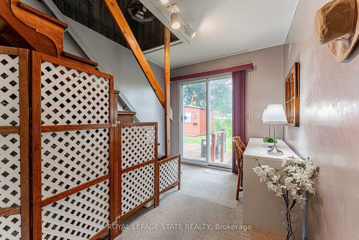
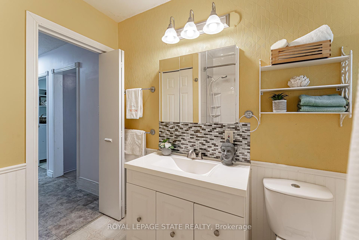
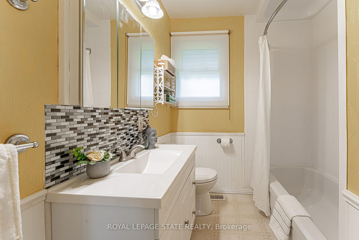
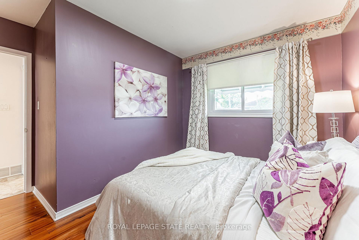
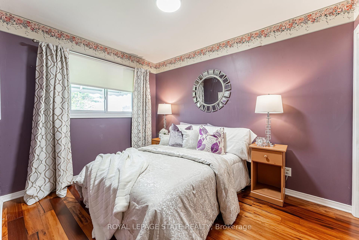
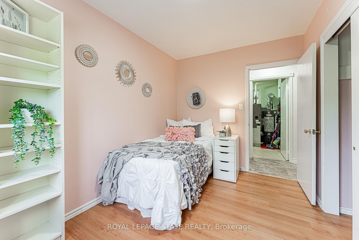
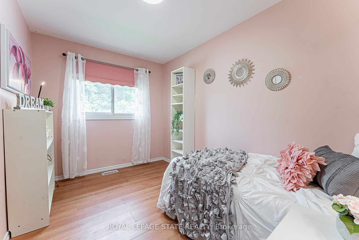
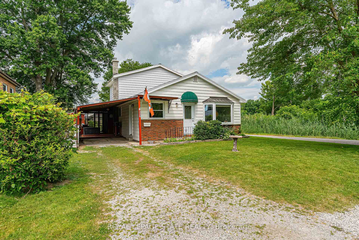
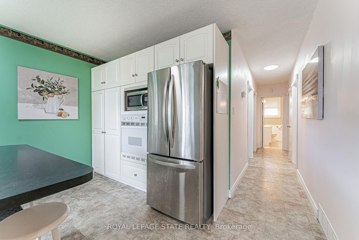
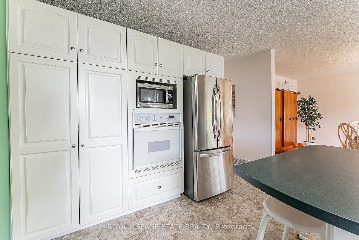
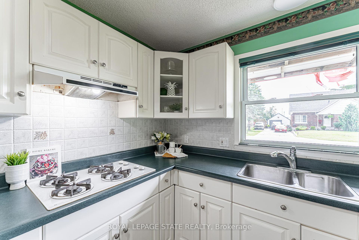
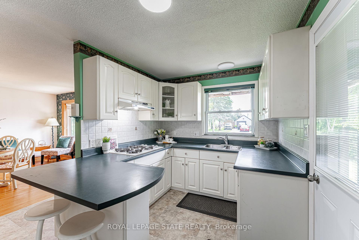
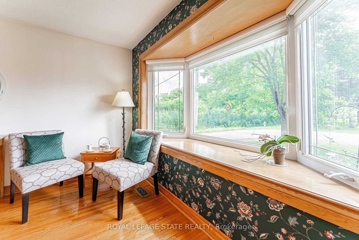
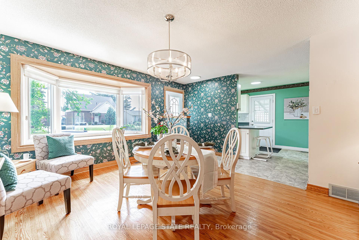
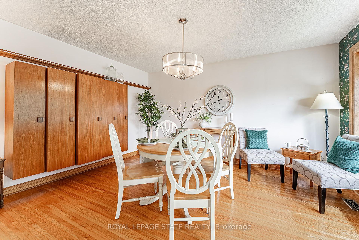
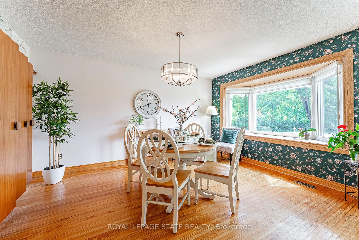
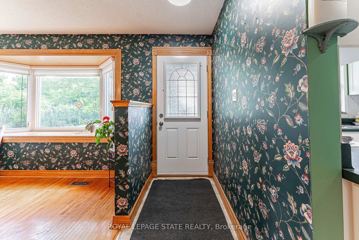
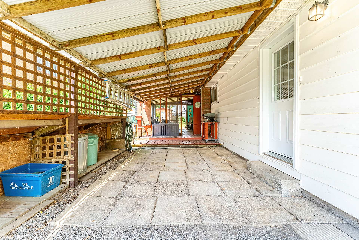
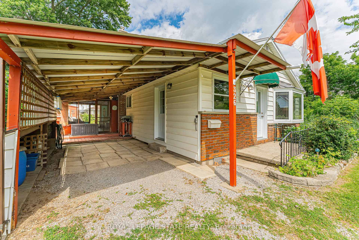
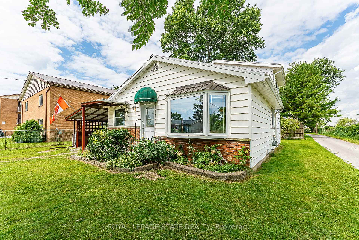
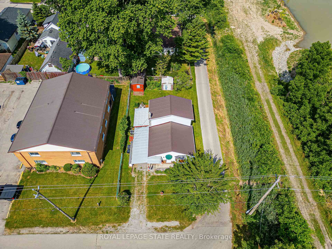
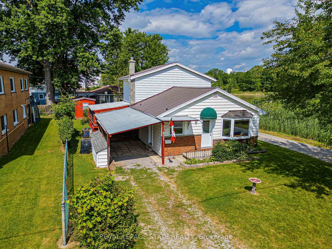
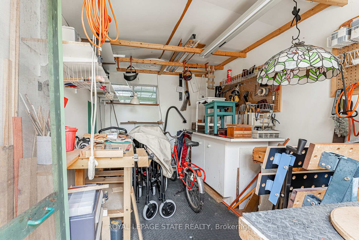
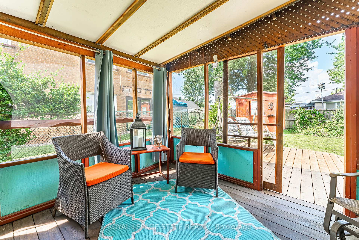
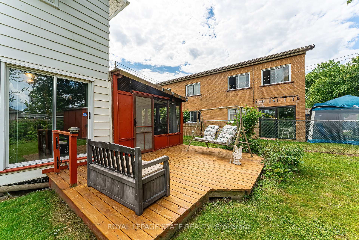
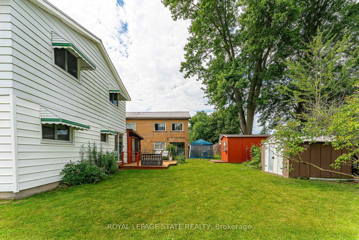
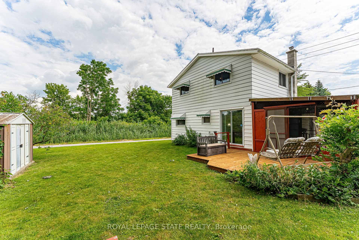
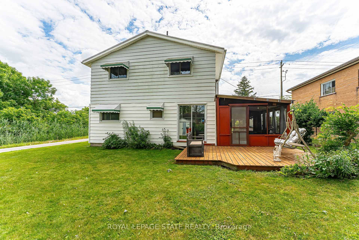
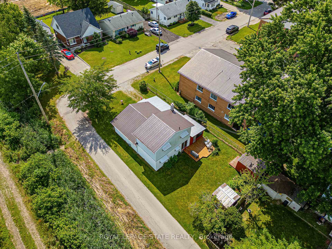
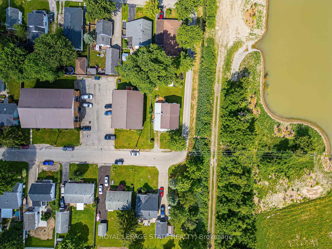
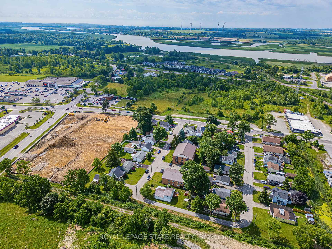
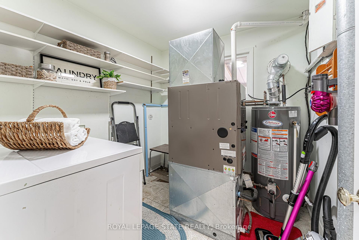








































| WELCOME TO 326 BRACE STREET IN DUNNVILLE; LOCATED WITHIN THE DESIREABLE TOWNSHIP OF HALDIMAND COUNTY, A BEAUTIFUL GRAND RIVER COMMUNITY! AN ABSOLUTE CHARMERDONT MISS THIS OPPORTUNITY!! PREPARE FOR STRESSESTO MELT AWAY UPON ENTRY; THIS LOVELY 2 BEDROOM HOME IS WHAT YOUVE BEEN WAITING FOR. LUCKY BUYER; HOUSE PROUD SELLER! BRIGHT OPEN PLAN FEATURES HUGE 2ND FLOOR FAMILY RM ADDITION, UPDATED BATHRM & UPDATED KITCHEN W/ LOADS OF CABINETRY, BUILT-IN APPLIANCES, GAS COOKTOP & ACCESS TO CARPORT FOR EASY BBQG. ALSO OFFERS NEW FRONT & BACK DRS 2021, FURNACE 2018, HARDWOOD FLOORS, NEWER WINDOWS & A/C, DETACHED WORSHOP/STUDIO WITH HYDRO IDEAL FOR ANY HOBBYIST. SCREENED IN SIDE PORCH GREAT FOR COZY NITES, BACK DECK FOR STAR GAZZING, LARGE CARPORT, M.FLR LAUNDRY & MORE! SHORT WALK TO DOWNTOWN DUNNVILLE, 2 MINUTES TO SOBEYS, HOME HARDWARE, CANADIAN TIRE, TIM HORTONS, HOSPITAL, LIONS PARK/SWIMMING POOL & JUST BLOCKS FROM THE GRAND RIVER! BRING YOUR PADDLE BOARD, KAYAK OR BOATCOME EXPLORE THIS BEAUTY! RELAXING COMMUTE TO QEW, 403, HAMILTON & NIAGARA. |
| Price | $469,900 |
| Taxes: | $2071.22 |
| Address: | 326 Brace St , Haldimand, N1A 2A6, Ontario |
| Lot Size: | 50.00 x 104.00 (Feet) |
| Directions/Cross Streets: | Highway 3/Broad St. E. Just West of Taylor |
| Rooms: | 6 |
| Bedrooms: | 3 |
| Bedrooms +: | |
| Kitchens: | 1 |
| Family Room: | Y |
| Basement: | None |
| Approximatly Age: | 51-99 |
| Property Type: | Detached |
| Style: | 1 1/2 Storey |
| Exterior: | Alum Siding |
| Garage Type: | Carport |
| (Parking/)Drive: | Private |
| Drive Parking Spaces: | 2 |
| Pool: | None |
| Other Structures: | Garden Shed, Workshop |
| Approximatly Age: | 51-99 |
| Approximatly Square Footage: | 1100-1500 |
| Property Features: | Beach, Campground, Clear View, Grnbelt/Conserv, Hospital, Library |
| Fireplace/Stove: | Y |
| Heat Source: | Gas |
| Heat Type: | Forced Air |
| Central Air Conditioning: | Central Air |
| Laundry Level: | Main |
| Sewers: | Sewers |
| Water: | Municipal |
$
%
Years
This calculator is for demonstration purposes only. Always consult a professional
financial advisor before making personal financial decisions.
| Although the information displayed is believed to be accurate, no warranties or representations are made of any kind. |
| ROYAL LEPAGE STATE REALTY |
- Listing -1 of 0
|
|

Dir:
1-866-382-2968
Bus:
416-548-7854
Fax:
416-981-7184
| Virtual Tour | Book Showing | Email a Friend |
Jump To:
At a Glance:
| Type: | Freehold - Detached |
| Area: | Haldimand |
| Municipality: | Haldimand |
| Neighbourhood: | Dunnville |
| Style: | 1 1/2 Storey |
| Lot Size: | 50.00 x 104.00(Feet) |
| Approximate Age: | 51-99 |
| Tax: | $2,071.22 |
| Maintenance Fee: | $0 |
| Beds: | 3 |
| Baths: | 1 |
| Garage: | 0 |
| Fireplace: | Y |
| Air Conditioning: | |
| Pool: | None |
Locatin Map:
Payment Calculator:

Listing added to your favorite list
Looking for resale homes?

By agreeing to Terms of Use, you will have ability to search up to 243324 listings and access to richer information than found on REALTOR.ca through my website.
- Color Examples
- Red
- Magenta
- Gold
- Black and Gold
- Dark Navy Blue And Gold
- Cyan
- Black
- Purple
- Gray
- Blue and Black
- Orange and Black
- Green
- Device Examples


