$718,000
Available - For Sale
Listing ID: E9386098
1775 Valley Farm Rd , Unit 106, Pickering, L1V 7J9, Ontario
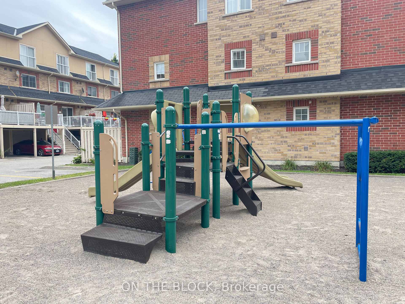
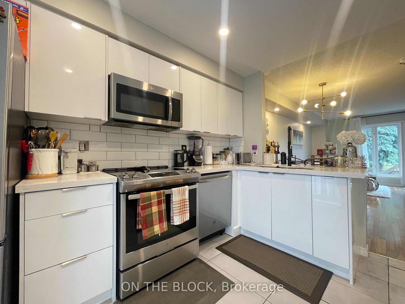
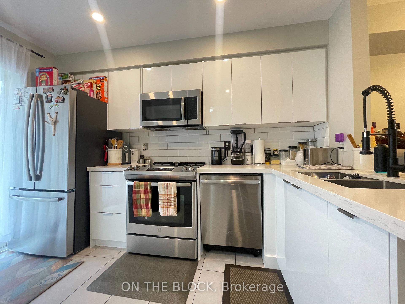
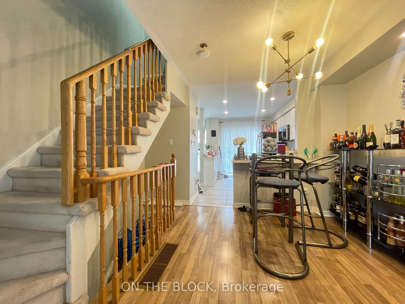
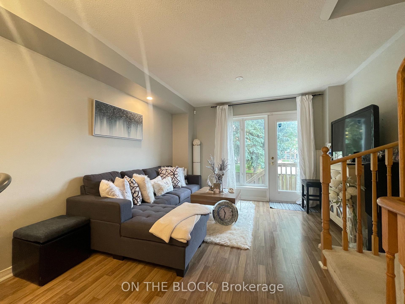
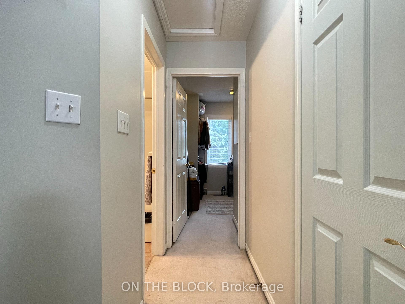
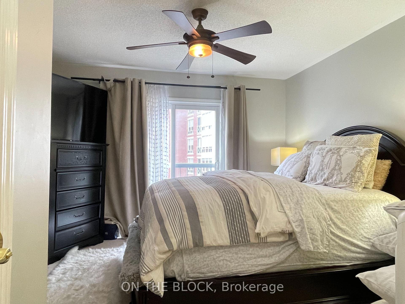
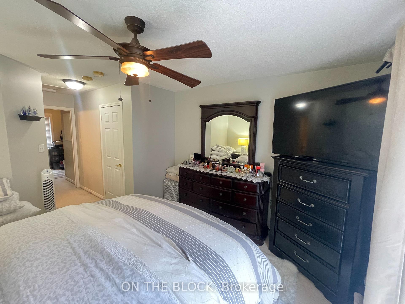
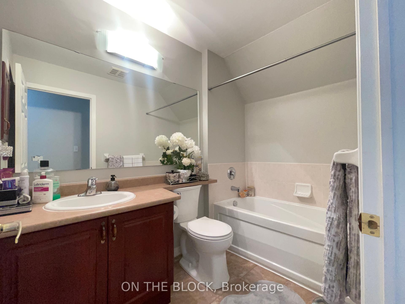
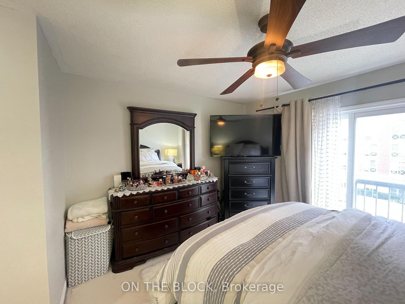
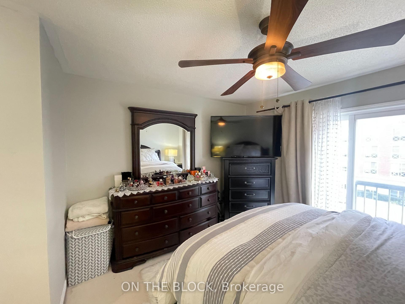
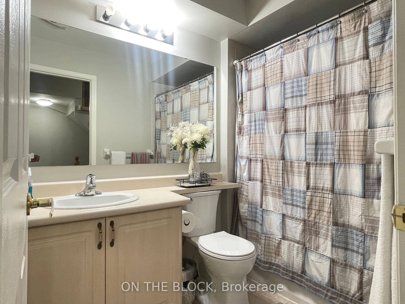
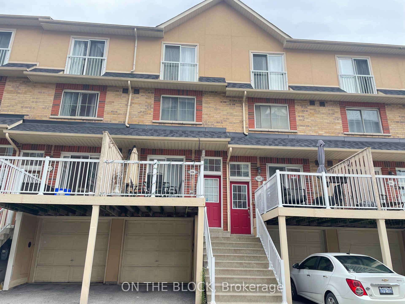
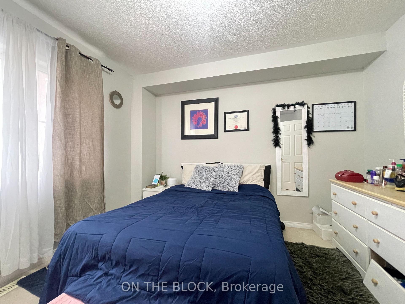
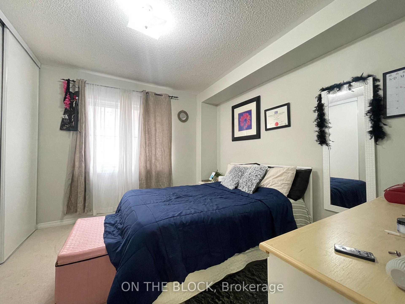
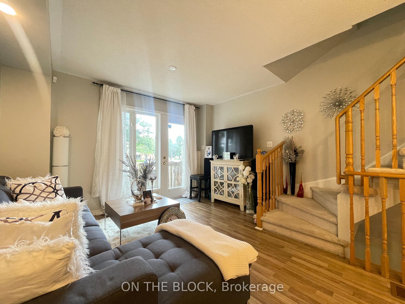
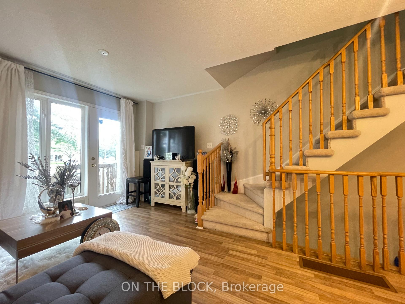
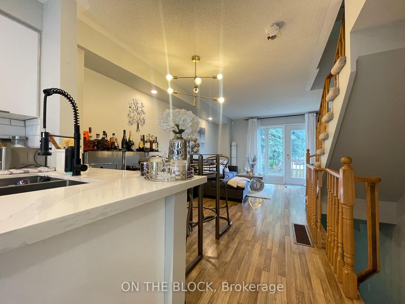
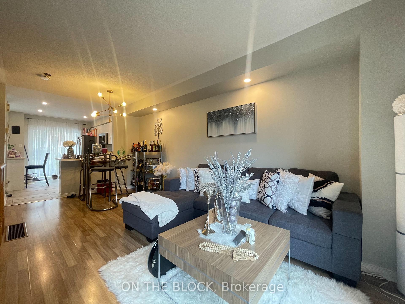
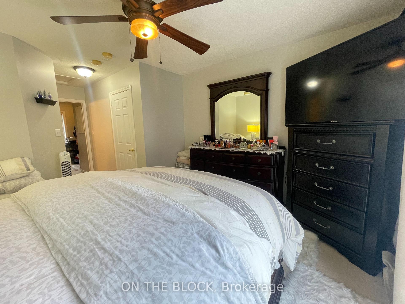
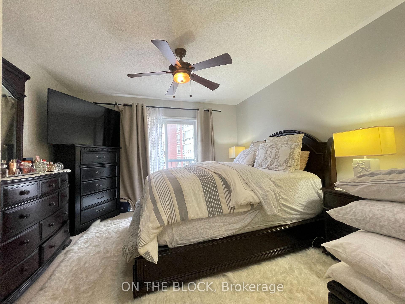
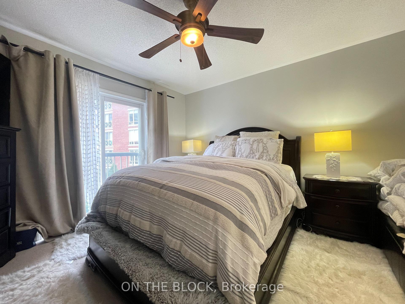
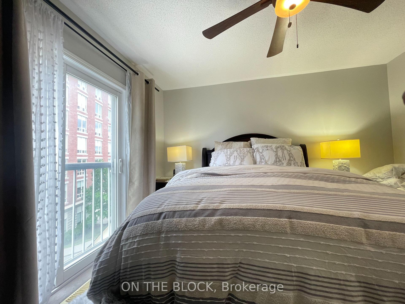
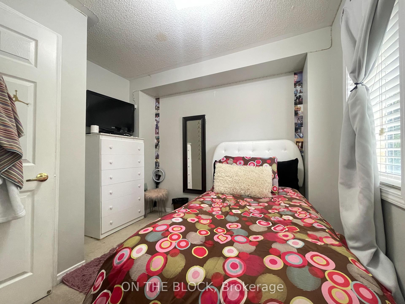
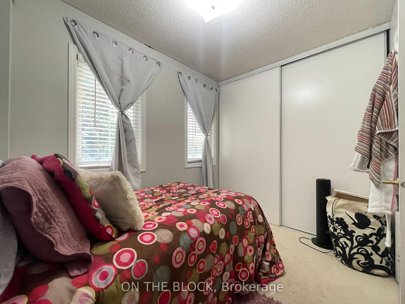
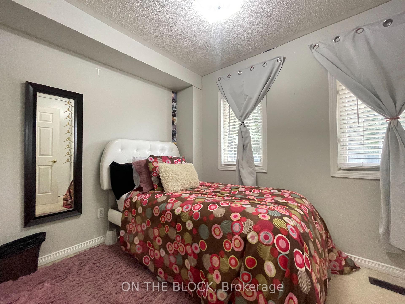
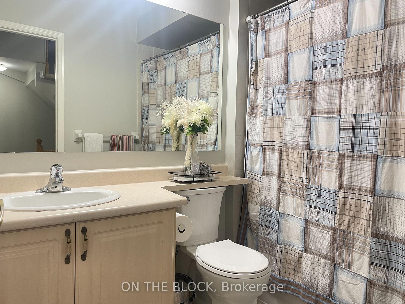
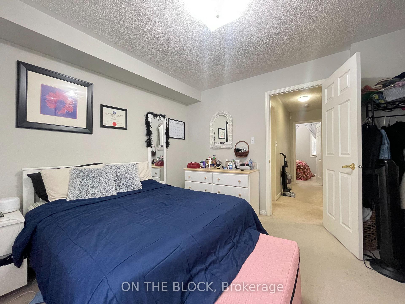




























| AAA Location! This property boasts a variety of amenities within walking distance, making it a perfect choice for you. Benefit from convenient access to the GO station, Pickering Town Centre, community center, parks, schools, grocery stores, banks, and more! Just a quick 2-minute drive to the 401, with a short commute to Toronto. The spacious freehold townhome includes an open-concept main floor, a new kitchen with quartz countertops and new appliances, and a new roof installed in 2020. You can enjoy two outdoor spaces for relaxation or hosting gatherings, including a backyard/patio. The private primary bedroom on the third floor features a full 4pc ensuite bathroom and an extra-large walk-in closet. The ground floor area is ideal for an office and provides access to the garage. |
| Extras: Stainless Steel fridge, stove, dishwasher. Stacked washer & dryer. Existing Light Fixtures, Existing window coverings. Potl fees: $164/mo covers water, garbage removal & snow removal. |
| Price | $718,000 |
| Taxes: | $3922.84 |
| Address: | 1775 Valley Farm Rd , Unit 106, Pickering, L1V 7J9, Ontario |
| Apt/Unit: | 106 |
| Lot Size: | 13.00 x 64.00 (Feet) |
| Directions/Cross Streets: | Valley Farm / Pickering Pkwy |
| Rooms: | 7 |
| Bedrooms: | 3 |
| Bedrooms +: | |
| Kitchens: | 1 |
| Family Room: | Y |
| Basement: | Finished |
| Approximatly Age: | 6-15 |
| Property Type: | Att/Row/Twnhouse |
| Style: | 3-Storey |
| Exterior: | Brick |
| Garage Type: | Built-In |
| (Parking/)Drive: | Private |
| Drive Parking Spaces: | 1 |
| Pool: | None |
| Approximatly Age: | 6-15 |
| Approximatly Square Footage: | 1500-2000 |
| Property Features: | Arts Centre, Hospital, Park, Public Transit, Rec Centre, School |
| Fireplace/Stove: | N |
| Heat Source: | Gas |
| Heat Type: | Forced Air |
| Central Air Conditioning: | Central Air |
| Laundry Level: | Lower |
| Sewers: | Sewers |
| Water: | Municipal |
| Utilities-Cable: | Y |
| Utilities-Hydro: | Y |
| Utilities-Gas: | Y |
| Utilities-Telephone: | Y |
$
%
Years
This calculator is for demonstration purposes only. Always consult a professional
financial advisor before making personal financial decisions.
| Although the information displayed is believed to be accurate, no warranties or representations are made of any kind. |
| ON THE BLOCK |
- Listing -1 of 0
|
|

Dir:
1-866-382-2968
Bus:
416-548-7854
Fax:
416-981-7184
| Book Showing | Email a Friend |
Jump To:
At a Glance:
| Type: | Freehold - Att/Row/Twnhouse |
| Area: | Durham |
| Municipality: | Pickering |
| Neighbourhood: | Town Centre |
| Style: | 3-Storey |
| Lot Size: | 13.00 x 64.00(Feet) |
| Approximate Age: | 6-15 |
| Tax: | $3,922.84 |
| Maintenance Fee: | $0 |
| Beds: | 3 |
| Baths: | 2 |
| Garage: | 0 |
| Fireplace: | N |
| Air Conditioning: | |
| Pool: | None |
Locatin Map:
Payment Calculator:

Listing added to your favorite list
Looking for resale homes?

By agreeing to Terms of Use, you will have ability to search up to 243324 listings and access to richer information than found on REALTOR.ca through my website.
- Color Examples
- Red
- Magenta
- Gold
- Black and Gold
- Dark Navy Blue And Gold
- Cyan
- Black
- Purple
- Gray
- Blue and Black
- Orange and Black
- Green
- Device Examples


