$899,000
Available - For Sale
Listing ID: W10441778
2280 Baronwood Dr , Unit 91, Oakville, L6M 0K4, Ontario
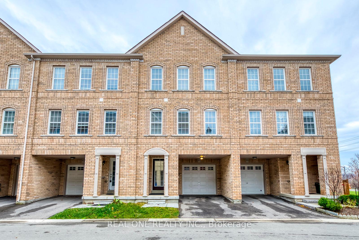
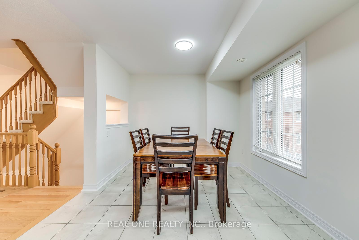
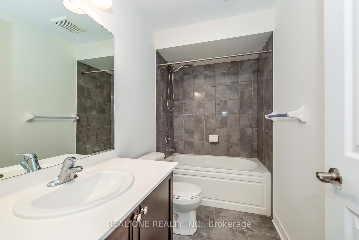
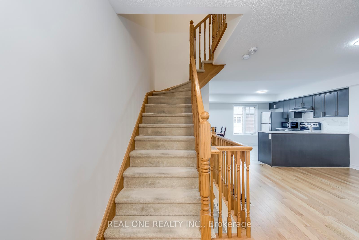
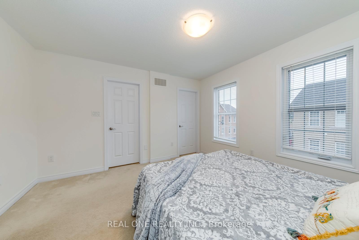
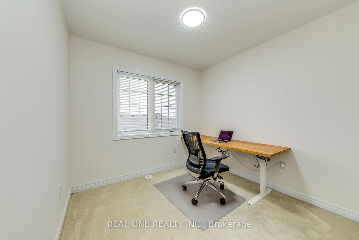
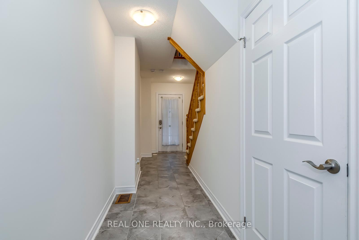
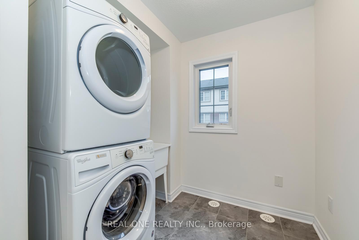
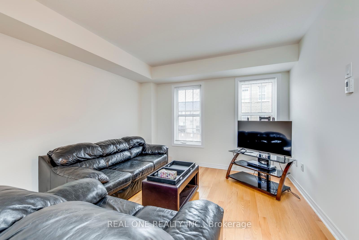
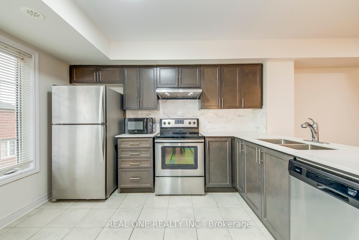
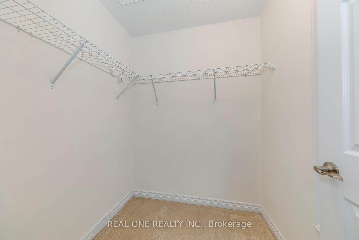
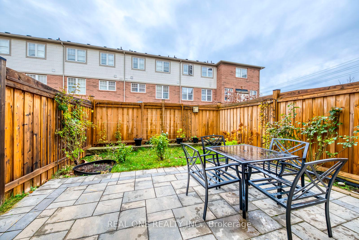
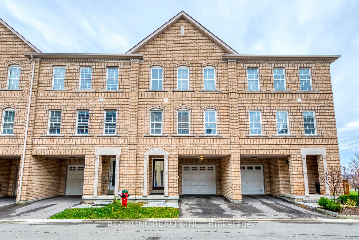
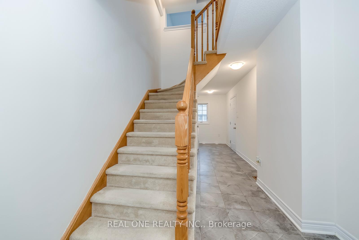
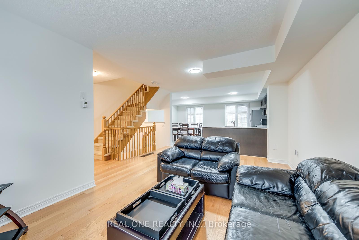
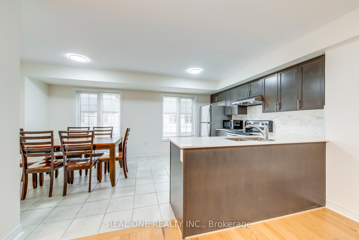
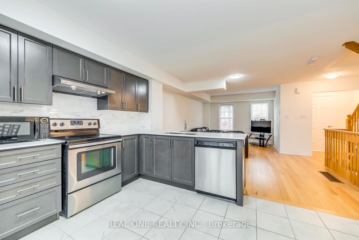
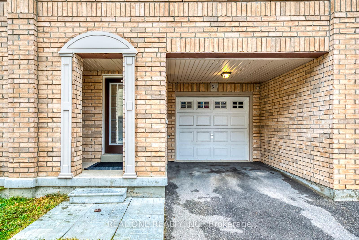
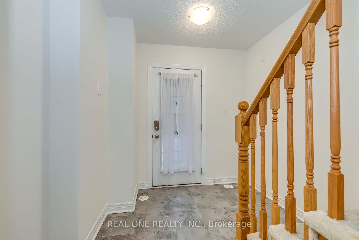
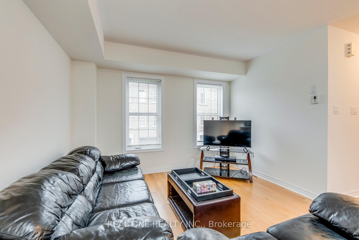
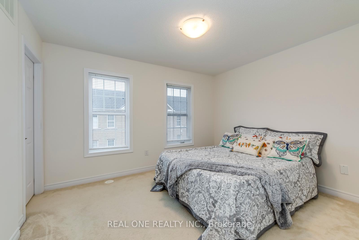
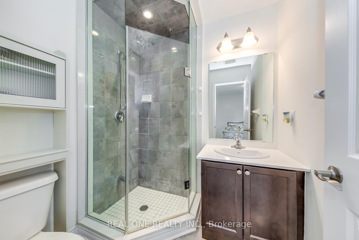
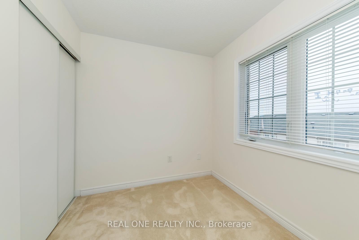
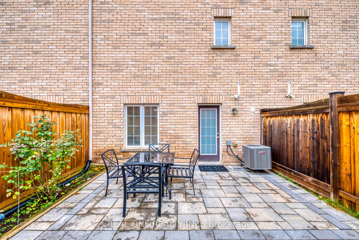
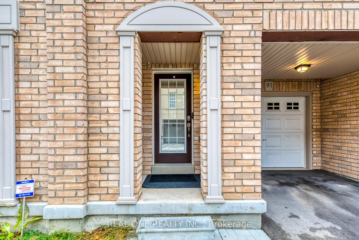
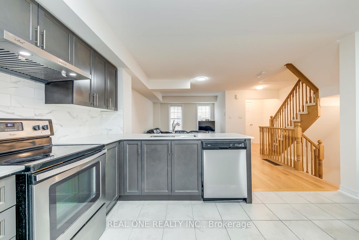
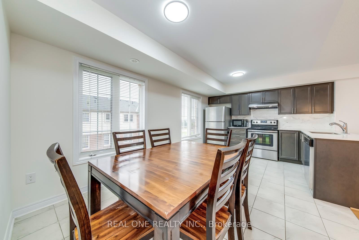
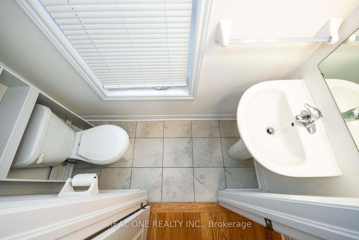
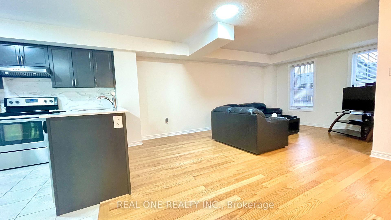
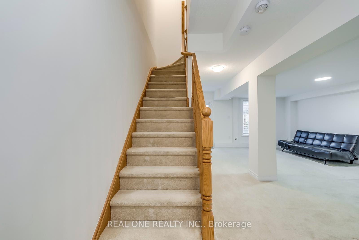
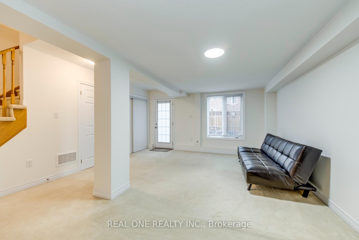
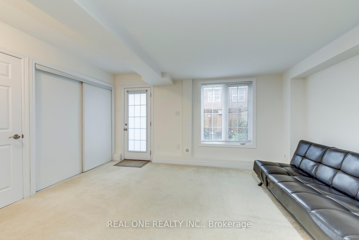
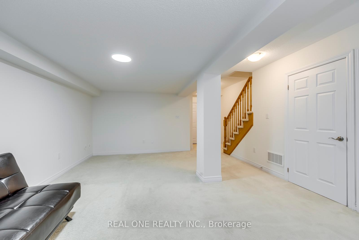
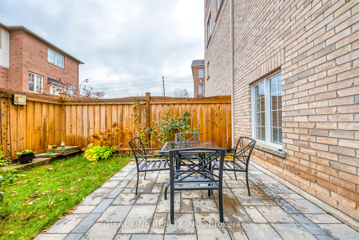
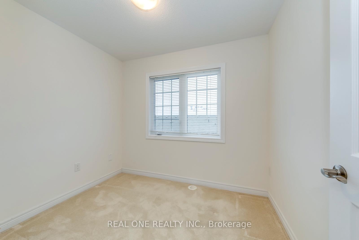
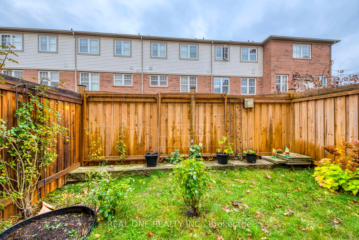
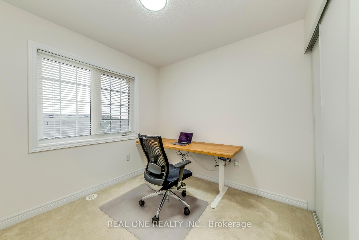
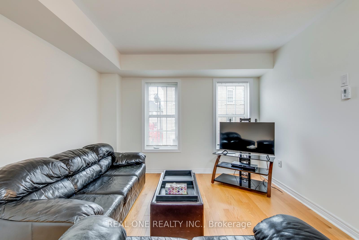
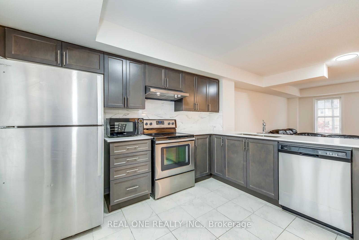
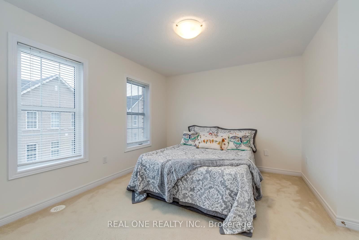








































| Great opportunity to own a freehold Townhouse in Oakvilles most desirable community. This freshly painted, open concept design, spacious 3-bedroom/3-washroom townhouse provides functional areas, plenty of natural lights, Canadian living style. Fully finished walkout basement entertains a large space to fit your needs. The built in garage has an internal entry to the house main floor providing you the convenience. Walking distance to top ranked schools (Captain R Wilson, St. Joan of Arc, Garth Webb and Holly Trinitty). Steps to nearby Starbucks, TD Bank, Stores. Close to Bronte Provincial Park, natural creeks and trails. Minutes drive to QEW, 407, Bronte GO Station, Oakville Trafalgar hospital and shops, etc. Make this your ideal home and enjoy the convenience of living, working, studying and entertaining. |
| Price | $899,000 |
| Taxes: | $4010.92 |
| Address: | 2280 Baronwood Dr , Unit 91, Oakville, L6M 0K4, Ontario |
| Apt/Unit: | 91 |
| Lot Size: | 19.36 x 61.67 (Feet) |
| Directions/Cross Streets: | West Oak Trail & Baronwood Dr |
| Rooms: | 8 |
| Bedrooms: | 3 |
| Bedrooms +: | |
| Kitchens: | 1 |
| Family Room: | N |
| Basement: | W/O |
| Approximatly Age: | 0-5 |
| Property Type: | Att/Row/Twnhouse |
| Style: | 3-Storey |
| Exterior: | Brick |
| Garage Type: | Built-In |
| (Parking/)Drive: | Private |
| Drive Parking Spaces: | 1 |
| Pool: | None |
| Approximatly Age: | 0-5 |
| Approximatly Square Footage: | 1500-2000 |
| Fireplace/Stove: | N |
| Heat Source: | Gas |
| Heat Type: | Forced Air |
| Central Air Conditioning: | Central Air |
| Laundry Level: | Main |
| Elevator Lift: | N |
| Sewers: | Sewers |
| Water: | Municipal |
$
%
Years
This calculator is for demonstration purposes only. Always consult a professional
financial advisor before making personal financial decisions.
| Although the information displayed is believed to be accurate, no warranties or representations are made of any kind. |
| REAL ONE REALTY INC. |
- Listing -1 of 0
|
|

Dir:
1-866-382-2968
Bus:
416-548-7854
Fax:
416-981-7184
| Virtual Tour | Book Showing | Email a Friend |
Jump To:
At a Glance:
| Type: | Freehold - Att/Row/Twnhouse |
| Area: | Halton |
| Municipality: | Oakville |
| Neighbourhood: | West Oak Trails |
| Style: | 3-Storey |
| Lot Size: | 19.36 x 61.67(Feet) |
| Approximate Age: | 0-5 |
| Tax: | $4,010.92 |
| Maintenance Fee: | $0 |
| Beds: | 3 |
| Baths: | 3 |
| Garage: | 0 |
| Fireplace: | N |
| Air Conditioning: | |
| Pool: | None |
Locatin Map:
Payment Calculator:

Listing added to your favorite list
Looking for resale homes?

By agreeing to Terms of Use, you will have ability to search up to 243324 listings and access to richer information than found on REALTOR.ca through my website.
- Color Examples
- Red
- Magenta
- Gold
- Black and Gold
- Dark Navy Blue And Gold
- Cyan
- Black
- Purple
- Gray
- Blue and Black
- Orange and Black
- Green
- Device Examples


