$4,200
Available - For Rent
Listing ID: W10442752
203 Mccraney St West , Oakville, L6H 1H8, Ontario
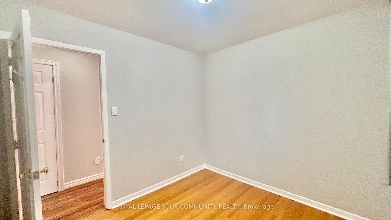
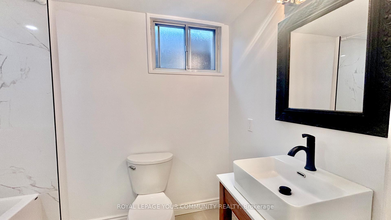
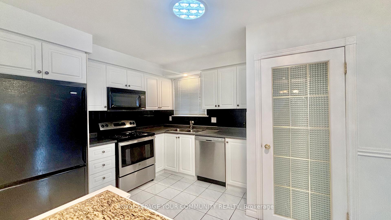
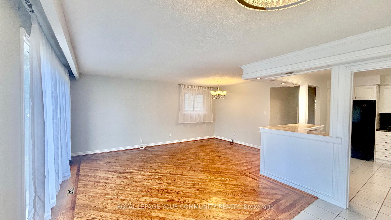
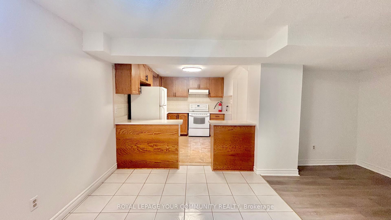
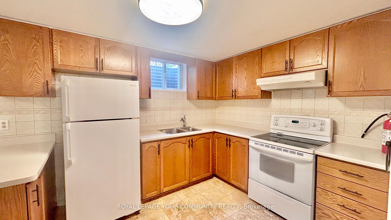
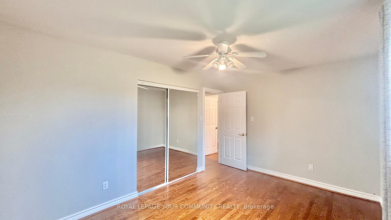
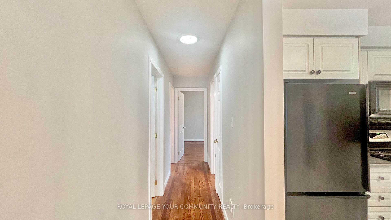
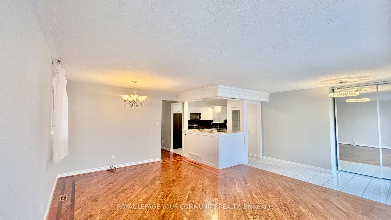
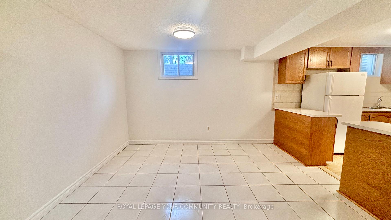
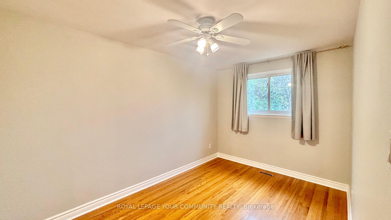
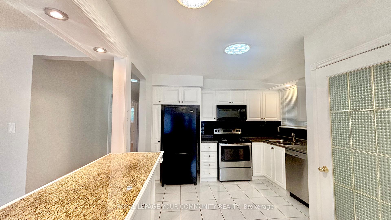
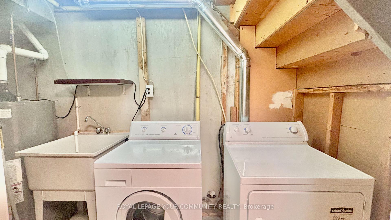
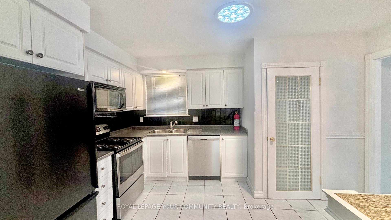
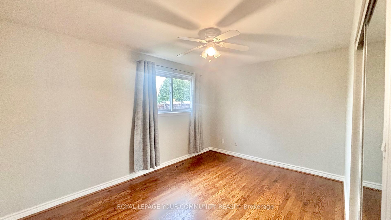
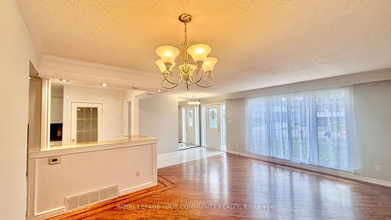
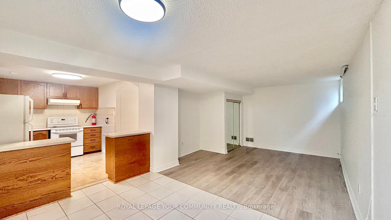
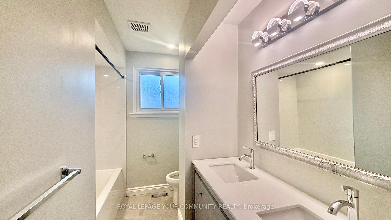
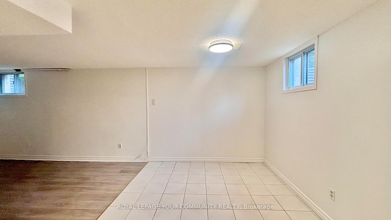
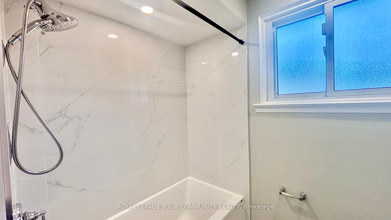
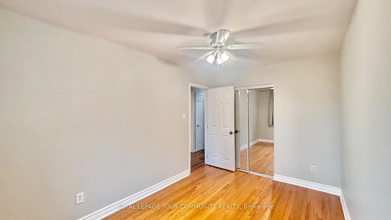
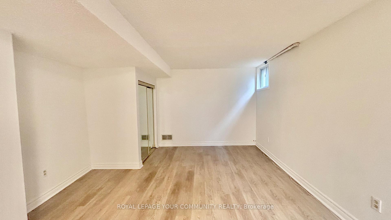
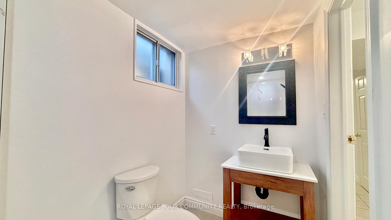
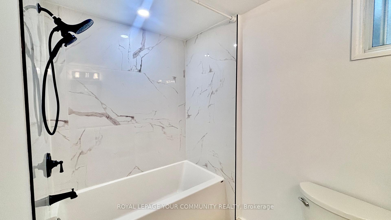
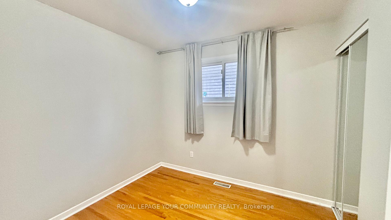
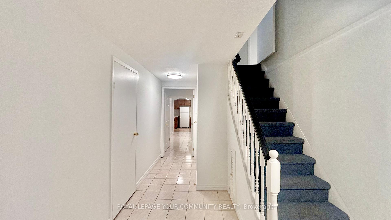
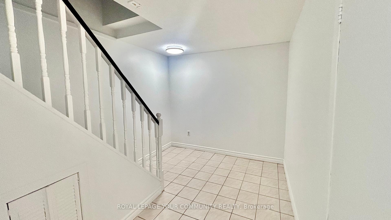
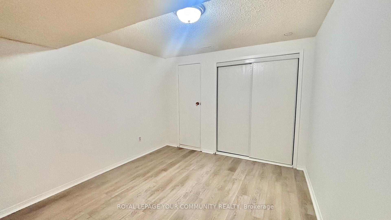
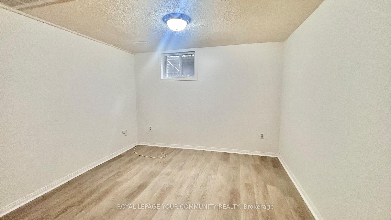
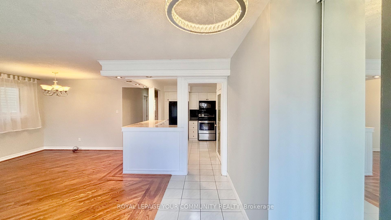
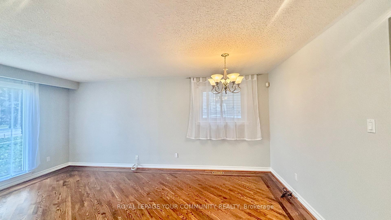
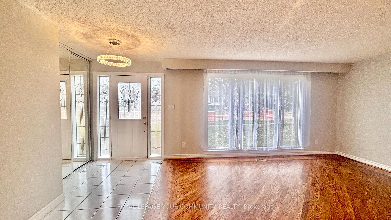
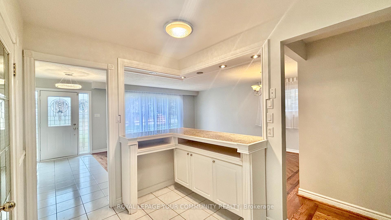
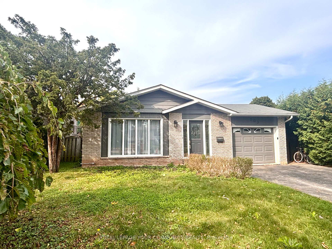
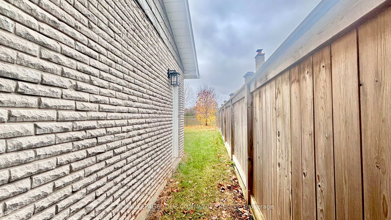
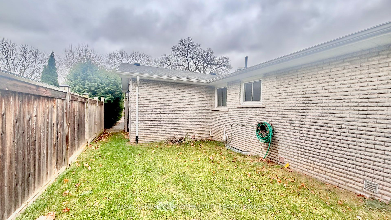
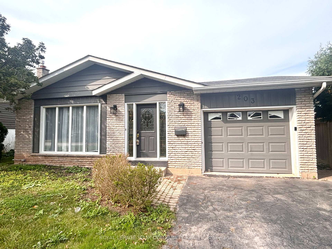
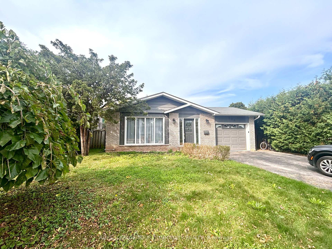
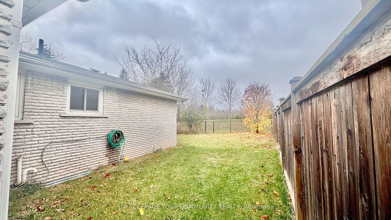
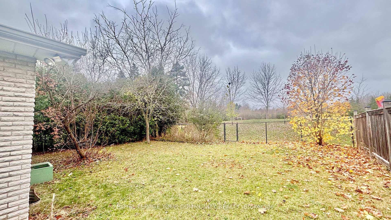








































| Ideal for families, this home offers space, functionality, and charm. The main floor boasts hardwood floors throughout the living areas, complemented by stunning floor-to-ceiling windows that bathe the space in natural light, and a 4-piece bathroom with double sinks. The open-concept kitchen with ceramic tile flooring overlooks the combined living and dining areas, creating a welcoming and bright atmosphere. The separate entrance to the basement in-law suite reveals a thoughtfully designed space with a spacious living and dining area, a large bedroom, a den with a closet, a brand-new 4-piece bathroom, a full kitchen, and dedicated laundry facilities.Situated on a quiet street backing onto Sunningdale School, this home is perfectly located. |
| Extras: It's just a short walk to Sheridan College and nearby parks, making it an ideal spot for families or those seeking a home with in-law suite potential. |
| Price | $4,200 |
| Address: | 203 Mccraney St West , Oakville, L6H 1H8, Ontario |
| Directions/Cross Streets: | Trafalgar/Mcraney W Of Oxford |
| Rooms: | 6 |
| Rooms +: | 4 |
| Bedrooms: | 3 |
| Bedrooms +: | 3 |
| Kitchens: | 2 |
| Family Room: | Y |
| Basement: | Finished |
| Furnished: | N |
| Property Type: | Detached |
| Style: | Bungalow |
| Exterior: | Brick |
| Garage Type: | Built-In |
| (Parking/)Drive: | Available |
| Drive Parking Spaces: | 2 |
| Pool: | None |
| Private Entrance: | Y |
| Laundry Access: | Ensuite |
| CAC Included: | Y |
| Cabel TV Included: | Y |
| Common Elements Included: | Y |
| Parking Included: | Y |
| Fireplace/Stove: | N |
| Heat Source: | Gas |
| Heat Type: | Forced Air |
| Central Air Conditioning: | Central Air |
| Sewers: | Sewers |
| Water: | Municipal |
| Although the information displayed is believed to be accurate, no warranties or representations are made of any kind. |
| ROYAL LEPAGE YOUR COMMUNITY REALTY |
- Listing -1 of 0
|
|

Dir:
1-866-382-2968
Bus:
416-548-7854
Fax:
416-981-7184
| Book Showing | Email a Friend |
Jump To:
At a Glance:
| Type: | Freehold - Detached |
| Area: | Halton |
| Municipality: | Oakville |
| Neighbourhood: | College Park |
| Style: | Bungalow |
| Lot Size: | x () |
| Approximate Age: | |
| Tax: | $0 |
| Maintenance Fee: | $0 |
| Beds: | 3+3 |
| Baths: | 2 |
| Garage: | 0 |
| Fireplace: | N |
| Air Conditioning: | |
| Pool: | None |
Locatin Map:

Listing added to your favorite list
Looking for resale homes?

By agreeing to Terms of Use, you will have ability to search up to 243324 listings and access to richer information than found on REALTOR.ca through my website.
- Color Examples
- Red
- Magenta
- Gold
- Black and Gold
- Dark Navy Blue And Gold
- Cyan
- Black
- Purple
- Gray
- Blue and Black
- Orange and Black
- Green
- Device Examples


