$1,399,000
Available - For Sale
Listing ID: N10441934
95 William Shearn Cres , Markham, L6C 3J5, Ontario
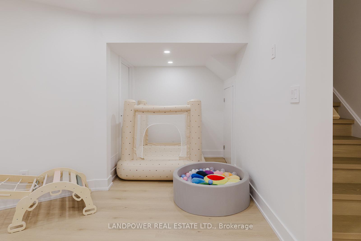
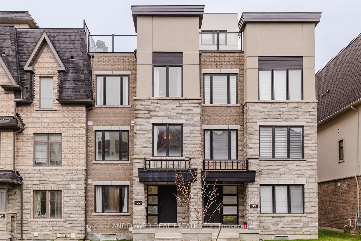
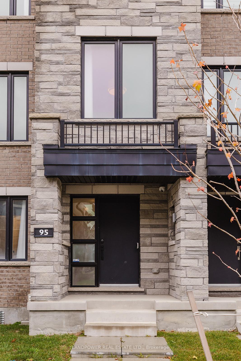
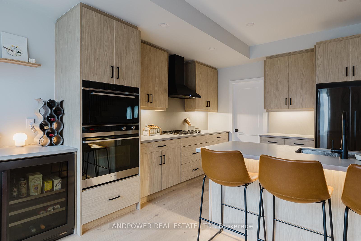
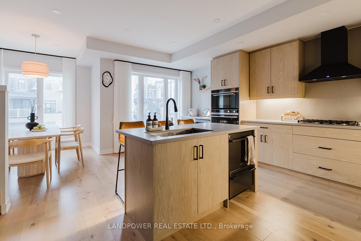
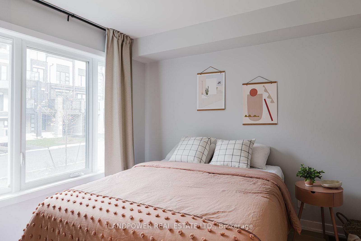
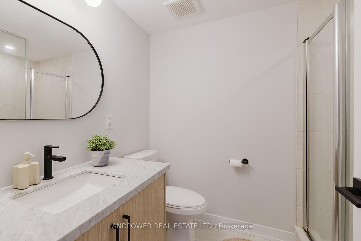
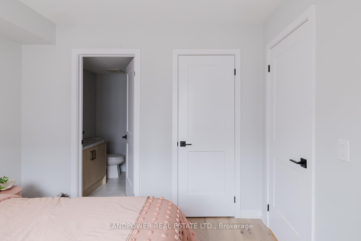
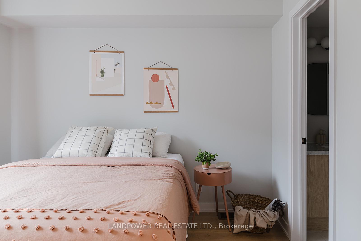
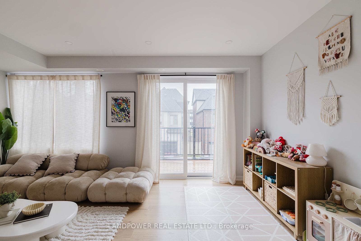
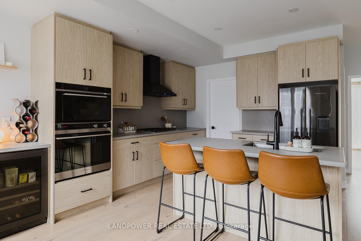
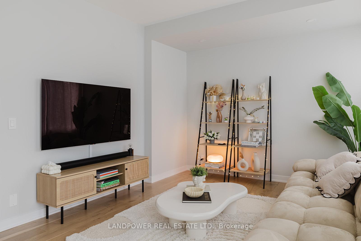
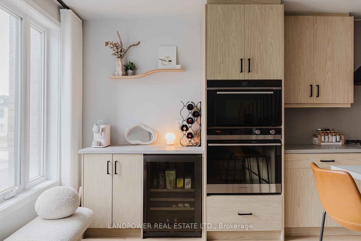
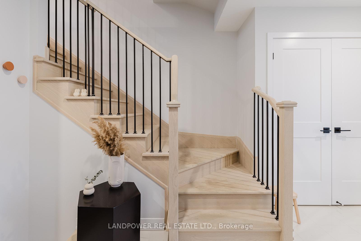
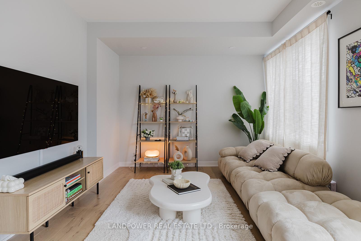
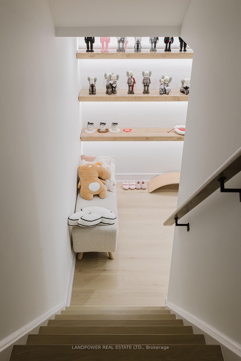
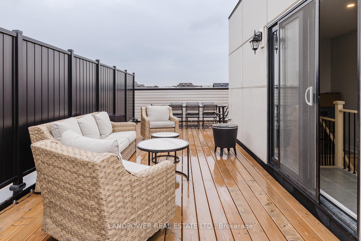
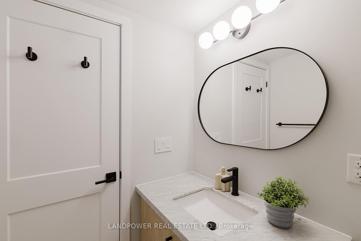
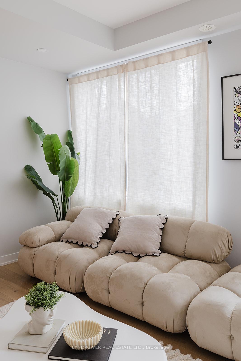
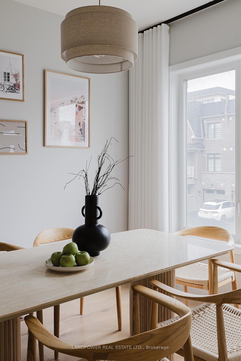
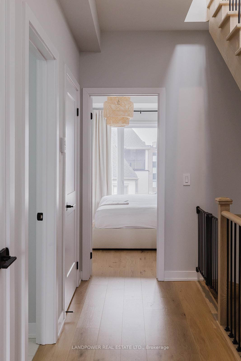
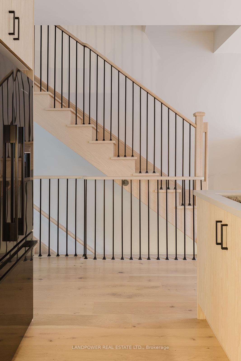
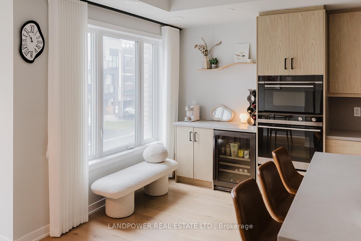
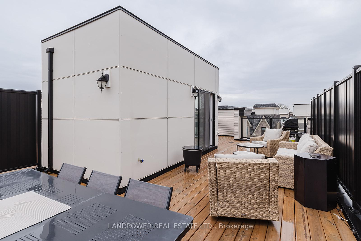
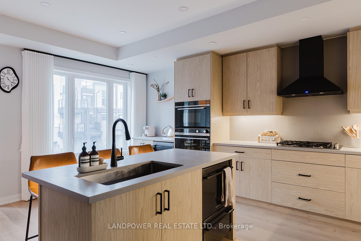
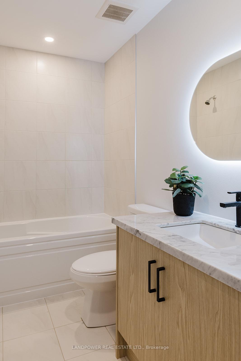
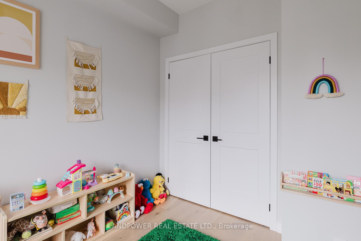
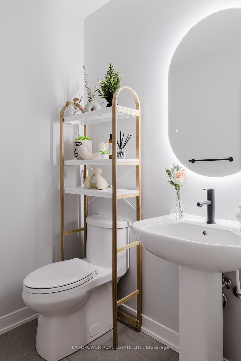
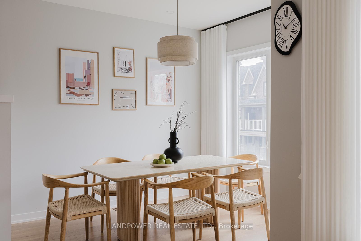
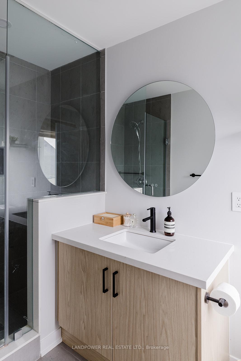
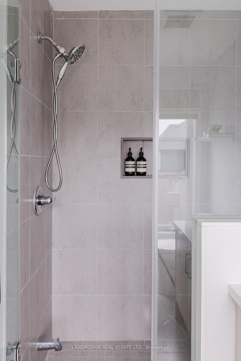
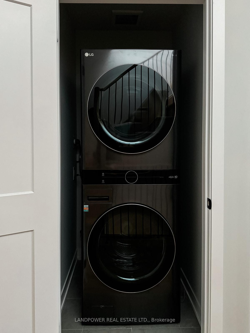
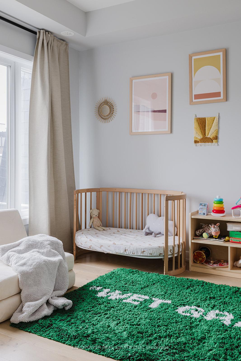
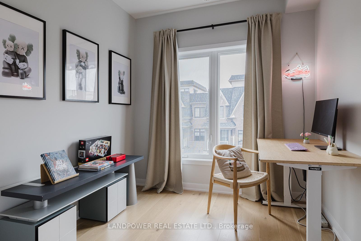
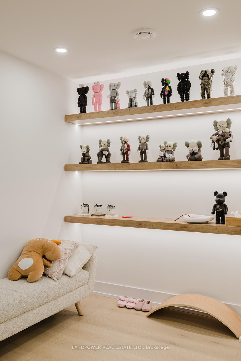
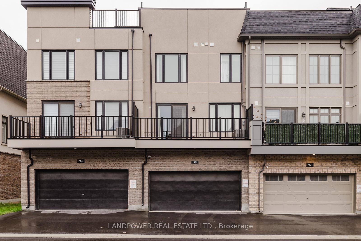
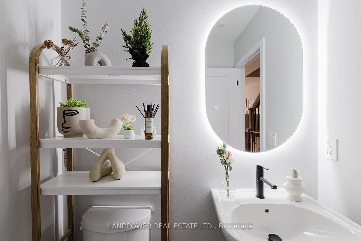
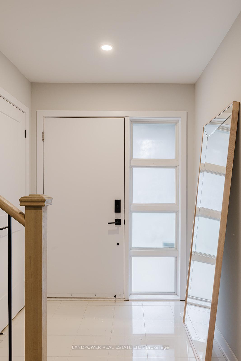
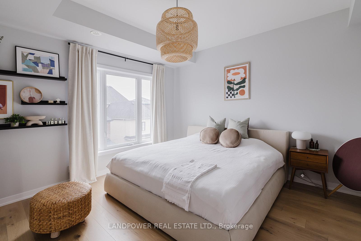
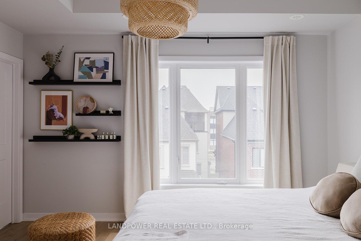
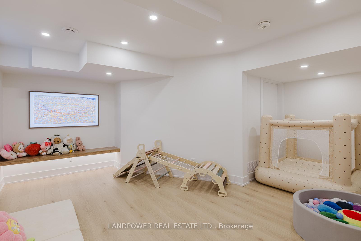









































| Live In One of the Most Sought After and Prestigious Neighbourhoods, Unionville - Right at Kennedy & Bur Oak! Only a 2 year Rear Lane Town Freehold Townhouse with $0 Mtn Fees. Built by One of the Best builders, Minto's Union Village project. This is An Opportunity to Live in This FULLY Upgraded Japandi-Inspired Home in the Heart of Unionville. Comes with 4 Spacious Bedrooms, 4 Bathrooms, Finished Basement With an In-Law Suite with Ensuite on Main Floor. Double Car Garage with EV Charging, And Can Park 2 Additional Cars (SUVs and Vans Would Fit) on Driveway. On the Main Floor, you'll find the In-Law Suite with a 3 Pc Ensuite Bathroom Perfect for Aging Parents. On the Second Floor, you'll find 9' Smooth Ceilings and Pot Lights Through Out with Beautiful Engineered White Oak Floors. Kitchen is fully Upgraded with Grey Concrete Caesarstone Countertops with Undermounted LED Lighting with Matching Backsplash, All Fisher Paykel Appliances: 31.5" Black Stainless Steel Fridge, 24" Built-In Speed Microwave, 30" Built-Oven, Large Pantry to Stock Up All your Favourite Snacks and Dried Food, Custom Extended Countertop with Black Stainless Steel Avalon Beverage Fridge - Perfect to make a cup of Coffee. A Private Dining Space that could fit 6-8 People Comfortably. A Large Separate Great Room/Living Room to Entertain Guests. On the 3rd floor, you'll find the Laundry Room with an Upgraded 2022 Black LG Washer/Dryer, Primary Bedroom with Upgraded Ensuite, Walk-in Closet and Extra Closet, A 2nd Bedroom which was used as an Office and 3rd Bedroom used for a Toddler Room. On the 4th floor, you'll find a Large Terrace Overlooking the Entire UV Community than is Perfect for BBQ and Entertaining Groups of 20 or more. The Basement is Fully Finished with Custom Floating Shelves with Built-In LED Lighting. Steps to Top Ranking School in Pierre Elliot Trudeau H.S. , Angus Glen Community Centre/Golf Course, New Parks, 404/407, GO Station and much more. Do Not Miss This Chance To See This Home! |
| Price | $1,399,000 |
| Taxes: | $5933.64 |
| Assessment Year: | 2023 |
| Address: | 95 William Shearn Cres , Markham, L6C 3J5, Ontario |
| Lot Size: | 20.00 x 62.39 (Feet) |
| Acreage: | < .50 |
| Directions/Cross Streets: | Kennedy & Bur Oak |
| Rooms: | 10 |
| Bedrooms: | 4 |
| Bedrooms +: | |
| Kitchens: | 1 |
| Family Room: | Y |
| Basement: | Finished |
| Approximatly Age: | 0-5 |
| Property Type: | Att/Row/Twnhouse |
| Style: | 3-Storey |
| Exterior: | Brick, Stone |
| Garage Type: | Attached |
| (Parking/)Drive: | Available |
| Drive Parking Spaces: | 2 |
| Pool: | None |
| Approximatly Age: | 0-5 |
| Approximatly Square Footage: | 2000-2500 |
| Property Features: | Arts Centre, Electric Car Charg, Golf, Library, Park, Rec Centre |
| Fireplace/Stove: | N |
| Heat Source: | Gas |
| Heat Type: | Forced Air |
| Central Air Conditioning: | Central Air |
| Laundry Level: | Upper |
| Elevator Lift: | N |
| Sewers: | Tank |
| Water: | Municipal |
| Utilities-Cable: | A |
| Utilities-Hydro: | A |
| Utilities-Gas: | Y |
$
%
Years
This calculator is for demonstration purposes only. Always consult a professional
financial advisor before making personal financial decisions.
| Although the information displayed is believed to be accurate, no warranties or representations are made of any kind. |
| LANDPOWER REAL ESTATE LTD. |
- Listing -1 of 0
|
|

Dir:
1-866-382-2968
Bus:
416-548-7854
Fax:
416-981-7184
| Virtual Tour | Book Showing | Email a Friend |
Jump To:
At a Glance:
| Type: | Freehold - Att/Row/Twnhouse |
| Area: | York |
| Municipality: | Markham |
| Neighbourhood: | Angus Glen |
| Style: | 3-Storey |
| Lot Size: | 20.00 x 62.39(Feet) |
| Approximate Age: | 0-5 |
| Tax: | $5,933.64 |
| Maintenance Fee: | $0 |
| Beds: | 4 |
| Baths: | 4 |
| Garage: | 0 |
| Fireplace: | N |
| Air Conditioning: | |
| Pool: | None |
Locatin Map:
Payment Calculator:

Listing added to your favorite list
Looking for resale homes?

By agreeing to Terms of Use, you will have ability to search up to 243324 listings and access to richer information than found on REALTOR.ca through my website.
- Color Examples
- Red
- Magenta
- Gold
- Black and Gold
- Dark Navy Blue And Gold
- Cyan
- Black
- Purple
- Gray
- Blue and Black
- Orange and Black
- Green
- Device Examples


