$1,139,000
Available - For Sale
Listing ID: C10441840
24 Dunboyne Crt , Toronto, M2R 2B7, Ontario
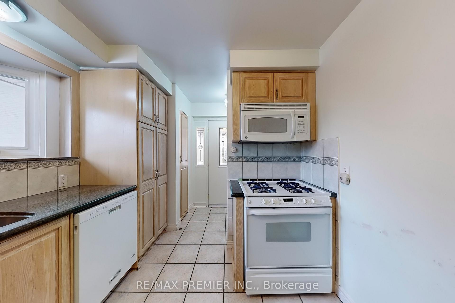
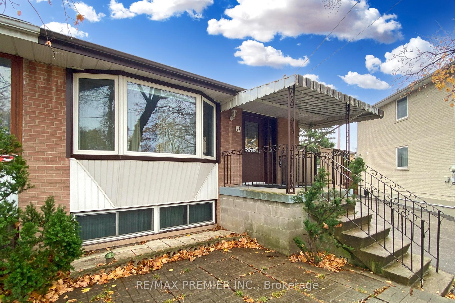
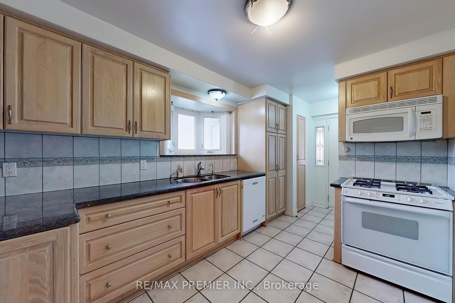
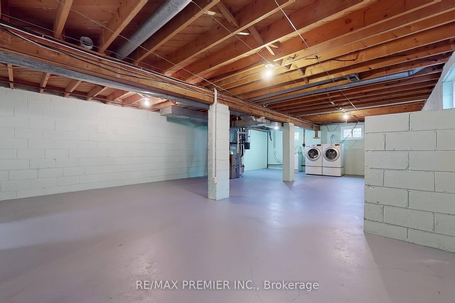
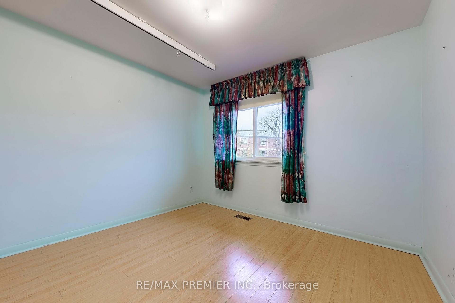
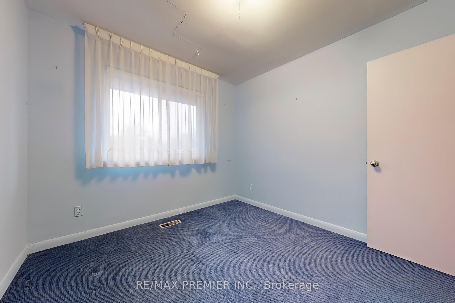
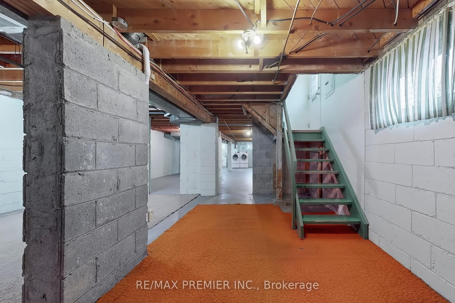
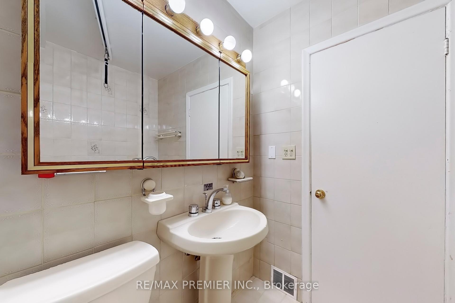
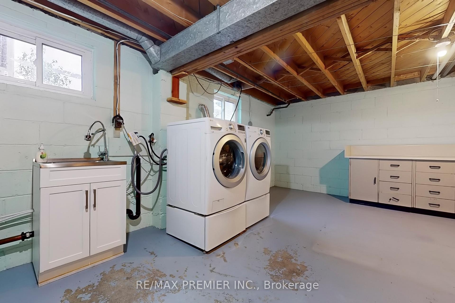
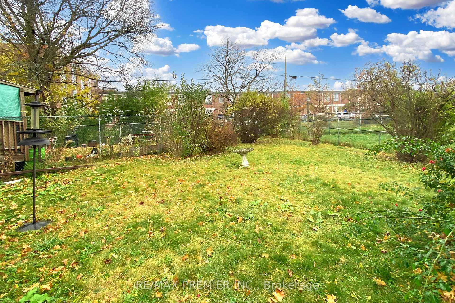
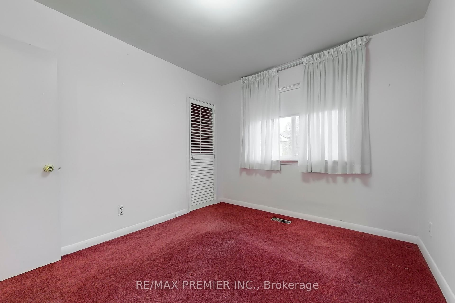
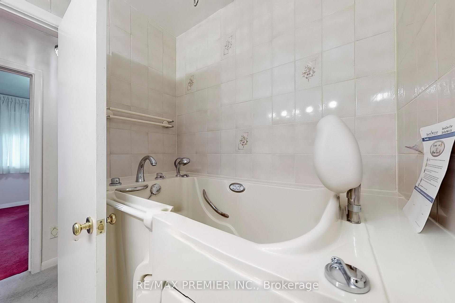
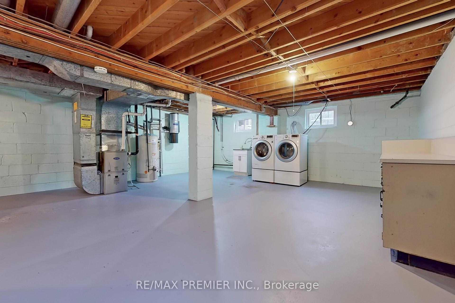
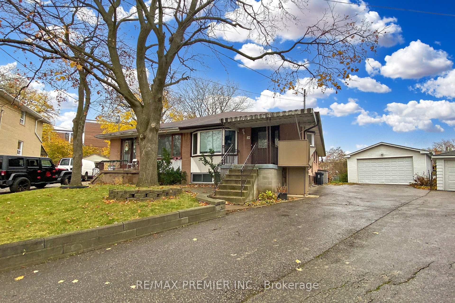
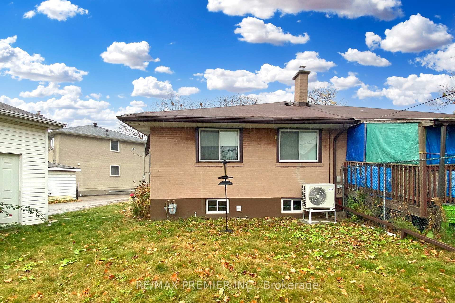
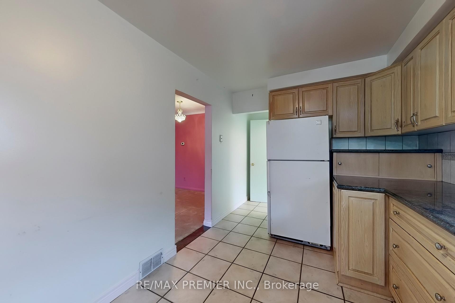
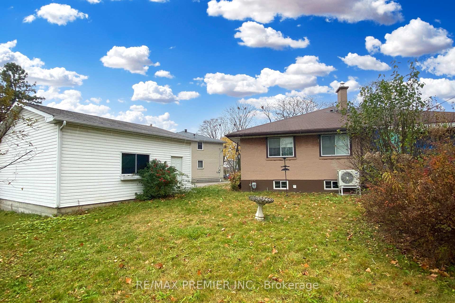
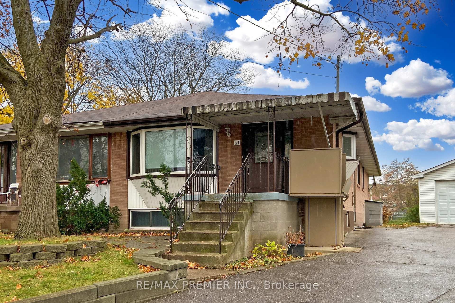
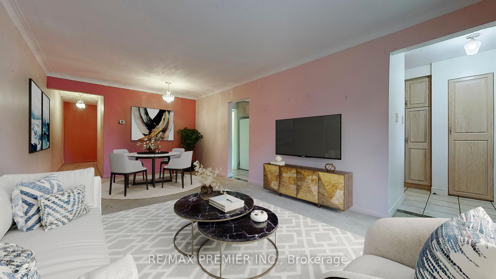
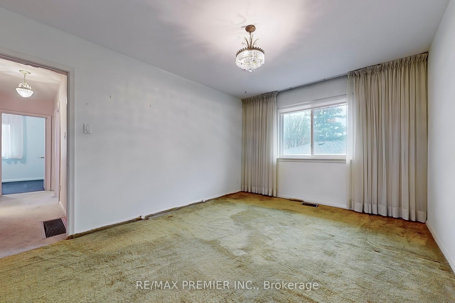
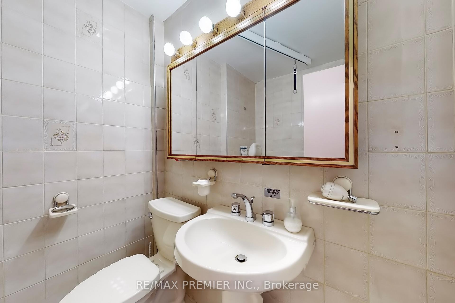
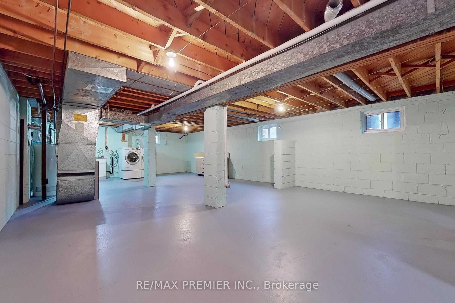
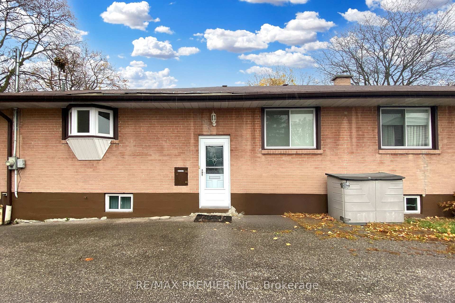
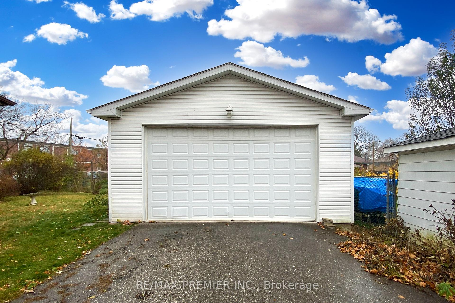
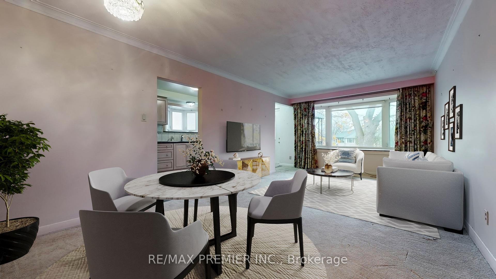
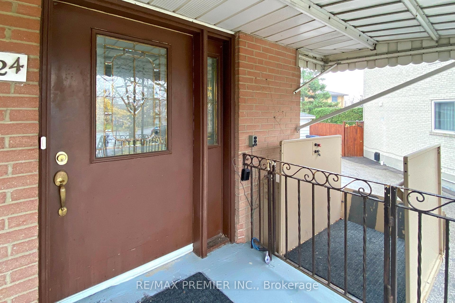


























| Beautiful, very spacious 4 bedroom semi-detached home nestled on a private court. Located in the heart of North York. close to all amenities, shops, library, community centre, public transportation, schools and parks. Basement with separate entrance, potential rental income. Furnace, AC and hot water tank are owned. All the windows are newer, oversized double car garage with high ceiling and 6 parking spaces. All chattels and fixtures are as is where is. 100 Amp. panel. There is hardwood under the carpet on the ground floor. One bus between Yonge and Spadina subway line. Walking distance to high school... |
| Extras: Showing system, List Brokerage |
| Price | $1,139,000 |
| Taxes: | $5100.01 |
| Address: | 24 Dunboyne Crt , Toronto, M2R 2B7, Ontario |
| Lot Size: | 21.25 x 142.11 (Feet) |
| Directions/Cross Streets: | Finch/Bathurst |
| Rooms: | 7 |
| Rooms +: | 2 |
| Bedrooms: | 4 |
| Bedrooms +: | |
| Kitchens: | 1 |
| Family Room: | N |
| Basement: | Sep Entrance |
| Approximatly Age: | 51-99 |
| Property Type: | Semi-Detached |
| Style: | Bungalow |
| Exterior: | Brick |
| Garage Type: | Detached |
| (Parking/)Drive: | Private |
| Drive Parking Spaces: | 4 |
| Pool: | None |
| Approximatly Age: | 51-99 |
| Fireplace/Stove: | N |
| Heat Source: | Gas |
| Heat Type: | Forced Air |
| Central Air Conditioning: | Central Air |
| Laundry Level: | Lower |
| Elevator Lift: | N |
| Sewers: | Sewers |
| Water: | Municipal |
| Utilities-Cable: | Y |
| Utilities-Hydro: | Y |
| Utilities-Gas: | Y |
| Utilities-Telephone: | Y |
$
%
Years
This calculator is for demonstration purposes only. Always consult a professional
financial advisor before making personal financial decisions.
| Although the information displayed is believed to be accurate, no warranties or representations are made of any kind. |
| RE/MAX PREMIER INC. |
- Listing -1 of 0
|
|

Dir:
1-866-382-2968
Bus:
416-548-7854
Fax:
416-981-7184
| Virtual Tour | Book Showing | Email a Friend |
Jump To:
At a Glance:
| Type: | Freehold - Semi-Detached |
| Area: | Toronto |
| Municipality: | Toronto |
| Neighbourhood: | Westminster-Branson |
| Style: | Bungalow |
| Lot Size: | 21.25 x 142.11(Feet) |
| Approximate Age: | 51-99 |
| Tax: | $5,100.01 |
| Maintenance Fee: | $0 |
| Beds: | 4 |
| Baths: | 1 |
| Garage: | 0 |
| Fireplace: | N |
| Air Conditioning: | |
| Pool: | None |
Locatin Map:
Payment Calculator:

Listing added to your favorite list
Looking for resale homes?

By agreeing to Terms of Use, you will have ability to search up to 235824 listings and access to richer information than found on REALTOR.ca through my website.
- Color Examples
- Red
- Magenta
- Gold
- Black and Gold
- Dark Navy Blue And Gold
- Cyan
- Black
- Purple
- Gray
- Blue and Black
- Orange and Black
- Green
- Device Examples


