$1,175,000
Available - For Sale
Listing ID: S9265086
3 Tanglewood Cres , Oro-Medonte, L0L 2L0, Ontario
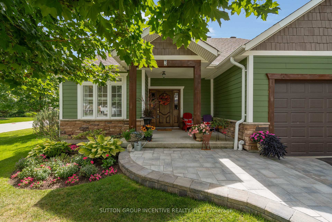
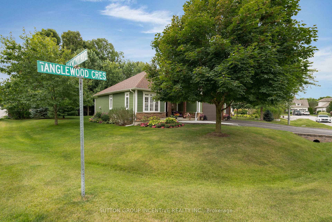
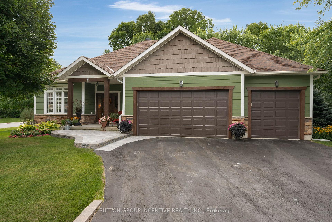
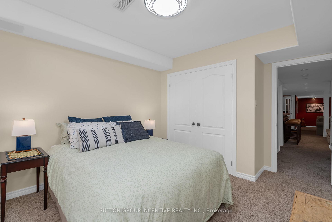
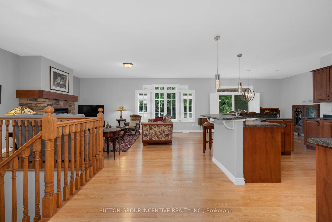
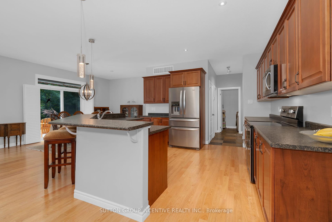
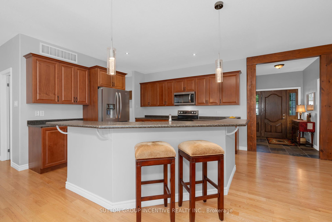
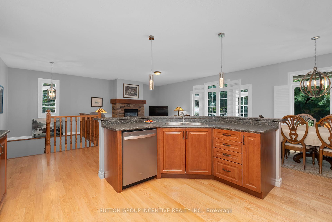
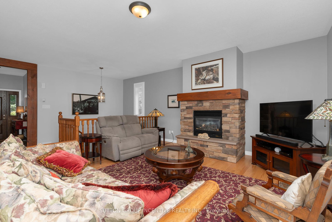
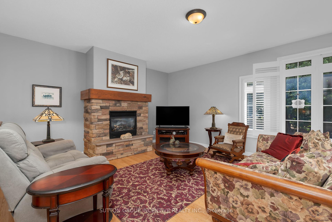
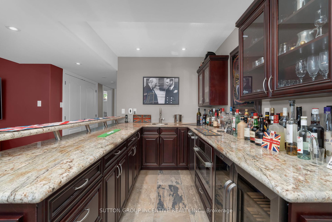
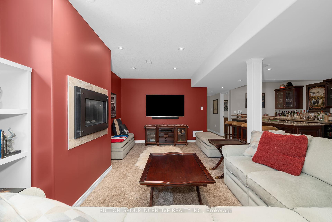
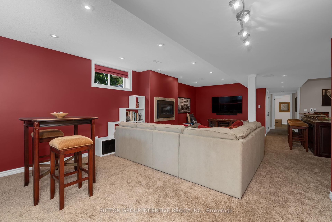
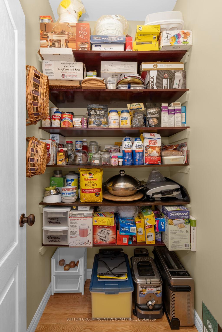
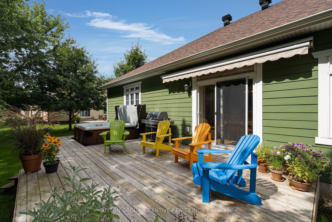
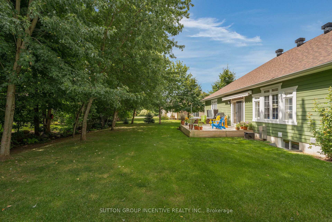
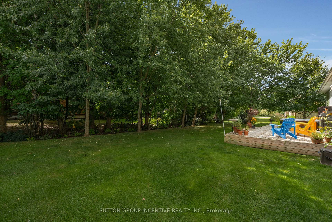
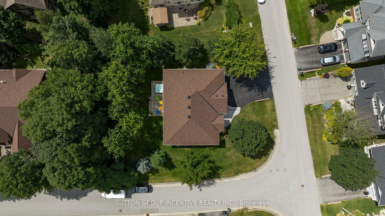
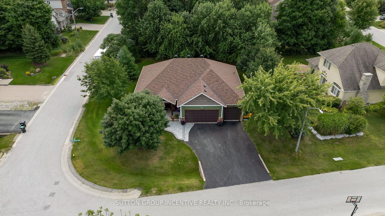
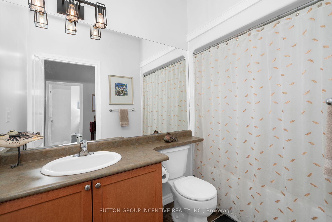
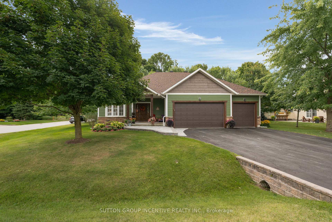
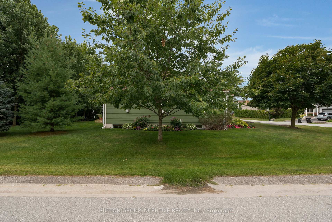
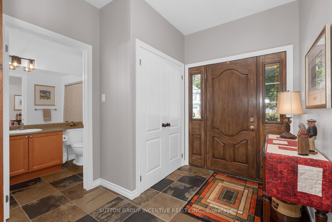
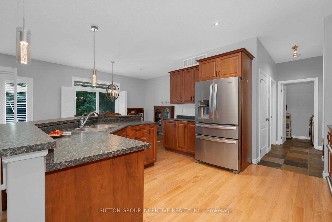
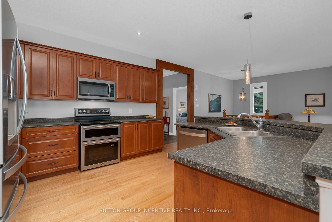
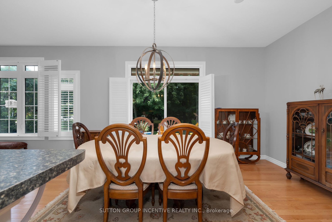
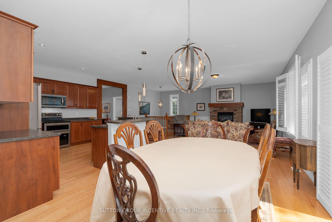
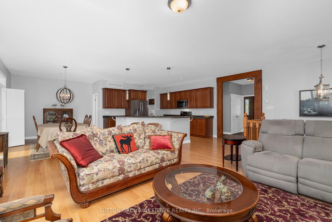
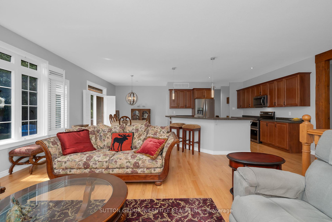
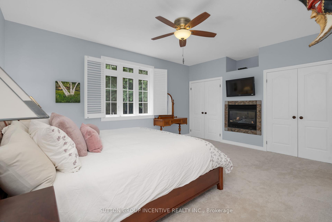
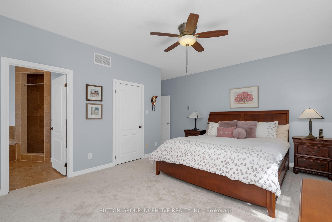
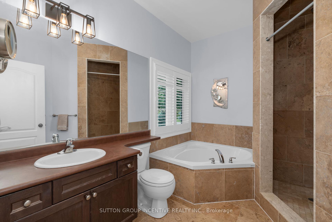
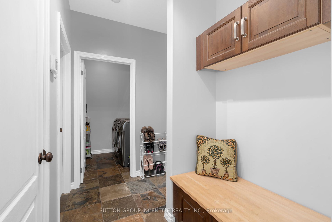
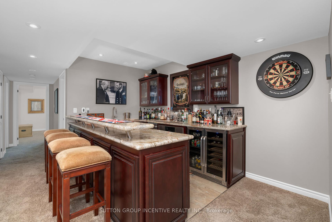
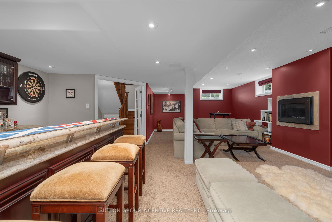
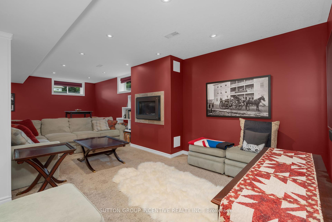
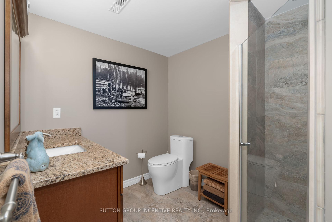
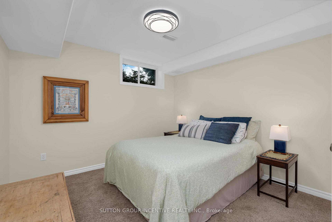
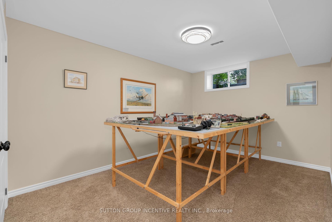
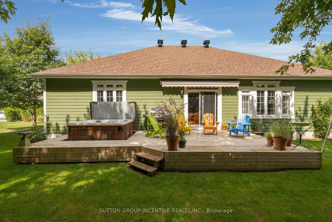
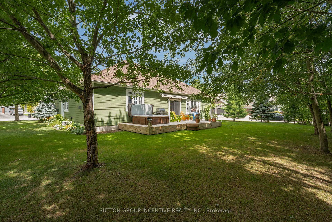
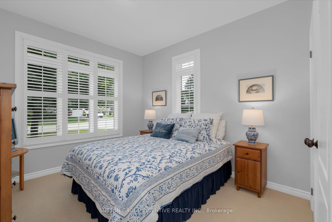
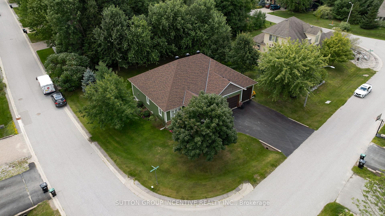











































| Welcome to 3 Tanglewood Cres where you will instantly feel at home within this beautiful 2,735 finished SqFt custom bungalow. Situated on a double wide corner lot with gorgeous landscaping, this home is nestled into a charming community. Walk up to the picturesque front porch where you can sit and enjoy the quiet neighbourhood while sipping your morning coffee. This bright open concept sunlit home features 9' ceilings and charm throughout. The spacious main floor living area with large windows provides natural lighting and gorgeous views of the property. Sit and relax by the gas fireplace or entertain your friends and family in the large kitchen. The kitchen features a walk-in pantry, new stainless-steel appliances, a bar counter area where you and your guests can converse while enjoying a culinary delight and has instant access to the beautiful south facing backyard. This home has two spacious and bright bedrooms on the main level. The primary includes a walk-in closet, a gas fireplace offering a serene and peaceful retreat and a large ensuite complete with a soaker tub, ideal for a spa experience. Invite your friends and family over and entertain downstairs in style within your very own "English Pub" featuring stunning cabinetry, a bar counter area, 2 bar fridges, microwave convection, dishwasher and cook top. Enjoy the large sitting area with gas fireplace. A spacious and bright bedroom in the basement your guests will feel at home away from home. Step outside where beautiful gardens and landscaping invite you to unwind. Soak in the hot tub or sit on the wood deck under the electric retractable awning under a canopy of shade while enjoying the outdoors. This home also features a 3-car garage and a 2-year-old roof. This home is nestled in a serene community with restaurants, grocery store, pharmacy and year-round outdoor activities and luxurious amenities such as the Vetta Nordic Spa, Horseshoe Resort, soon to be built new school and recreation center. |
| Extras: Heated tile floors in basement bathroom and bar area. New kitchen appliances. |
| Price | $1,175,000 |
| Taxes: | $4482.00 |
| Address: | 3 Tanglewood Cres , Oro-Medonte, L0L 2L0, Ontario |
| Lot Size: | 93.83 x 82.94 (Feet) |
| Directions/Cross Streets: | 3rd Line/Highland Dr |
| Rooms: | 6 |
| Rooms +: | 4 |
| Bedrooms: | 2 |
| Bedrooms +: | 2 |
| Kitchens: | 1 |
| Family Room: | Y |
| Basement: | Finished |
| Property Type: | Detached |
| Style: | Bungalow |
| Exterior: | Other, Stone |
| Garage Type: | Attached |
| Drive Parking Spaces: | 6 |
| Pool: | None |
| Property Features: | Golf, Grnbelt/Conserv, School, School Bus Route |
| Fireplace/Stove: | Y |
| Heat Source: | Gas |
| Heat Type: | Forced Air |
| Central Air Conditioning: | Central Air |
| Laundry Level: | Main |
| Elevator Lift: | N |
| Sewers: | Sewers |
| Water: | Municipal |
| Utilities-Cable: | Y |
| Utilities-Hydro: | Y |
| Utilities-Gas: | Y |
| Utilities-Telephone: | Y |
$
%
Years
This calculator is for demonstration purposes only. Always consult a professional
financial advisor before making personal financial decisions.
| Although the information displayed is believed to be accurate, no warranties or representations are made of any kind. |
| SUTTON GROUP INCENTIVE REALTY INC. |
- Listing -1 of 0
|
|

Dir:
1-866-382-2968
Bus:
416-548-7854
Fax:
416-981-7184
| Virtual Tour | Book Showing | Email a Friend |
Jump To:
At a Glance:
| Type: | Freehold - Detached |
| Area: | Simcoe |
| Municipality: | Oro-Medonte |
| Neighbourhood: | Horseshoe Valley |
| Style: | Bungalow |
| Lot Size: | 93.83 x 82.94(Feet) |
| Approximate Age: | |
| Tax: | $4,482 |
| Maintenance Fee: | $0 |
| Beds: | 2+2 |
| Baths: | 3 |
| Garage: | 0 |
| Fireplace: | Y |
| Air Conditioning: | |
| Pool: | None |
Locatin Map:
Payment Calculator:

Listing added to your favorite list
Looking for resale homes?

By agreeing to Terms of Use, you will have ability to search up to 235824 listings and access to richer information than found on REALTOR.ca through my website.
- Color Examples
- Red
- Magenta
- Gold
- Black and Gold
- Dark Navy Blue And Gold
- Cyan
- Black
- Purple
- Gray
- Blue and Black
- Orange and Black
- Green
- Device Examples


