$864,900
Available - For Sale
Listing ID: E10261185
224 Arden Dr , Oshawa, L1G 1X5, Ontario
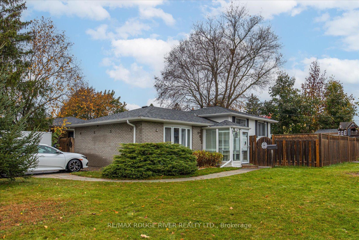
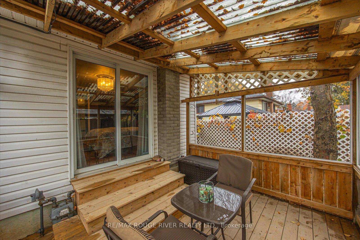
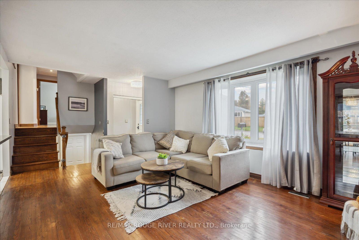
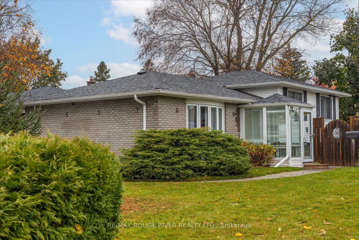
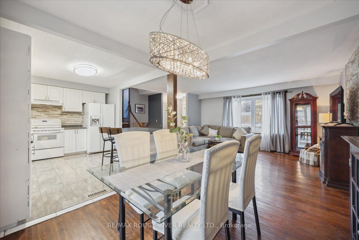
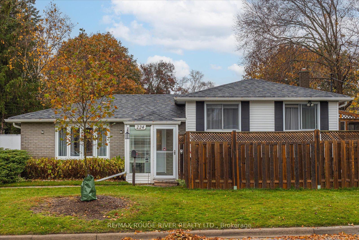
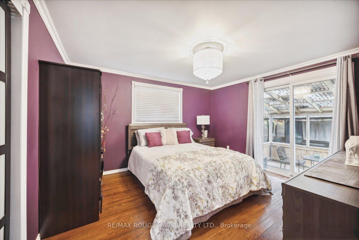
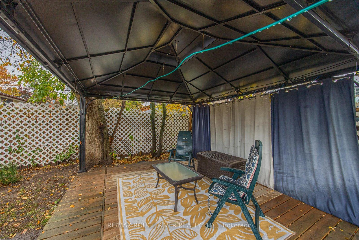
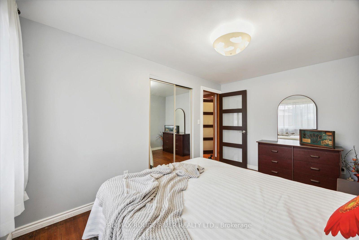
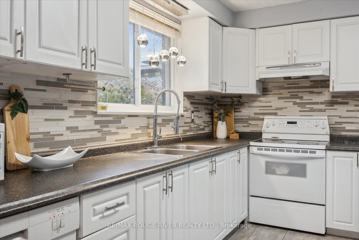
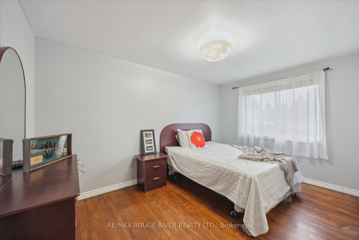
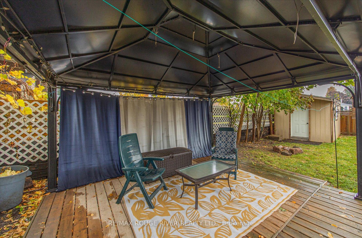
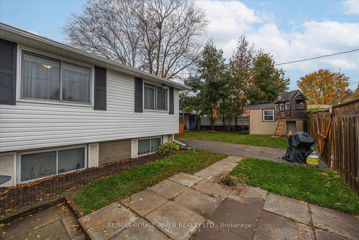
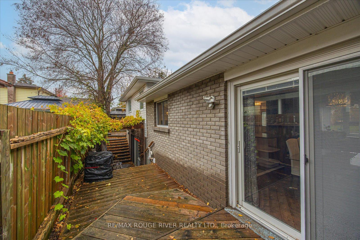
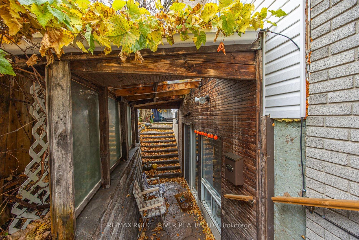
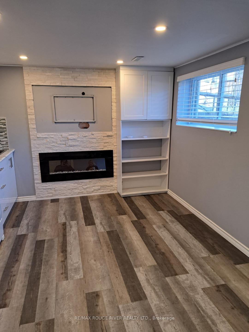
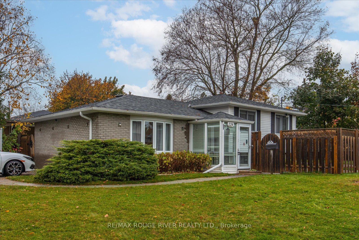
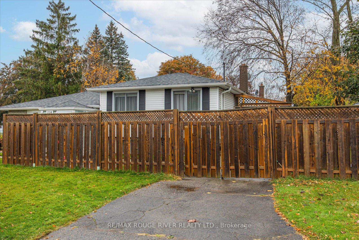
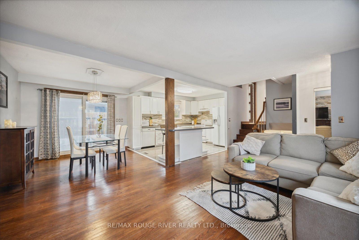
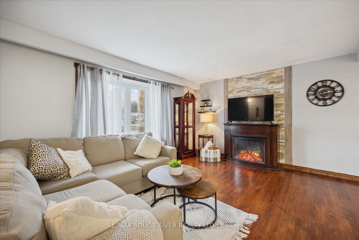
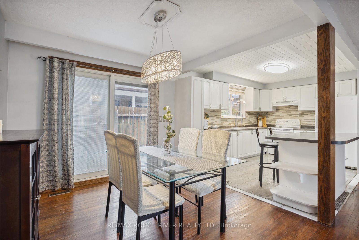
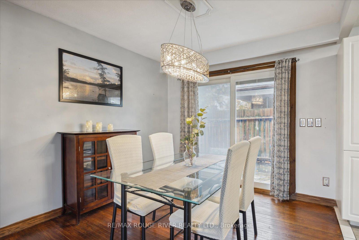
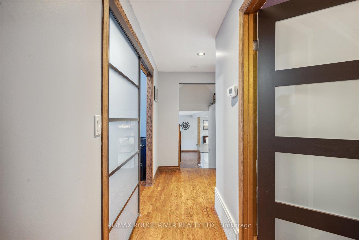
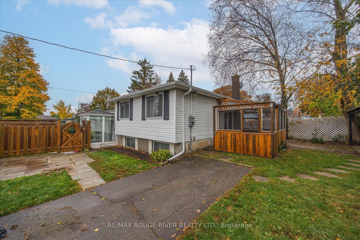
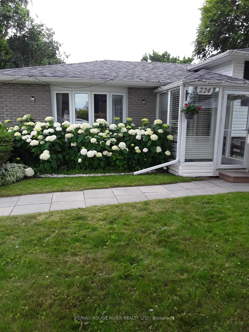
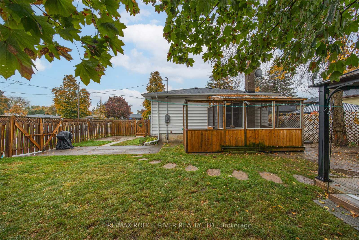
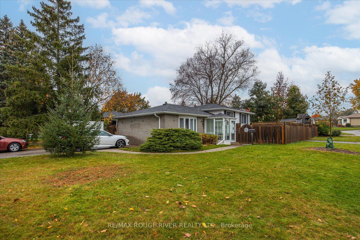
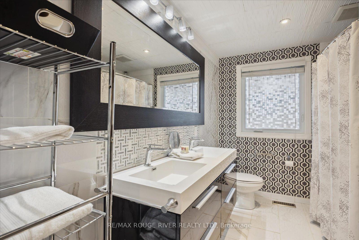
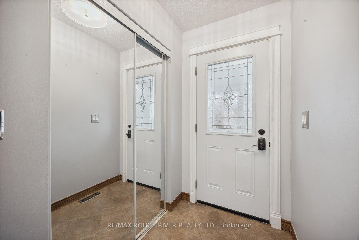
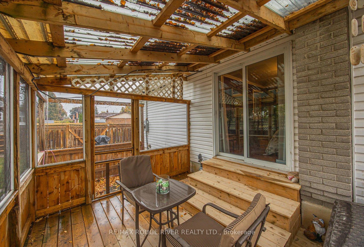
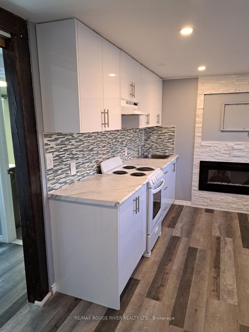
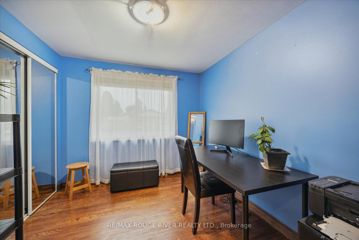
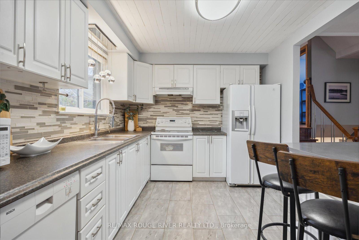
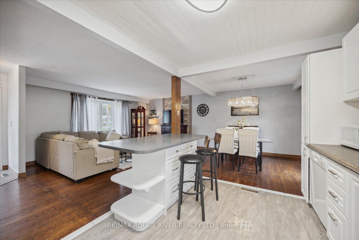
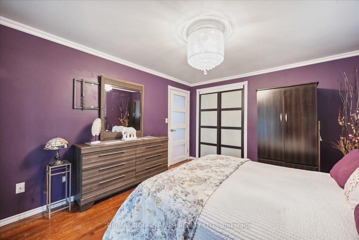
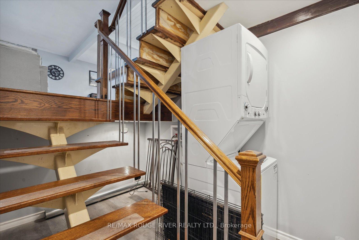
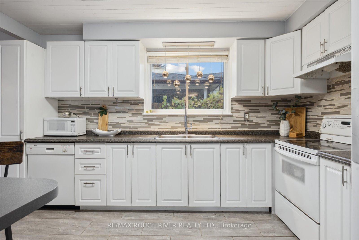
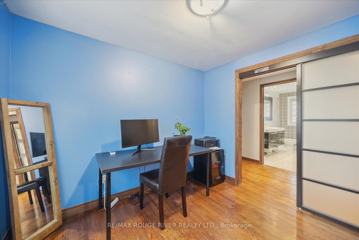
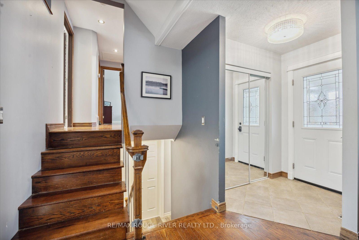
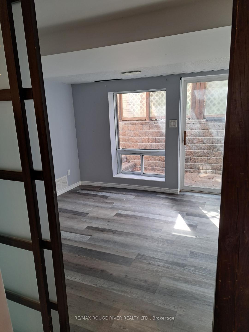








































| Hidden gem in Oshawa! This great sidesplit offers a ton of room for your money and is coneniently located in a quiet, mature neighbourhood, close to amenities and surrounded by nature! Renovated main floor offer an open concept design that is perfect for entertaining! Primary bedroom has a walkout to a private enclosed deck. Family sized renovated main bath with his/hers sinks and a jet tub. Finished basement with seperate entrance, above grade windows, kitchenette, ensuite bath and private laundry. HUGE private fenced yard complete with hard top gazebo+deck, shed, additional parking (or 2)for your toys (with a swing gate) and even a treehouse! |
| Extras: Offers anytime! crawl space in other part of lower level, upgraded electrical panel, open stairs (has been closed but can be reopened |
| Price | $864,900 |
| Taxes: | $4524.31 |
| Address: | 224 Arden Dr , Oshawa, L1G 1X5, Ontario |
| Lot Size: | 50.00 x 110.00 (Feet) |
| Directions/Cross Streets: | WILSON/ADELAIDE |
| Rooms: | 6 |
| Rooms +: | 2 |
| Bedrooms: | 3 |
| Bedrooms +: | 1 |
| Kitchens: | 2 |
| Family Room: | N |
| Basement: | Finished, Sep Entrance |
| Property Type: | Detached |
| Style: | Sidesplit 3 |
| Exterior: | Alum Siding, Brick |
| Garage Type: | None |
| (Parking/)Drive: | Other |
| Drive Parking Spaces: | 5 |
| Pool: | None |
| Other Structures: | Garden Shed |
| Fireplace/Stove: | N |
| Heat Source: | Gas |
| Heat Type: | Forced Air |
| Central Air Conditioning: | Central Air |
| Laundry Level: | Lower |
| Elevator Lift: | N |
| Sewers: | Sewers |
| Water: | Municipal |
$
%
Years
This calculator is for demonstration purposes only. Always consult a professional
financial advisor before making personal financial decisions.
| Although the information displayed is believed to be accurate, no warranties or representations are made of any kind. |
| RE/MAX ROUGE RIVER REALTY LTD. |
- Listing -1 of 0
|
|

Dir:
1-866-382-2968
Bus:
416-548-7854
Fax:
416-981-7184
| Virtual Tour | Book Showing | Email a Friend |
Jump To:
At a Glance:
| Type: | Freehold - Detached |
| Area: | Durham |
| Municipality: | Oshawa |
| Neighbourhood: | Eastdale |
| Style: | Sidesplit 3 |
| Lot Size: | 50.00 x 110.00(Feet) |
| Approximate Age: | |
| Tax: | $4,524.31 |
| Maintenance Fee: | $0 |
| Beds: | 3+1 |
| Baths: | 2 |
| Garage: | 0 |
| Fireplace: | N |
| Air Conditioning: | |
| Pool: | None |
Locatin Map:
Payment Calculator:

Listing added to your favorite list
Looking for resale homes?

By agreeing to Terms of Use, you will have ability to search up to 235824 listings and access to richer information than found on REALTOR.ca through my website.
- Color Examples
- Red
- Magenta
- Gold
- Black and Gold
- Dark Navy Blue And Gold
- Cyan
- Black
- Purple
- Gray
- Blue and Black
- Orange and Black
- Green
- Device Examples


