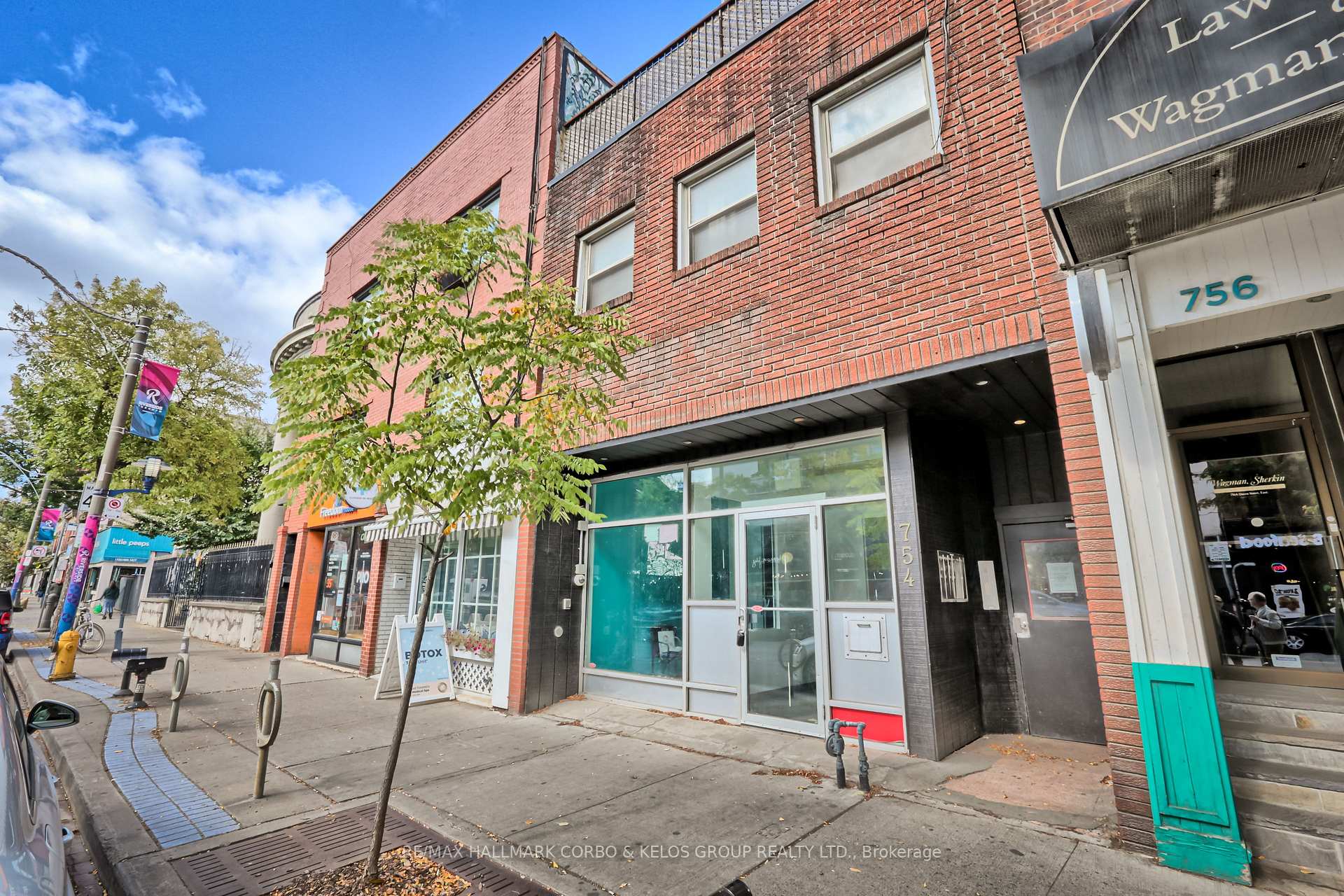$3,399,000
Available - For Sale
Listing ID: E9396357
754 Queen St East , Toronto, M4M 1H4, Ontario






































| Exceptional 3 Story Mixed Use Retail/Residential Property in Demand Queen St Location. Over 11,400 sq ft of Total Space. Over 3300 sq ft of Vacant Retail Space on Main Floor. 4 Apartments: 2x 1 Bedroom & 2x 2Bedroom all vacant On closing Tremendous Upside in a Terrific area. |
| Extras: Lot Irregularities: 50.63 ft x 49.94 ft x 3.93 ft x 0.50 ft x 26.66 ft x 49.50 ft x 20.35 ft x 100.29ft - Full Legal Description: PT LT 3-4 PL 304 RIVERDALE PT 5, 63R2273; T/W CT721945; CITY OF TORONTO |
| Price | $3,399,000 |
| Taxes: | $39528.67 |
| Tax Type: | Annual |
| Occupancy by: | Partial |
| Address: | 754 Queen St East , Toronto, M4M 1H4, Ontario |
| Postal Code: | M4M 1H4 |
| Province/State: | Ontario |
| Legal Description: | PT LT 3-4 PL 304 RIVERDALE PT 5 |
| Lot Size: | 20.35 x 100.29 (Feet) |
| Directions/Cross Streets: | Queen/Broadview |
| Category: | Multi-Use |
| Building Percentage: | Y |
| Total Area: | 11403.00 |
| Total Area Code: | Sq Ft |
| Retail Area: | 3394 |
| Retail Area Code: | Sq Ft |
| Area Influences: | Major Highway Public Transit |
| Sprinklers: | Y |
| Heat Type: | Gas Forced Air Open |
| Central Air Conditioning: | Y |
| Water: | Municipal |
$
%
Years
This calculator is for demonstration purposes only. Always consult a professional
financial advisor before making personal financial decisions.
| Although the information displayed is believed to be accurate, no warranties or representations are made of any kind. |
| RE/MAX HALLMARK CORBO & KELOS GROUP REALTY LTD. |
- Listing -1 of 0
|
|

Dir:
1-866-382-2968
Bus:
416-548-7854
Fax:
416-981-7184
| Book Showing | Email a Friend |
Jump To:
At a Glance:
| Type: | Com - Commercial/Retail |
| Area: | Toronto |
| Municipality: | Toronto |
| Neighbourhood: | South Riverdale |
| Style: | |
| Lot Size: | 20.35 x 100.29(Feet) |
| Approximate Age: | |
| Tax: | $39,528.67 |
| Maintenance Fee: | $0 |
| Beds: | |
| Baths: | |
| Garage: | 0 |
| Fireplace: | |
| Air Conditioning: | |
| Pool: |
Locatin Map:
Payment Calculator:

Listing added to your favorite list
Looking for resale homes?

By agreeing to Terms of Use, you will have ability to search up to 235824 listings and access to richer information than found on REALTOR.ca through my website.
- Color Examples
- Red
- Magenta
- Gold
- Black and Gold
- Dark Navy Blue And Gold
- Cyan
- Black
- Purple
- Gray
- Blue and Black
- Orange and Black
- Green
- Device Examples


