$384,900
Available - For Sale
Listing ID: X10441196
840 CAHILL Dr West , Unit 20, Hunt Club - Windsor Park Village and Are, K1V 9K5, Ontario
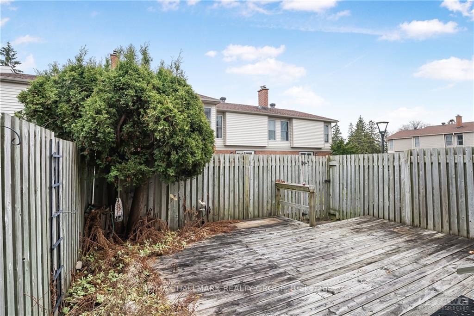
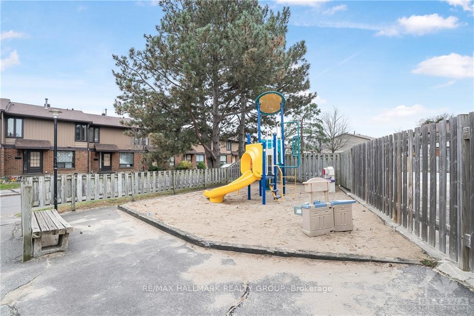
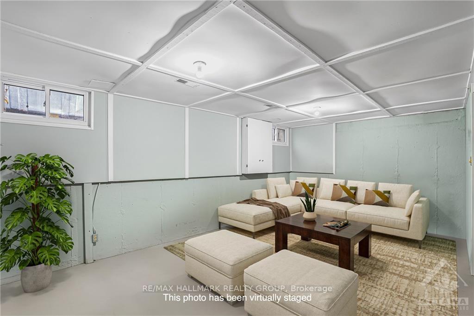
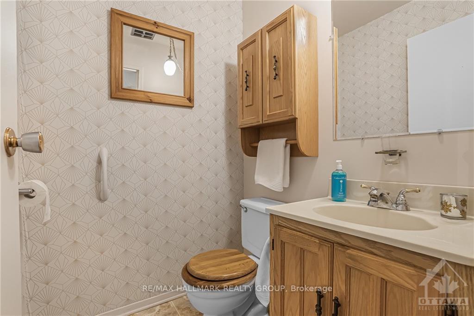
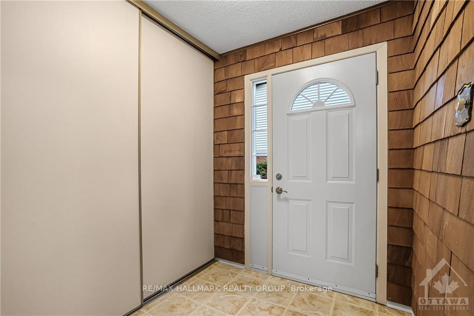
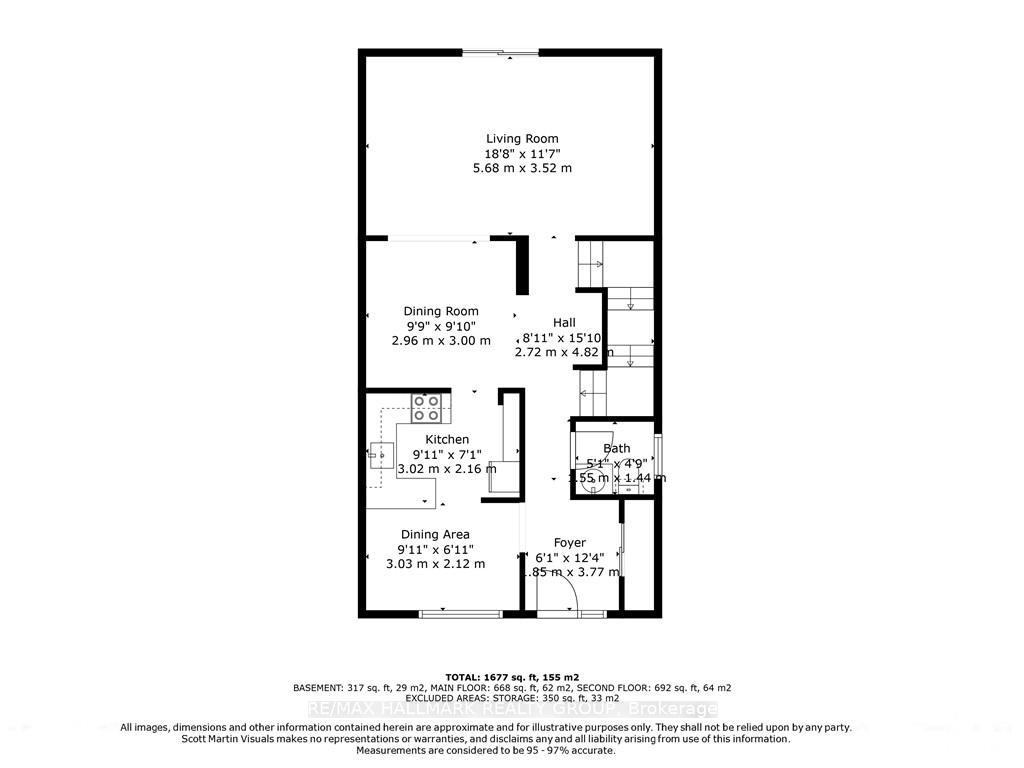
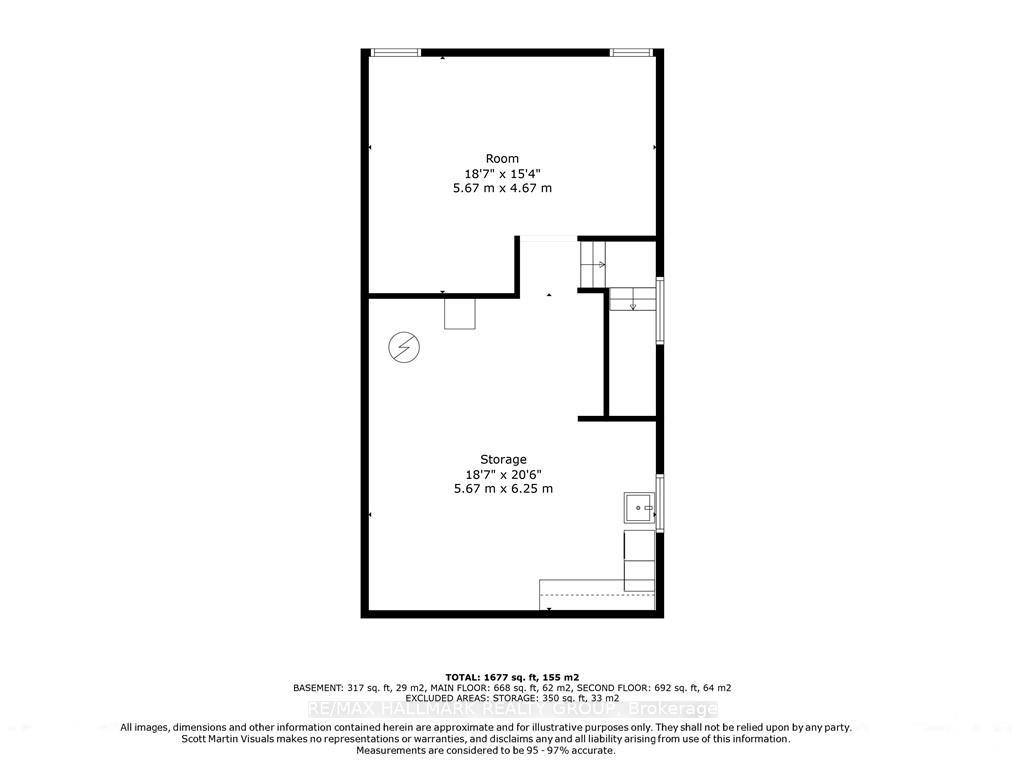
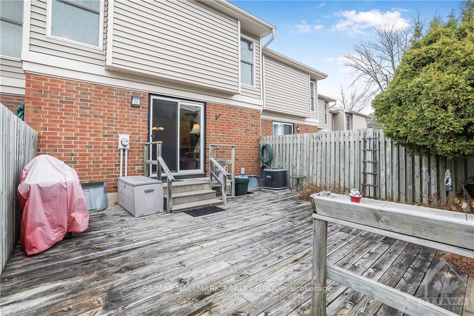
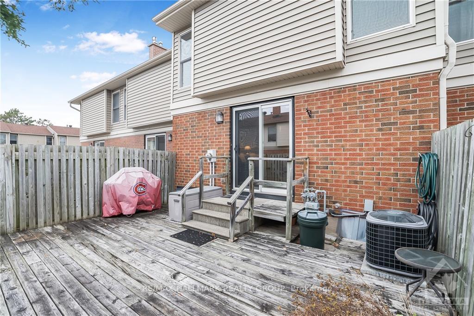
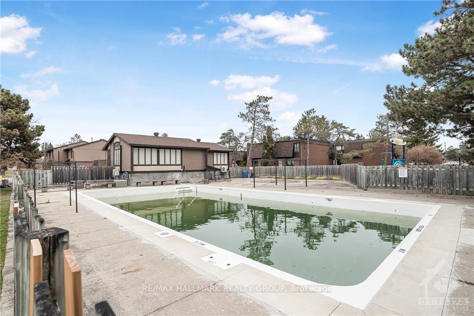
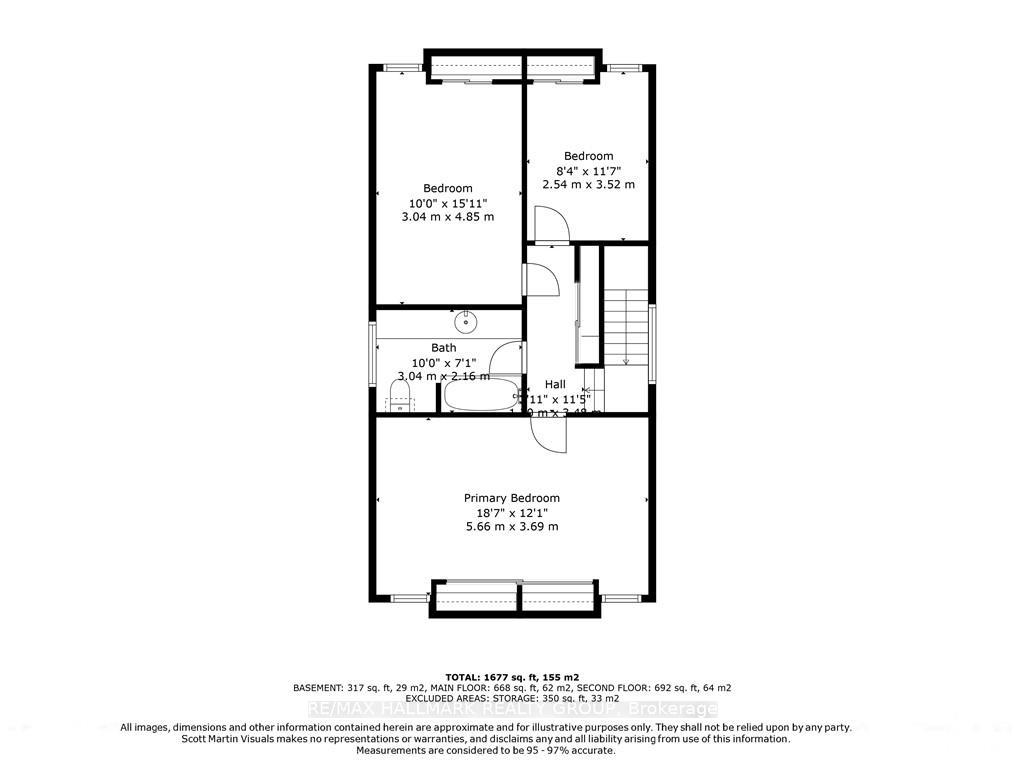
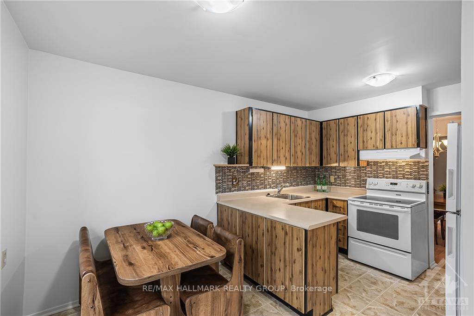
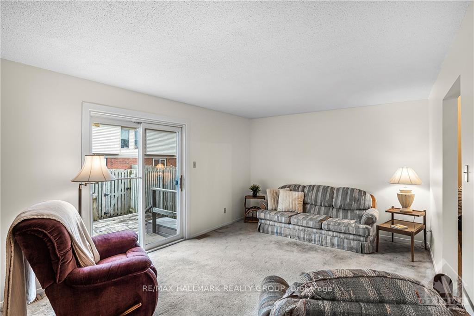
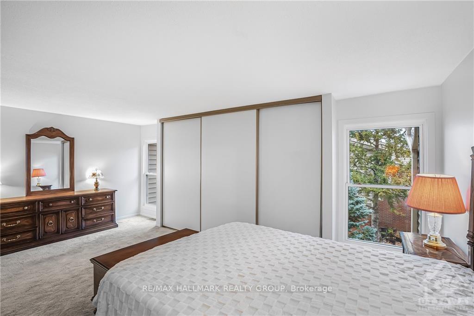
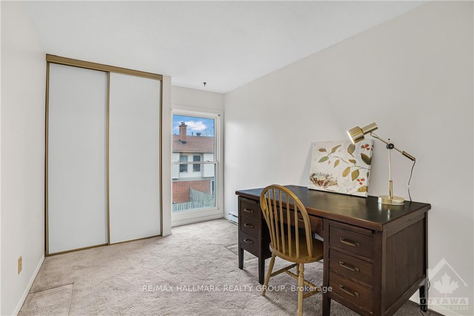


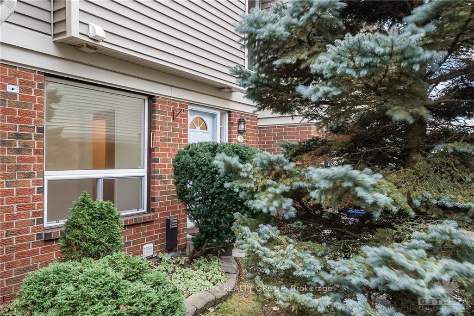
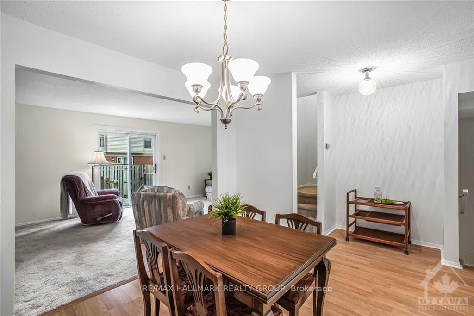
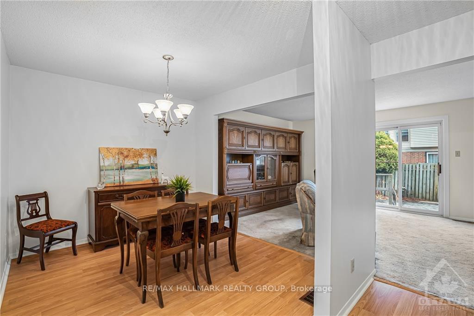
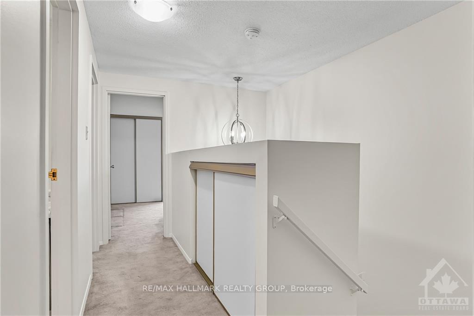




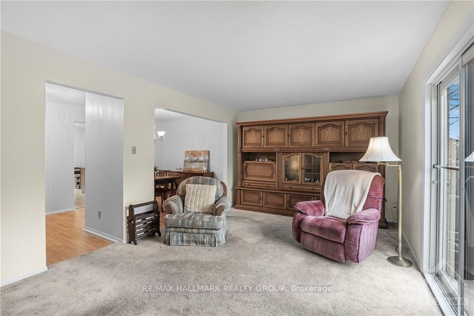
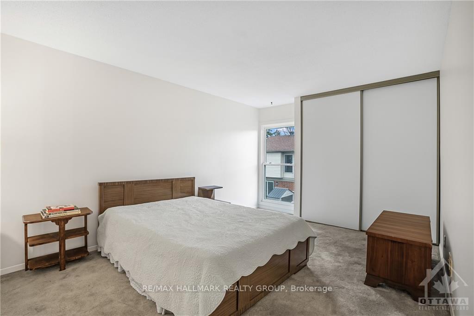
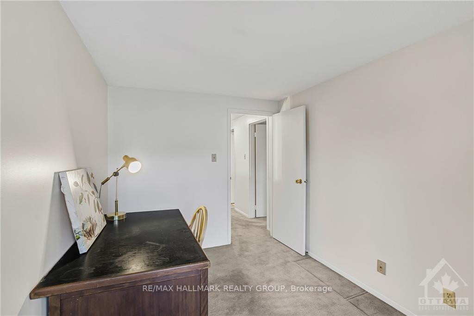


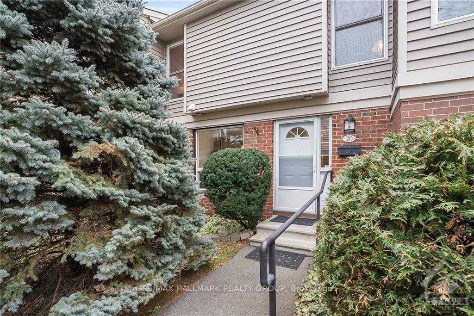
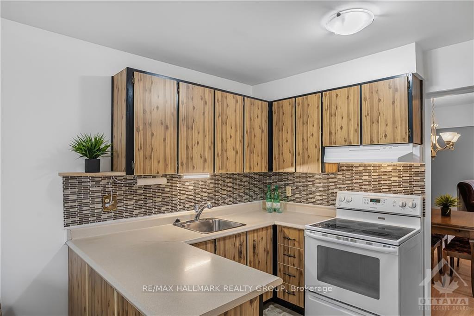
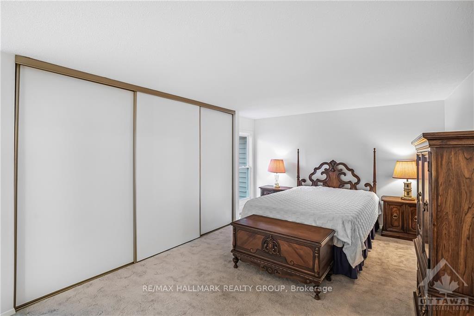
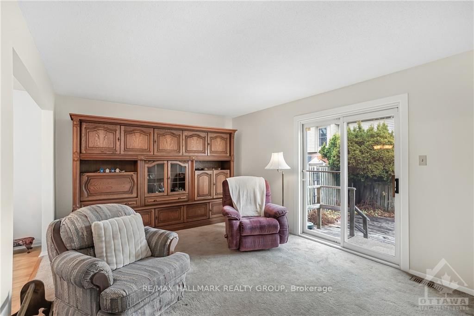

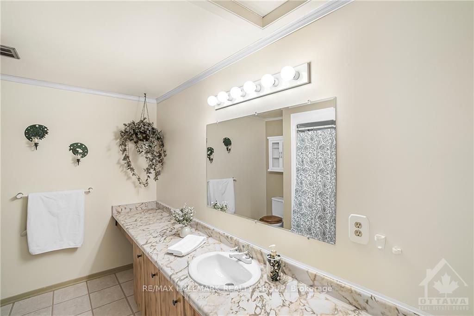






































| OPEN HOUSE SUNDAY 2 - 4PM on this lovingly maintained family home. It features 3 generous bedrooms, and 1 1/2 bathrooms. The main level boasts laminate flooring in the hall/dining room/living room. There is a functional kitchen with a peninsula for baking. A cute eating area takes advantage of a view of mature trees. The spacious living room and separate dining rooms were made for entertaining. Most of the house has been recently painted in a popular neutral colour. The 2 pc powder room is conveniently located just inside the front door. The Living Room has sliding glass doors opening to the sunny, fenced yard with southern exposure. On the second level, there are three generous bedrooms and a 4 pc main bath. The basement is partially finished, awaiting your own personal touches. This unit comes with 1 dedicated Parking Space, and there is lots of Visitor Parking. The convenient location is handy to shopping, the airport, and transportation., Flooring: Carpet W/W & Mixed |
| Price | $384,900 |
| Taxes: | $2715.00 |
| Maintenance Fee: | 510.00 |
| Address: | 840 CAHILL Dr West , Unit 20, Hunt Club - Windsor Park Village and Are, K1V 9K5, Ontario |
| Province/State: | Ontario |
| Directions/Cross Streets: | North from Hunt Club on Uplands Drive. Right on Cahill. |
| Rooms: | 11 |
| Rooms +: | 3 |
| Bedrooms: | 3 |
| Bedrooms +: | 0 |
| Kitchens: | 1 |
| Kitchens +: | 0 |
| Family Room: | N |
| Basement: | Full, Part Fin |
| Property Type: | Condo Townhouse |
| Style: | 2-Storey |
| Exterior: | Brick |
| Garage Type: | Surface |
| Garage(/Parking)Space: | 0.00 |
| Pet Permited: | Y |
| Building Amenities: | Outdoor Pool, Visitor Parking |
| Property Features: | Fenced Yard, Other, Park, Public Transit |
| Maintenance: | 510.00 |
| Water Included: | Y |
| Building Insurance Included: | Y |
| Fireplace/Stove: | N |
| Heat Source: | Gas |
| Heat Type: | Forced Air |
| Central Air Conditioning: | Central Air |
| Ensuite Laundry: | Y |
$
%
Years
This calculator is for demonstration purposes only. Always consult a professional
financial advisor before making personal financial decisions.
| Although the information displayed is believed to be accurate, no warranties or representations are made of any kind. |
| RE/MAX HALLMARK REALTY GROUP |
- Listing -1 of 0
|
|

Dir:
1-866-382-2968
Bus:
416-548-7854
Fax:
416-981-7184
| Virtual Tour | Book Showing | Email a Friend |
Jump To:
At a Glance:
| Type: | Condo - Condo Townhouse |
| Area: | Ottawa |
| Municipality: | Hunt Club - Windsor Park Village and Are |
| Neighbourhood: | 4805 - Hunt Club |
| Style: | 2-Storey |
| Lot Size: | x () |
| Approximate Age: | |
| Tax: | $2,715 |
| Maintenance Fee: | $510 |
| Beds: | 3 |
| Baths: | 2 |
| Garage: | 0 |
| Fireplace: | N |
| Air Conditioning: | |
| Pool: |
Locatin Map:
Payment Calculator:

Listing added to your favorite list
Looking for resale homes?

By agreeing to Terms of Use, you will have ability to search up to 236476 listings and access to richer information than found on REALTOR.ca through my website.
- Color Examples
- Red
- Magenta
- Gold
- Black and Gold
- Dark Navy Blue And Gold
- Cyan
- Black
- Purple
- Gray
- Blue and Black
- Orange and Black
- Green
- Device Examples


