$799,900
Available - For Sale
Listing ID: X10441195
383 DUNDAS St East , Unit 5, Hamilton, L8B 1X6, Ontario
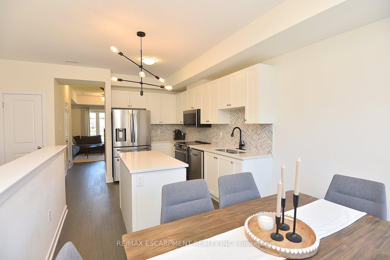

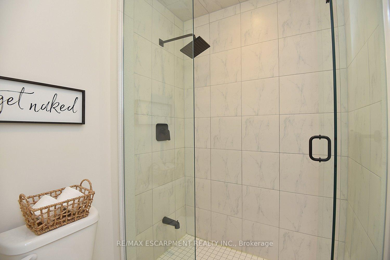
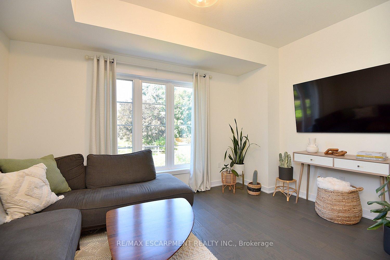
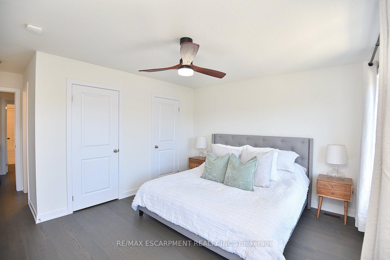
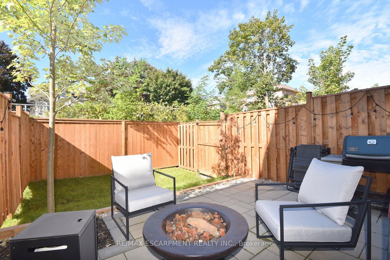
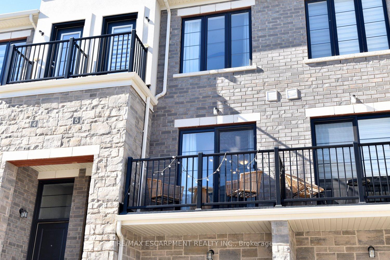
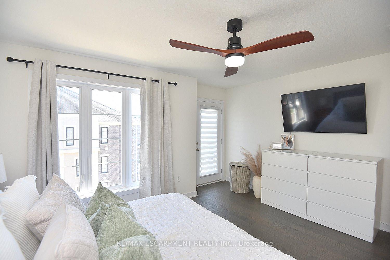
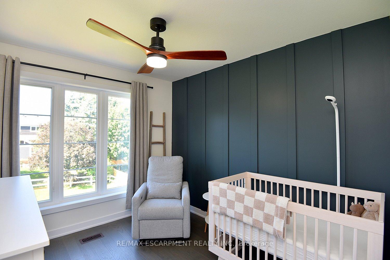
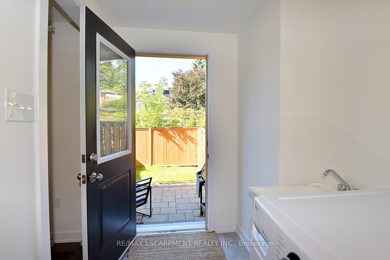
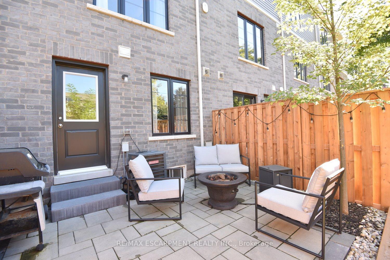
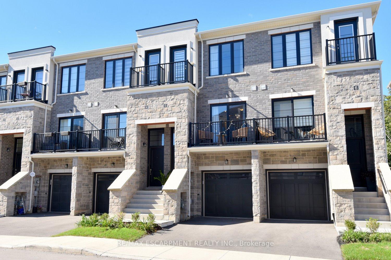
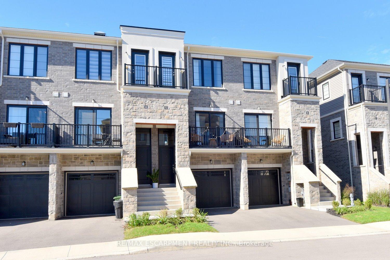
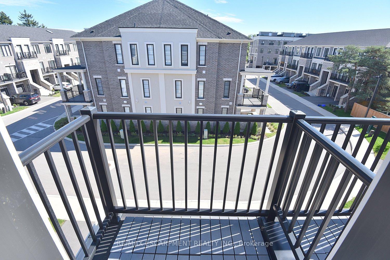
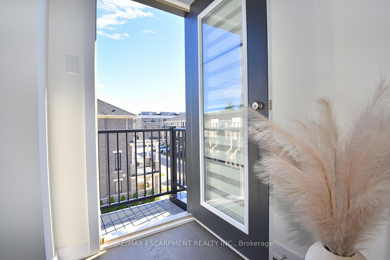
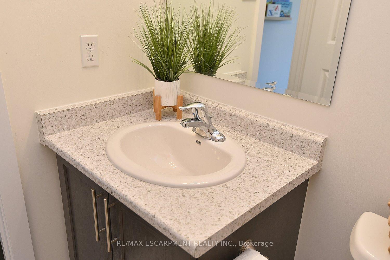
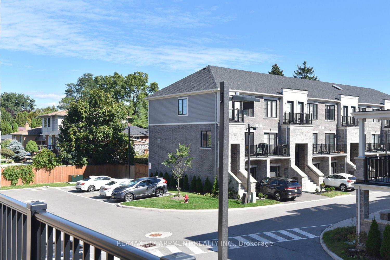
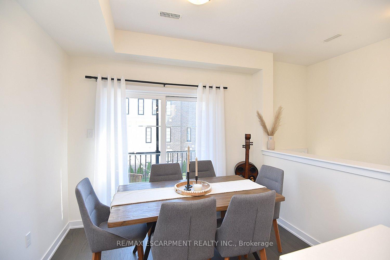
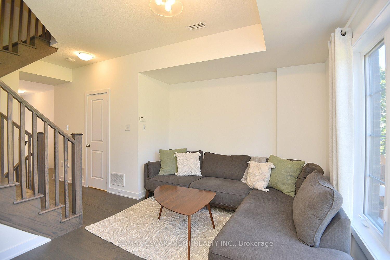
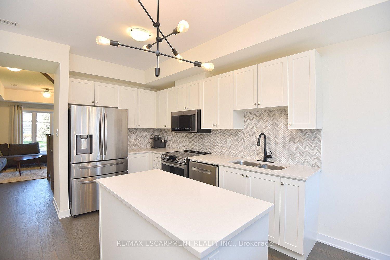
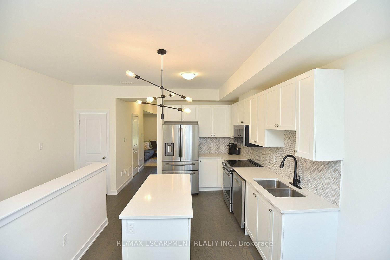
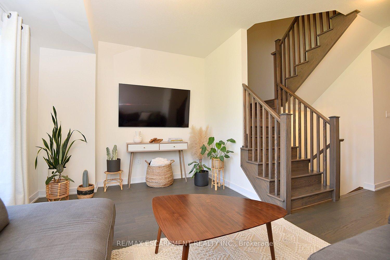
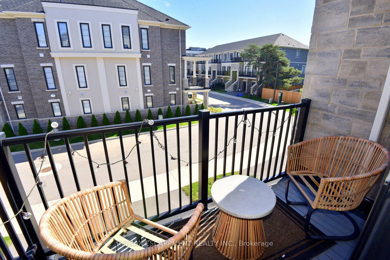
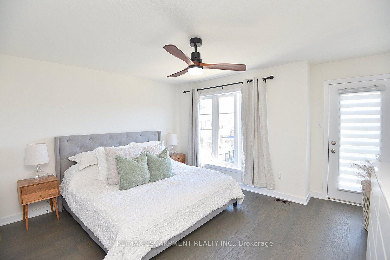
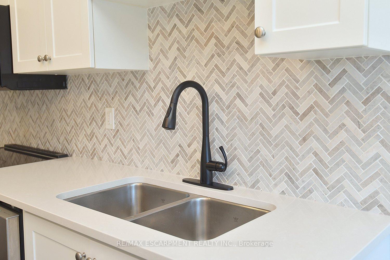
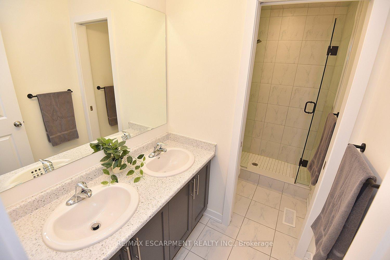
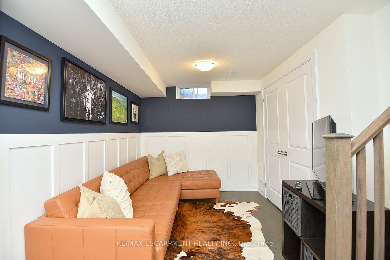
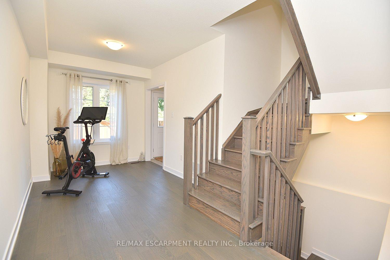
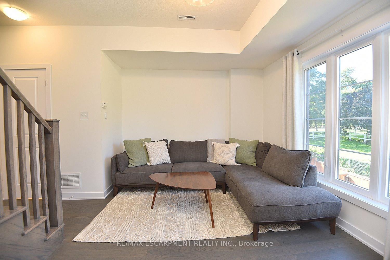
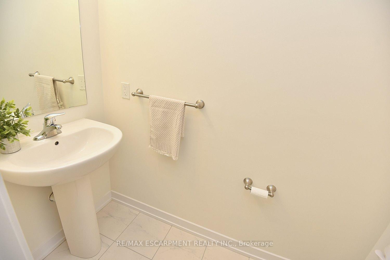
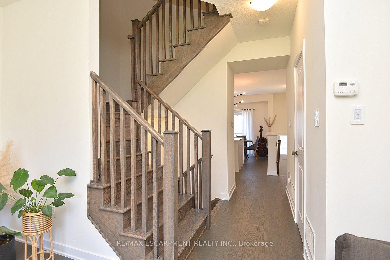
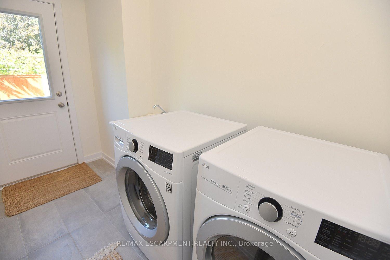
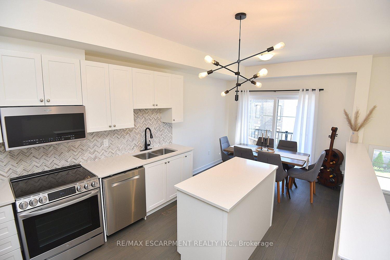
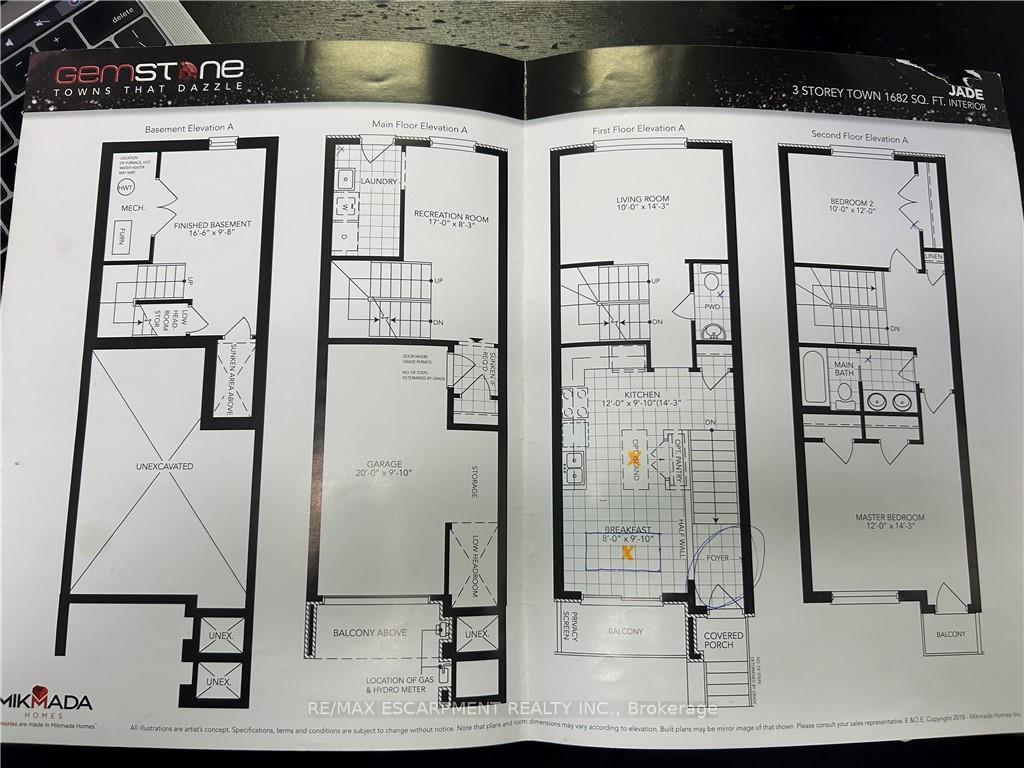
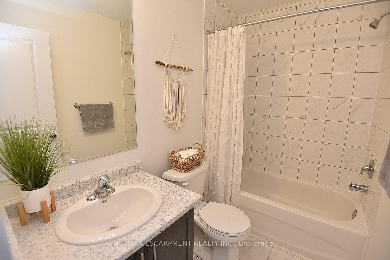
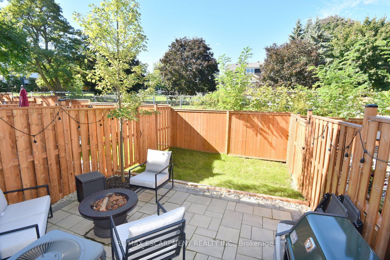




































| Welcome to #5-383 Dundas Street E., this lovely executive 'Gemstone' townhome was recently built by Mikada Homes. Featuring the well planned JADE model that has taken every aspect of modern living into account. Featuring over 1680 square feet of living space, you will enjoy the quality finishes throughout. With over $58k spent in builder upgrades, including hardwood floors throughout, stainless steel appliances, quartz countertops in the kitchen as well a bonus island, giving you ample space to cook and entertain family and friends. Plenty of natural light floods through this well planned space. Featuring 2 large bedrooms, both with their own luxurious en-suite bathroom, an over-sized window and huge closet, as well as hardwood floors throughout. If you work from home, you will have a number of options for an office space. You could work from the rec-room. This room has a huge window that overlooks the back yard. It is adjacent to the laundry room and a walk out to the back yard. The lower level, currently being used as a 'man cave' could be a quiet office space as well. There are definitely no disappointments here. |
| Price | $799,900 |
| Taxes: | $3835.65 |
| Assessment: | $322000 |
| Assessment Year: | 2024 |
| Maintenance Fee: | 205.52 |
| Address: | 383 DUNDAS St East , Unit 5, Hamilton, L8B 1X6, Ontario |
| Province/State: | Ontario |
| Condo Corporation No | WSCP |
| Level | 1 |
| Unit No | 5 |
| Directions/Cross Streets: | DUNDAS ST E & FIRST STREET |
| Rooms: | 11 |
| Bedrooms: | 2 |
| Bedrooms +: | 0 |
| Kitchens: | 1 |
| Kitchens +: | 0 |
| Family Room: | N |
| Basement: | Finished |
| Approximatly Age: | 0-5 |
| Property Type: | Condo Townhouse |
| Style: | 3-Storey |
| Exterior: | Brick, Stone |
| Garage Type: | Attached |
| Garage(/Parking)Space: | 1.00 |
| Drive Parking Spaces: | 1 |
| Park #1 | |
| Parking Type: | Owned |
| Exposure: | Ns |
| Balcony: | Open |
| Locker: | None |
| Pet Permited: | Restrict |
| Retirement Home: | N |
| Approximatly Age: | 0-5 |
| Approximatly Square Footage: | 1600-1799 |
| Building Amenities: | Bbqs Allowed, Visitor Parking |
| Property Features: | Fenced Yard, Level, Park, Place Of Worship, Public Transit, School |
| Maintenance: | 205.52 |
| Common Elements Included: | Y |
| Parking Included: | Y |
| Building Insurance Included: | Y |
| Fireplace/Stove: | N |
| Heat Source: | Gas |
| Heat Type: | Forced Air |
| Central Air Conditioning: | Central Air |
| Laundry Level: | Lower |
| Elevator Lift: | N |
$
%
Years
This calculator is for demonstration purposes only. Always consult a professional
financial advisor before making personal financial decisions.
| Although the information displayed is believed to be accurate, no warranties or representations are made of any kind. |
| RE/MAX ESCARPMENT REALTY INC. |
- Listing -1 of 0
|
|

Dir:
1-866-382-2968
Bus:
416-548-7854
Fax:
416-981-7184
| Book Showing | Email a Friend |
Jump To:
At a Glance:
| Type: | Condo - Condo Townhouse |
| Area: | Hamilton |
| Municipality: | Hamilton |
| Neighbourhood: | Waterdown |
| Style: | 3-Storey |
| Lot Size: | x () |
| Approximate Age: | 0-5 |
| Tax: | $3,835.65 |
| Maintenance Fee: | $205.52 |
| Beds: | 2 |
| Baths: | 3 |
| Garage: | 1 |
| Fireplace: | N |
| Air Conditioning: | |
| Pool: |
Locatin Map:
Payment Calculator:

Listing added to your favorite list
Looking for resale homes?

By agreeing to Terms of Use, you will have ability to search up to 236476 listings and access to richer information than found on REALTOR.ca through my website.
- Color Examples
- Red
- Magenta
- Gold
- Black and Gold
- Dark Navy Blue And Gold
- Cyan
- Black
- Purple
- Gray
- Blue and Black
- Orange and Black
- Green
- Device Examples


