$1,079,900
Available - For Sale
Listing ID: W10441109
20 Brin Dr North , Unit 1803, Toronto, M8X 0B2, Ontario
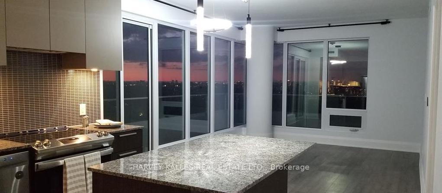
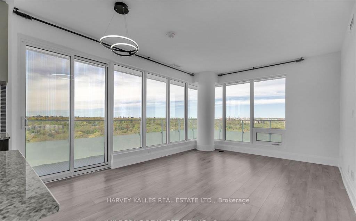
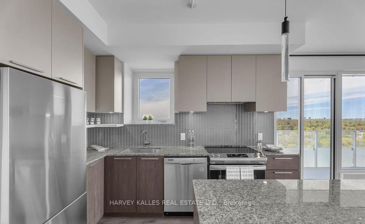
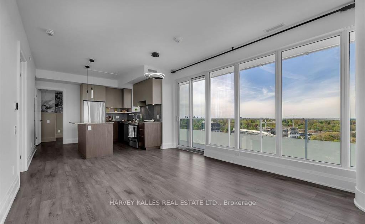
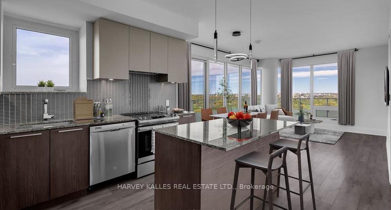
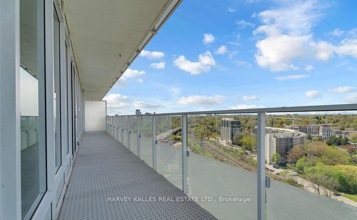
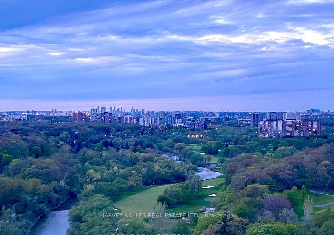
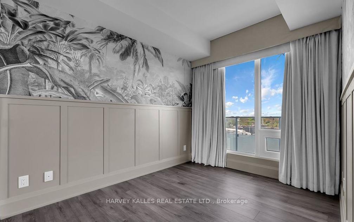
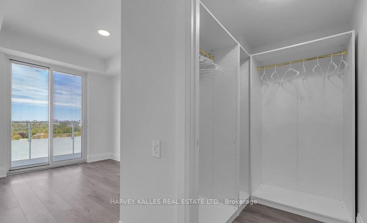
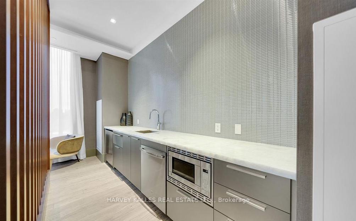
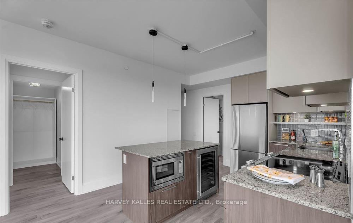
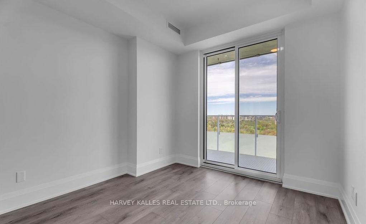
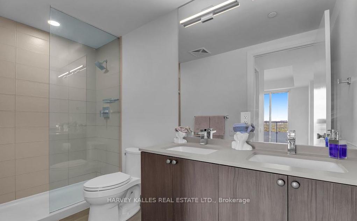
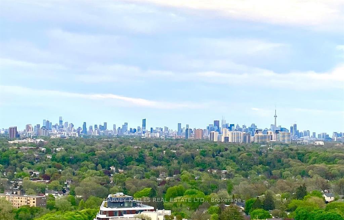
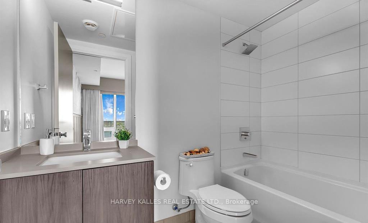
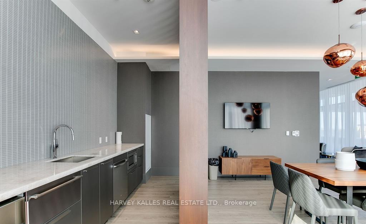
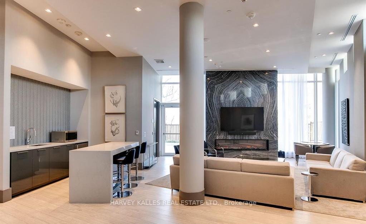
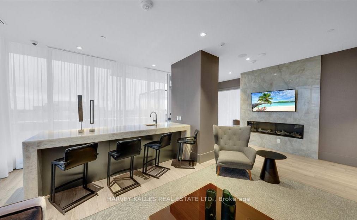
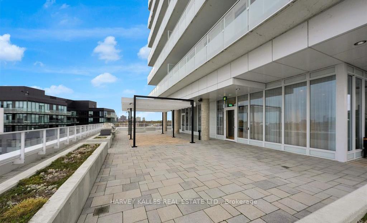
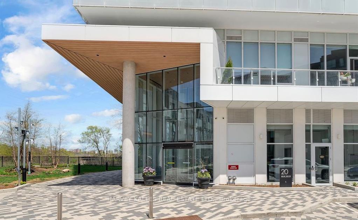
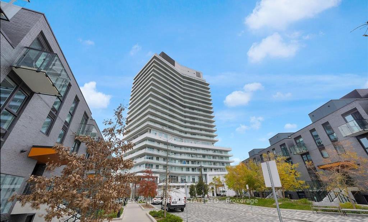
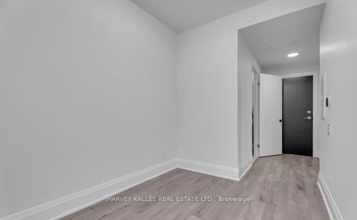
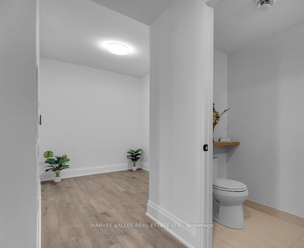
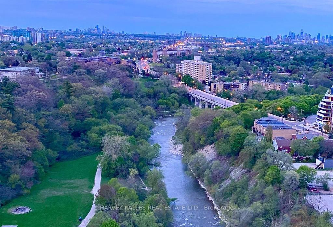
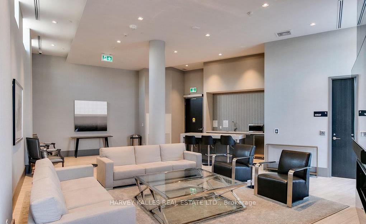
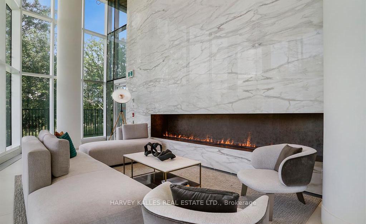
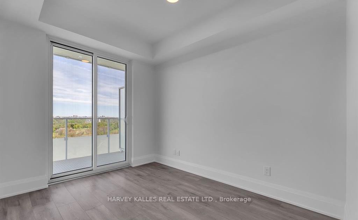
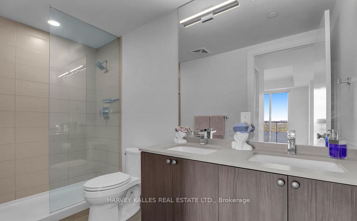
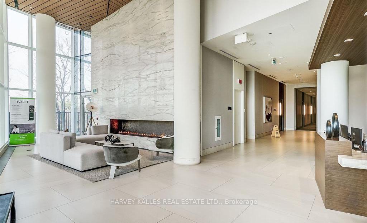
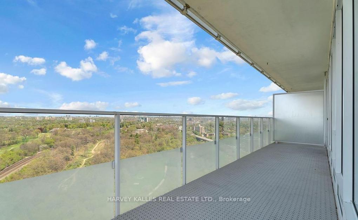
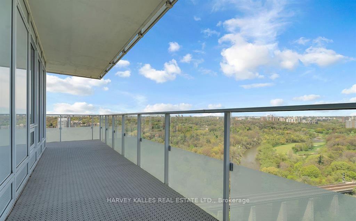
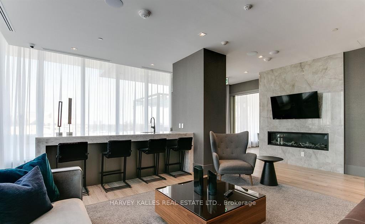
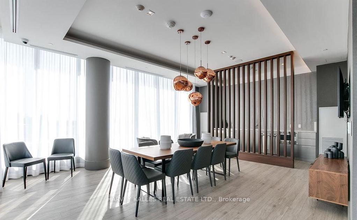
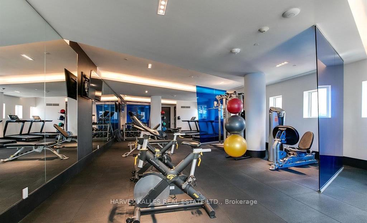
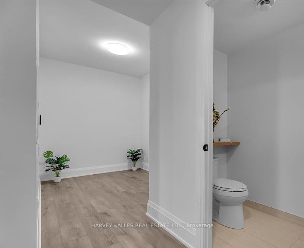
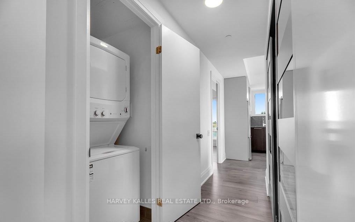
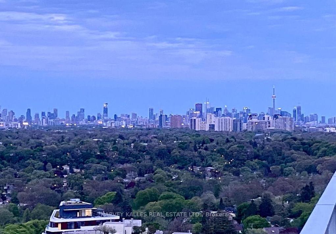
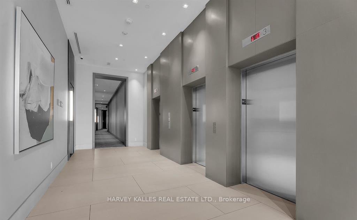
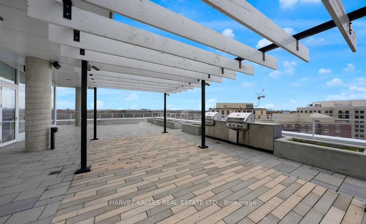
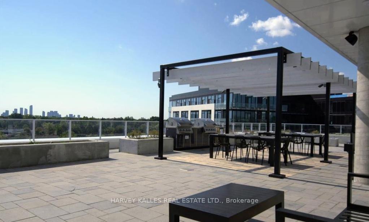
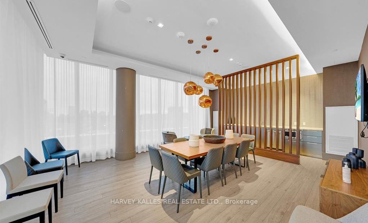
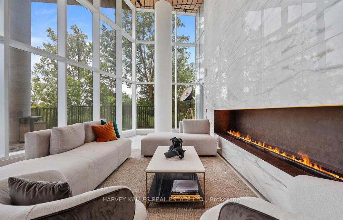










































| Great Location!Faboulas layout! This 2 + Den approx 1057 square feet of luxury corner unit boast Floor to Ceiling Windows in Living /Dining/Kitchen. Over looking Humber River and Lambton Glof Course,and City, these magical views creates your home. Many upgrades Included: Kitchen Island, with Microwave & Wine Fridge;Under Cabinet Kitchen Lighting : Upgraded Lighting/Fixtures in Kitchen, Den & WIC, Tiled Balcony Approx 326 sq.ft.; Custom Hallway Closet Doors; Closet Organizers in WIC & Foyer Closet. Stainless Steel Fridge, Stove,Dishwashyer & Stainless Steel and Glass microwave and Wine Fridge. Tandem Parking (2 Cars). Freshly Painted. |
| Price | $1,079,900 |
| Taxes: | $4244.10 |
| Maintenance Fee: | 761.04 |
| Address: | 20 Brin Dr North , Unit 1803, Toronto, M8X 0B2, Ontario |
| Province/State: | Ontario |
| Condo Corporation No | TSCP |
| Level | 18 |
| Unit No | 03 |
| Locker No | 1 |
| Directions/Cross Streets: | Prince Edward Dr. N & Dundas |
| Rooms: | 6 |
| Bedrooms: | 2 |
| Bedrooms +: | 1 |
| Kitchens: | 1 |
| Family Room: | N |
| Basement: | None |
| Approximatly Age: | 0-5 |
| Property Type: | Condo Apt |
| Style: | Apartment |
| Exterior: | Brick, Concrete |
| Garage Type: | Underground |
| Garage(/Parking)Space: | 2.00 |
| Drive Parking Spaces: | 2 |
| Park #1 | |
| Parking Type: | Owned |
| Exposure: | Ne |
| Balcony: | Open |
| Locker: | Owned |
| Pet Permited: | Restrict |
| Retirement Home: | N |
| Approximatly Age: | 0-5 |
| Approximatly Square Footage: | 1000-1199 |
| Building Amenities: | Bike Storage, Concierge, Guest Suites, Gym, Party/Meeting Room, Visitor Parking |
| Property Features: | Clear View, Cul De Sac, Park, Public Transit, School |
| Maintenance: | 761.04 |
| Common Elements Included: | Y |
| Parking Included: | Y |
| Building Insurance Included: | Y |
| Fireplace/Stove: | N |
| Heat Source: | Gas |
| Heat Type: | Forced Air |
| Central Air Conditioning: | Central Air |
| Laundry Level: | Main |
$
%
Years
This calculator is for demonstration purposes only. Always consult a professional
financial advisor before making personal financial decisions.
| Although the information displayed is believed to be accurate, no warranties or representations are made of any kind. |
| HARVEY KALLES REAL ESTATE LTD. |
- Listing -1 of 0
|
|

Dir:
1-866-382-2968
Bus:
416-548-7854
Fax:
416-981-7184
| Book Showing | Email a Friend |
Jump To:
At a Glance:
| Type: | Condo - Condo Apt |
| Area: | Toronto |
| Municipality: | Toronto |
| Neighbourhood: | Edenbridge-Humber Valley |
| Style: | Apartment |
| Lot Size: | x () |
| Approximate Age: | 0-5 |
| Tax: | $4,244.1 |
| Maintenance Fee: | $761.04 |
| Beds: | 2+1 |
| Baths: | 3 |
| Garage: | 2 |
| Fireplace: | N |
| Air Conditioning: | |
| Pool: |
Locatin Map:
Payment Calculator:

Listing added to your favorite list
Looking for resale homes?

By agreeing to Terms of Use, you will have ability to search up to 235824 listings and access to richer information than found on REALTOR.ca through my website.
- Color Examples
- Red
- Magenta
- Gold
- Black and Gold
- Dark Navy Blue And Gold
- Cyan
- Black
- Purple
- Gray
- Blue and Black
- Orange and Black
- Green
- Device Examples


