$659,900
Available - For Sale
Listing ID: W10440705
55 Elm Dr , Unit 1710, Mississauga, L5B 3Z3, Ontario
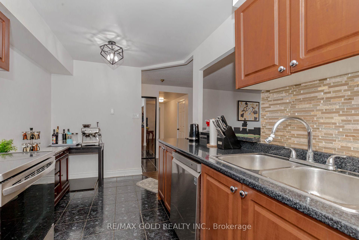
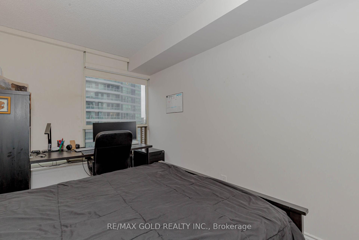
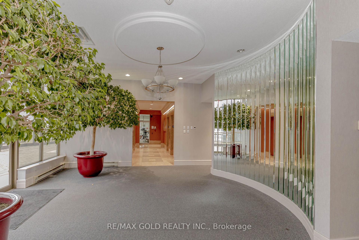
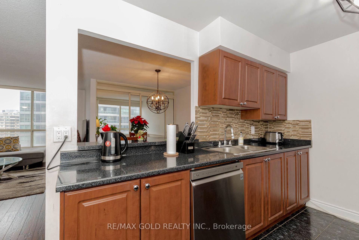
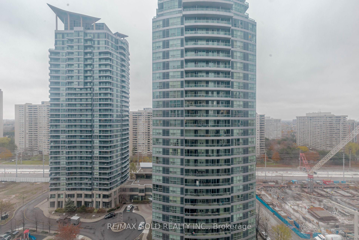
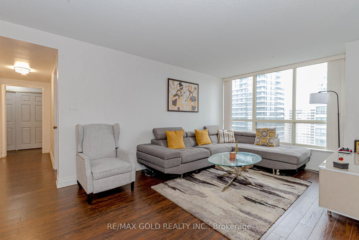
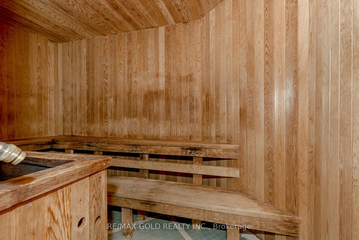
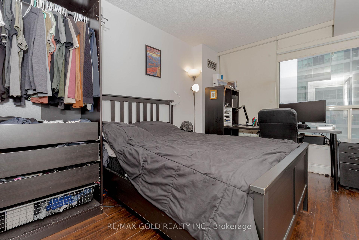
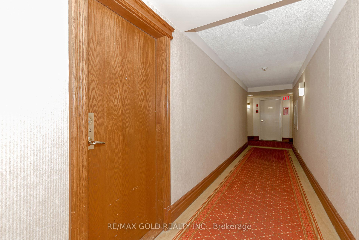
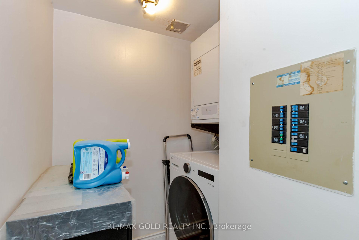
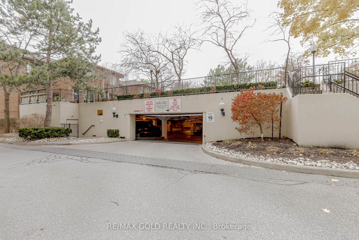
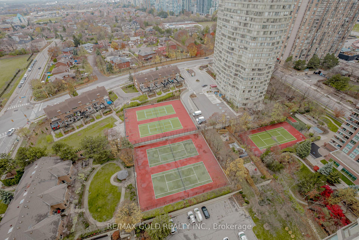
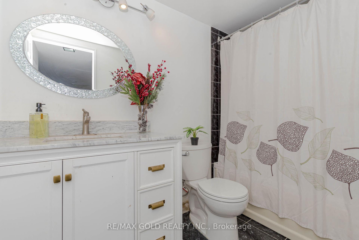
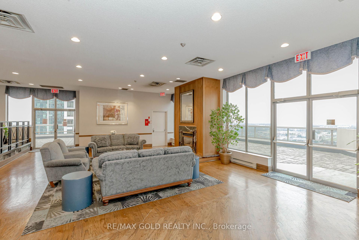
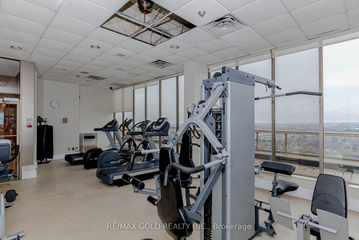
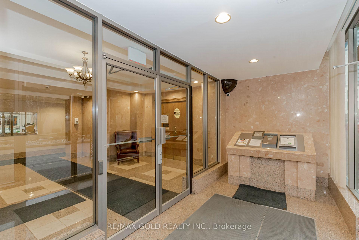
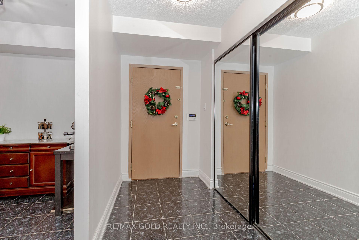
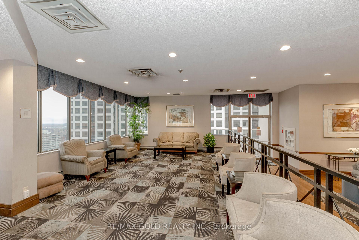
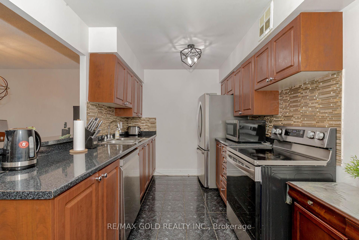
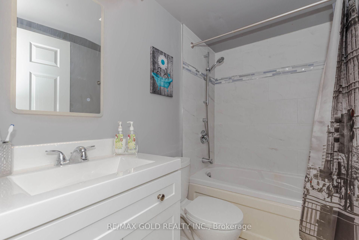
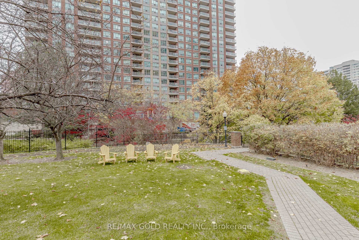
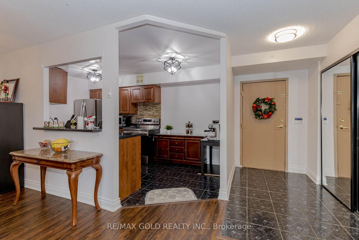
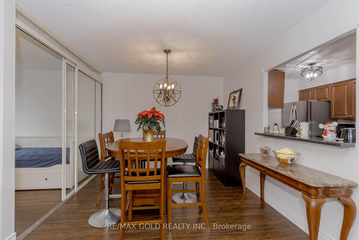
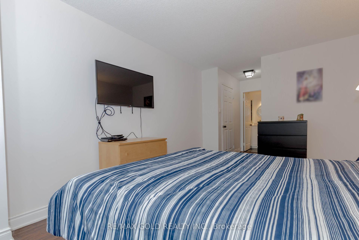
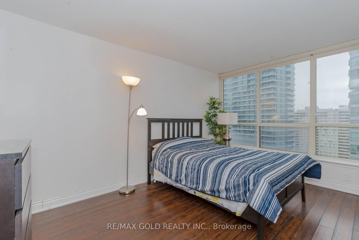
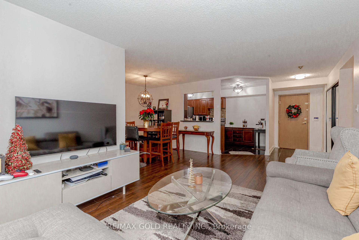
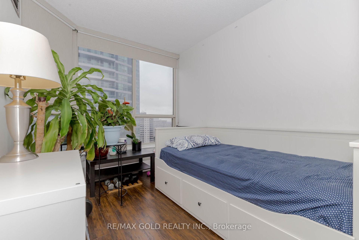
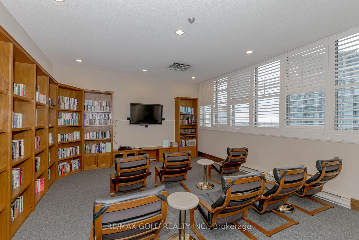
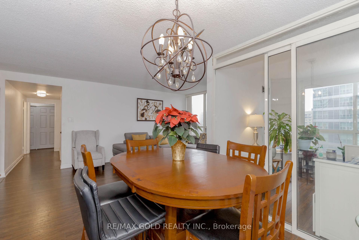
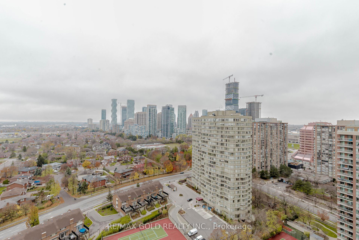
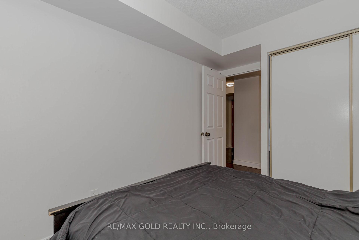
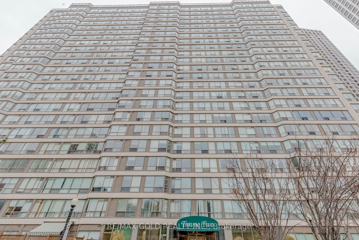
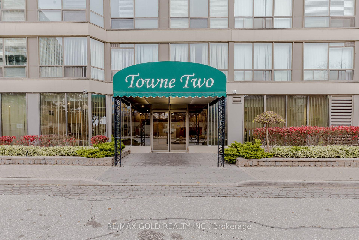
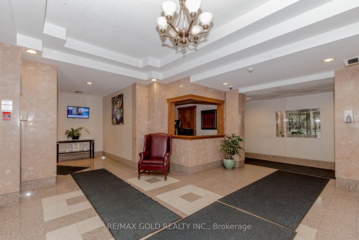
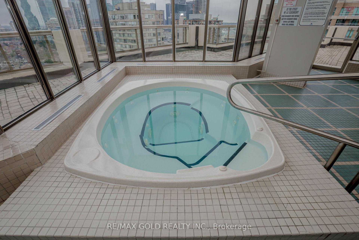
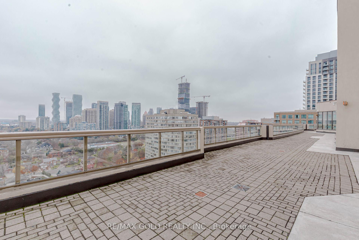
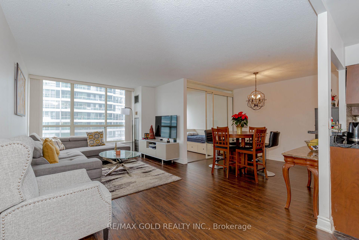
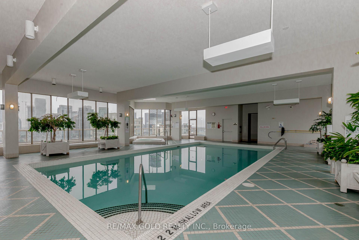
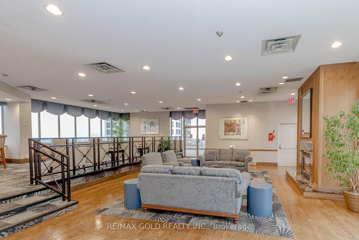
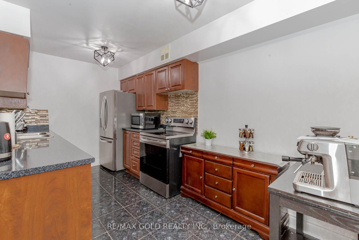








































| Welcome to Tridel's Elegant Towne Two! This bright and spacious apartment boasts wall-to-wall windows that frame stunning views of Toronto's skyline. The large kitchen features stainless steel appliances, a breakfast bar, and a cozy eat-in dinette, perfect for casual meals. The master bedroom offers picturesque views and a generous wall-to-wall closet, while the luxurious 4-piece bathroom includes a relaxing Jacuzzi. A rare highlight is the convenient in-unit laundry and storage room. The building offers exceptional amenities, including a pool, terrace, party room, library/theatre, gym, sauna, squash courts, private tennis area, BBQ spots, park, and 24/7 gatehouse security. Nestled in a quiet area of central Mississauga, this highly desirable location is just a short walk to Square One, the upcoming Hurontario LRT, top-tier restaurants, parks, trails, Mississauga Central Library, and Celebration Square. It also provides easy access to highways, excellent schools, and much more! |
| Extras: The monthly maintenance fee covers hydro (electricity), water, heating, air conditioning, and cable TV. |
| Price | $659,900 |
| Taxes: | $2755.00 |
| Maintenance Fee: | 898.01 |
| Address: | 55 Elm Dr , Unit 1710, Mississauga, L5B 3Z3, Ontario |
| Province/State: | Ontario |
| Condo Corporation No | pcc |
| Level | 17 |
| Unit No | 10 |
| Directions/Cross Streets: | Burnhamthorpe Rd W & Hurontario |
| Rooms: | 6 |
| Bedrooms: | 2 |
| Bedrooms +: | 1 |
| Kitchens: | 1 |
| Family Room: | N |
| Basement: | None |
| Property Type: | Condo Apt |
| Style: | Apartment |
| Exterior: | Concrete |
| Garage Type: | Underground |
| Garage(/Parking)Space: | 0.00 |
| Drive Parking Spaces: | 1 |
| Park #1 | |
| Parking Type: | Owned |
| Exposure: | Sw |
| Balcony: | None |
| Locker: | None |
| Pet Permited: | Restrict |
| Approximatly Square Footage: | 1200-1399 |
| Building Amenities: | Exercise Room, Indoor Pool, Sauna, Squash/Racquet Court, Visitor Parking |
| Maintenance: | 898.01 |
| CAC Included: | Y |
| Hydro Included: | Y |
| Water Included: | Y |
| Cabel TV Included: | Y |
| Common Elements Included: | Y |
| Heat Included: | Y |
| Parking Included: | Y |
| Building Insurance Included: | Y |
| Fireplace/Stove: | N |
| Heat Source: | Gas |
| Heat Type: | Forced Air |
| Central Air Conditioning: | None |
| Laundry Level: | Main |
| Ensuite Laundry: | Y |
$
%
Years
This calculator is for demonstration purposes only. Always consult a professional
financial advisor before making personal financial decisions.
| Although the information displayed is believed to be accurate, no warranties or representations are made of any kind. |
| RE/MAX GOLD REALTY INC. |
- Listing -1 of 0
|
|

Dir:
1-866-382-2968
Bus:
416-548-7854
Fax:
416-981-7184
| Virtual Tour | Book Showing | Email a Friend |
Jump To:
At a Glance:
| Type: | Condo - Condo Apt |
| Area: | Peel |
| Municipality: | Mississauga |
| Neighbourhood: | City Centre |
| Style: | Apartment |
| Lot Size: | x () |
| Approximate Age: | |
| Tax: | $2,755 |
| Maintenance Fee: | $898.01 |
| Beds: | 2+1 |
| Baths: | 2 |
| Garage: | 0 |
| Fireplace: | N |
| Air Conditioning: | |
| Pool: |
Locatin Map:
Payment Calculator:

Listing added to your favorite list
Looking for resale homes?

By agreeing to Terms of Use, you will have ability to search up to 235824 listings and access to richer information than found on REALTOR.ca through my website.
- Color Examples
- Red
- Magenta
- Gold
- Black and Gold
- Dark Navy Blue And Gold
- Cyan
- Black
- Purple
- Gray
- Blue and Black
- Orange and Black
- Green
- Device Examples


