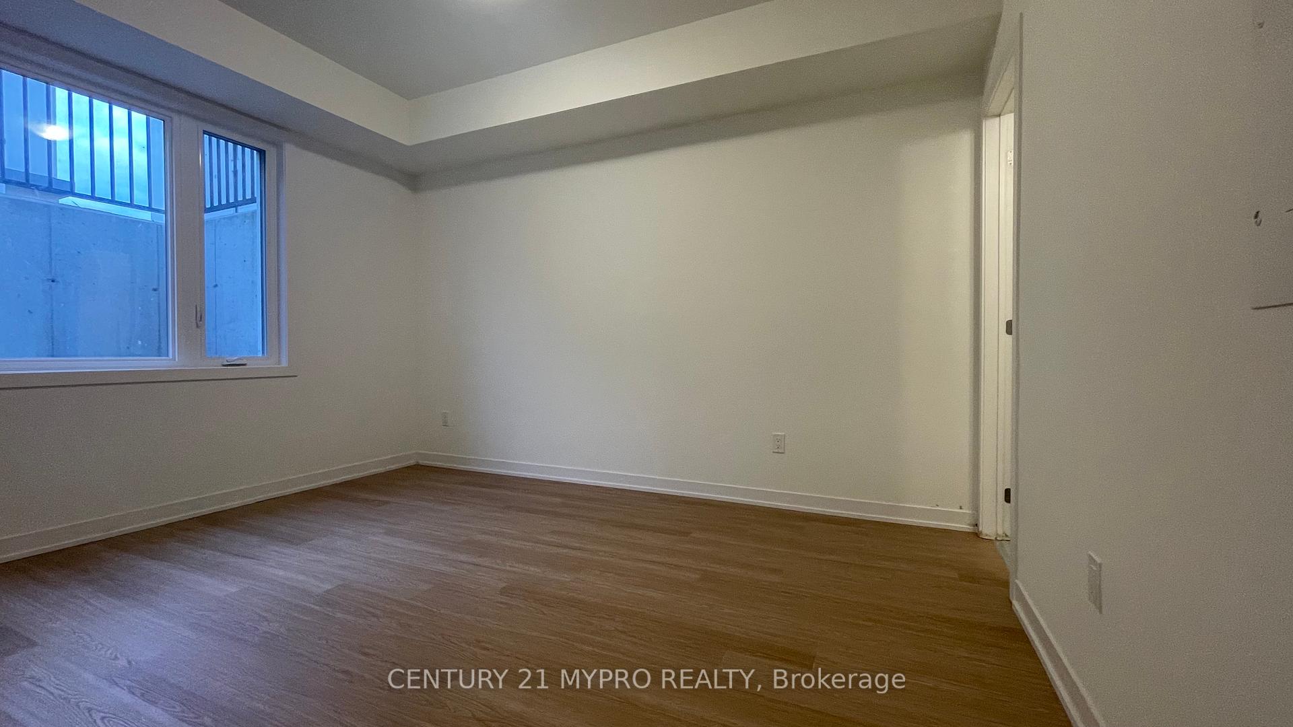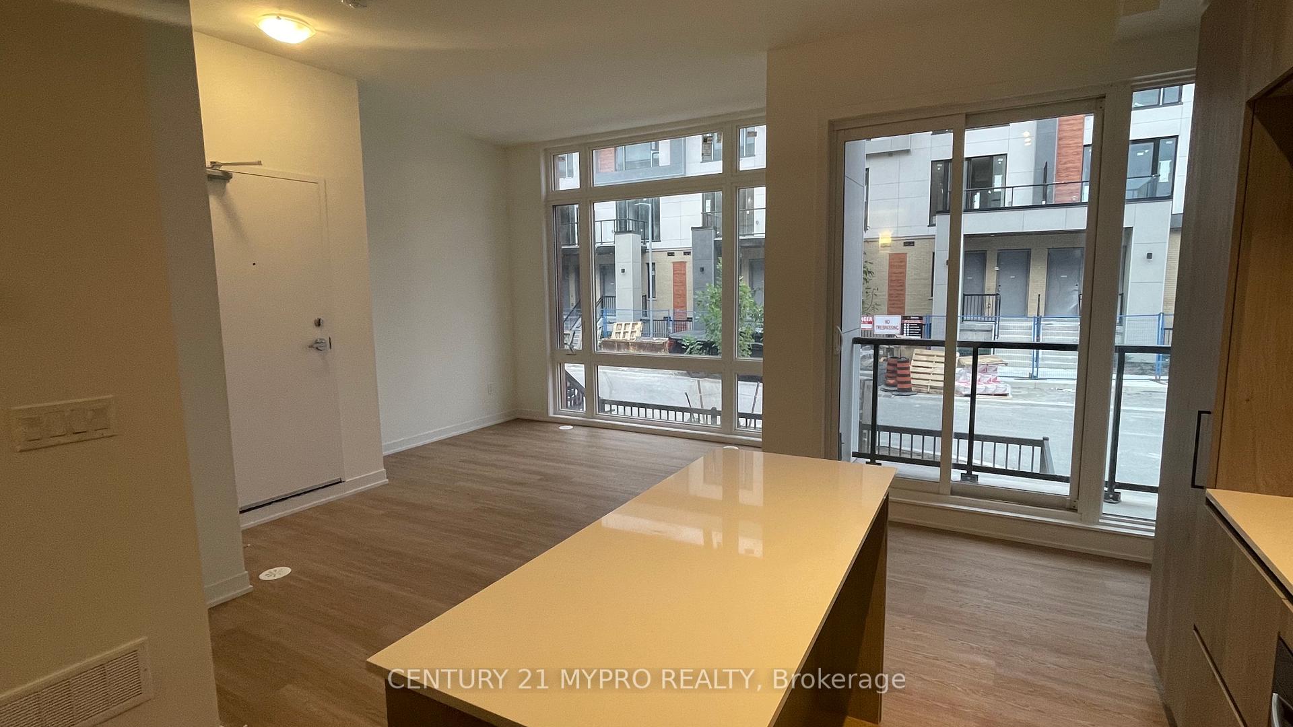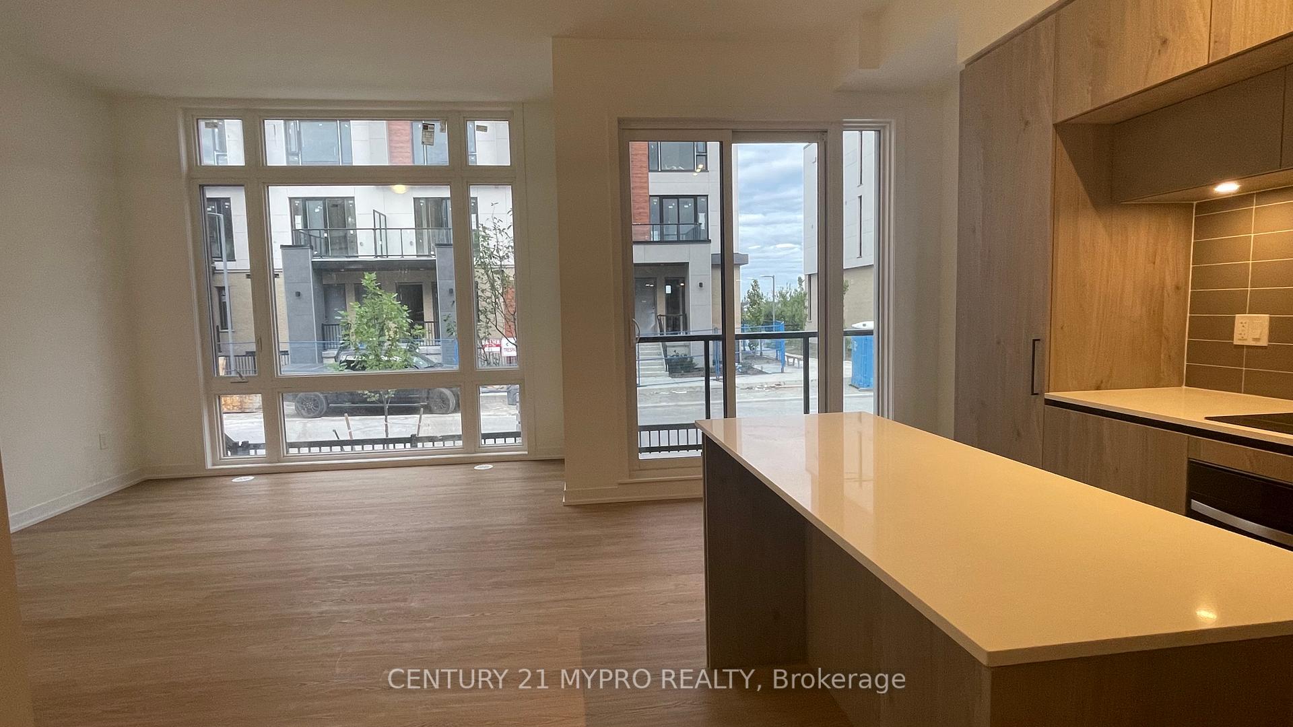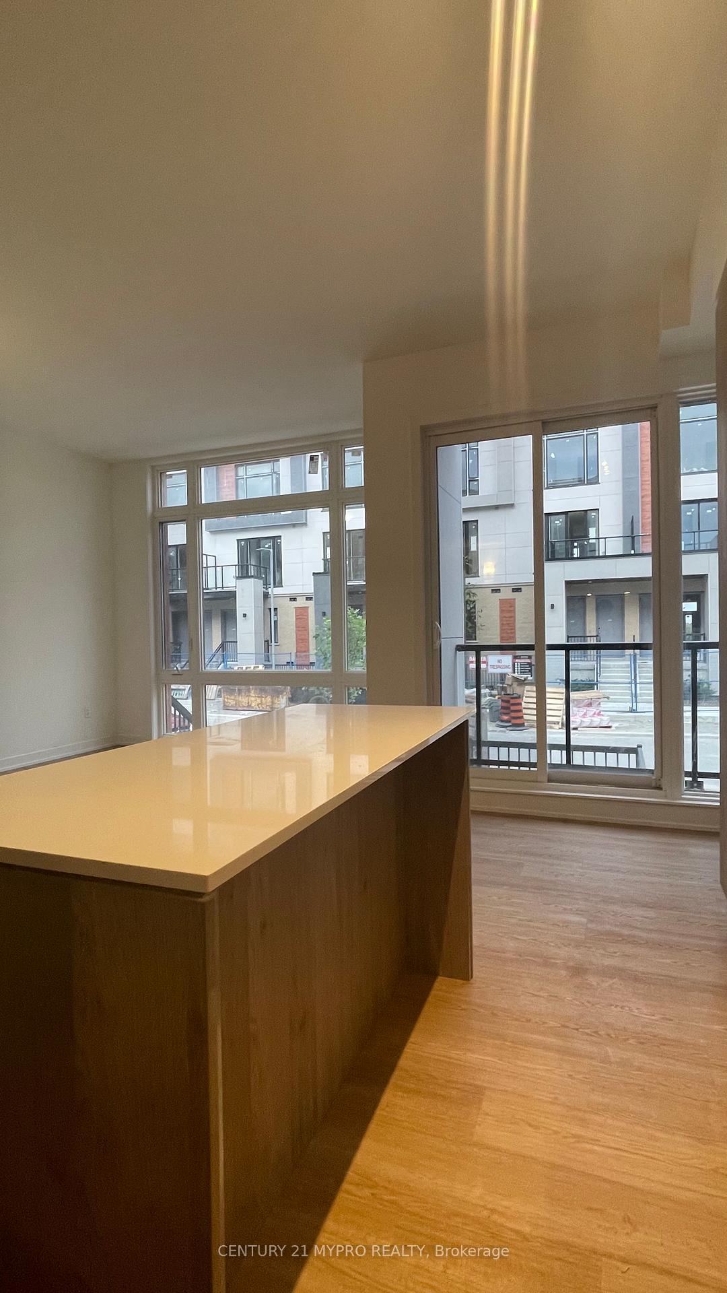$2,800
Available - For Rent
Listing ID: N10440574
8 Steckley House Lane , Unit TH201, Richmond Hill, L4S 0N1, Ontario


























| Brand New Bright & Spacious 2 Bedrooms Townhome Located In Prime Bayview/Elgin Mills Area! Features Floor To Ceiling Windows, Clear view, Full Of Natural Light. Modern Kitchen with Open Concept, Stainless Steel Appliances, Central Island, Smooth Ceilings throughout, 10 ft on main level. Steps to Elgin Mills Rd, High Ranking Richmond Green High School, Community Center, Park, Costco, TD bank, Home Depot and Hwy 404. |
| Price | $2,800 |
| Address: | 8 Steckley House Lane , Unit TH201, Richmond Hill, L4S 0N1, Ontario |
| Province/State: | Ontario |
| Condo Corporation No | YRSC |
| Level | 2 |
| Unit No | 201 |
| Locker No | 136 |
| Directions/Cross Streets: | Bayview Ave /Elgin Mills Rd |
| Rooms: | 5 |
| Bedrooms: | 2 |
| Bedrooms +: | |
| Kitchens: | 1 |
| Family Room: | N |
| Basement: | None |
| Furnished: | N |
| Approximatly Age: | New |
| Property Type: | Condo Townhouse |
| Style: | 2-Storey |
| Exterior: | Stucco/Plaster |
| Garage Type: | Underground |
| Garage(/Parking)Space: | 1.00 |
| Drive Parking Spaces: | 0 |
| Park #1 | |
| Parking Spot: | 014 |
| Parking Type: | Owned |
| Legal Description: | P1 |
| Exposure: | W |
| Balcony: | Encl |
| Locker: | Owned |
| Pet Permited: | Restrict |
| Approximatly Age: | New |
| Approximatly Square Footage: | 900-999 |
| Property Features: | Clear View, Grnbelt/Conserv, Library, Park, Public Transit |
| Common Elements Included: | Y |
| Parking Included: | Y |
| Fireplace/Stove: | N |
| Heat Source: | Gas |
| Heat Type: | Forced Air |
| Central Air Conditioning: | Central Air |
| Laundry Level: | Lower |
| Ensuite Laundry: | Y |
| Although the information displayed is believed to be accurate, no warranties or representations are made of any kind. |
| CENTURY 21 MYPRO REALTY |
- Listing -1 of 0
|
|

Dir:
1-866-382-2968
Bus:
416-548-7854
Fax:
416-981-7184
| Book Showing | Email a Friend |
Jump To:
At a Glance:
| Type: | Condo - Condo Townhouse |
| Area: | York |
| Municipality: | Richmond Hill |
| Neighbourhood: | Rural Richmond Hill |
| Style: | 2-Storey |
| Lot Size: | x () |
| Approximate Age: | New |
| Tax: | $0 |
| Maintenance Fee: | $0 |
| Beds: | 2 |
| Baths: | 3 |
| Garage: | 1 |
| Fireplace: | N |
| Air Conditioning: | |
| Pool: |
Locatin Map:

Listing added to your favorite list
Looking for resale homes?

By agreeing to Terms of Use, you will have ability to search up to 236476 listings and access to richer information than found on REALTOR.ca through my website.
- Color Examples
- Red
- Magenta
- Gold
- Black and Gold
- Dark Navy Blue And Gold
- Cyan
- Black
- Purple
- Gray
- Blue and Black
- Orange and Black
- Green
- Device Examples


