$749,000
Available - For Sale
Listing ID: C10434027
86 Gloucester St , Unit 805, Toronto, M4Y 2S2, Ontario
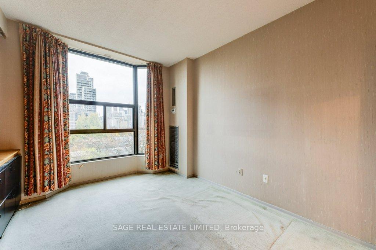
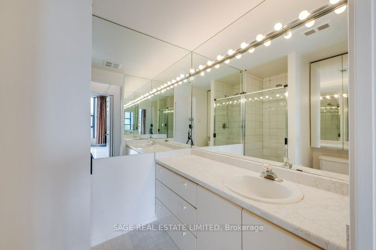
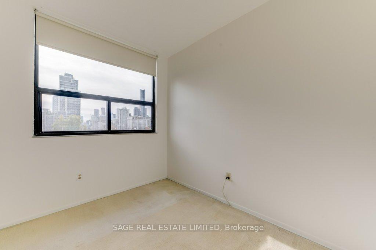
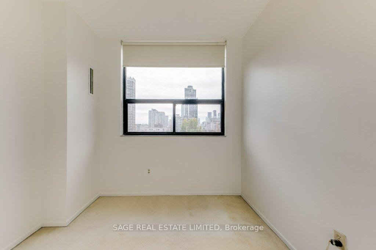
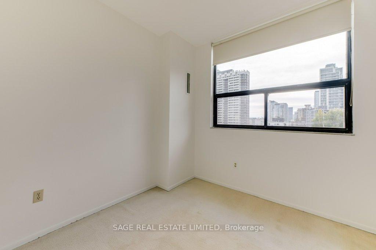
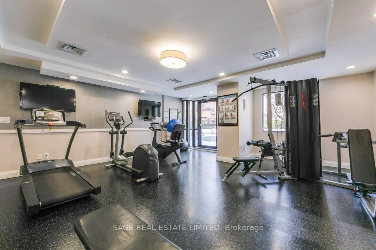
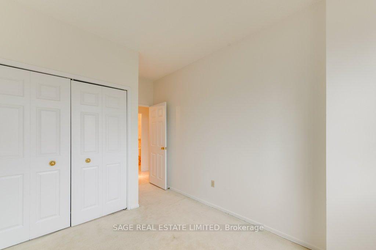
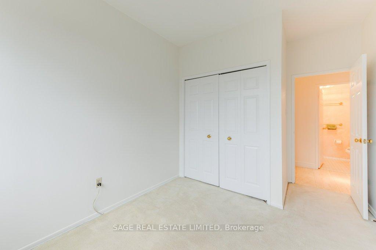
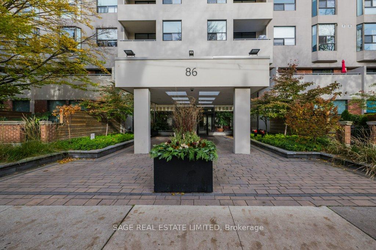
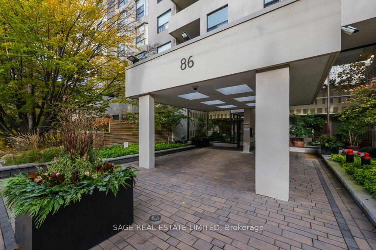
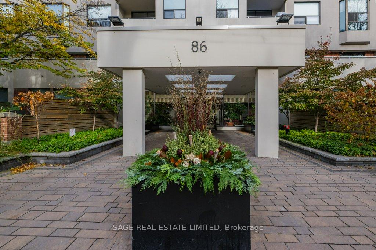
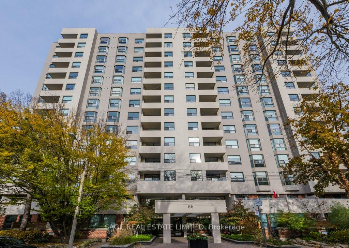
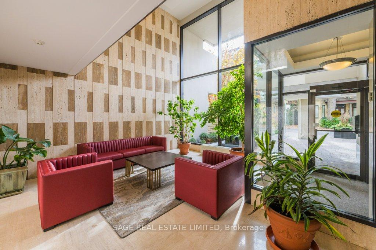
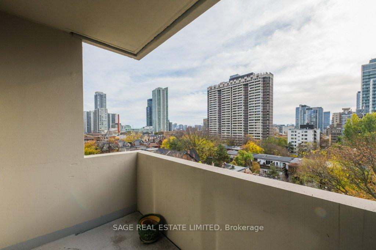
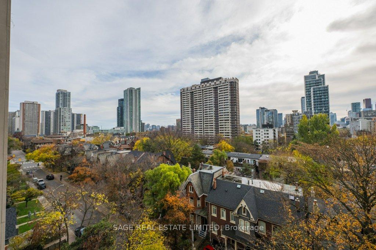
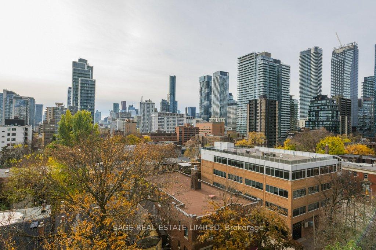
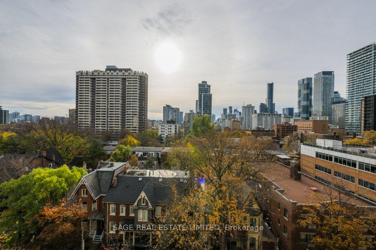
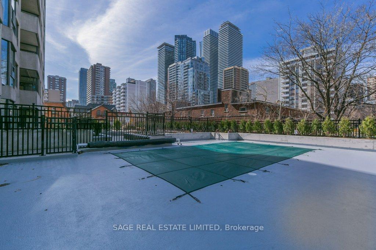
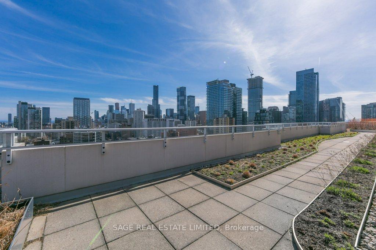
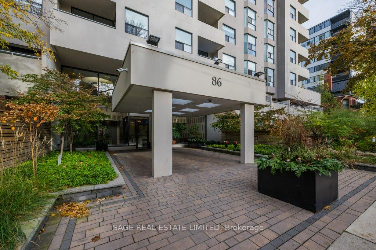
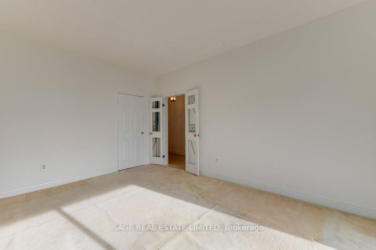
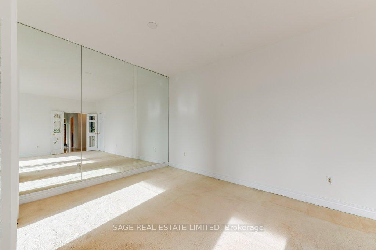
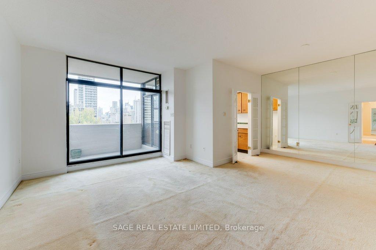
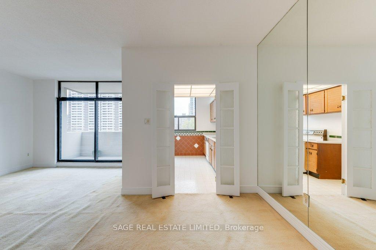
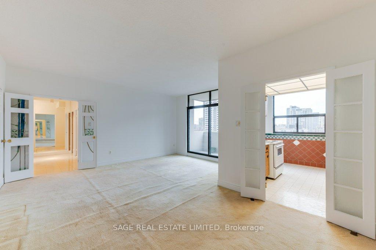
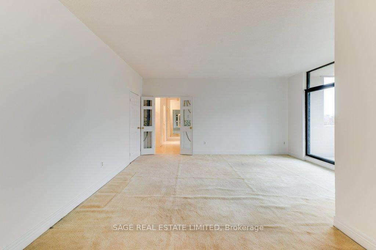
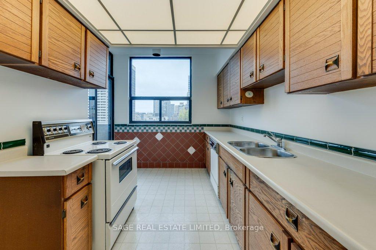
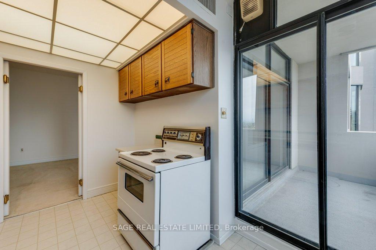
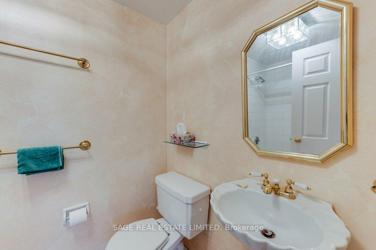
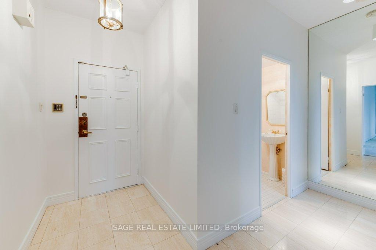
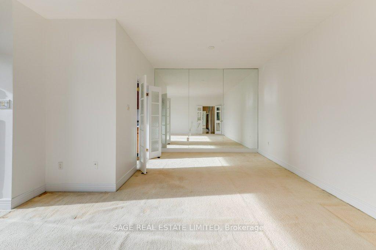
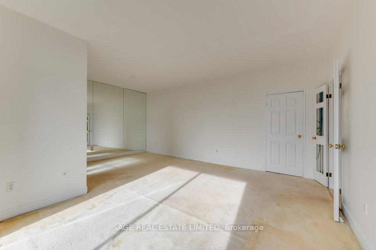
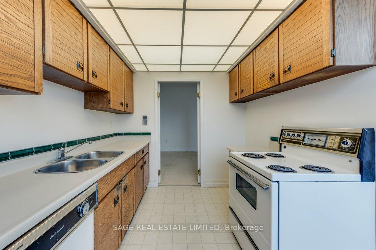
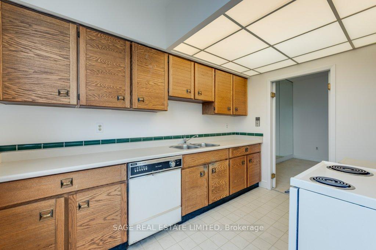
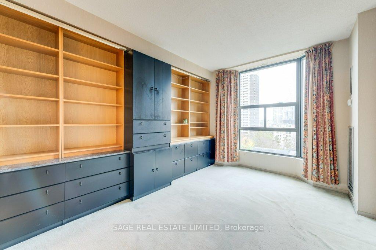
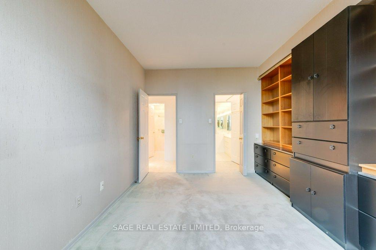
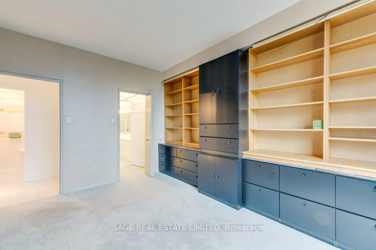
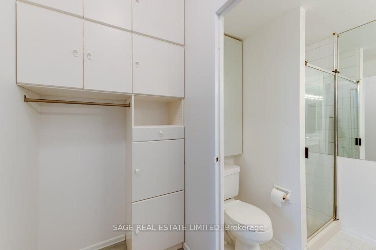






































| Welcome to 86 Gloucester St!! This sun-soaked, south facing suite offers expansive rooms sizes, peaceful neighbourhood city vistas from every room including the private balcony, and a wonderful opportunity to create your own downtown oasis. A blank slate, if you will, to allow the designer in you to make this home "your" home, in a building that offers a quiet retreat in the heart of the city. With sensational amenities including a gym, outdoor pool with lovely landscaped grounds, party room, jaw-dropping views from the rooftop terrace and top-notch security bar-none, 86 Gloucester can't be beat! |
| Extras: Maintenance fees include ALL utilities including basic Bell Fibe package. Ensuite laundry can be installed with permission of condo corp. In the meantime, amazing laundry room on Amenities level. **Please note: building does not allow dogs! |
| Price | $749,000 |
| Taxes: | $1941.33 |
| Maintenance Fee: | 1187.32 |
| Address: | 86 Gloucester St , Unit 805, Toronto, M4Y 2S2, Ontario |
| Province/State: | Ontario |
| Condo Corporation No | YCC |
| Level | 07 |
| Unit No | 05 |
| Directions/Cross Streets: | Church and Wellesley |
| Rooms: | 5 |
| Bedrooms: | 2 |
| Bedrooms +: | |
| Kitchens: | 1 |
| Family Room: | N |
| Basement: | None |
| Property Type: | Condo Apt |
| Style: | Apartment |
| Exterior: | Concrete |
| Garage Type: | Underground |
| Garage(/Parking)Space: | 1.00 |
| Drive Parking Spaces: | 1 |
| Park #1 | |
| Parking Spot: | 1 |
| Parking Type: | Exclusive |
| Exposure: | S |
| Balcony: | Open |
| Locker: | Ensuite |
| Pet Permited: | Restrict |
| Approximatly Square Footage: | 900-999 |
| Building Amenities: | Gym, Outdoor Pool, Party/Meeting Room, Rooftop Deck/Garden, Visitor Parking |
| Property Features: | Hospital, Library, Park, Public Transit, Rec Centre |
| Maintenance: | 1187.32 |
| CAC Included: | Y |
| Hydro Included: | Y |
| Water Included: | Y |
| Common Elements Included: | Y |
| Heat Included: | Y |
| Parking Included: | Y |
| Building Insurance Included: | Y |
| Fireplace/Stove: | N |
| Heat Source: | Gas |
| Heat Type: | Forced Air |
| Central Air Conditioning: | Central Air |
| Laundry Level: | Lower |
$
%
Years
This calculator is for demonstration purposes only. Always consult a professional
financial advisor before making personal financial decisions.
| Although the information displayed is believed to be accurate, no warranties or representations are made of any kind. |
| SAGE REAL ESTATE LIMITED |
- Listing -1 of 0
|
|

Dir:
1-866-382-2968
Bus:
416-548-7854
Fax:
416-981-7184
| Virtual Tour | Book Showing | Email a Friend |
Jump To:
At a Glance:
| Type: | Condo - Condo Apt |
| Area: | Toronto |
| Municipality: | Toronto |
| Neighbourhood: | Church-Yonge Corridor |
| Style: | Apartment |
| Lot Size: | x () |
| Approximate Age: | |
| Tax: | $1,941.33 |
| Maintenance Fee: | $1,187.32 |
| Beds: | 2 |
| Baths: | 2 |
| Garage: | 1 |
| Fireplace: | N |
| Air Conditioning: | |
| Pool: |
Locatin Map:
Payment Calculator:

Listing added to your favorite list
Looking for resale homes?

By agreeing to Terms of Use, you will have ability to search up to 235824 listings and access to richer information than found on REALTOR.ca through my website.
- Color Examples
- Red
- Magenta
- Gold
- Black and Gold
- Dark Navy Blue And Gold
- Cyan
- Black
- Purple
- Gray
- Blue and Black
- Orange and Black
- Green
- Device Examples


