$979,000
Available - For Sale
Listing ID: N10433846
1145 Gina St , Innisfil, L9S 4Z3, Ontario
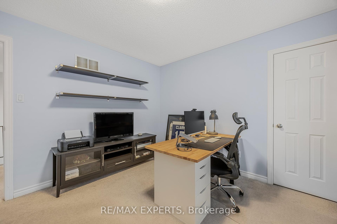
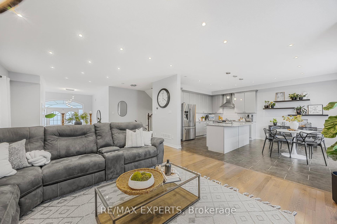
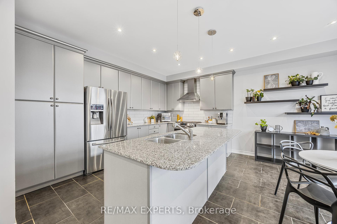
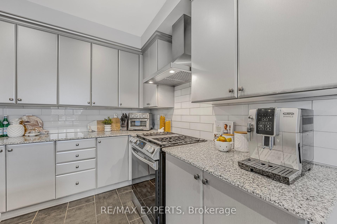
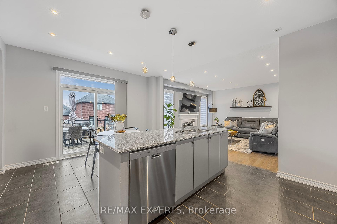
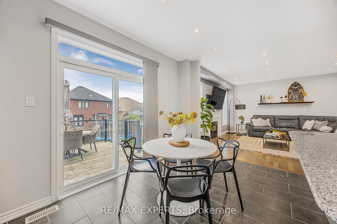
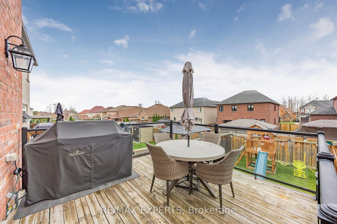
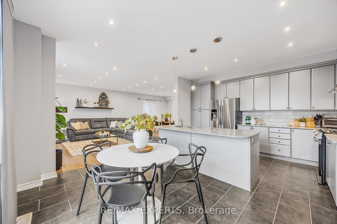
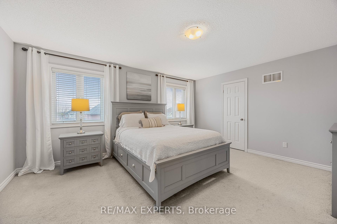
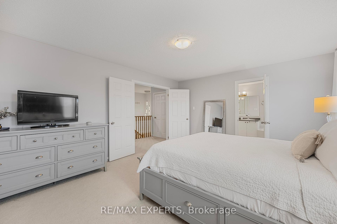
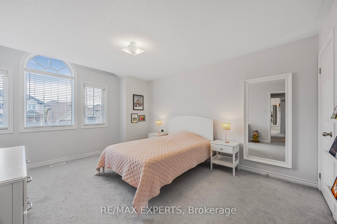
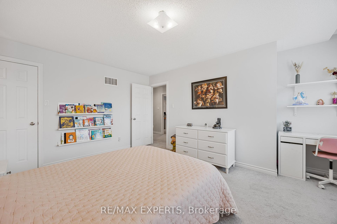
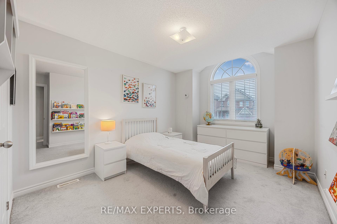
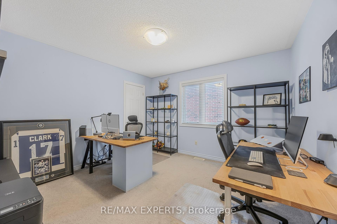
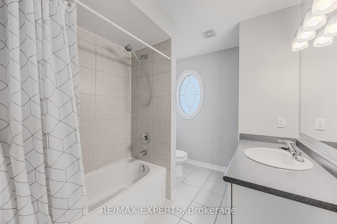
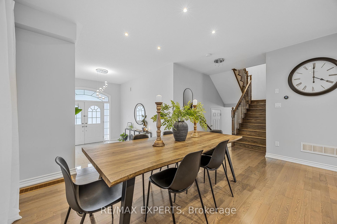
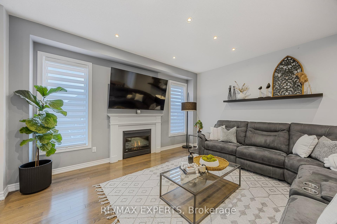
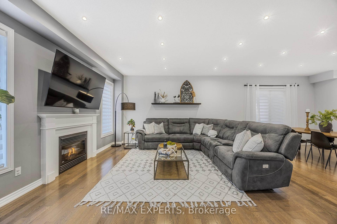
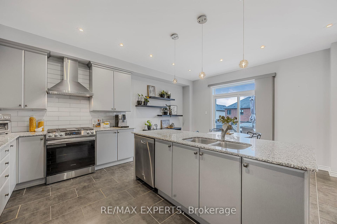
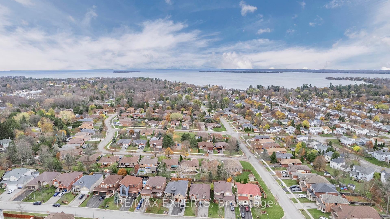
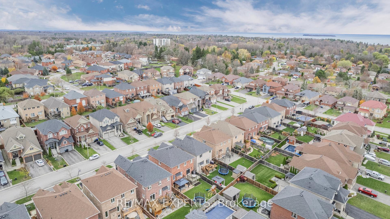
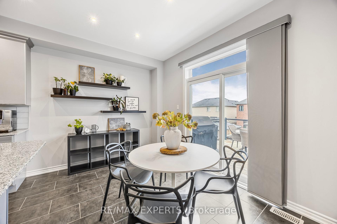
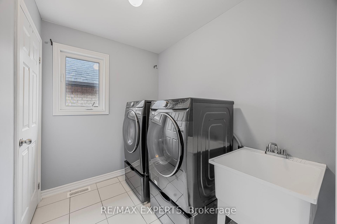
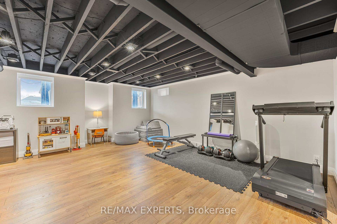
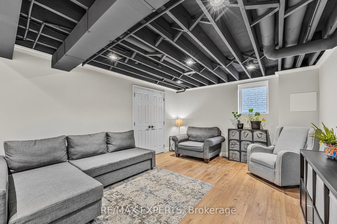
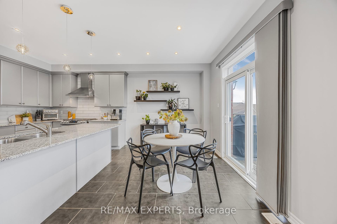
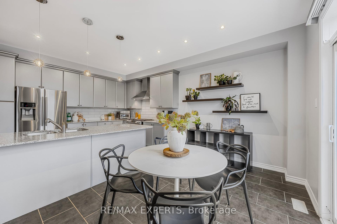
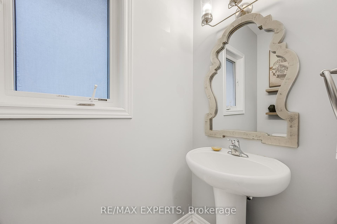
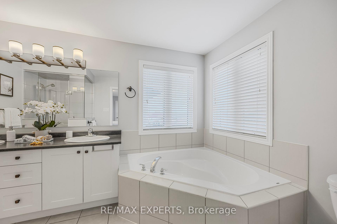
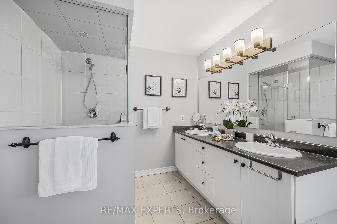
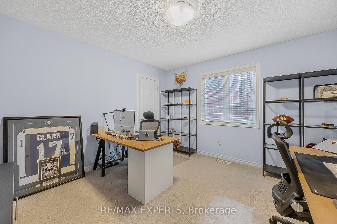
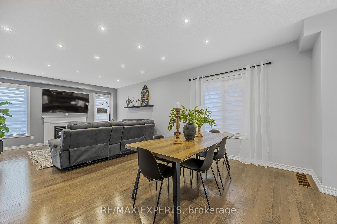
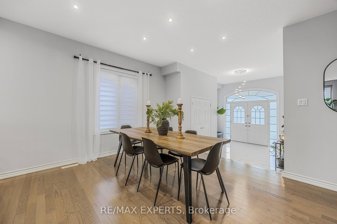
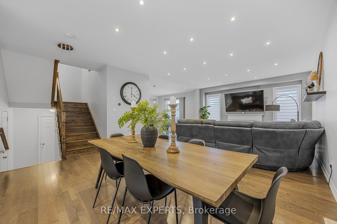
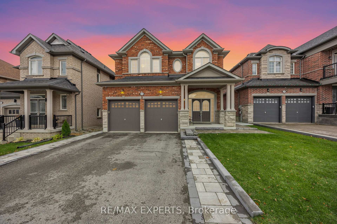
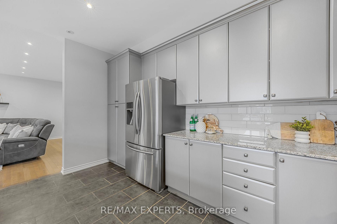
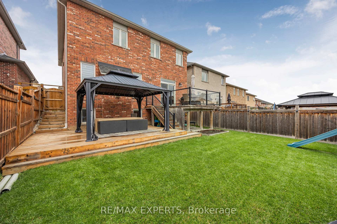
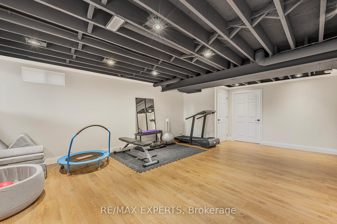
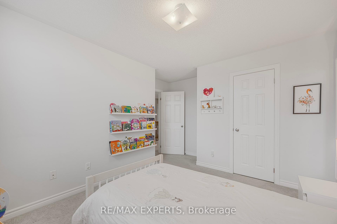
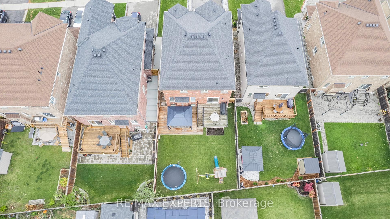
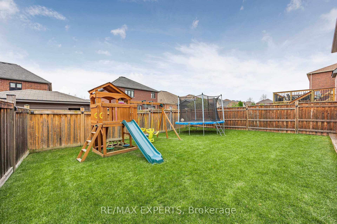
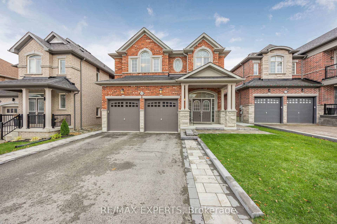










































| Welcome To This Alcona Beauty! In A Sought After Neighborhood, Just A Short Distance From The Picturesque Shores Of Lake Simcoe, And Walking Distance To Innisfil Beach Road. This Home Is The Epitome Of Modern Living, Combining Comfort And Style in Prime Location. Upon Entry, A Grand Foyer Welcomes You Into This Meticulously Maintained and Move In Ready Home Boasting 9-Foot Ceilings Throughout, The Main Floor Features A Desirable Open Concept Layout With Pot Lights, That Seamlessly Flows Into A Gourmet Kitchen, A Chef's Dream And A Perfect Space For Both Meal Preparation And Entertaining Family And Friends. Effortlessly Transitioning To The Backyard, A Walkout Deck Creating A Serene Outdoor Retreat For Relaxing And Socializing. Venture Upstairs To Find 4 Spacious Bedrooms, The Primary Bedroom Stands Out With Its Spa-Like Master En-Suite. Descending To The Finished Basement Offering Ample Storage, Natural Light, And A Versatile Space That Can Be Tailored To Suit Your Needs. Discover The Lifestyle You Deserve In This Remarkable Home. |
| Extras: Finished Basement(2023)Two Piece Washroom Rough-In,Gazebo & Lower Deck(2022),Interlocked Walkways&Porch(2022),Wifi Washer & Dryer With Bases (2020), Wifi Gas Range/Oven(2020),BBQ- Gas Line(2022).Rough-In Central Vacuum. No Survey Available. |
| Price | $979,000 |
| Taxes: | $5176.96 |
| Address: | 1145 Gina St , Innisfil, L9S 4Z3, Ontario |
| Lot Size: | 40.32 x 114.99 (Feet) |
| Acreage: | < .50 |
| Directions/Cross Streets: | Jans Blvd & Thompson St |
| Rooms: | 9 |
| Bedrooms: | 4 |
| Bedrooms +: | |
| Kitchens: | 1 |
| Family Room: | Y |
| Basement: | Finished |
| Approximatly Age: | 6-15 |
| Property Type: | Detached |
| Style: | 2-Storey |
| Exterior: | Brick, Stone |
| Garage Type: | Built-In |
| (Parking/)Drive: | Available |
| Drive Parking Spaces: | 2 |
| Pool: | None |
| Approximatly Age: | 6-15 |
| Approximatly Square Footage: | 2000-2500 |
| Property Features: | Beach, Golf, Library, Park, Place Of Worship, School |
| Fireplace/Stove: | Y |
| Heat Source: | Gas |
| Heat Type: | Forced Air |
| Central Air Conditioning: | Central Air |
| Laundry Level: | Upper |
| Elevator Lift: | N |
| Sewers: | Sewers |
| Water: | Municipal |
| Water Supply Types: | Unknown |
| Utilities-Hydro: | A |
| Utilities-Gas: | A |
$
%
Years
This calculator is for demonstration purposes only. Always consult a professional
financial advisor before making personal financial decisions.
| Although the information displayed is believed to be accurate, no warranties or representations are made of any kind. |
| RE/MAX EXPERTS |
- Listing -1 of 0
|
|

Dir:
1-866-382-2968
Bus:
416-548-7854
Fax:
416-981-7184
| Virtual Tour | Book Showing | Email a Friend |
Jump To:
At a Glance:
| Type: | Freehold - Detached |
| Area: | Simcoe |
| Municipality: | Innisfil |
| Neighbourhood: | Alcona |
| Style: | 2-Storey |
| Lot Size: | 40.32 x 114.99(Feet) |
| Approximate Age: | 6-15 |
| Tax: | $5,176.96 |
| Maintenance Fee: | $0 |
| Beds: | 4 |
| Baths: | 3 |
| Garage: | 0 |
| Fireplace: | Y |
| Air Conditioning: | |
| Pool: | None |
Locatin Map:
Payment Calculator:

Listing added to your favorite list
Looking for resale homes?

By agreeing to Terms of Use, you will have ability to search up to 235824 listings and access to richer information than found on REALTOR.ca through my website.
- Color Examples
- Red
- Magenta
- Gold
- Black and Gold
- Dark Navy Blue And Gold
- Cyan
- Black
- Purple
- Gray
- Blue and Black
- Orange and Black
- Green
- Device Examples


