$1,088,000
Available - For Sale
Listing ID: N10434034
41 Crestbank Crt , Vaughan, L6A 0B1, Ontario
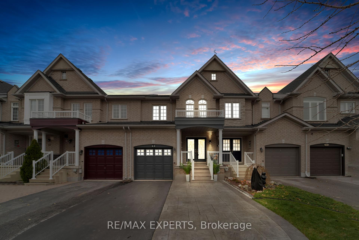
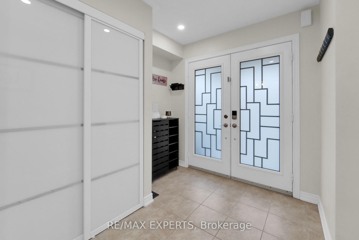
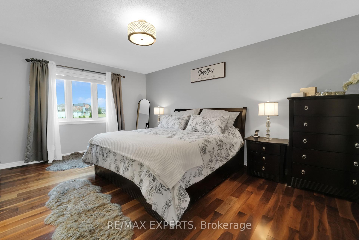
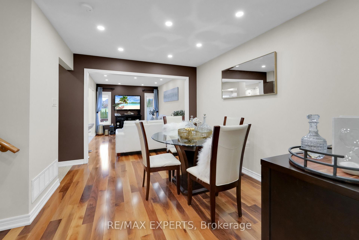
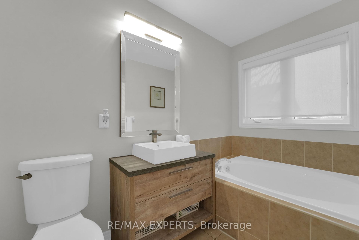
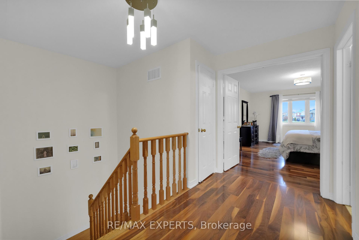
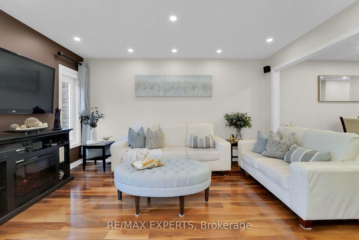
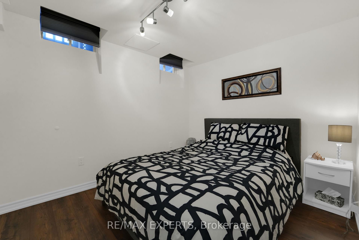
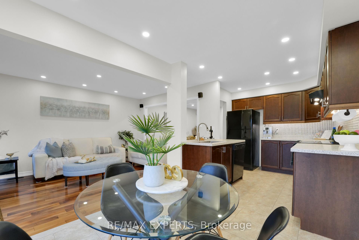
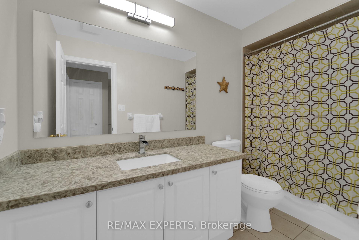
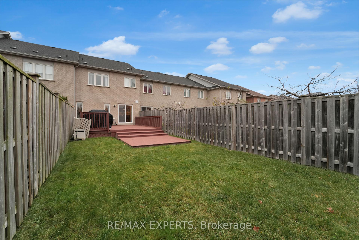
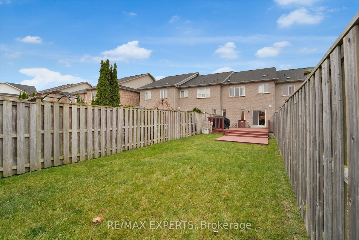
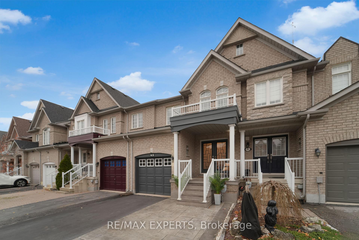
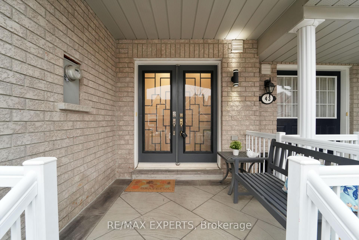
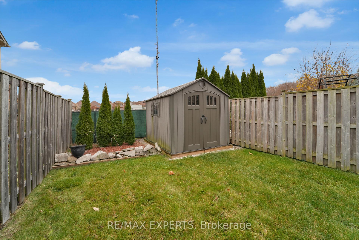
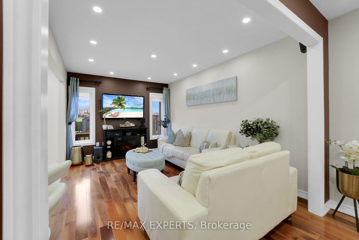
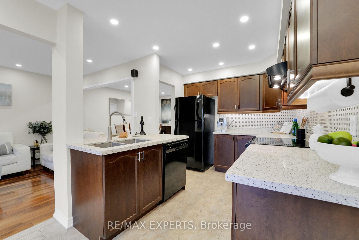
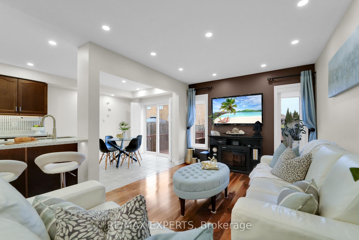
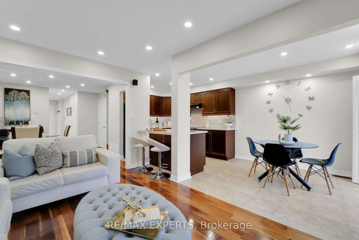
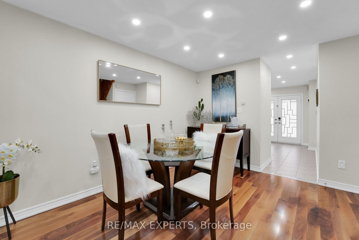
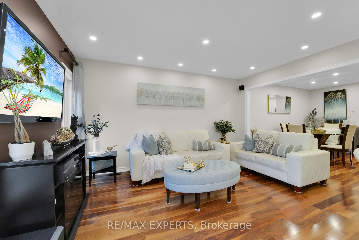
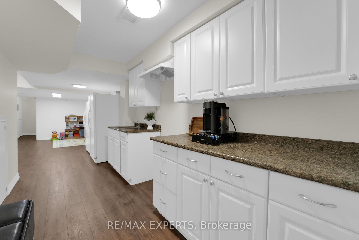
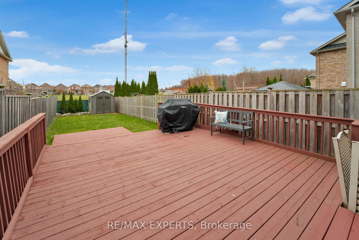
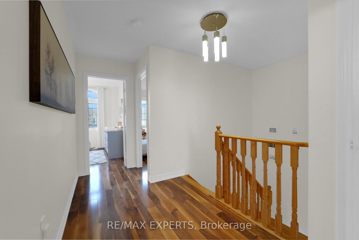
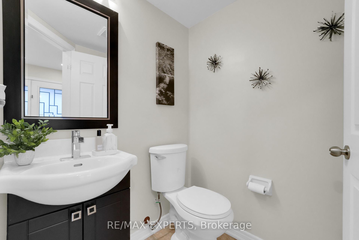
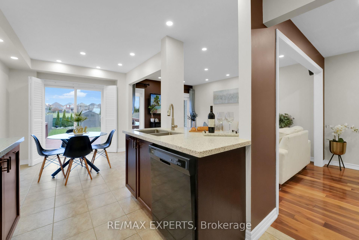
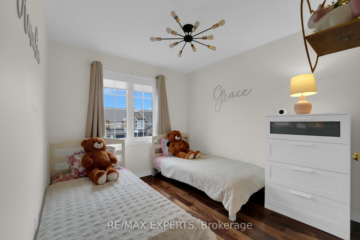
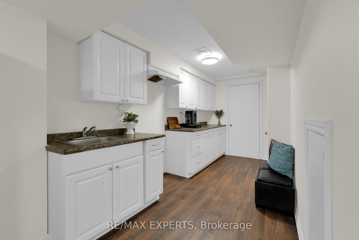
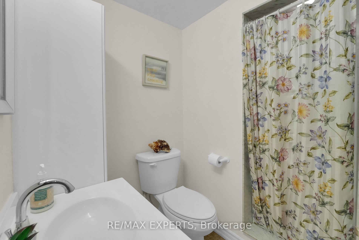
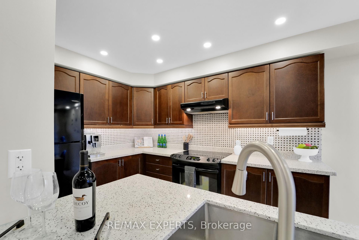
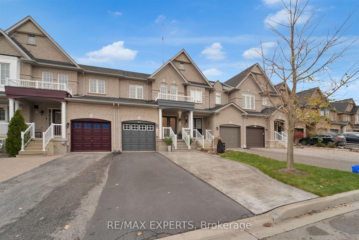
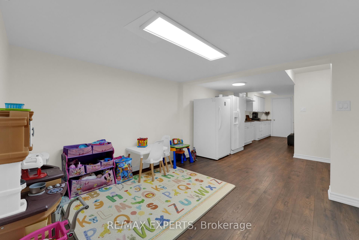
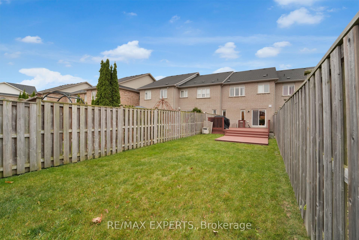
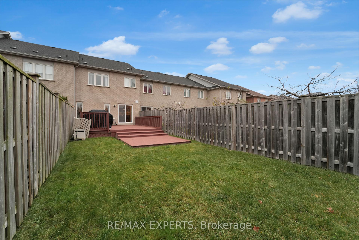
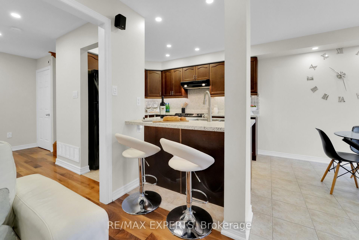
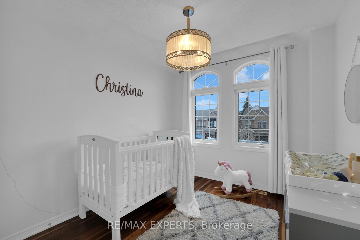
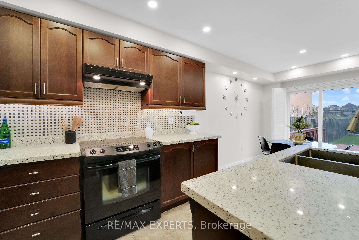
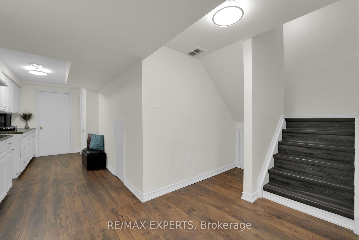
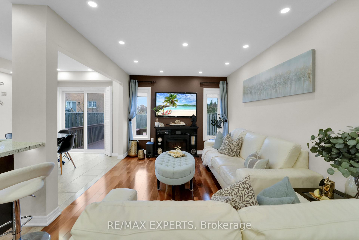
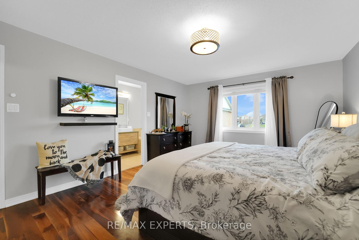








































| Welcome To This Stunning 3+1 Bedroom Townhouse Nestled In A Family-Friendly Community! Perfect For Growing Families, This Home Offers A Bright, Open-Concept Layout That's Both Inviting and Functional. The Spacious Living And Dining Areas Flow Seamlessly Into A Well-Appointed Kitchen, Complete With Modern Appliances And Plenty Of Storage. Upstairs, You'll Find Three Generously-Sized Bedrooms, Including A Primary Suite With Ample Closet Space. The Finished Basement Adds A Versatile Fourth Bedroom Or Home Office, Along With Extra Space For A Cozy Recreational Room Or Play Area. Outside Enjoy The Private Backyard-Ideal For Barbecues Or Quiet Evenings-And A Driveway With No Sidewalk, Allowing For Extra Parking. .Conveniently Located Close To Top-Rated Schools, Parks, Shopping, And Transit, This Home Truly Has It All. Don't Miss This Opportunity To Live In Vibrant Neighborhood That's Perfect For Making Lifelong Memories. |
| Extras: Show With Confidence. |
| Price | $1,088,000 |
| Taxes: | $4040.13 |
| Address: | 41 Crestbank Crt , Vaughan, L6A 0B1, Ontario |
| Lot Size: | 19.69 x 157.67 (Feet) |
| Acreage: | < .50 |
| Directions/Cross Streets: | Keele/Peak Point Blvd |
| Rooms: | 6 |
| Bedrooms: | 3 |
| Bedrooms +: | 1 |
| Kitchens: | 1 |
| Kitchens +: | 1 |
| Family Room: | Y |
| Basement: | Finished |
| Approximatly Age: | 16-30 |
| Property Type: | Att/Row/Twnhouse |
| Style: | 2-Storey |
| Exterior: | Brick |
| Garage Type: | Built-In |
| (Parking/)Drive: | Private |
| Drive Parking Spaces: | 2 |
| Pool: | None |
| Approximatly Age: | 16-30 |
| Approximatly Square Footage: | 1500-2000 |
| Property Features: | Golf, Park, Public Transit, Rec Centre, School, School Bus Route |
| Fireplace/Stove: | N |
| Heat Source: | Gas |
| Heat Type: | Forced Air |
| Central Air Conditioning: | Central Air |
| Elevator Lift: | N |
| Sewers: | Sewers |
| Water: | Municipal |
$
%
Years
This calculator is for demonstration purposes only. Always consult a professional
financial advisor before making personal financial decisions.
| Although the information displayed is believed to be accurate, no warranties or representations are made of any kind. |
| RE/MAX EXPERTS |
- Listing -1 of 0
|
|

Dir:
1-866-382-2968
Bus:
416-548-7854
Fax:
416-981-7184
| Virtual Tour | Book Showing | Email a Friend |
Jump To:
At a Glance:
| Type: | Freehold - Att/Row/Twnhouse |
| Area: | York |
| Municipality: | Vaughan |
| Neighbourhood: | Rural Vaughan |
| Style: | 2-Storey |
| Lot Size: | 19.69 x 157.67(Feet) |
| Approximate Age: | 16-30 |
| Tax: | $4,040.13 |
| Maintenance Fee: | $0 |
| Beds: | 3+1 |
| Baths: | 4 |
| Garage: | 0 |
| Fireplace: | N |
| Air Conditioning: | |
| Pool: | None |
Locatin Map:
Payment Calculator:

Listing added to your favorite list
Looking for resale homes?

By agreeing to Terms of Use, you will have ability to search up to 235824 listings and access to richer information than found on REALTOR.ca through my website.
- Color Examples
- Red
- Magenta
- Gold
- Black and Gold
- Dark Navy Blue And Gold
- Cyan
- Black
- Purple
- Gray
- Blue and Black
- Orange and Black
- Green
- Device Examples


