$995,800
Available - For Sale
Listing ID: W10440534
1401 Thornton Rd , Burlington, L7M 1N6, Ontario
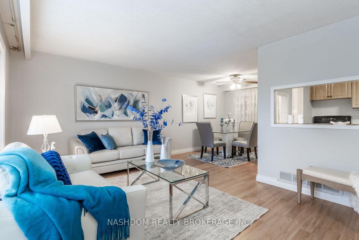
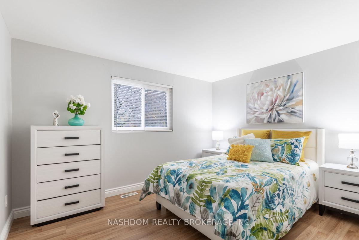
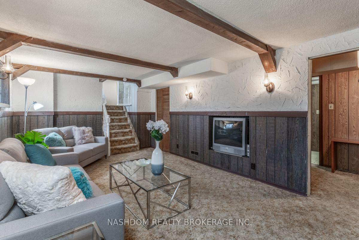
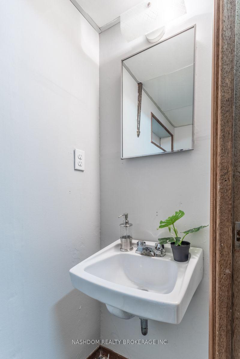
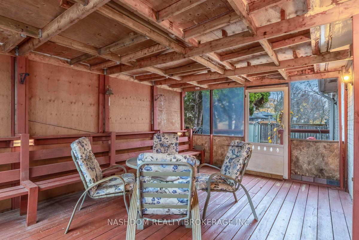
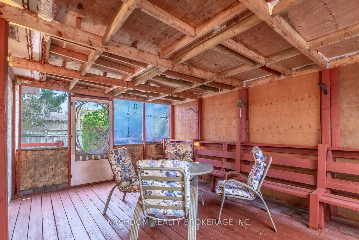
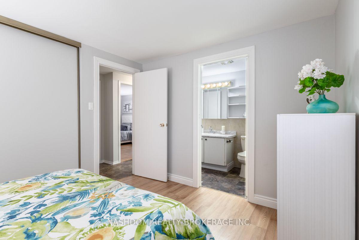
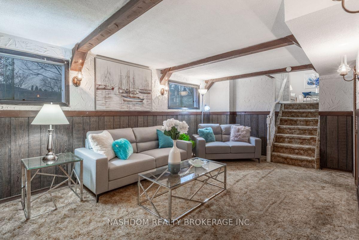
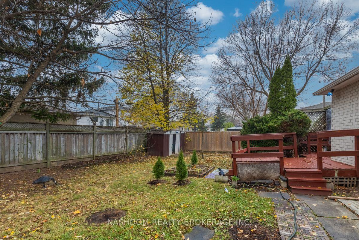
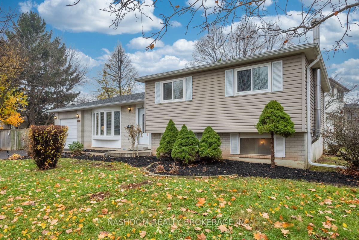
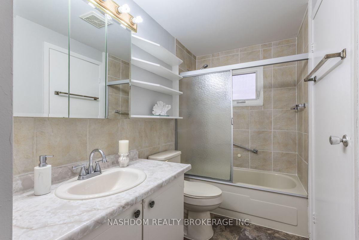
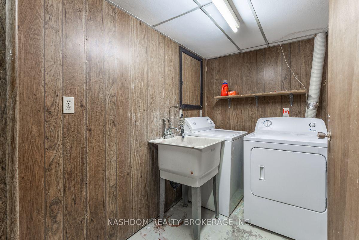
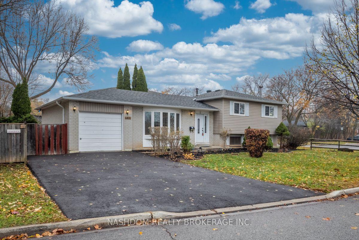
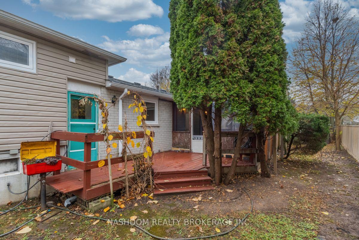
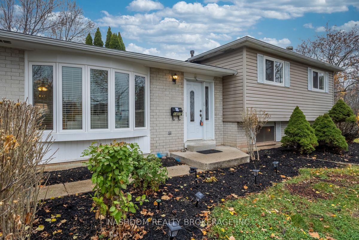
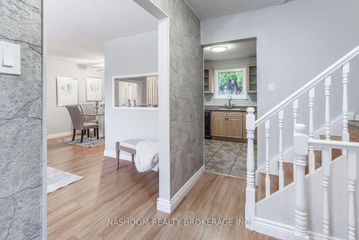
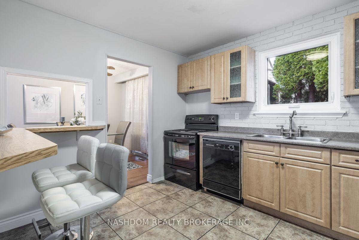
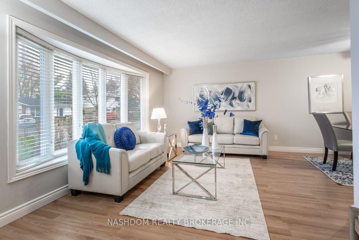
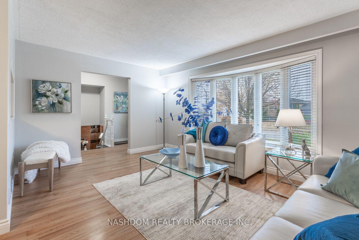
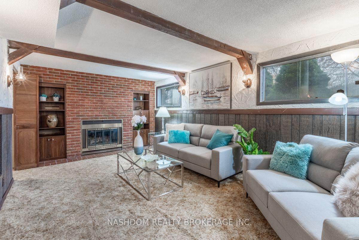
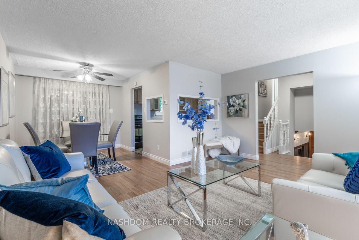
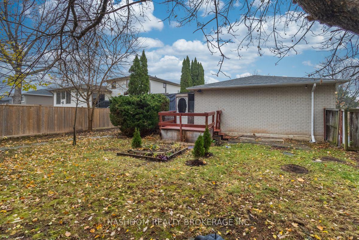
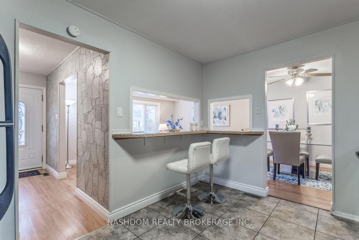
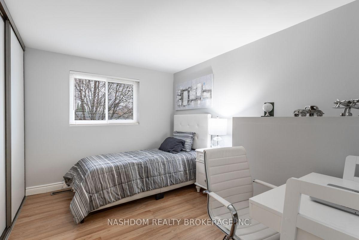
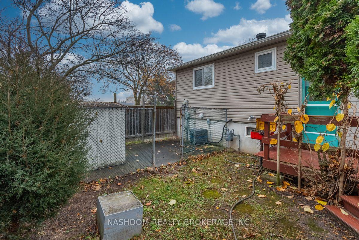
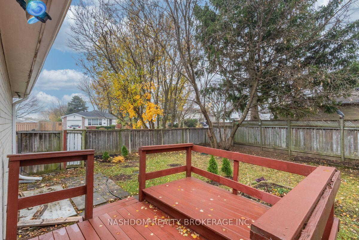
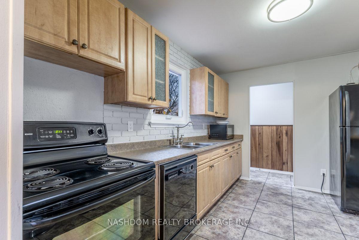
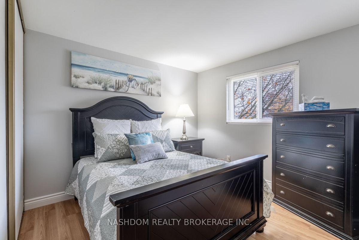
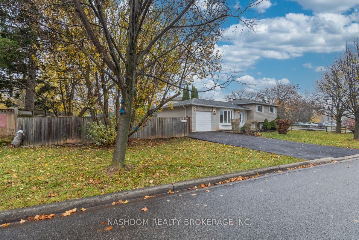
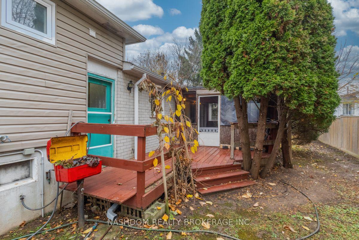
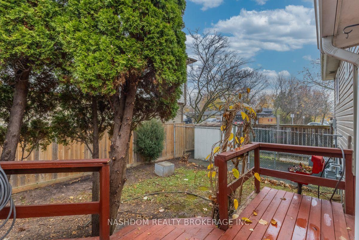
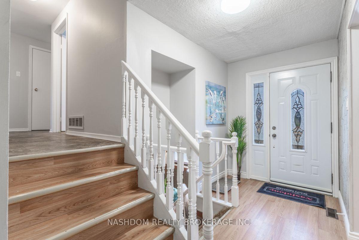
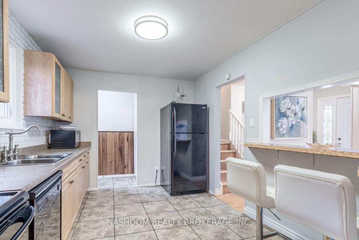
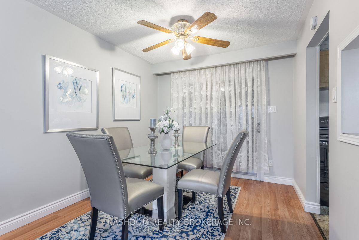
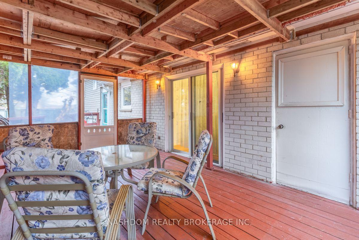
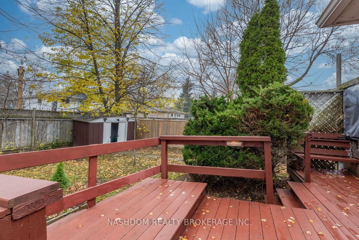
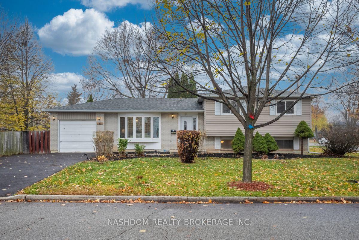
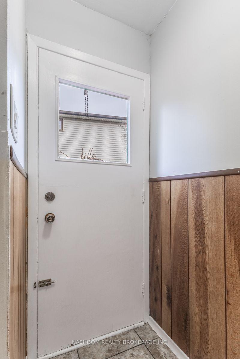
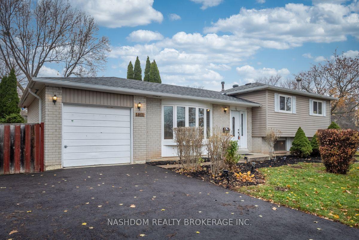
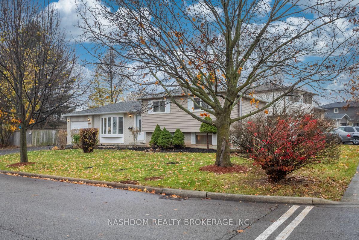








































| This is living! Nestled in an unbeatable location for convenience, walking distance to schools, min to shopping & Hwy! This amazing side-split home on large, corner lot, features 3 bdrms & 1.5 baths. Step inside the bright living room with amazing bay window & airy open living space. Spacious, open concept kitchen with separate pantry & bar area. Walk out to enclosed deck and garage from Separate dining room. Upstairs 3 bdrms w/large closets & full bath. Comfy family room is perfect for family movie nights or games night with friends. Wood fireplace, office space and 2pc bath. Plenty of storage & parking. Sun-drenched, enclosed, pool-sized yard with mature trees & shrubs. Updates incl: Furnace & HWH (22), driveway (24), most newer windows. Move in & enjoy this fabulous 3 level side-split home in quiet, family friendly neighbourhood near park and all amenities. Flexible closing. It doesnt get any better! Hurry come see it today! |
| Price | $995,800 |
| Taxes: | $4544.86 |
| Address: | 1401 Thornton Rd , Burlington, L7M 1N6, Ontario |
| Lot Size: | 108.27 x 56.15 (Feet) |
| Directions/Cross Streets: | Walker's Line & Centennial Dr |
| Rooms: | 6 |
| Rooms +: | 2 |
| Bedrooms: | 3 |
| Bedrooms +: | |
| Kitchens: | 1 |
| Family Room: | Y |
| Basement: | Finished, Full |
| Approximatly Age: | 51-99 |
| Property Type: | Detached |
| Style: | Sidesplit 3 |
| Exterior: | Brick |
| Garage Type: | Attached |
| (Parking/)Drive: | Pvt Double |
| Drive Parking Spaces: | 2 |
| Pool: | None |
| Other Structures: | Garden Shed |
| Approximatly Age: | 51-99 |
| Approximatly Square Footage: | 700-1100 |
| Property Features: | School |
| Fireplace/Stove: | Y |
| Heat Source: | Gas |
| Heat Type: | Forced Air |
| Central Air Conditioning: | Central Air |
| Laundry Level: | Lower |
| Sewers: | Sewers |
| Water: | Municipal |
$
%
Years
This calculator is for demonstration purposes only. Always consult a professional
financial advisor before making personal financial decisions.
| Although the information displayed is believed to be accurate, no warranties or representations are made of any kind. |
| NASHDOM REALTY BROKERAGE INC. |
- Listing -1 of 0
|
|

Dir:
1-866-382-2968
Bus:
416-548-7854
Fax:
416-981-7184
| Book Showing | Email a Friend |
Jump To:
At a Glance:
| Type: | Freehold - Detached |
| Area: | Halton |
| Municipality: | Burlington |
| Neighbourhood: | Palmer |
| Style: | Sidesplit 3 |
| Lot Size: | 108.27 x 56.15(Feet) |
| Approximate Age: | 51-99 |
| Tax: | $4,544.86 |
| Maintenance Fee: | $0 |
| Beds: | 3 |
| Baths: | 2 |
| Garage: | 0 |
| Fireplace: | Y |
| Air Conditioning: | |
| Pool: | None |
Locatin Map:
Payment Calculator:

Listing added to your favorite list
Looking for resale homes?

By agreeing to Terms of Use, you will have ability to search up to 235824 listings and access to richer information than found on REALTOR.ca through my website.
- Color Examples
- Red
- Magenta
- Gold
- Black and Gold
- Dark Navy Blue And Gold
- Cyan
- Black
- Purple
- Gray
- Blue and Black
- Orange and Black
- Green
- Device Examples


