$3,650,000
Available - For Sale
Listing ID: W10433707
17 High Park Gdns , Toronto, M6R 1S8, Ontario
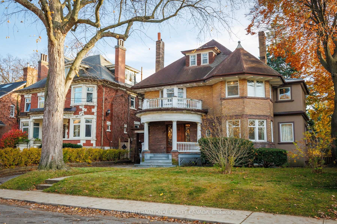
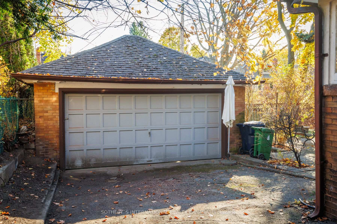
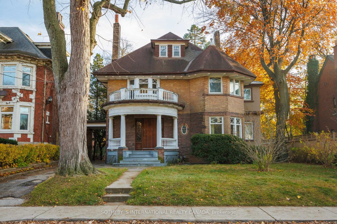
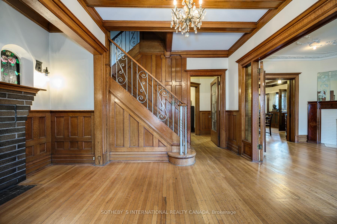
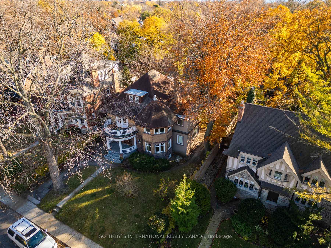
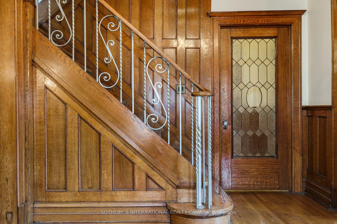
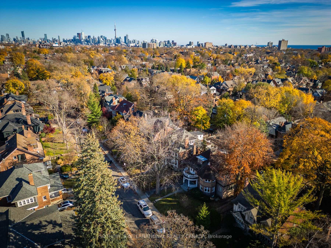
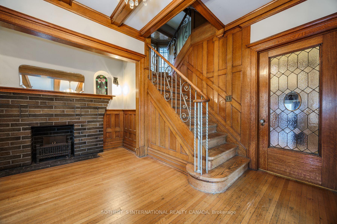
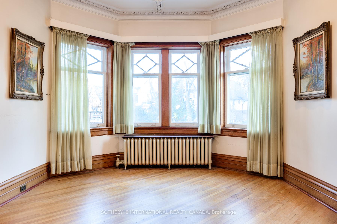
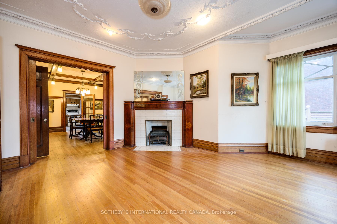
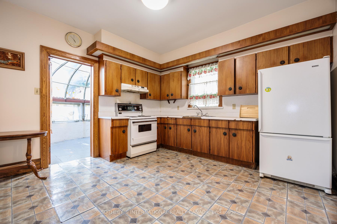
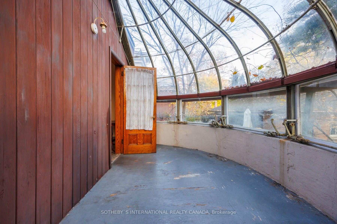
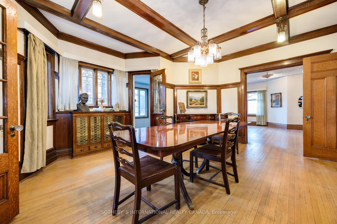
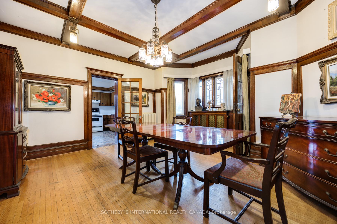
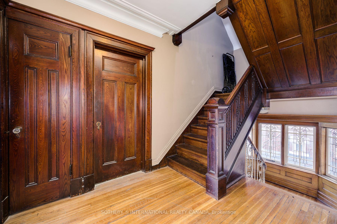
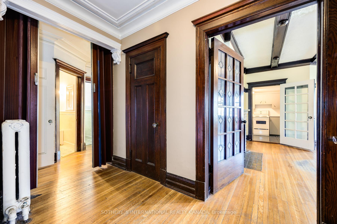
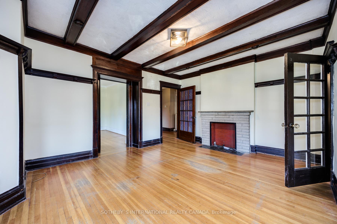
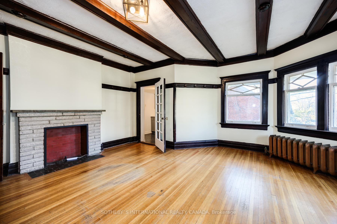
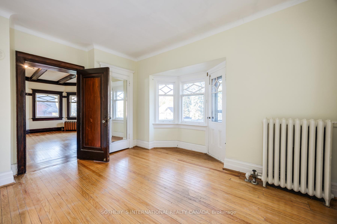
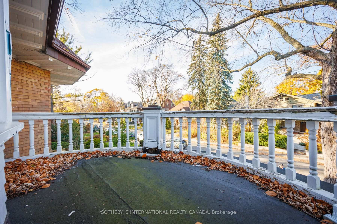
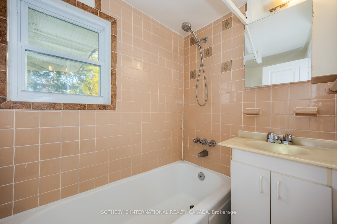
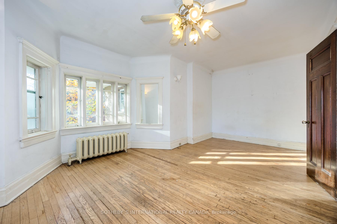
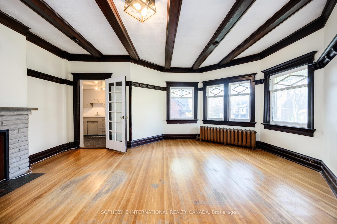
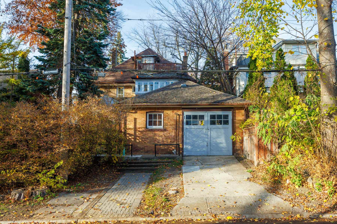
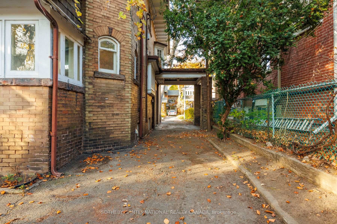
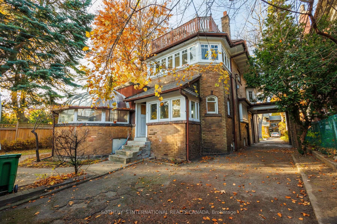
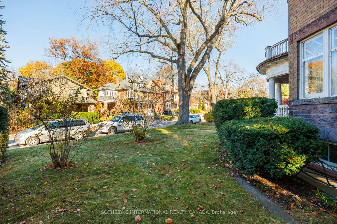
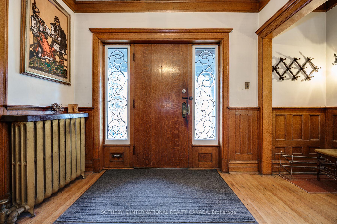
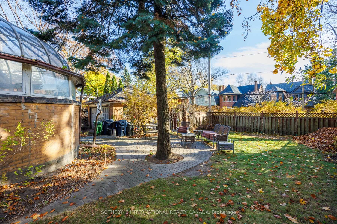
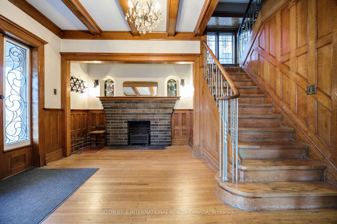
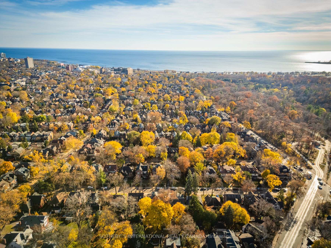
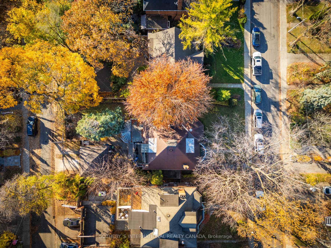
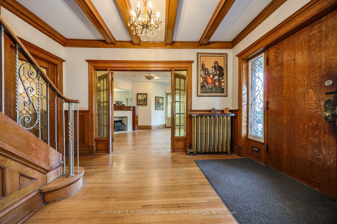
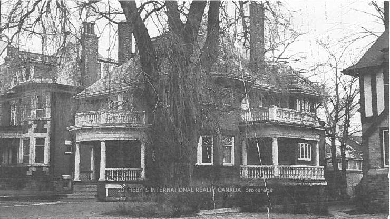
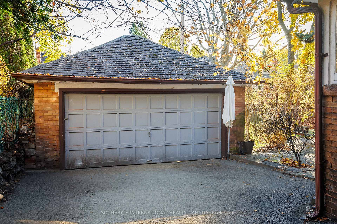
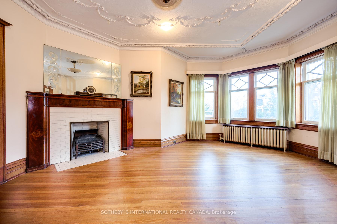
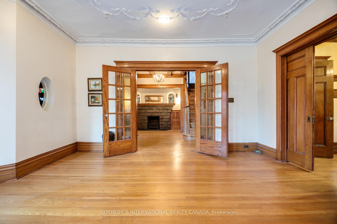
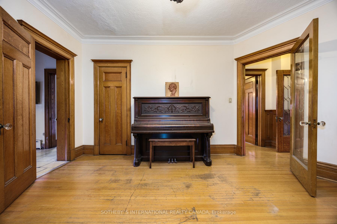
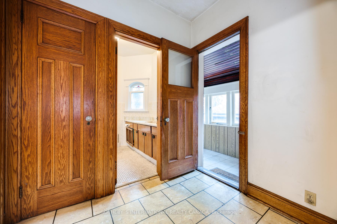
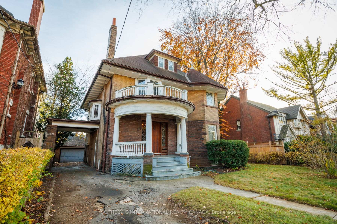
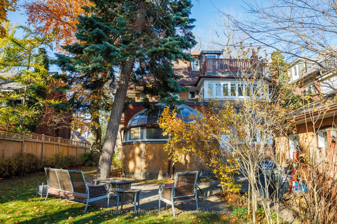
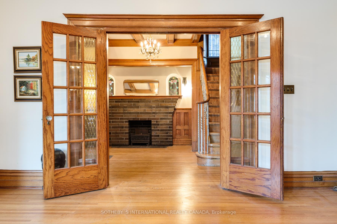










































| Welcome to 17 High Park Gardens, a rare opportunity to own a stunning century home built in 1913, proudly family-owned for over 60 years. This High Park Mansion is situated on an expansive 60-foot lot, offers 9 ft ceilings and over 4500 square feet of living space filled with original charm and character. This through-lot provides dual access to municipal streets from both the front and rear of the property rarely found in the area, total privacy with no backyard neighbours. Beautiful original wood doors, trim, wainscoting, floors, beamed ceilings and stained glass windows throughout. Beautiful glass conservatory at rear of property. Currently zoned as a triplex, this home offers the unique potential to easily convert back to single-family residence. Bring your vision to life and restore this historical gem to its full potential, infusing your personal touch while preserving the timeless elegance that defines this home. Ample parking, an extra-long driveway, and a double car garage. Located in the heart of High Park surrounded by century mansions and the park itself just across the street. With top schools and trendy local shops and cafes on Bloor West, this home offers an unrivaled lifestyle. Quick 10 minute walk to the Bloor subway line. Don't miss out on this extraordinary opportunity to own a piece of Toronto's history. |
| Extras: Updated hot water tank and boiler system. Original survey available. |
| Price | $3,650,000 |
| Taxes: | $14971.00 |
| Address: | 17 High Park Gdns , Toronto, M6R 1S8, Ontario |
| Lot Size: | 60.00 x 113.00 (Feet) |
| Acreage: | < .50 |
| Directions/Cross Streets: | Bloor St W & Parkside Dr |
| Rooms: | 16 |
| Rooms +: | 5 |
| Bedrooms: | 5 |
| Bedrooms +: | |
| Kitchens: | 4 |
| Kitchens +: | 1 |
| Family Room: | Y |
| Basement: | Sep Entrance, Unfinished |
| Approximatly Age: | 100+ |
| Property Type: | Detached |
| Style: | 2 1/2 Storey |
| Exterior: | Brick |
| Garage Type: | Detached |
| (Parking/)Drive: | Private |
| Drive Parking Spaces: | 8 |
| Pool: | None |
| Approximatly Age: | 100+ |
| Approximatly Square Footage: | 3500-5000 |
| Fireplace/Stove: | Y |
| Heat Source: | Gas |
| Heat Type: | Water |
| Central Air Conditioning: | None |
| Laundry Level: | Lower |
| Sewers: | Sewers |
| Water: | Municipal |
| Utilities-Cable: | A |
| Utilities-Hydro: | Y |
| Utilities-Gas: | A |
| Utilities-Telephone: | A |
$
%
Years
This calculator is for demonstration purposes only. Always consult a professional
financial advisor before making personal financial decisions.
| Although the information displayed is believed to be accurate, no warranties or representations are made of any kind. |
| SOTHEBY`S INTERNATIONAL REALTY CANADA |
- Listing -1 of 0
|
|

Dir:
1-866-382-2968
Bus:
416-548-7854
Fax:
416-981-7184
| Book Showing | Email a Friend |
Jump To:
At a Glance:
| Type: | Freehold - Detached |
| Area: | Toronto |
| Municipality: | Toronto |
| Neighbourhood: | High Park-Swansea |
| Style: | 2 1/2 Storey |
| Lot Size: | 60.00 x 113.00(Feet) |
| Approximate Age: | 100+ |
| Tax: | $14,971 |
| Maintenance Fee: | $0 |
| Beds: | 5 |
| Baths: | 5 |
| Garage: | 0 |
| Fireplace: | Y |
| Air Conditioning: | |
| Pool: | None |
Locatin Map:
Payment Calculator:

Listing added to your favorite list
Looking for resale homes?

By agreeing to Terms of Use, you will have ability to search up to 235824 listings and access to richer information than found on REALTOR.ca through my website.
- Color Examples
- Red
- Magenta
- Gold
- Black and Gold
- Dark Navy Blue And Gold
- Cyan
- Black
- Purple
- Gray
- Blue and Black
- Orange and Black
- Green
- Device Examples


