$1,599,000
Available - For Sale
Listing ID: W10440662
294 Hinton Terr , Milton, L9E 1C8, Ontario
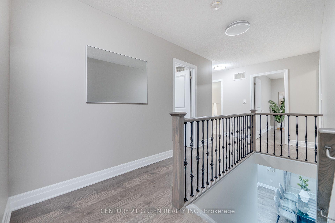
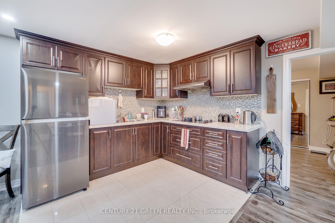
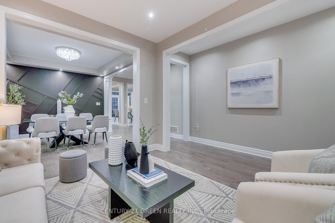
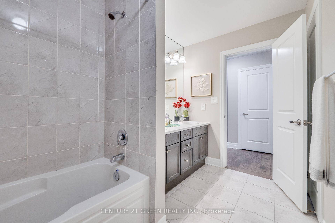
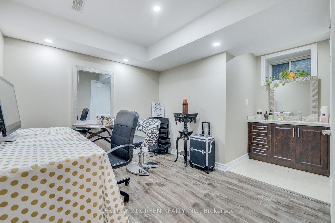
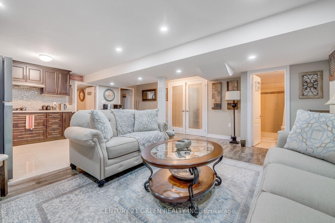
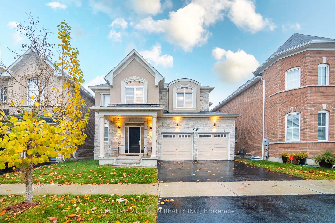
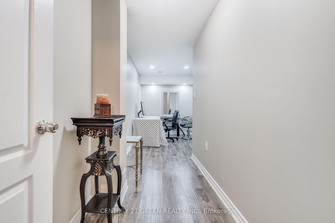
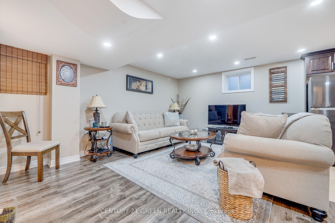
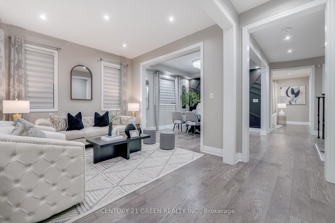
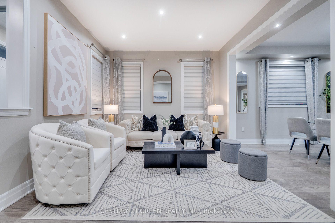
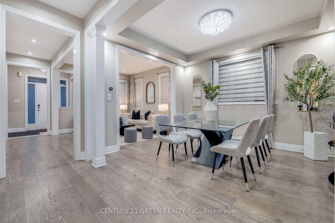
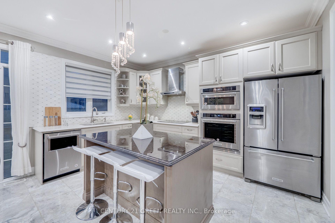
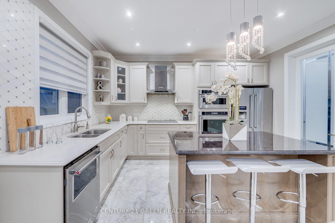
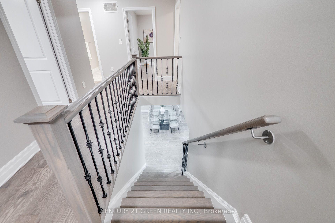
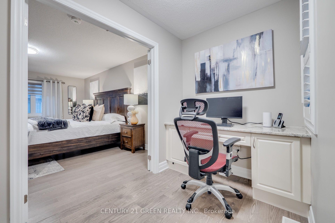
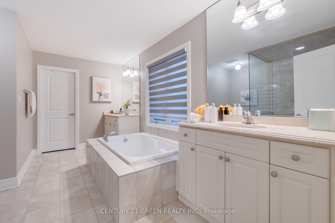
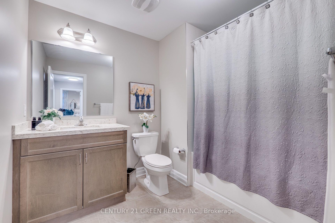
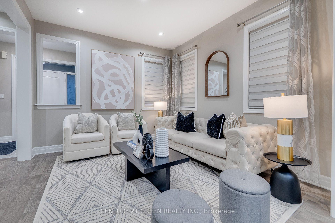
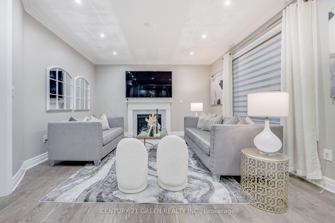
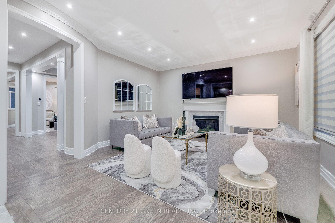
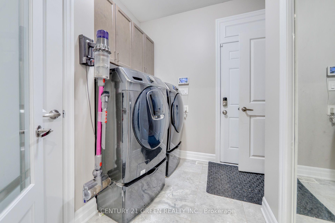
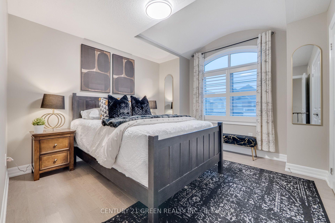
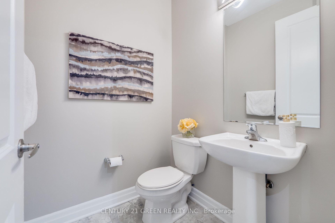
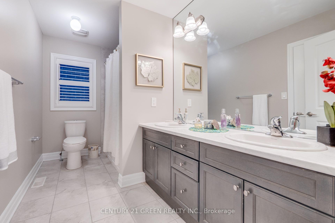
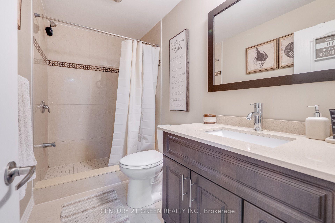
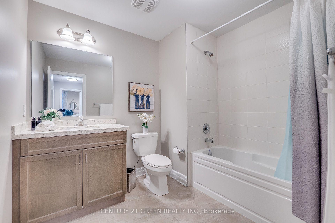
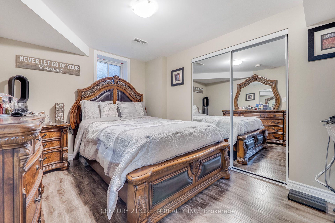
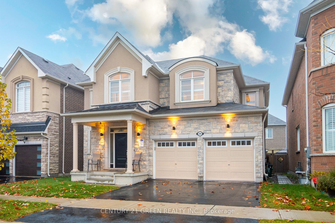
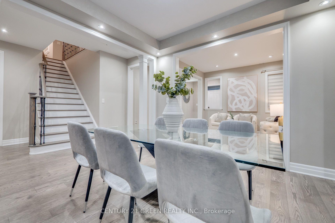
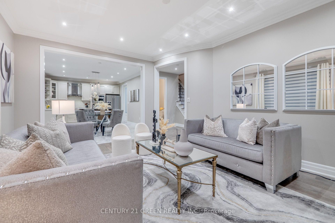
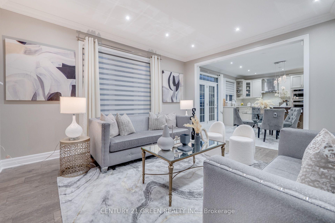
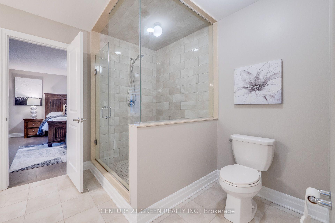
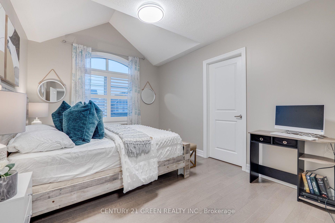
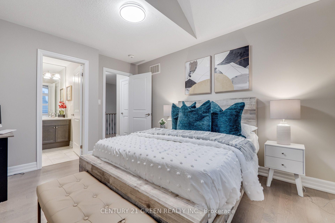
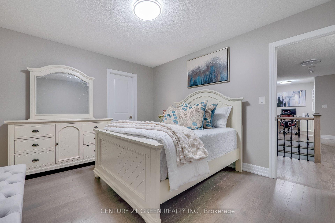
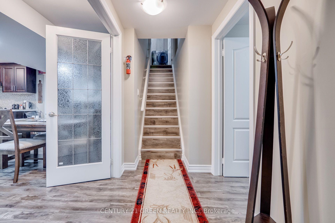
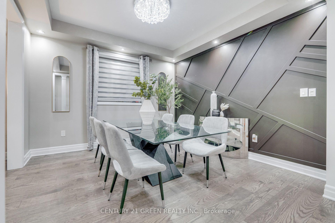
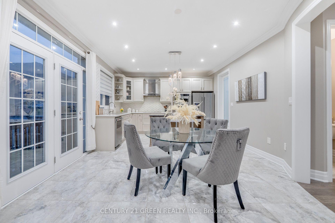
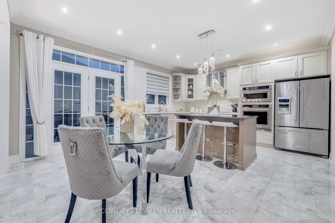
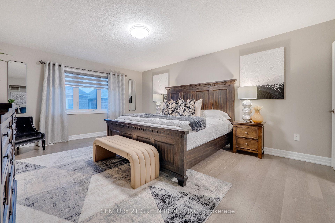
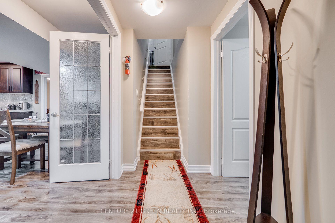
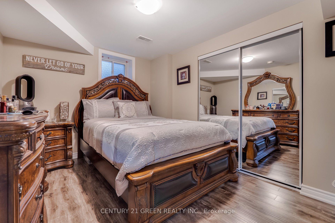
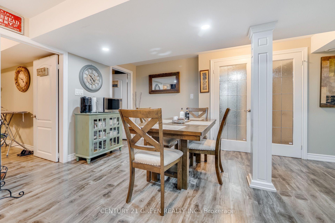
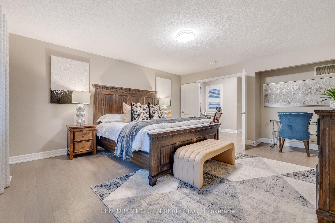
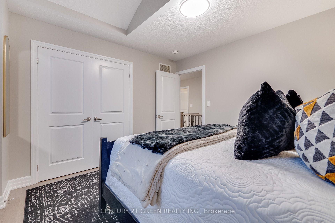
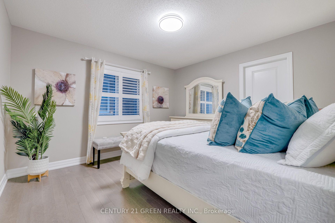
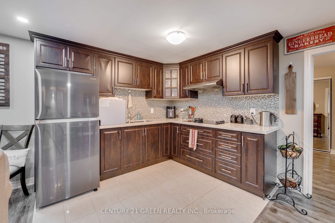
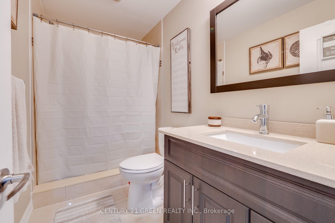
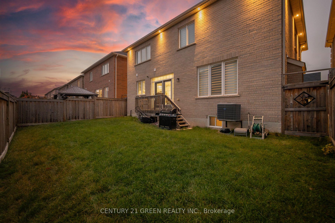
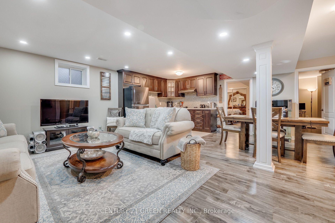
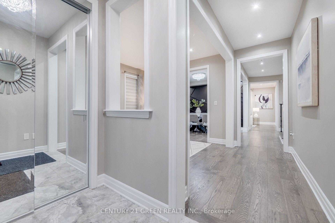
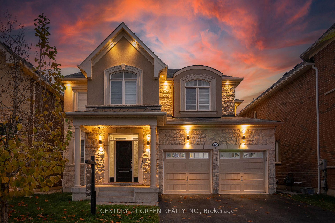





















































| Welcome to 294 Hinton Crescent...Presenting the popular Baldwin model by Mattamy in ford community of Milton.. Beautiful upgraded and Carpet Free Home on Wide 43 feet lot with In law Suite. 4+2 bed and 5 washrooms and Additional Computer/Office area. Home Loaded with Luxurious Upgrades . French Chateau Elevation (Stone, Brick & Stucco) 2685 sq ft plus Additional finished Basement, Total Over 3500 sq ft Living space . 9 ft Ceiling on Main ,Grand kitchen with B/I Appliances , Quartz Counter Tops in Kitchen and Washrooms, Upgraded 7 inch wide Hardwood floors through out , H/wood Stairs with Iron Pickets , Crown Molding , Pot lights in and outside home, Window Shutters and Rollers , Separate Living/Dining/Family room to entertainment large Gathering. Upgraded Patio Door, Freshly Painted , Primary room with 5 pc Ensuite and Glass Enclosure Shower & W/I closet , All Bedrooms are large with W/I Closet and 3 full washrooms on second floor. Finished Basement Apartment with Bedroom , 3 piece Washroom and Living Area to Accommodate large Family or Rental Potential . |
| Extras: Stainless Steel Fridge, Stainless Steel Stove, Stainless Steel B/I Microwave, Stainless Steel B/I Oven, front load Washer and Dryer, All Elf's , Window Coverings . |
| Price | $1,599,000 |
| Taxes: | $5040.63 |
| Address: | 294 Hinton Terr , Milton, L9E 1C8, Ontario |
| Lot Size: | 42.91 x 88.58 (Feet) |
| Directions/Cross Streets: | Louis St Laurent/ Leger way |
| Rooms: | 9 |
| Rooms +: | 4 |
| Bedrooms: | 4 |
| Bedrooms +: | 2 |
| Kitchens: | 1 |
| Kitchens +: | 1 |
| Family Room: | Y |
| Basement: | Apartment |
| Property Type: | Detached |
| Style: | 2-Storey |
| Exterior: | Stone, Stucco/Plaster |
| Garage Type: | Attached |
| (Parking/)Drive: | Pvt Double |
| Drive Parking Spaces: | 2 |
| Pool: | None |
| Fireplace/Stove: | Y |
| Heat Source: | Gas |
| Heat Type: | Forced Air |
| Central Air Conditioning: | Central Air |
| Laundry Level: | Main |
| Elevator Lift: | N |
| Sewers: | Sewers |
| Water: | Municipal |
$
%
Years
This calculator is for demonstration purposes only. Always consult a professional
financial advisor before making personal financial decisions.
| Although the information displayed is believed to be accurate, no warranties or representations are made of any kind. |
| CENTURY 21 GREEN REALTY INC. |
- Listing -1 of 0
|
|

Dir:
1-866-382-2968
Bus:
416-548-7854
Fax:
416-981-7184
| Virtual Tour | Book Showing | Email a Friend |
Jump To:
At a Glance:
| Type: | Freehold - Detached |
| Area: | Halton |
| Municipality: | Milton |
| Neighbourhood: | Ford |
| Style: | 2-Storey |
| Lot Size: | 42.91 x 88.58(Feet) |
| Approximate Age: | |
| Tax: | $5,040.63 |
| Maintenance Fee: | $0 |
| Beds: | 4+2 |
| Baths: | 5 |
| Garage: | 0 |
| Fireplace: | Y |
| Air Conditioning: | |
| Pool: | None |
Locatin Map:
Payment Calculator:

Listing added to your favorite list
Looking for resale homes?

By agreeing to Terms of Use, you will have ability to search up to 235824 listings and access to richer information than found on REALTOR.ca through my website.
- Color Examples
- Red
- Magenta
- Gold
- Black and Gold
- Dark Navy Blue And Gold
- Cyan
- Black
- Purple
- Gray
- Blue and Black
- Orange and Black
- Green
- Device Examples


