$749,813
Available - For Sale
Listing ID: X9399829
4089 CANBY St , Lincoln, L3J 0R4, Ontario
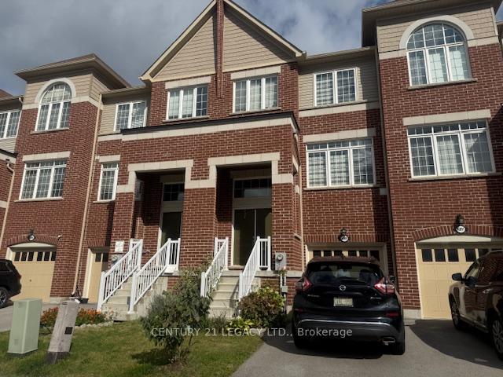








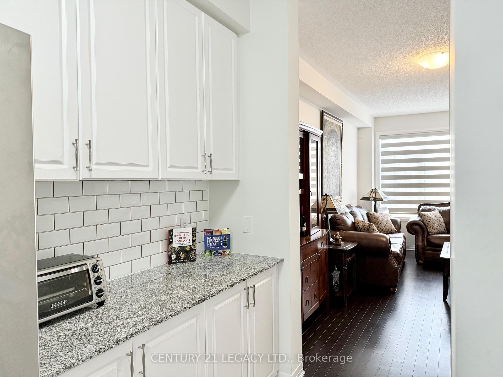




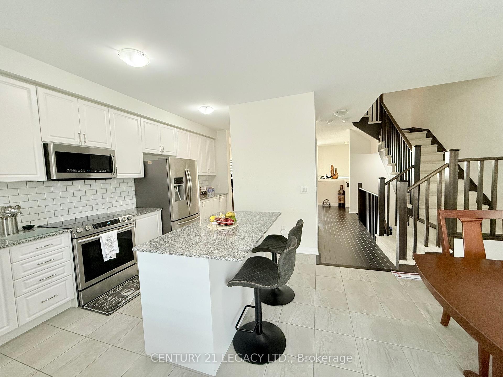

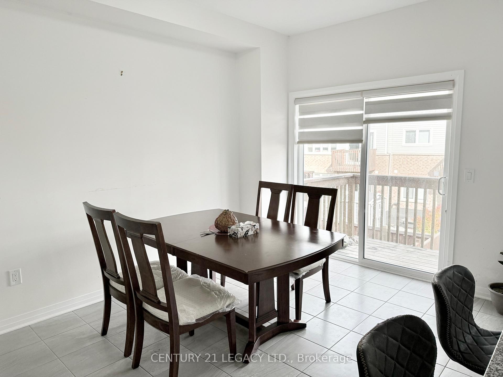
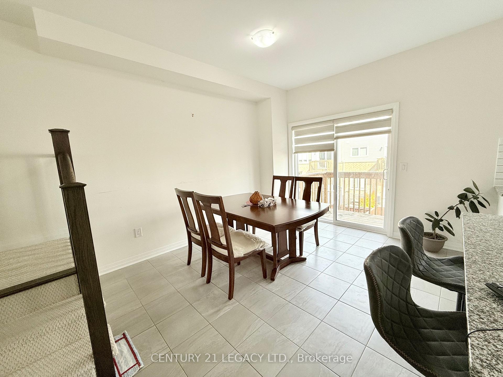


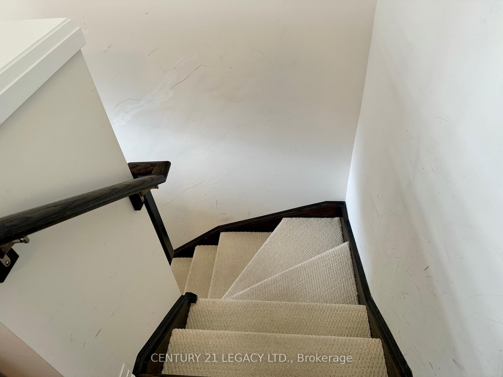




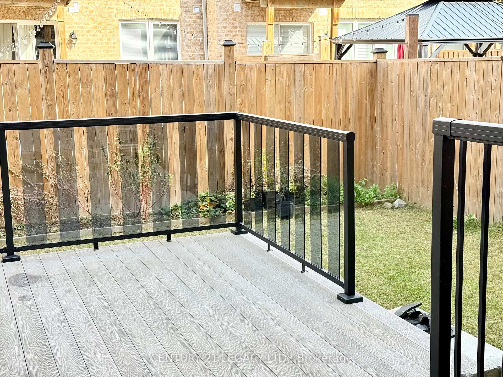
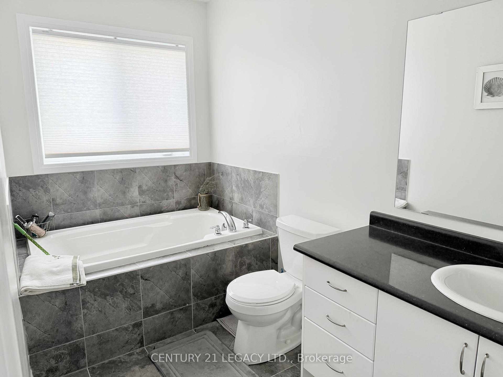

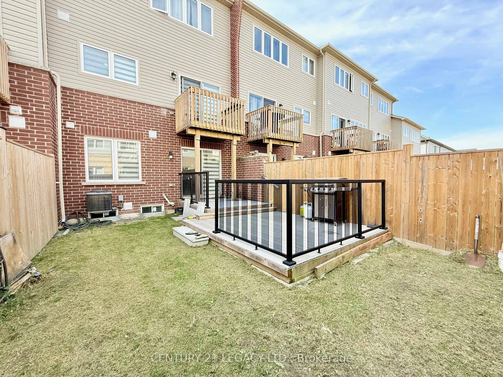
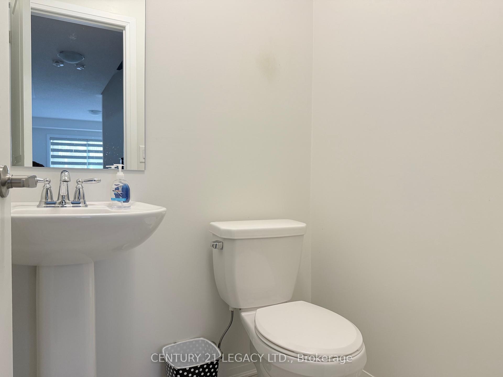
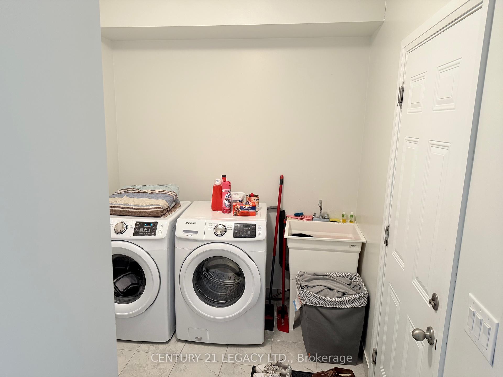
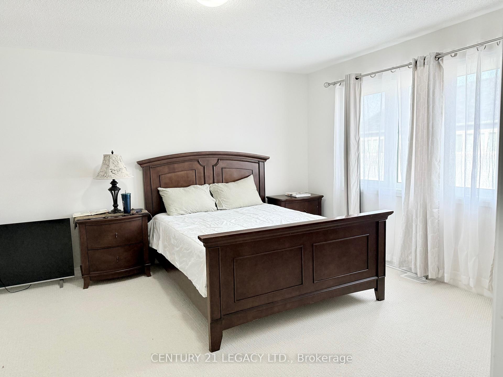
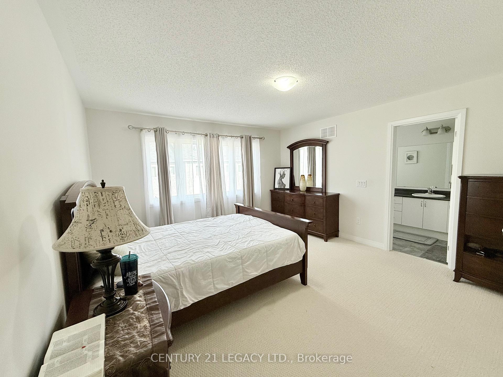
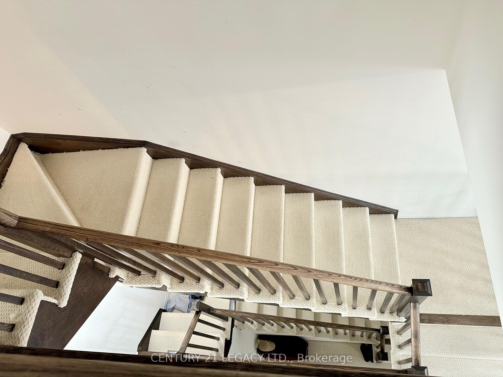

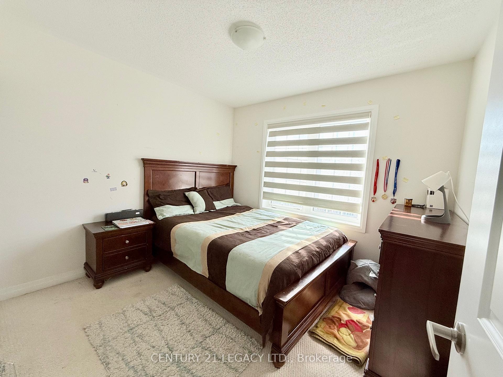
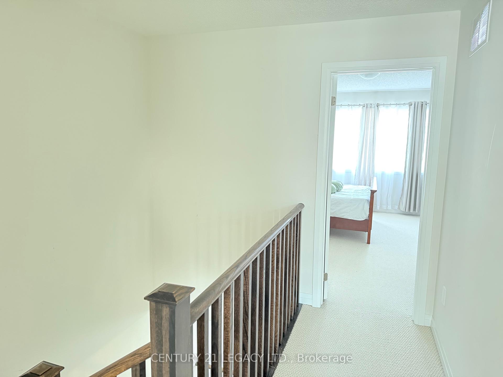
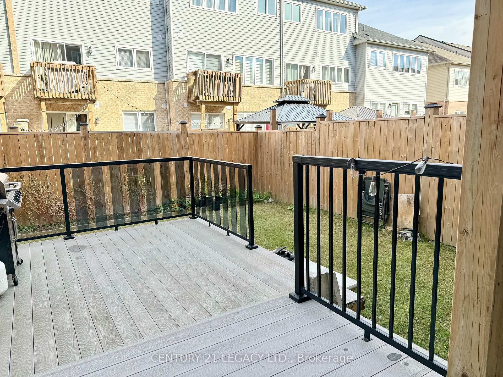
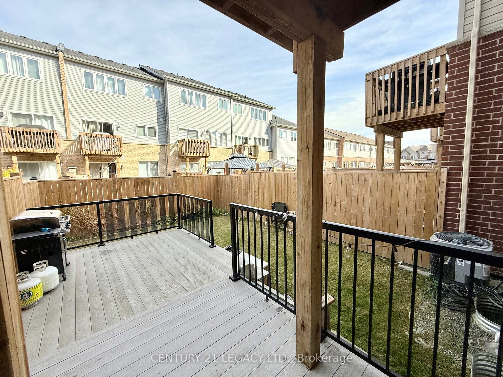
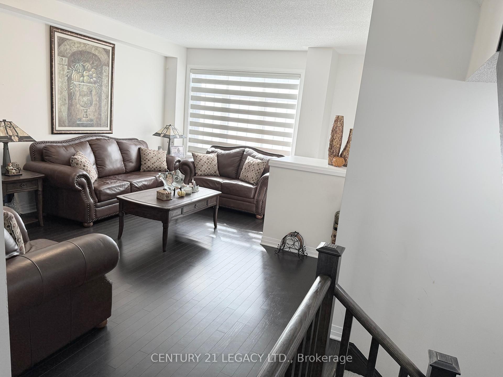








































| 2189 Sq Ft (MPAC), 3 Storey freehold townhome close to all amenities. Second floor features lots of natural light, hardwood floor in Living room. kitchen with lots of storage space and quartz countertop. Beautiful Island with quartz countertop. Sun filled deck! Spacious Primary Bedroom With A Walk-In Closet and a 4-Piece Ensuite bathroom! Two additional rooms comes along with an additional 4 Pc bathroom! Lower level family rooms offers spacious place to entertain and offer a walkout to lovely deck and well kept backyard. Unfinished basement offers lot of space for additional storage! |
| Price | $749,813 |
| Taxes: | $4986.75 |
| Address: | 4089 CANBY St , Lincoln, L3J 0R4, Ontario |
| Lot Size: | 20.01 x 90.22 (Feet) |
| Acreage: | < .50 |
| Directions/Cross Streets: | KING TO CHERRY HEIGHTS-CANBY |
| Rooms: | 8 |
| Bedrooms: | 3 |
| Bedrooms +: | |
| Kitchens: | 1 |
| Family Room: | Y |
| Basement: | Unfinished |
| Approximatly Age: | 0-5 |
| Property Type: | Att/Row/Twnhouse |
| Style: | 3-Storey |
| Exterior: | Brick, Vinyl Siding |
| Garage Type: | Attached |
| (Parking/)Drive: | Other |
| Drive Parking Spaces: | 1 |
| Pool: | None |
| Approximatly Age: | 0-5 |
| Approximatly Square Footage: | 2000-2500 |
| Fireplace/Stove: | N |
| Heat Source: | Gas |
| Heat Type: | Forced Air |
| Central Air Conditioning: | Central Air |
| Laundry Level: | Lower |
| Elevator Lift: | N |
| Sewers: | Sewers |
| Water: | Municipal |
$
%
Years
This calculator is for demonstration purposes only. Always consult a professional
financial advisor before making personal financial decisions.
| Although the information displayed is believed to be accurate, no warranties or representations are made of any kind. |
| CENTURY 21 LEGACY LTD. |
- Listing -1 of 0
|
|

Dir:
1-866-382-2968
Bus:
416-548-7854
Fax:
416-981-7184
| Book Showing | Email a Friend |
Jump To:
At a Glance:
| Type: | Freehold - Att/Row/Twnhouse |
| Area: | Niagara |
| Municipality: | Lincoln |
| Neighbourhood: | |
| Style: | 3-Storey |
| Lot Size: | 20.01 x 90.22(Feet) |
| Approximate Age: | 0-5 |
| Tax: | $4,986.75 |
| Maintenance Fee: | $0 |
| Beds: | 3 |
| Baths: | 4 |
| Garage: | 0 |
| Fireplace: | N |
| Air Conditioning: | |
| Pool: | None |
Locatin Map:
Payment Calculator:

Listing added to your favorite list
Looking for resale homes?

By agreeing to Terms of Use, you will have ability to search up to 235824 listings and access to richer information than found on REALTOR.ca through my website.
- Color Examples
- Red
- Magenta
- Gold
- Black and Gold
- Dark Navy Blue And Gold
- Cyan
- Black
- Purple
- Gray
- Blue and Black
- Orange and Black
- Green
- Device Examples


