$998,900
Available - For Sale
Listing ID: E10433931
1134 Beaver Valley Cres , Oshawa, L1J 8N3, Ontario
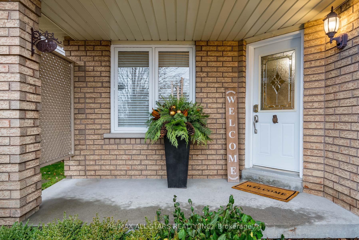
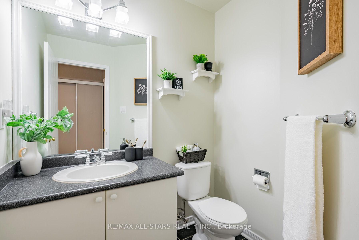
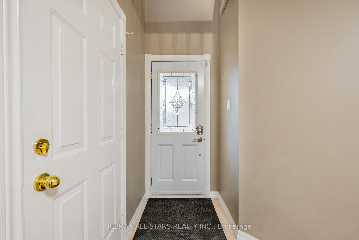
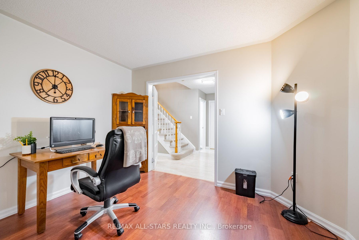
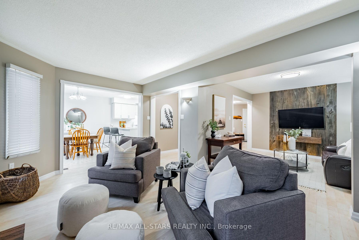
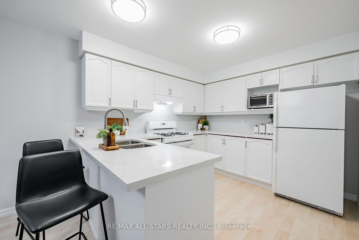
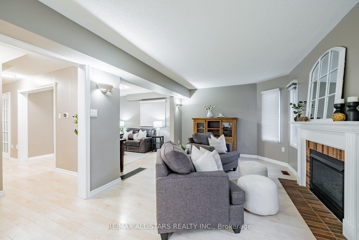
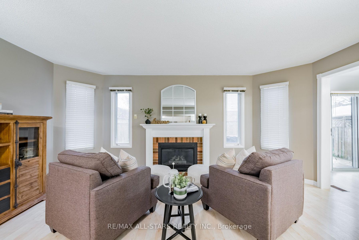
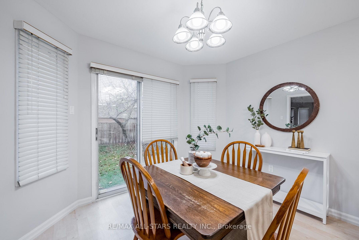
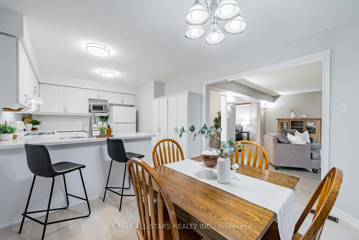
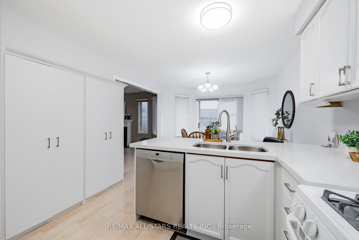
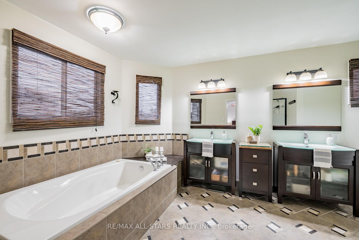
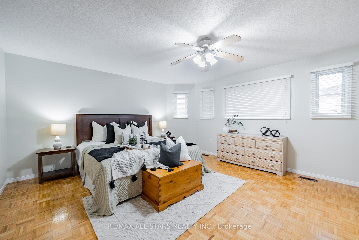
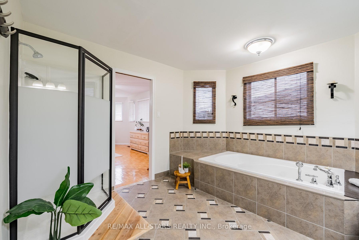
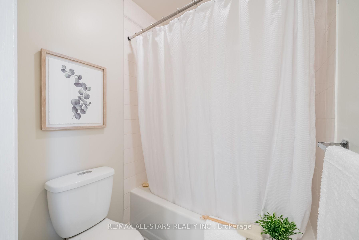
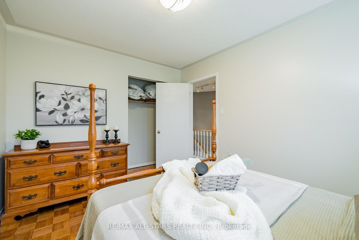
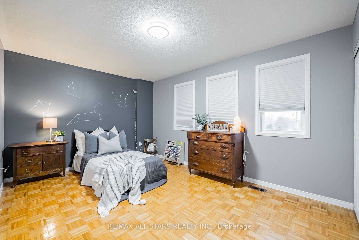
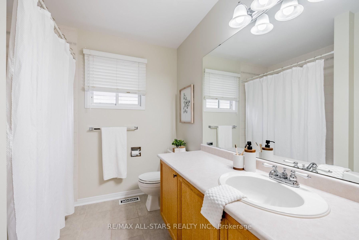
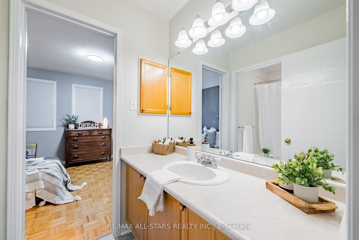
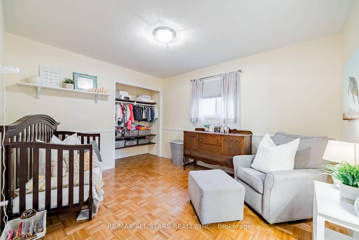
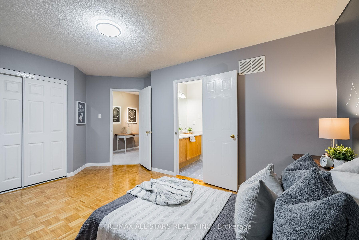
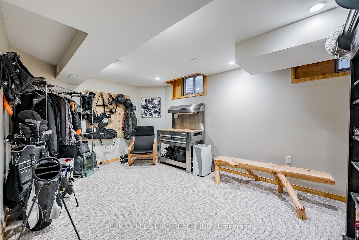
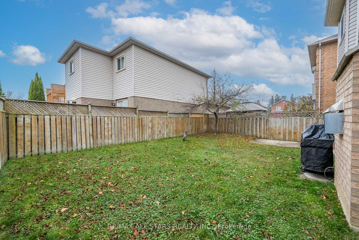
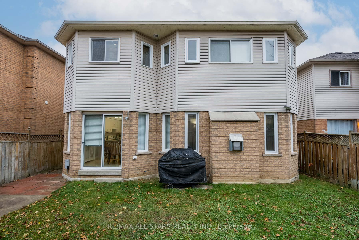
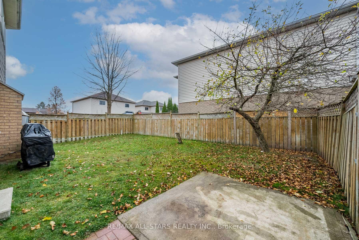
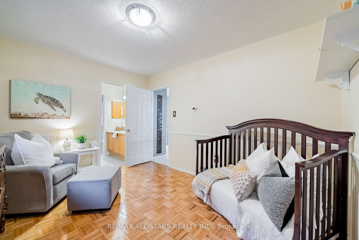
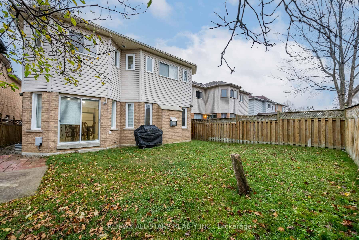
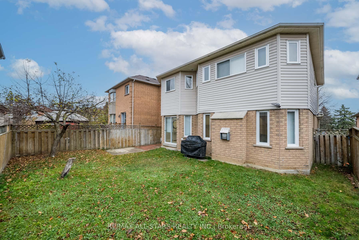
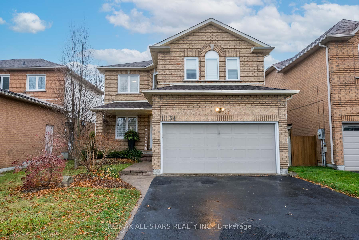
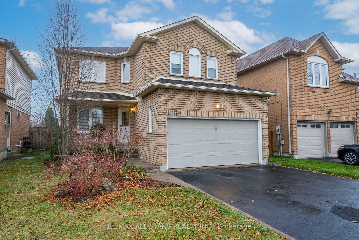
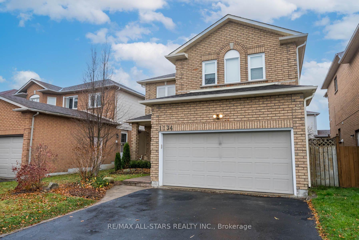
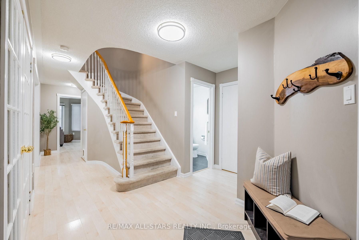
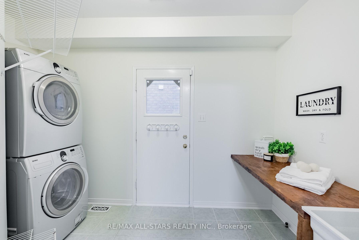
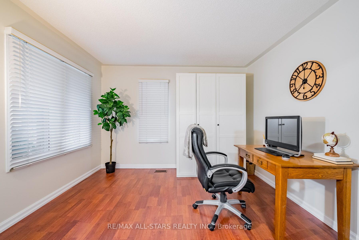
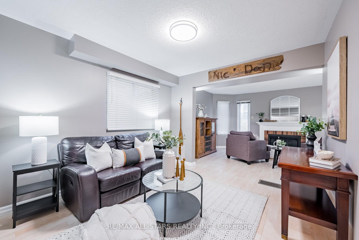
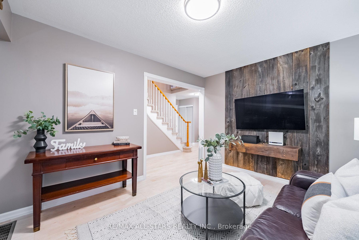
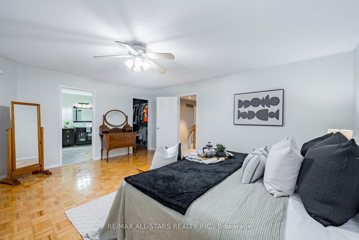
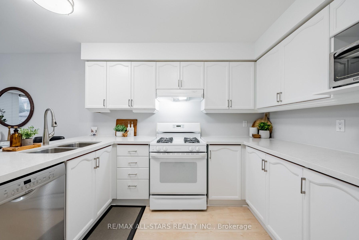
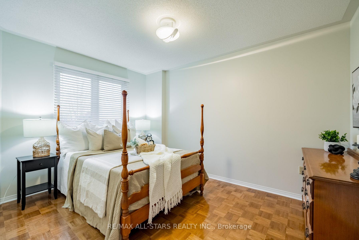
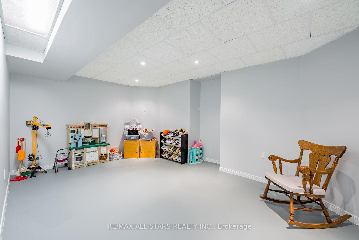








































| Located on the Whitby/Oshawa border, across from and facing Rose Valley Park now being developed - lots for the kids to do! This +/-2450 square foot, 4 bedroom home is perfect for the family; refreshed main floor eat-in kitchen with quartz counters open to family/living room area perfect for family or entertaining; adaptable floor plan could utilize a main floor office or dining room or den - use it your way! Main floor laundry has folding and prep area with direct entry to exterior; 2 pc bath for guests and convenience; direct access from main floor to double garage; 2nd level has an beautiful primary suite with walk in closet, large 5 pc ensuite with glass showing, 2 sinks and soaking tub; No shortage of baths with a Jack and Jill 4pc bath between 2 bedrooms plus another 4pc main bath; basement is partly finished with a play room and finished office/bedroom with a window plus lots of storage areas; Fenced rear yard is perfect place for the kids to play close to home - Move in and enjoy |
| Extras: FA gas furnace and central air replaced in 2022 |
| Price | $998,900 |
| Taxes: | $6386.00 |
| Address: | 1134 Beaver Valley Cres , Oshawa, L1J 8N3, Ontario |
| Lot Size: | 40.03 x 101.63 (Feet) |
| Directions/Cross Streets: | Dryden/Deer Valley |
| Rooms: | 8 |
| Bedrooms: | 4 |
| Bedrooms +: | 1 |
| Kitchens: | 1 |
| Family Room: | Y |
| Basement: | Full, Part Fin |
| Approximatly Age: | 16-30 |
| Property Type: | Detached |
| Style: | 2-Storey |
| Exterior: | Brick, Vinyl Siding |
| Garage Type: | Attached |
| (Parking/)Drive: | Private |
| Drive Parking Spaces: | 2 |
| Pool: | None |
| Approximatly Age: | 16-30 |
| Approximatly Square Footage: | 2000-2500 |
| Property Features: | Fenced Yard, Park, Public Transit, School |
| Fireplace/Stove: | Y |
| Heat Source: | Gas |
| Heat Type: | Forced Air |
| Central Air Conditioning: | Central Air |
| Laundry Level: | Main |
| Sewers: | Sewers |
| Water: | Municipal |
| Utilities-Cable: | A |
| Utilities-Hydro: | Y |
| Utilities-Gas: | Y |
| Utilities-Telephone: | A |
$
%
Years
This calculator is for demonstration purposes only. Always consult a professional
financial advisor before making personal financial decisions.
| Although the information displayed is believed to be accurate, no warranties or representations are made of any kind. |
| RE/MAX ALL-STARS REALTY INC. |
- Listing -1 of 0
|
|

Dir:
1-866-382-2968
Bus:
416-548-7854
Fax:
416-981-7184
| Virtual Tour | Book Showing | Email a Friend |
Jump To:
At a Glance:
| Type: | Freehold - Detached |
| Area: | Durham |
| Municipality: | Oshawa |
| Neighbourhood: | Northglen |
| Style: | 2-Storey |
| Lot Size: | 40.03 x 101.63(Feet) |
| Approximate Age: | 16-30 |
| Tax: | $6,386 |
| Maintenance Fee: | $0 |
| Beds: | 4+1 |
| Baths: | 4 |
| Garage: | 0 |
| Fireplace: | Y |
| Air Conditioning: | |
| Pool: | None |
Locatin Map:
Payment Calculator:

Listing added to your favorite list
Looking for resale homes?

By agreeing to Terms of Use, you will have ability to search up to 242867 listings and access to richer information than found on REALTOR.ca through my website.
- Color Examples
- Red
- Magenta
- Gold
- Black and Gold
- Dark Navy Blue And Gold
- Cyan
- Black
- Purple
- Gray
- Blue and Black
- Orange and Black
- Green
- Device Examples


