$9,600,000
Available - For Sale
Listing ID: C10433534
77 Coldstream Ave , Toronto, M5N 1X7, Ontario
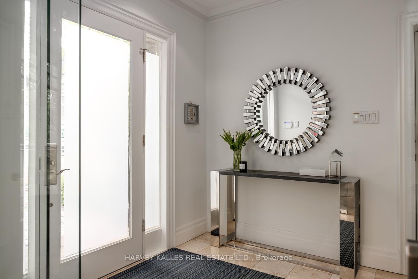
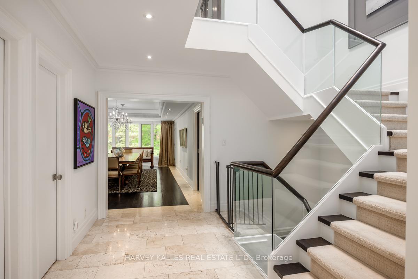
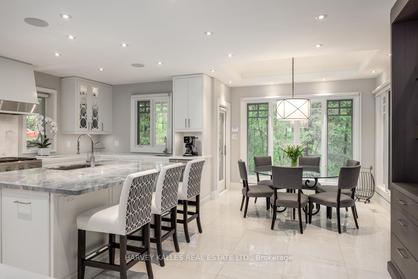
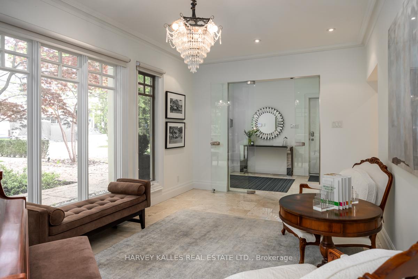
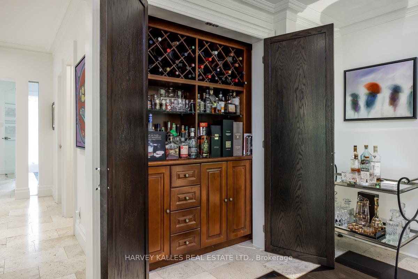
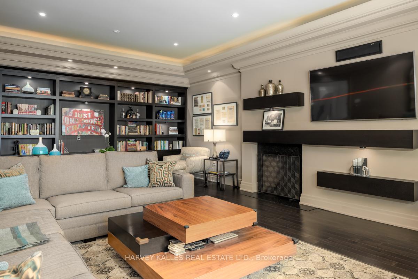
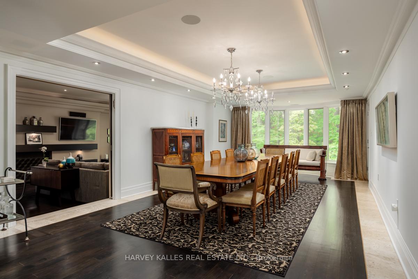
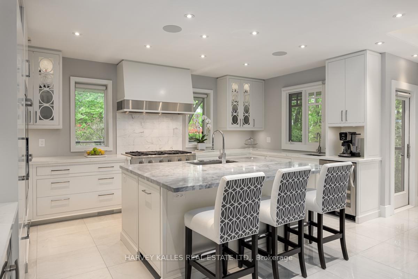
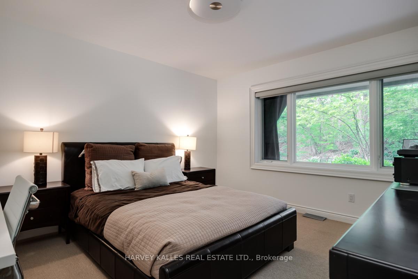
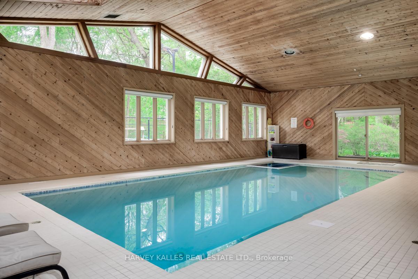
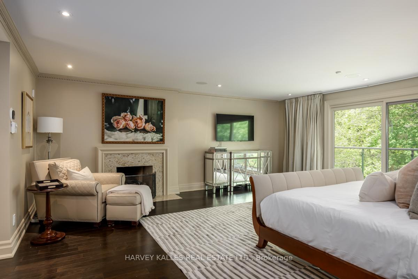
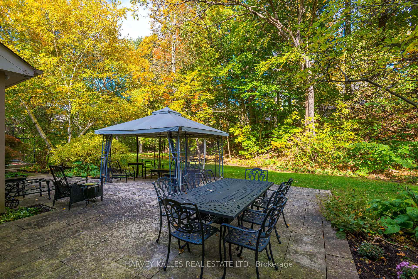
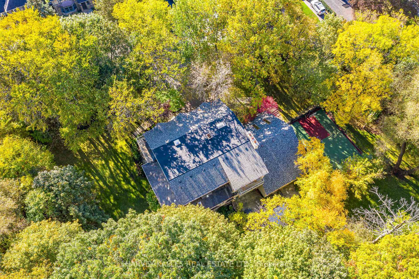
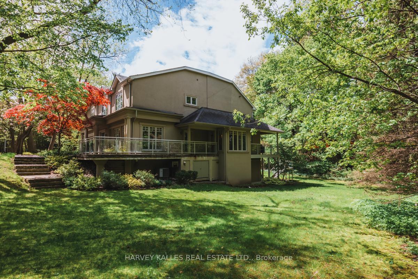
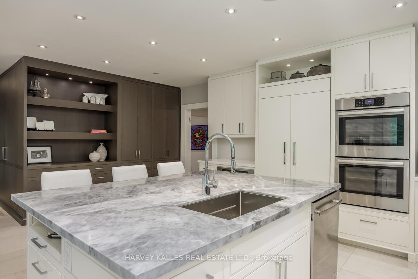
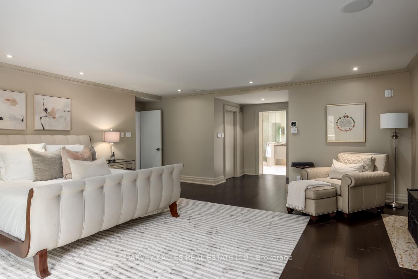
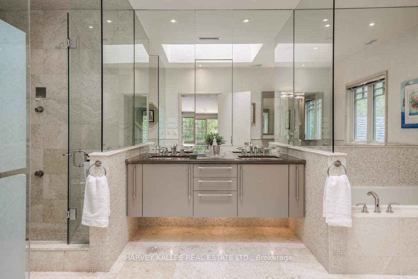
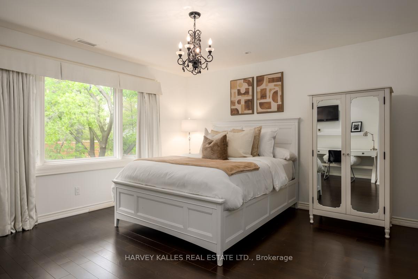
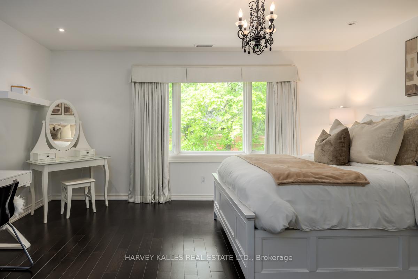
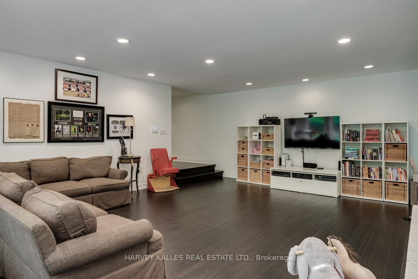
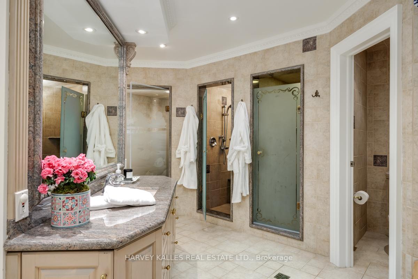
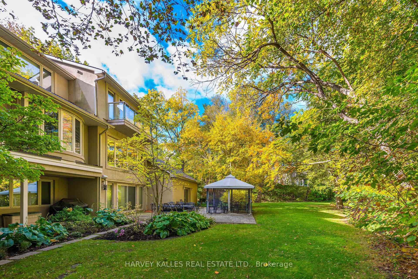
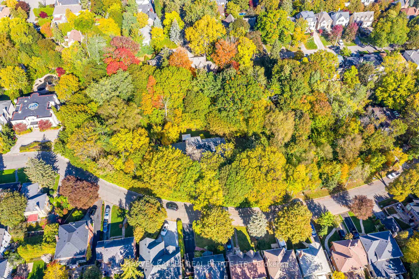
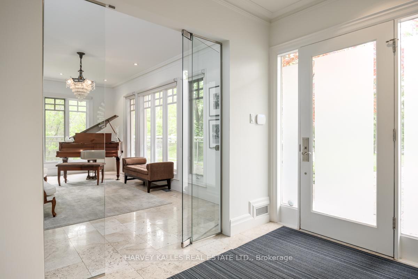
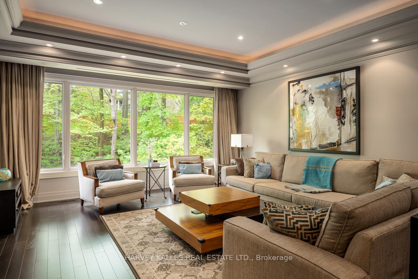
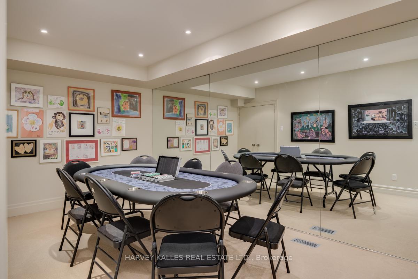
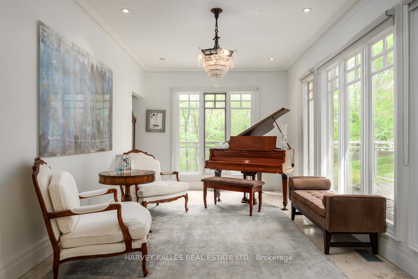
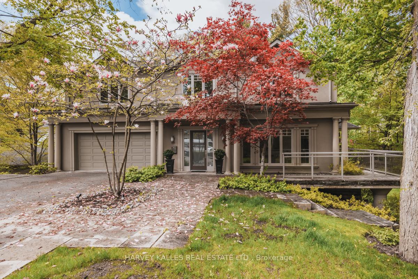
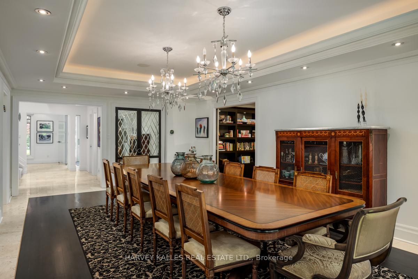
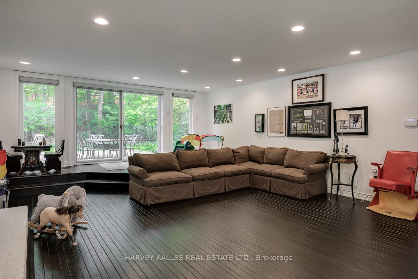
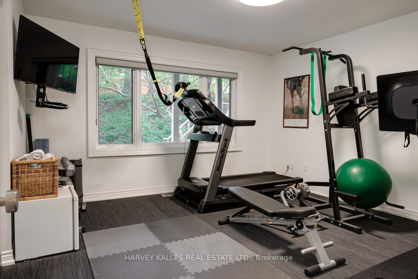
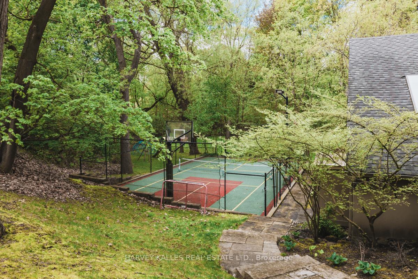
































| Rare opportunity to live on one of the most desirable streets in Lytton Park. Perfect family home sited on estate-sized lot of approximately one acre. Wall-to-wall and natural light freely cascade throughout creating ambiance of spacious flow. Elegant and sophisticated dining room ideal setting for formal entertaining complemented by state-of-the-art kitchen, while the charming eat-in area with French door opening to wrap around terrace provides a venue for more casual gatherings and alfresco dining. Pocket doors open to family room enhanced by gas fireplace. Primary suite boasts fireplace, walk-out to balcony overlooking gardens, his and hers walk-in dressing rooms and lavish five piece marble ensuite. Family and friends will enjoy the lower level games room, spa, indoor pool and walk-out to patio. A private park ravine lot adjacent to the property and exquisite landscaping by Mark Hartley combine to create a unique country living in the city experience. |
| Price | $9,600,000 |
| Taxes: | $28969.20 |
| Address: | 77 Coldstream Ave , Toronto, M5N 1X7, Ontario |
| Lot Size: | 326.06 x 137.60 (Feet) |
| Acreage: | .50-1.99 |
| Directions/Cross Streets: | Avenue Rd & Glengrove Ave W |
| Rooms: | 9 |
| Rooms +: | 4 |
| Bedrooms: | 4 |
| Bedrooms +: | 2 |
| Kitchens: | 1 |
| Family Room: | Y |
| Basement: | Fin W/O |
| Approximatly Age: | 31-50 |
| Property Type: | Detached |
| Style: | 2-Storey |
| Exterior: | Stucco/Plaster |
| Garage Type: | Built-In |
| (Parking/)Drive: | Private |
| Drive Parking Spaces: | 4 |
| Pool: | Indoor |
| Approximatly Age: | 31-50 |
| Approximatly Square Footage: | 3500-5000 |
| Fireplace/Stove: | Y |
| Heat Source: | Gas |
| Heat Type: | Forced Air |
| Central Air Conditioning: | Central Air |
| Laundry Level: | Lower |
| Elevator Lift: | N |
| Sewers: | Sewers |
| Water: | Municipal |
$
%
Years
This calculator is for demonstration purposes only. Always consult a professional
financial advisor before making personal financial decisions.
| Although the information displayed is believed to be accurate, no warranties or representations are made of any kind. |
| HARVEY KALLES REAL ESTATE LTD. |
- Listing -1 of 0
|
|

Dir:
1-866-382-2968
Bus:
416-548-7854
Fax:
416-981-7184
| Virtual Tour | Book Showing | Email a Friend |
Jump To:
At a Glance:
| Type: | Freehold - Detached |
| Area: | Toronto |
| Municipality: | Toronto |
| Neighbourhood: | Lawrence Park South |
| Style: | 2-Storey |
| Lot Size: | 326.06 x 137.60(Feet) |
| Approximate Age: | 31-50 |
| Tax: | $28,969.2 |
| Maintenance Fee: | $0 |
| Beds: | 4+2 |
| Baths: | 7 |
| Garage: | 0 |
| Fireplace: | Y |
| Air Conditioning: | |
| Pool: | Indoor |
Locatin Map:
Payment Calculator:

Listing added to your favorite list
Looking for resale homes?

By agreeing to Terms of Use, you will have ability to search up to 235824 listings and access to richer information than found on REALTOR.ca through my website.
- Color Examples
- Red
- Magenta
- Gold
- Black and Gold
- Dark Navy Blue And Gold
- Cyan
- Black
- Purple
- Gray
- Blue and Black
- Orange and Black
- Green
- Device Examples


