$524,900
Available - For Sale
Listing ID: X9410124
1538 Aldersbrook Rd , London, N6G 2Z3, Ontario
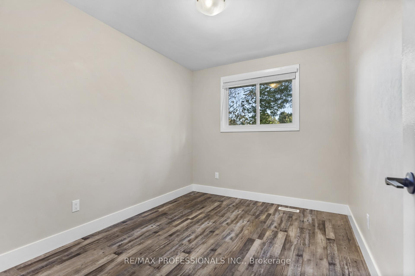
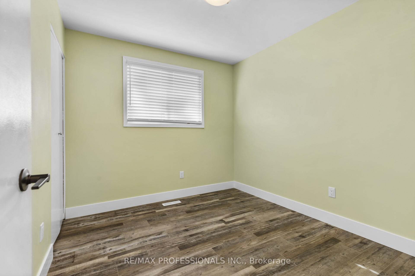
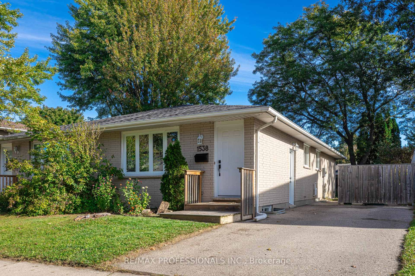
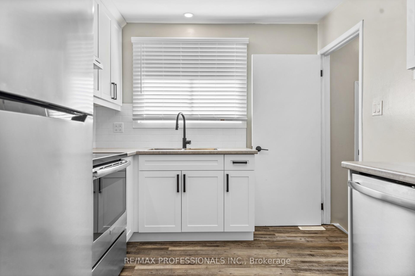
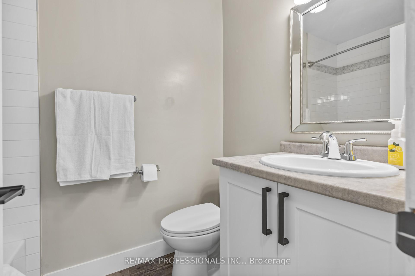
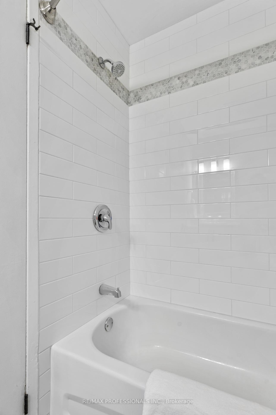
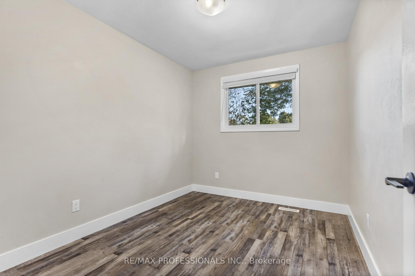
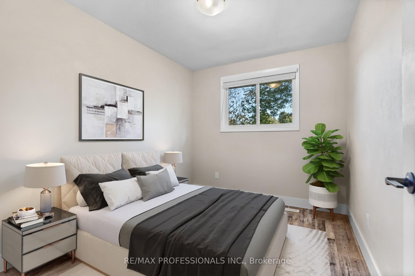
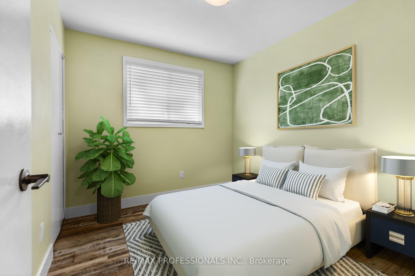
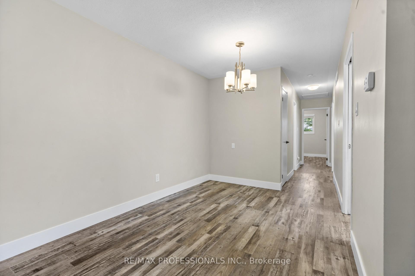
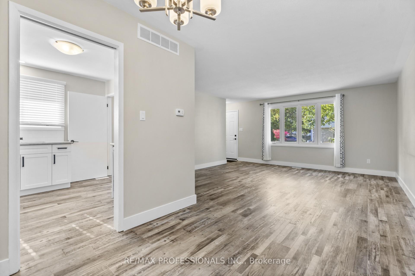
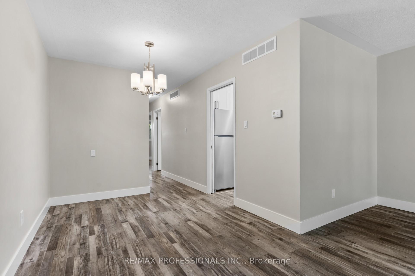
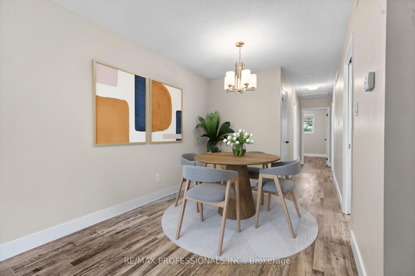
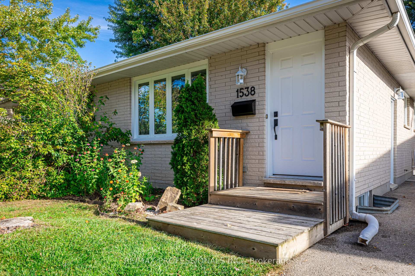
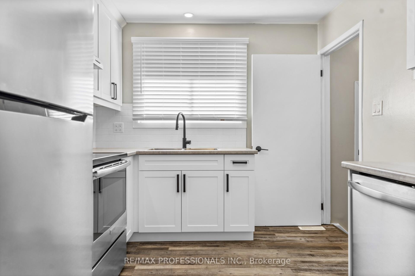
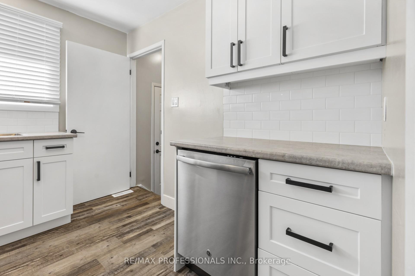
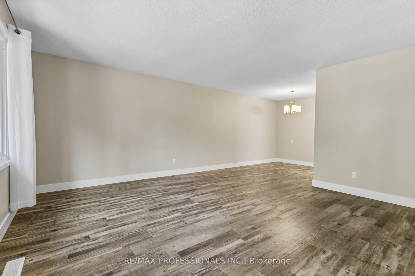
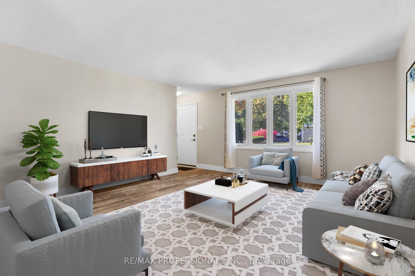
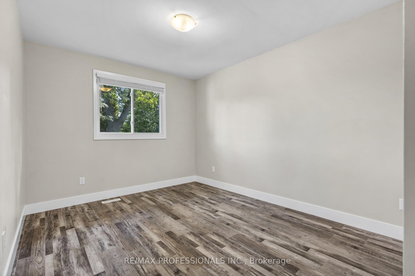
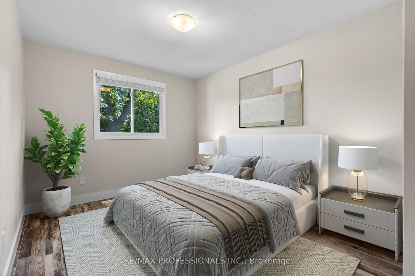
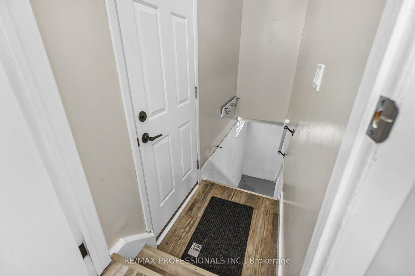
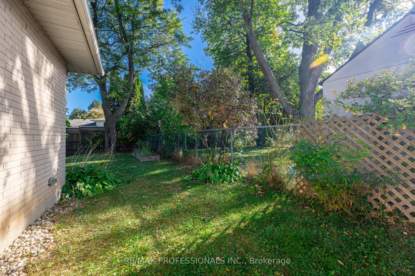
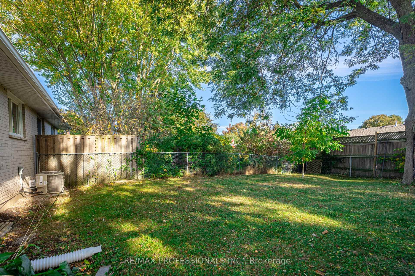
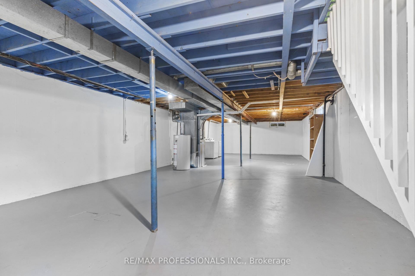
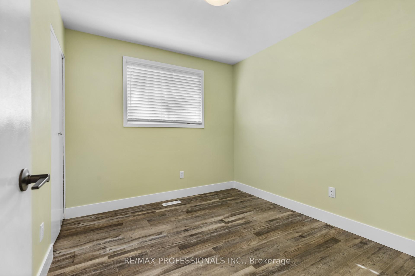
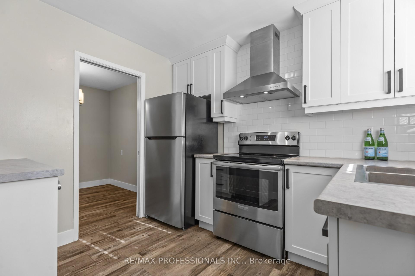
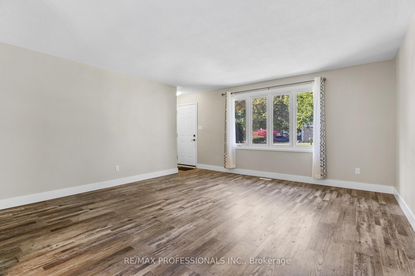
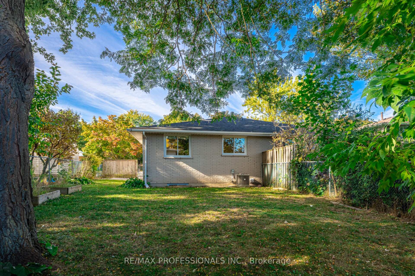
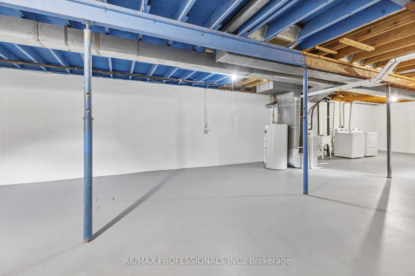
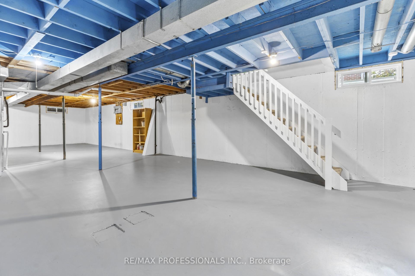






























| Ready to Move into! This Gorgeous Home is Updated and Professionally Deep Cleaned! Demand/Premium Northwest Location of London! Spacious Living and Dining Area! Renovated Kitchen with Modern Cabinets, Stainless Steel Appliances, Stainless Steel Double Sink, Pfister Faucet, Chimney Rangehood, and Subway Tile Backsplash to inspire the chef from within. Renovated Bathroom with Mosaic/Subway tile tub surround. Beautiful Newer Modern Luxury Vinyl Plank Flooring and Updated Taller Baseboards Throughout Main Floor. Newer Gas Furnace and Central Air (2018). Side Entrance to Unspoiled Lower Level Provides Potential for Additional Living Space. Very Close to Schools, Shopping and Steps to Transit. Note: Some Pics Have Been Virtually Staged. |
| Extras: Stainless Steel Fridge,(2018),Stainless Steel Smooth Top Stove(2018),Stainless Steel B/IDishwasher(2018),Clothes Washer/Dryer ( 2019 ), WindowBlinds(2019),Curtains(2019),Upgraded Vinyl Windows,Upgraded Frnt&Side Door(2019).Some Rooms Irreg. |
| Price | $524,900 |
| Taxes: | $2752.97 |
| Address: | 1538 Aldersbrook Rd , London, N6G 2Z3, Ontario |
| Lot Size: | 37.50 x 110.39 (Feet) |
| Directions/Cross Streets: | Wonderland to Gainsborough to Aldersbrook Road |
| Rooms: | 6 |
| Bedrooms: | 3 |
| Bedrooms +: | |
| Kitchens: | 1 |
| Family Room: | N |
| Basement: | Unfinished |
| Property Type: | Semi-Detached |
| Style: | Bungalow |
| Exterior: | Brick |
| Garage Type: | None |
| (Parking/)Drive: | Private |
| Drive Parking Spaces: | 2 |
| Pool: | None |
| Fireplace/Stove: | N |
| Heat Source: | Gas |
| Heat Type: | Forced Air |
| Central Air Conditioning: | Central Air |
| Sewers: | Sewers |
| Water: | Municipal |
$
%
Years
This calculator is for demonstration purposes only. Always consult a professional
financial advisor before making personal financial decisions.
| Although the information displayed is believed to be accurate, no warranties or representations are made of any kind. |
| RE/MAX PROFESSIONALS INC. |
- Listing -1 of 0
|
|

Dir:
1-866-382-2968
Bus:
416-548-7854
Fax:
416-981-7184
| Book Showing | Email a Friend |
Jump To:
At a Glance:
| Type: | Freehold - Semi-Detached |
| Area: | Middlesex |
| Municipality: | London |
| Neighbourhood: | North F |
| Style: | Bungalow |
| Lot Size: | 37.50 x 110.39(Feet) |
| Approximate Age: | |
| Tax: | $2,752.97 |
| Maintenance Fee: | $0 |
| Beds: | 3 |
| Baths: | 1 |
| Garage: | 0 |
| Fireplace: | N |
| Air Conditioning: | |
| Pool: | None |
Locatin Map:
Payment Calculator:

Listing added to your favorite list
Looking for resale homes?

By agreeing to Terms of Use, you will have ability to search up to 235824 listings and access to richer information than found on REALTOR.ca through my website.
- Color Examples
- Red
- Magenta
- Gold
- Black and Gold
- Dark Navy Blue And Gold
- Cyan
- Black
- Purple
- Gray
- Blue and Black
- Orange and Black
- Green
- Device Examples


