$859,000
Available - For Sale
Listing ID: N9271062
26 Miller Park Ave , Bradford West Gwillimbury, L3Z 1M6, Ontario
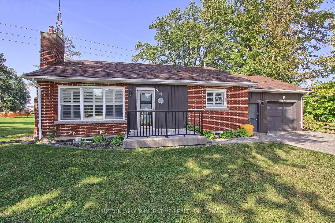
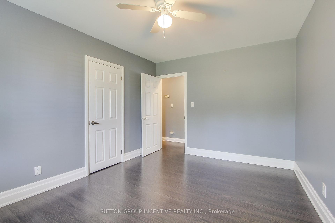
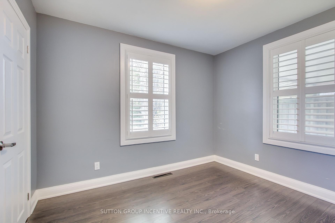
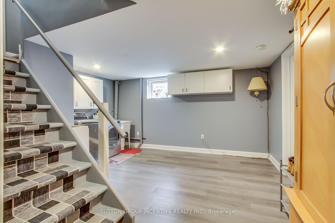
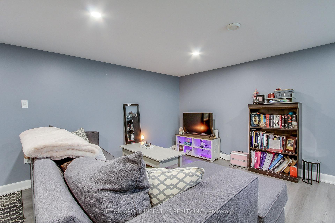
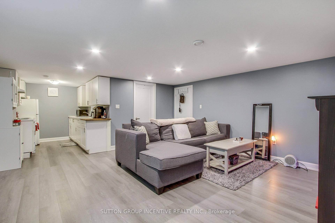
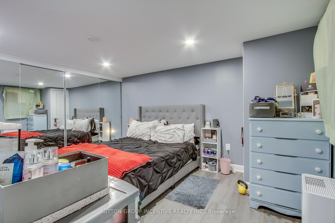
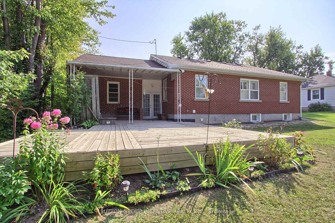
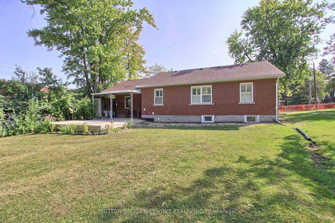
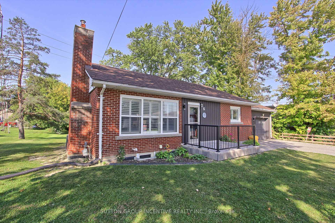
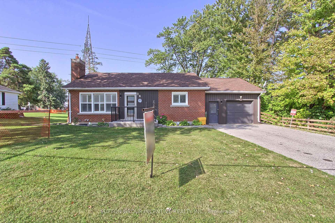
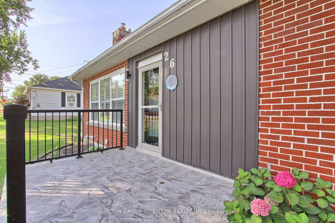
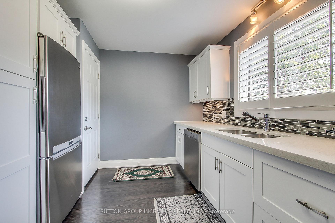
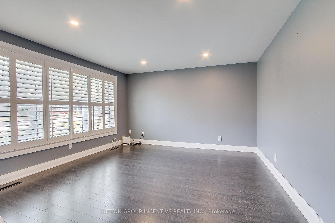
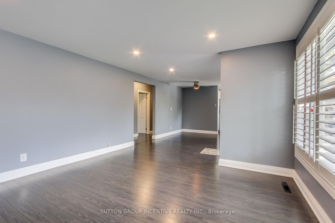
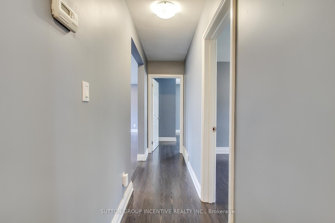
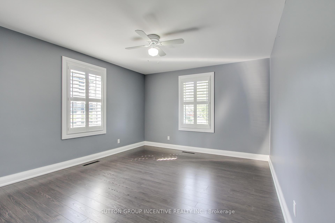
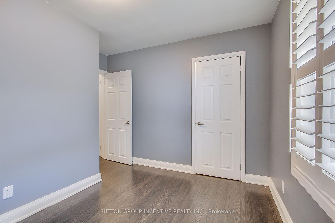
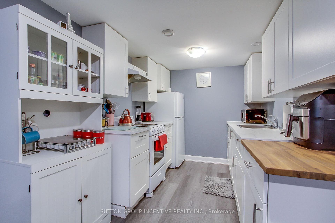
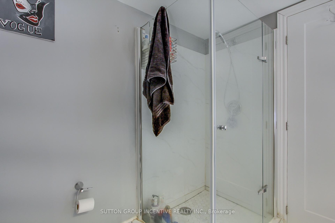
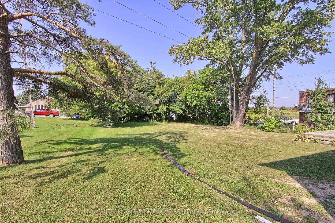
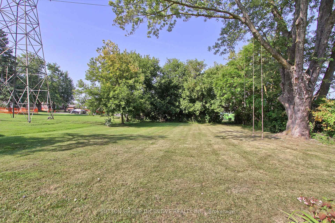
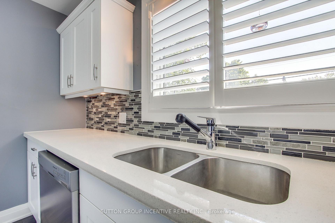
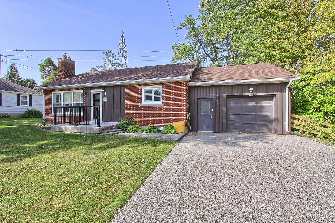
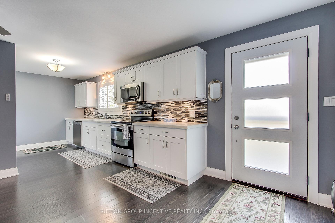
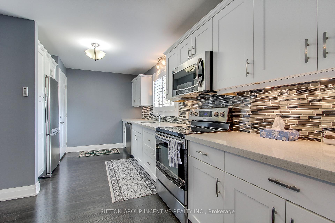
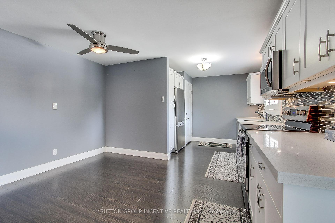
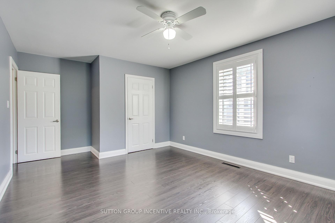
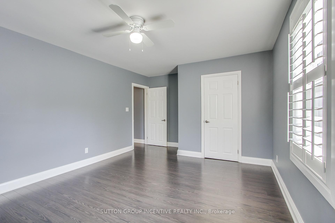
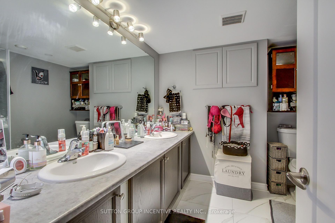
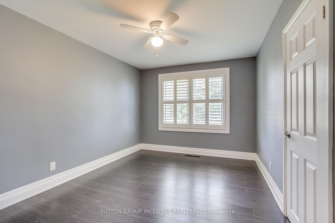
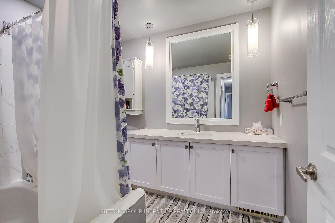
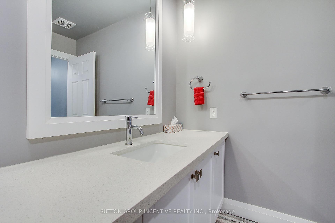
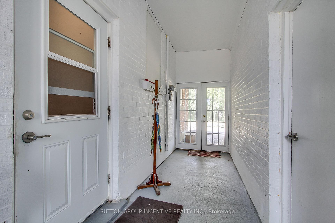
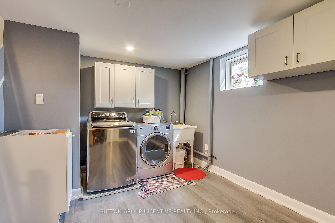
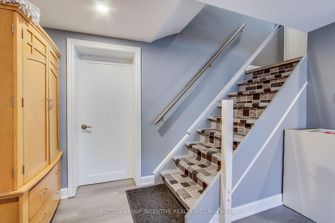
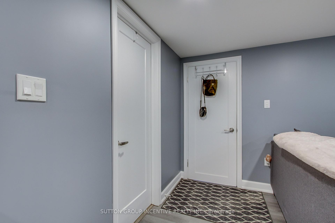
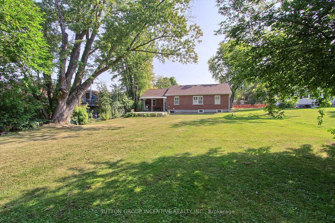
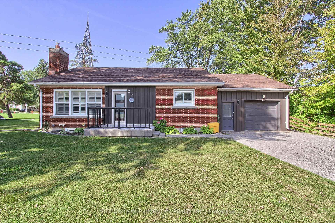
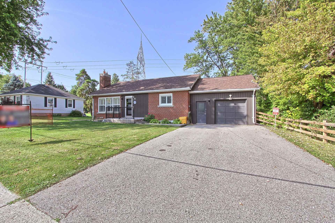
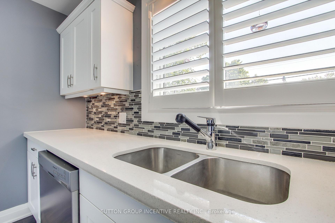
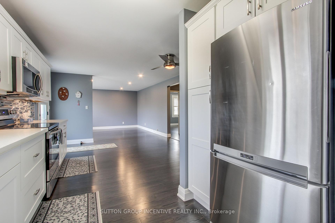
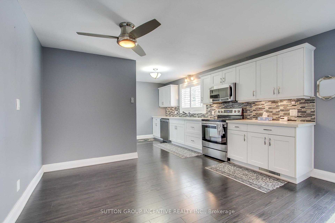
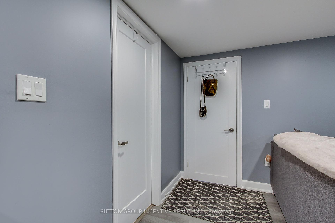












































| Attention Investors! Rental Income Potential! Updated, immaculate family home in mature neighbourhood. Large Driveway, Lots of Parking; Spacious backyard, Breezeway into Home; New Roof 2022/3. Upper Living Area Vacant, Lower Tenanted Basement Apartment. Separate Entrance. Open concept Main Floor, Living Room with Large Picture Window, California Shutters. Lower Living Area currently rented month to month. Tenant is Willing to Stay; Tasteful Laminate Flooring Throughout! Move-In Ready! |
| Extras: S.S. Fridge, S.S. Stove, S.S. B/I Microwave, S.S. D/W, Washer, Dryer, All Electrical Light Fixtures, Ceiling Fans & Remote, A/C, Fridge & Freezer in Storage Room, Fridge & Stove in Apartment. |
| Price | $859,000 |
| Taxes: | $5180.94 |
| Address: | 26 Miller Park Ave , Bradford West Gwillimbury, L3Z 1M6, Ontario |
| Lot Size: | 75.00 x 200.00 (Feet) |
| Directions/Cross Streets: | Holland St. W. to Miller Park |
| Rooms: | 6 |
| Rooms +: | 3 |
| Bedrooms: | 3 |
| Bedrooms +: | 1 |
| Kitchens: | 1 |
| Kitchens +: | 1 |
| Family Room: | N |
| Basement: | Apartment |
| Property Type: | Detached |
| Style: | Bungalow |
| Exterior: | Brick, Other |
| Garage Type: | Attached |
| (Parking/)Drive: | Pvt Double |
| Drive Parking Spaces: | 4 |
| Pool: | None |
| Approximatly Square Footage: | 1100-1500 |
| Property Features: | Library, Park, Place Of Worship, Public Transit, Rec Centre, School |
| Fireplace/Stove: | N |
| Heat Source: | Gas |
| Heat Type: | Forced Air |
| Central Air Conditioning: | Central Air |
| Laundry Level: | Lower |
| Sewers: | Sewers |
| Water: | Municipal |
$
%
Years
This calculator is for demonstration purposes only. Always consult a professional
financial advisor before making personal financial decisions.
| Although the information displayed is believed to be accurate, no warranties or representations are made of any kind. |
| SUTTON GROUP INCENTIVE REALTY INC. |
- Listing -1 of 0
|
|

Dir:
1-866-382-2968
Bus:
416-548-7854
Fax:
416-981-7184
| Virtual Tour | Book Showing | Email a Friend |
Jump To:
At a Glance:
| Type: | Freehold - Detached |
| Area: | Simcoe |
| Municipality: | Bradford West Gwillimbury |
| Neighbourhood: | Bradford |
| Style: | Bungalow |
| Lot Size: | 75.00 x 200.00(Feet) |
| Approximate Age: | |
| Tax: | $5,180.94 |
| Maintenance Fee: | $0 |
| Beds: | 3+1 |
| Baths: | 2 |
| Garage: | 0 |
| Fireplace: | N |
| Air Conditioning: | |
| Pool: | None |
Locatin Map:
Payment Calculator:

Listing added to your favorite list
Looking for resale homes?

By agreeing to Terms of Use, you will have ability to search up to 235824 listings and access to richer information than found on REALTOR.ca through my website.
- Color Examples
- Red
- Magenta
- Gold
- Black and Gold
- Dark Navy Blue And Gold
- Cyan
- Black
- Purple
- Gray
- Blue and Black
- Orange and Black
- Green
- Device Examples


