$3,100
Available - For Rent
Listing ID: C9389020
27 Mcmahon Dr , Unit 503, Toronto, M2K 0J2, Ontario
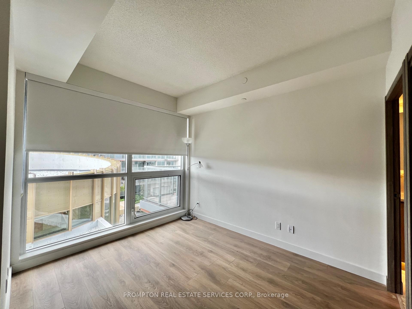
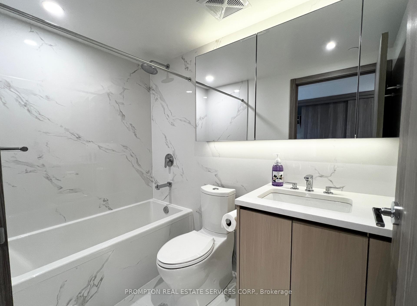
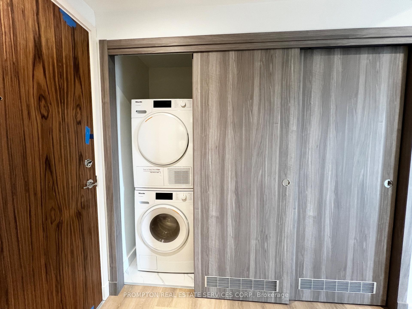
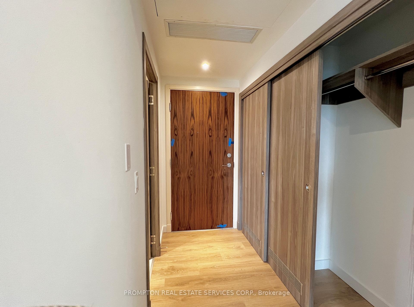
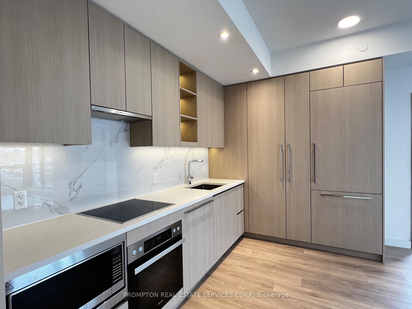
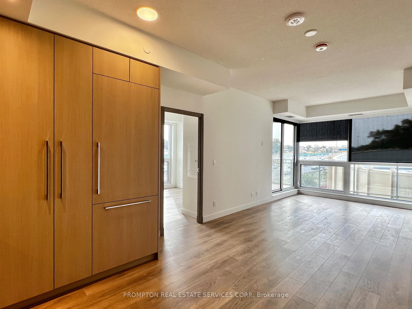
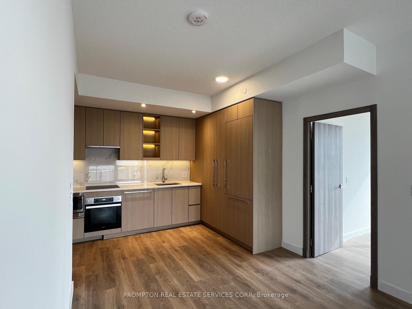
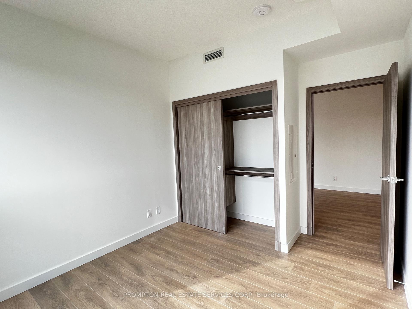
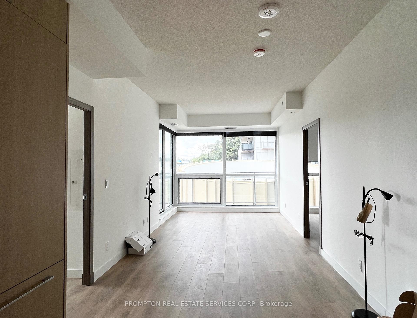
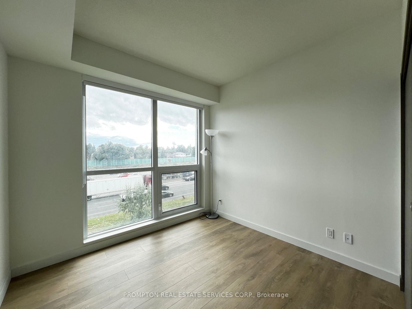
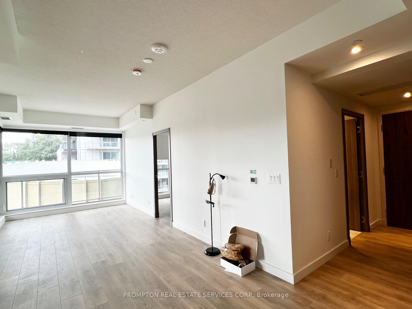
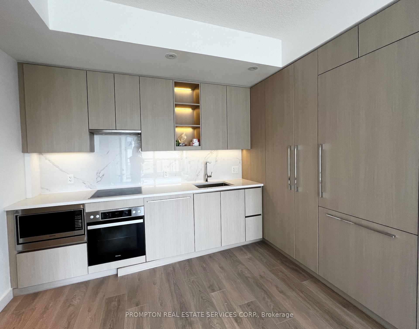
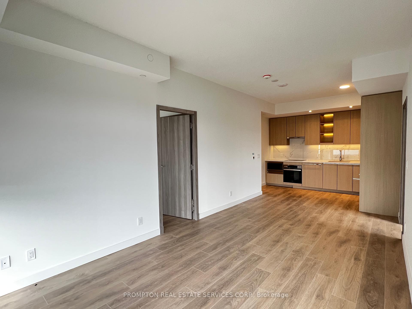
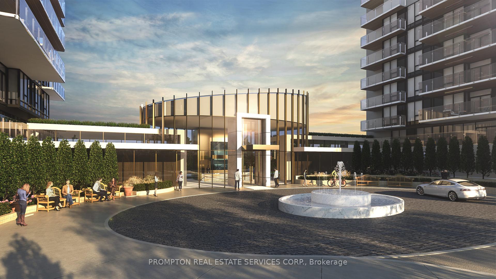
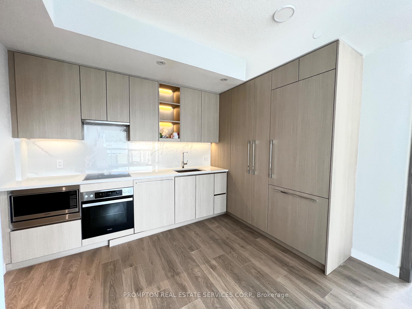
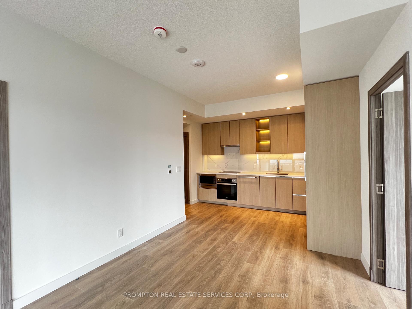
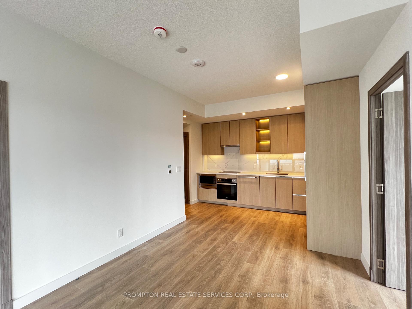
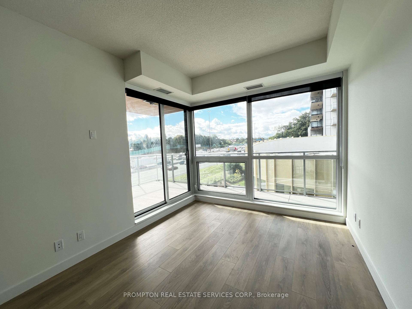
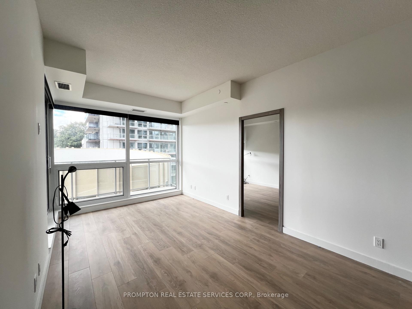
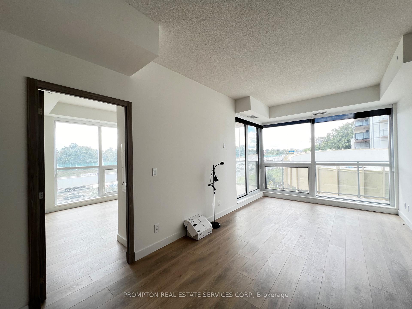
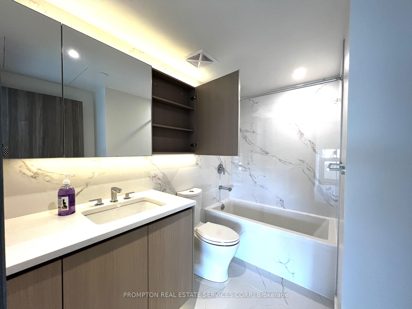
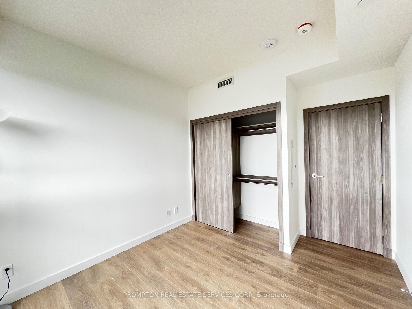
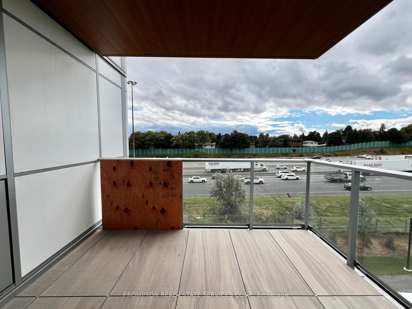
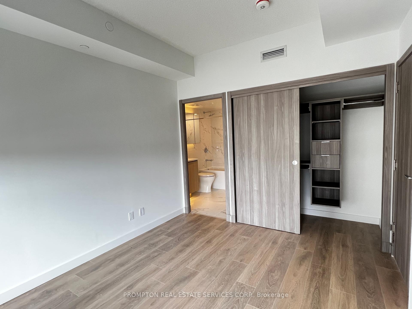
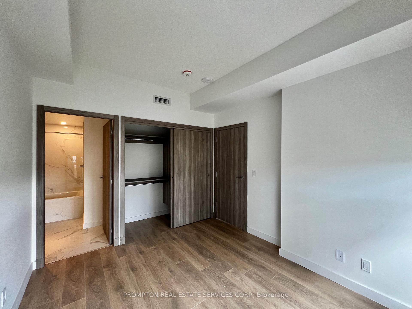
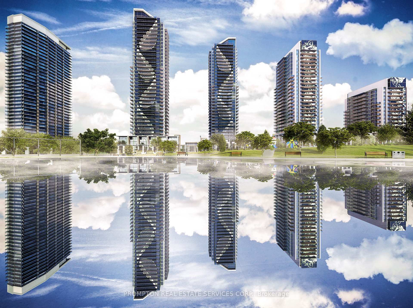


























| SAISONS is a brand new building that luxury living within the Concord Park Place community. This stunning, never-lived-in unit boasts 2 bedrooms and 2 bathrooms, offering 755 sqft of exquisite interior space, complemented by a 138 sqft balcony. The unit includes one parking spot and a locker for added convenience. High-end finishes throughout feature a modern kitchen with designer cabinetry and built-in Miele appliances, creating a truly special living environment. Residents will enjoy easy access to Bessarion Subway Stations, Highway 401, and the DVP, as well as local amenities. Additionally, exclusive access to an impressive 80,000 sqft Megaclub awaits, complete with a full-sized indoor swimming pool, tennis and basketball courts, and more. <Please note that the pictures may include items that will be removed, such as stand lights and other things.> |
| Extras: Miele Appliances (Fridge, Oven, Stove, Rangehood, Dishwasher), Miele Washer/Dryer, Panasonic Microwave. Roller Shade Window Coverings,Composite Wood Decking Balcony With Radiant Ceiling Heaters. **One Parking & One Locker Included. |
| Price | $3,100 |
| Address: | 27 Mcmahon Dr , Unit 503, Toronto, M2K 0J2, Ontario |
| Province/State: | Ontario |
| Condo Corporation No | TSCC |
| Level | 04 |
| Unit No | 03 |
| Directions/Cross Streets: | Leslie & Sheppard |
| Rooms: | 6 |
| Bedrooms: | 2 |
| Bedrooms +: | |
| Kitchens: | 1 |
| Family Room: | N |
| Basement: | None |
| Furnished: | N |
| Approximatly Age: | New |
| Property Type: | Condo Apt |
| Style: | Apartment |
| Exterior: | Concrete |
| Garage Type: | Underground |
| Garage(/Parking)Space: | 1.00 |
| Drive Parking Spaces: | 1 |
| Park #1 | |
| Parking Type: | Owned |
| Exposure: | Sw |
| Balcony: | Open |
| Locker: | Owned |
| Pet Permited: | Restrict |
| Approximatly Age: | New |
| Approximatly Square Footage: | 700-799 |
| Building Amenities: | Bike Storage, Car Wash, Concierge, Gym, Indoor Pool, Visitor Parking |
| Property Features: | Clear View, Hospital, Library, Public Transit, School Bus Route |
| CAC Included: | Y |
| Water Included: | Y |
| Common Elements Included: | Y |
| Heat Included: | Y |
| Parking Included: | Y |
| Building Insurance Included: | Y |
| Fireplace/Stove: | N |
| Heat Source: | Gas |
| Heat Type: | Forced Air |
| Central Air Conditioning: | Central Air |
| Ensuite Laundry: | Y |
| Although the information displayed is believed to be accurate, no warranties or representations are made of any kind. |
| PROMPTON REAL ESTATE SERVICES CORP. |
- Listing -1 of 0
|
|

Dir:
1-866-382-2968
Bus:
416-548-7854
Fax:
416-981-7184
| Book Showing | Email a Friend |
Jump To:
At a Glance:
| Type: | Condo - Condo Apt |
| Area: | Toronto |
| Municipality: | Toronto |
| Neighbourhood: | Bayview Village |
| Style: | Apartment |
| Lot Size: | x () |
| Approximate Age: | New |
| Tax: | $0 |
| Maintenance Fee: | $0 |
| Beds: | 2 |
| Baths: | 2 |
| Garage: | 1 |
| Fireplace: | N |
| Air Conditioning: | |
| Pool: |
Locatin Map:

Listing added to your favorite list
Looking for resale homes?

By agreeing to Terms of Use, you will have ability to search up to 232163 listings and access to richer information than found on REALTOR.ca through my website.
- Color Examples
- Red
- Magenta
- Gold
- Black and Gold
- Dark Navy Blue And Gold
- Cyan
- Black
- Purple
- Gray
- Blue and Black
- Orange and Black
- Green
- Device Examples


