$2,750
Available - For Rent
Listing ID: C9396982
5168 Yonge St , Unit 1002, Toronto, M2N 0G1, Ontario
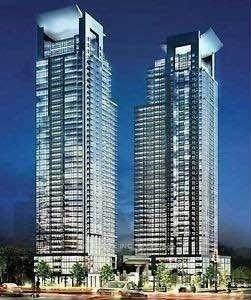
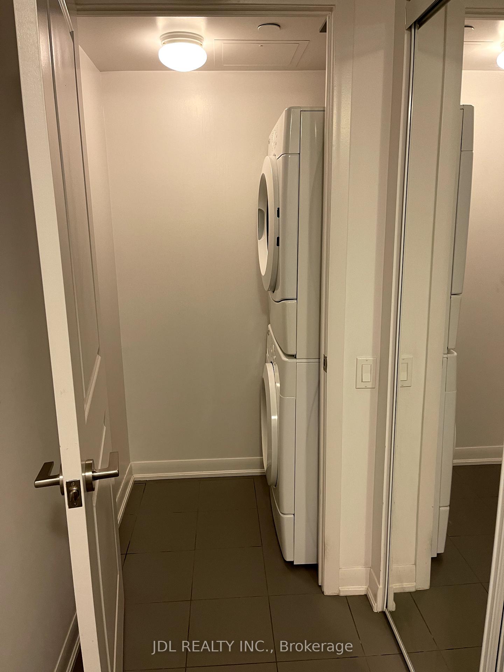
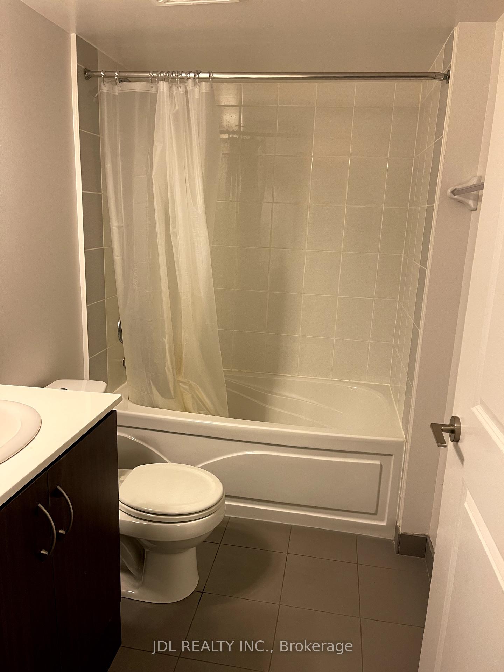
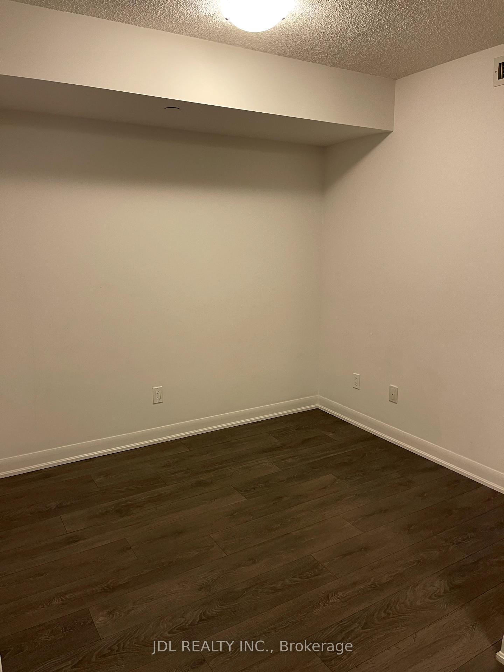
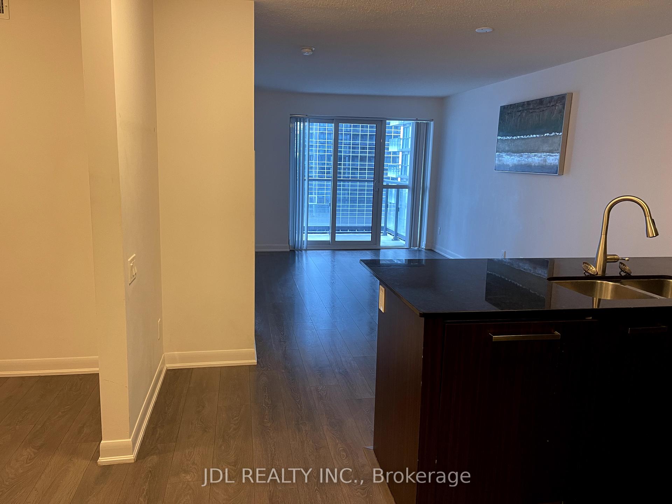
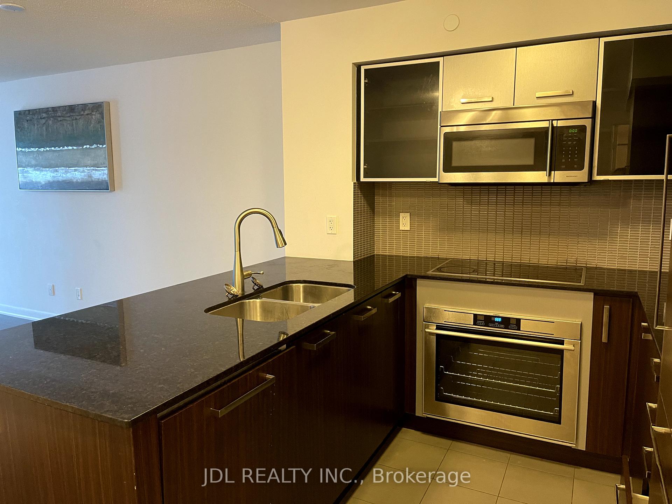
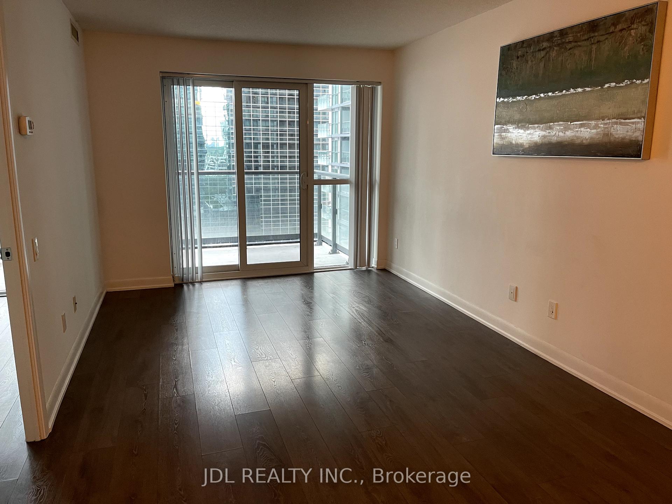
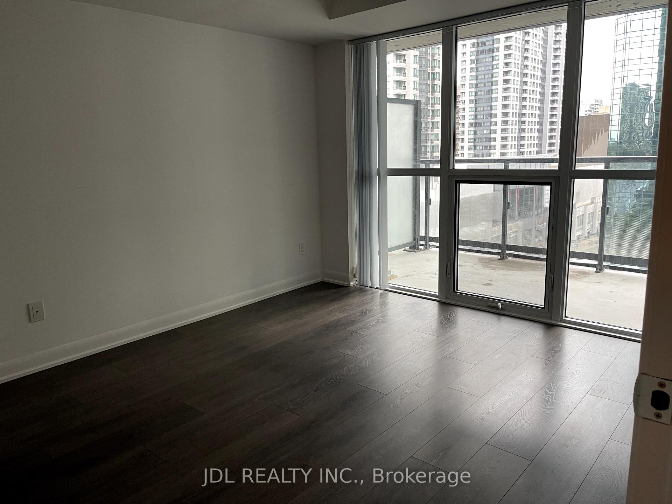
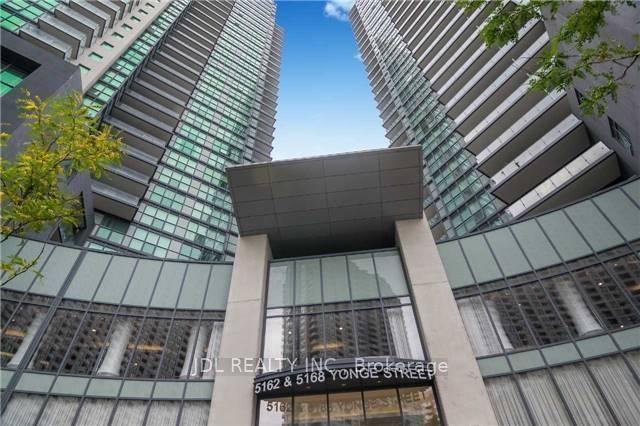
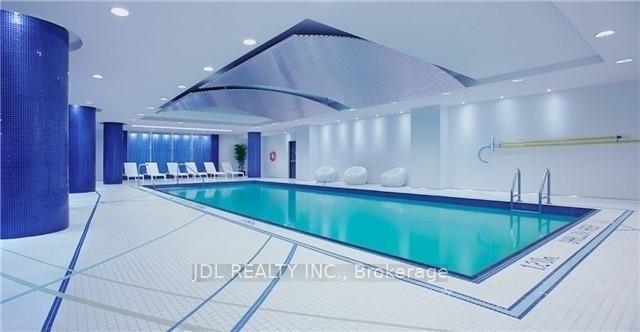
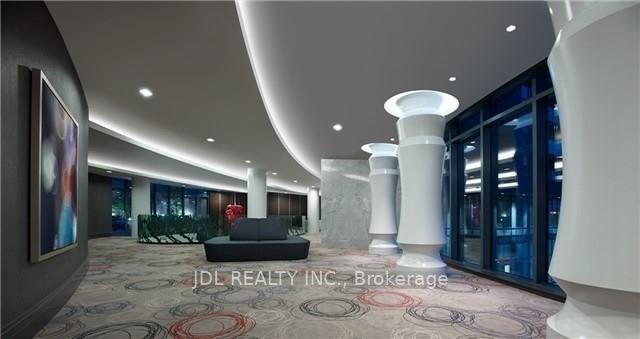
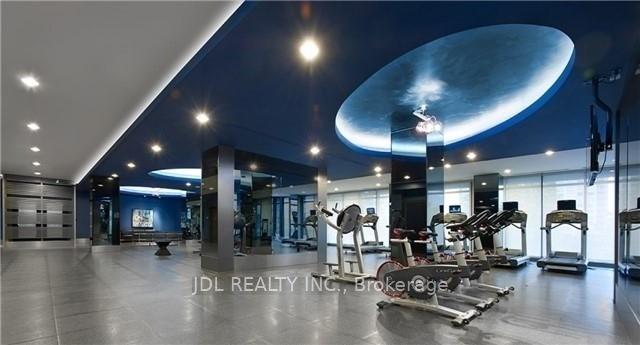
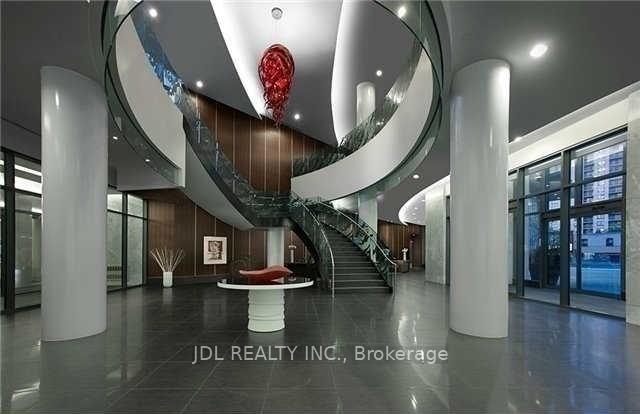













| Luxury Gibson Square Condo - North Tower, "Breeze" Model, 1 Bdrm + Large Den (Could Be 2nd Br), Very Practical Layout Of 712 Sqft + Unit Full Width Balcony, South View, Direct Access To Subway Station, Civic Centre, Mel Lastman Sq, Library, "Empress Walk" Shopping Cte With Loblaws/Cinemas/Restaurants/Shops. Luxury Facilities: Indoor Pool, Fitness Centre, 24Hr Security & Much More!! |
| Extras: S/S Appl: Fridge, Dishwasher, Cooktop, B/I Oven, Exhaust Fan W/Microwave. Stacked Front Load Washer & Dryer, All Elf's, All Existing Window Coverings. |
| Price | $2,750 |
| Address: | 5168 Yonge St , Unit 1002, Toronto, M2N 0G1, Ontario |
| Province/State: | Ontario |
| Condo Corporation No | TSCP |
| Level | 10 |
| Unit No | 02 |
| Locker No | 167 |
| Directions/Cross Streets: | Yonge & Empress |
| Rooms: | 5 |
| Rooms +: | 1 |
| Bedrooms: | 1 |
| Bedrooms +: | 1 |
| Kitchens: | 1 |
| Family Room: | N |
| Basement: | None |
| Furnished: | N |
| Property Type: | Comm Element Condo |
| Style: | Apartment |
| Exterior: | Concrete |
| Garage Type: | Underground |
| Garage(/Parking)Space: | 1.00 |
| Drive Parking Spaces: | 1 |
| Park #1 | |
| Parking Type: | Owned |
| Legal Description: | p5-53 |
| Exposure: | S |
| Balcony: | Open |
| Locker: | Owned |
| Pet Permited: | Restrict |
| Approximatly Square Footage: | 700-799 |
| CAC Included: | Y |
| Common Elements Included: | Y |
| Heat Included: | Y |
| Building Insurance Included: | Y |
| Fireplace/Stove: | N |
| Heat Source: | Gas |
| Heat Type: | Forced Air |
| Central Air Conditioning: | Central Air |
| Ensuite Laundry: | Y |
| Although the information displayed is believed to be accurate, no warranties or representations are made of any kind. |
| JDL REALTY INC. |
- Listing -1 of 0
|
|

Dir:
1-866-382-2968
Bus:
416-548-7854
Fax:
416-981-7184
| Book Showing | Email a Friend |
Jump To:
At a Glance:
| Type: | Condo - Comm Element Condo |
| Area: | Toronto |
| Municipality: | Toronto |
| Neighbourhood: | Willowdale West |
| Style: | Apartment |
| Lot Size: | x () |
| Approximate Age: | |
| Tax: | $0 |
| Maintenance Fee: | $0 |
| Beds: | 1+1 |
| Baths: | 1 |
| Garage: | 1 |
| Fireplace: | N |
| Air Conditioning: | |
| Pool: |
Locatin Map:

Listing added to your favorite list
Looking for resale homes?

By agreeing to Terms of Use, you will have ability to search up to 232163 listings and access to richer information than found on REALTOR.ca through my website.
- Color Examples
- Red
- Magenta
- Gold
- Black and Gold
- Dark Navy Blue And Gold
- Cyan
- Black
- Purple
- Gray
- Blue and Black
- Orange and Black
- Green
- Device Examples


