$1,088,000
Available - For Sale
Listing ID: C10431858
1 Concorde Pl , Unit 703, Toronto, M3C 3K5, Ontario
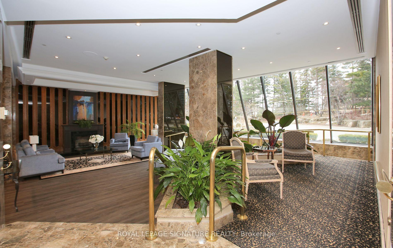
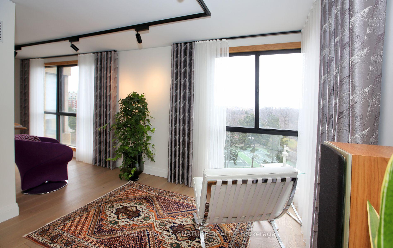
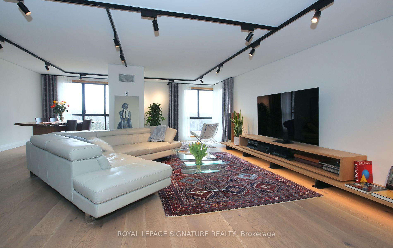
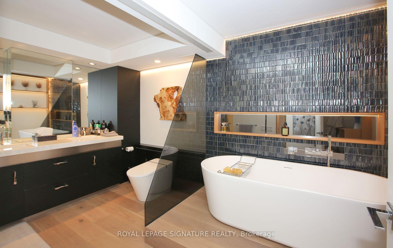
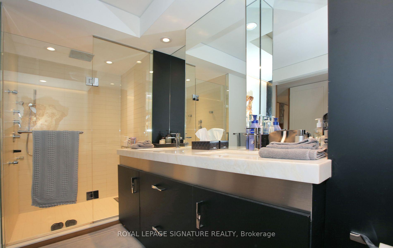
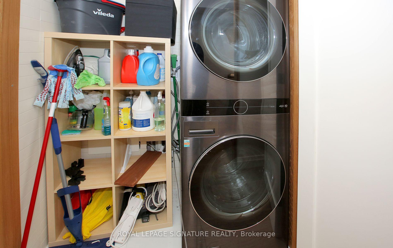
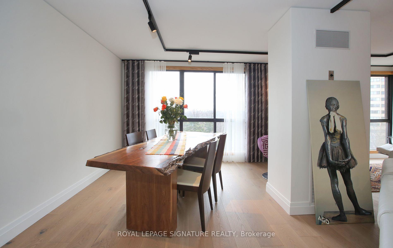
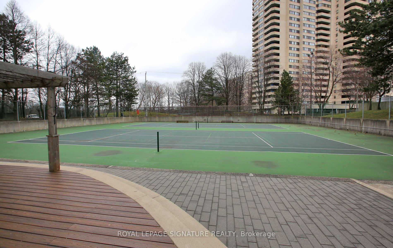
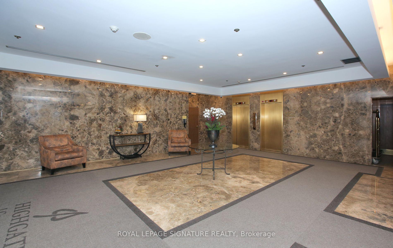
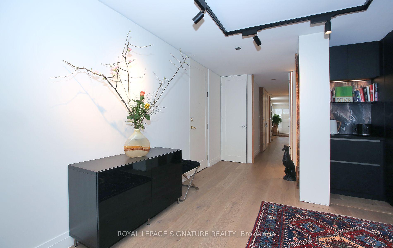
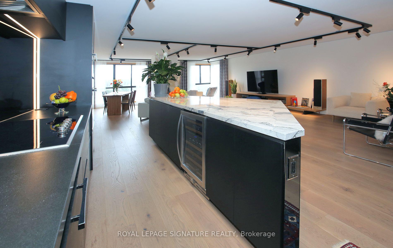
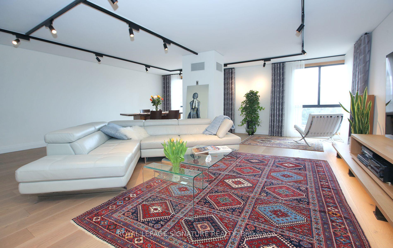
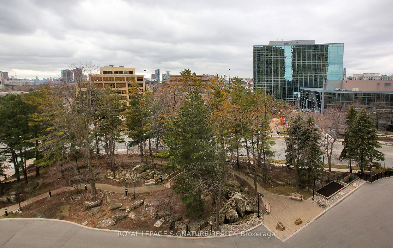
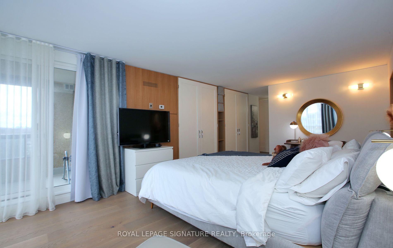
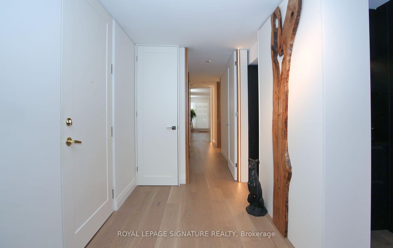
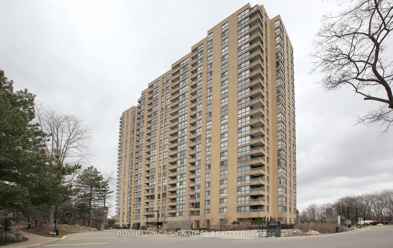
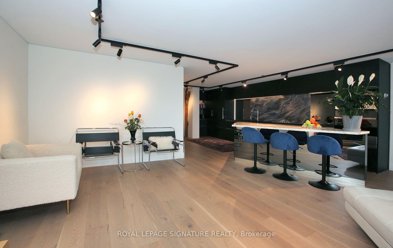
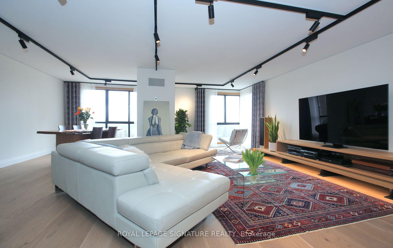
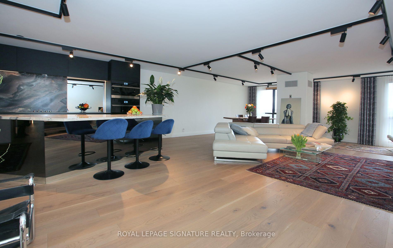
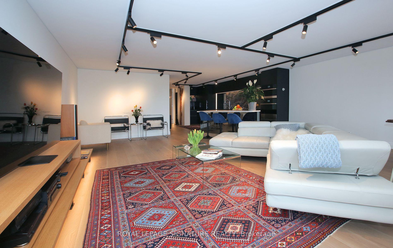
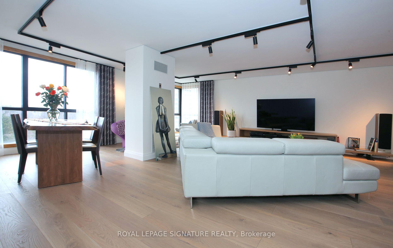
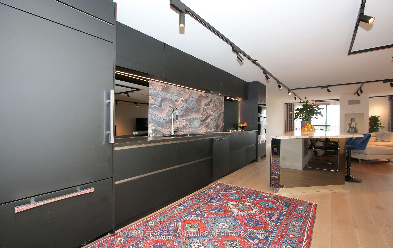
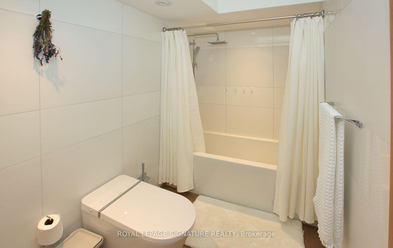
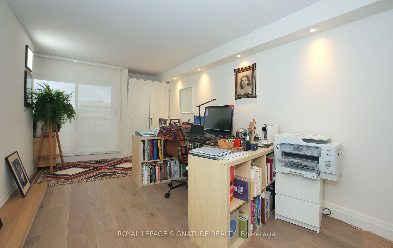
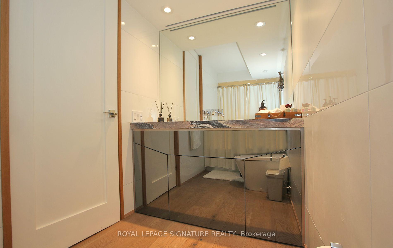
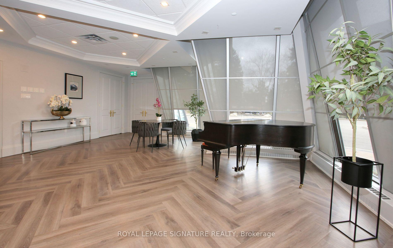
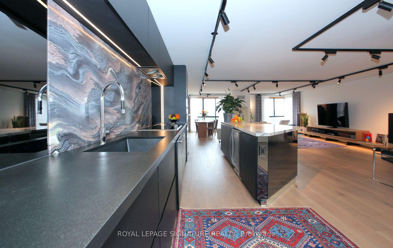
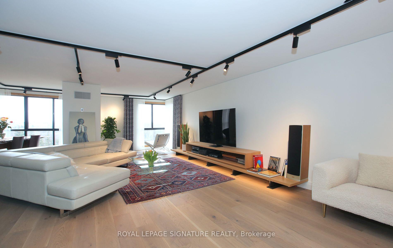
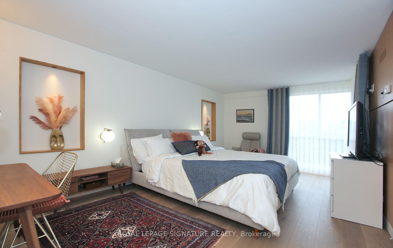
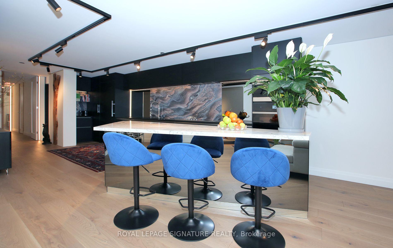
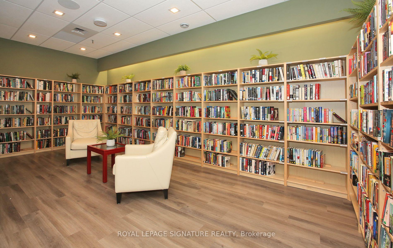
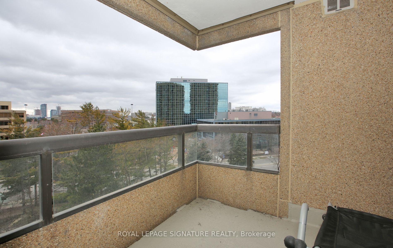
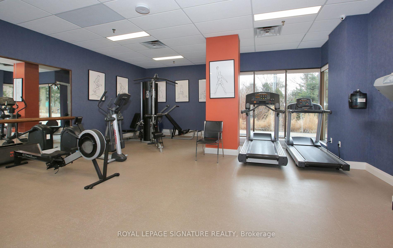
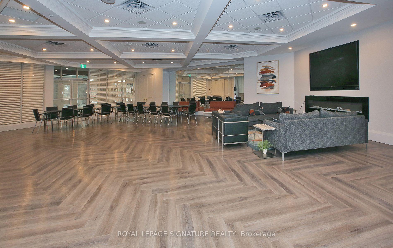


































| Welcome to Architect/designer's home, over 1800sqf, just finished total reno'd with top sophisticated luxury finishes showcase style and convenience in perfect proportion, saturated with natural light, unobstructed view, engineered hardwood flrs, top quality ceramics, generous living/dining, chef kitchen all Jenn-Air appliances, massive marble Centre island, granite one piece slap backsplash, cuire granite countertop, large bedrooms, Spa like spacious 4 pc en-suite, plentiful storage, full size washer/dryer, exceptional all you need amenities, Impeccably & incredibly well managed complex & Security services, locker 145 & parking B122 both on the B2 level included...great building has it all that other condos don't a have....extremely well maintained condominium...cable is also included |
| Extras: Minutes to Dvp, 401, Walking/Biking Trails. amenities: indoor large pool, meeting room, party room, outdoor barbecue, Bike Storage, Car Wash, 2 Saunas, Tennis court, Squash/Racquet Ball court, 24 hrs Security Guard-Gatehouse |
| Price | $1,088,000 |
| Taxes: | $4037.12 |
| Maintenance Fee: | 1610.00 |
| Address: | 1 Concorde Pl , Unit 703, Toronto, M3C 3K5, Ontario |
| Province/State: | Ontario |
| Condo Corporation No | TSCC |
| Level | 7 |
| Unit No | 3 |
| Locker No | 145 |
| Directions/Cross Streets: | DVP & Eglinton |
| Rooms: | 4 |
| Bedrooms: | 2 |
| Bedrooms +: | |
| Kitchens: | 1 |
| Family Room: | N |
| Basement: | None |
| Property Type: | Condo Apt |
| Style: | Apartment |
| Exterior: | Brick |
| Garage Type: | Underground |
| Garage(/Parking)Space: | 1.00 |
| Drive Parking Spaces: | 1 |
| Park #1 | |
| Parking Type: | Exclusive |
| Exposure: | Nw |
| Balcony: | Open |
| Locker: | Owned |
| Pet Permited: | Restrict |
| Approximatly Square Footage: | 1800-1999 |
| Building Amenities: | Concierge, Exercise Room, Games Room, Indoor Pool, Party/Meeting Room, Recreation Room |
| Property Features: | Clear View, Hospital, Park, Public Transit, Ravine |
| Maintenance: | 1610.00 |
| CAC Included: | Y |
| Hydro Included: | Y |
| Water Included: | Y |
| Common Elements Included: | Y |
| Heat Included: | Y |
| Parking Included: | Y |
| Building Insurance Included: | Y |
| Fireplace/Stove: | N |
| Heat Source: | Gas |
| Heat Type: | Forced Air |
| Central Air Conditioning: | Central Air |
| Ensuite Laundry: | Y |
| Elevator Lift: | Y |
$
%
Years
This calculator is for demonstration purposes only. Always consult a professional
financial advisor before making personal financial decisions.
| Although the information displayed is believed to be accurate, no warranties or representations are made of any kind. |
| ROYAL LEPAGE SIGNATURE REALTY |
- Listing -1 of 0
|
|

Dir:
1-866-382-2968
Bus:
416-548-7854
Fax:
416-981-7184
| Virtual Tour | Book Showing | Email a Friend |
Jump To:
At a Glance:
| Type: | Condo - Condo Apt |
| Area: | Toronto |
| Municipality: | Toronto |
| Neighbourhood: | Banbury-Don Mills |
| Style: | Apartment |
| Lot Size: | x () |
| Approximate Age: | |
| Tax: | $4,037.12 |
| Maintenance Fee: | $1,610 |
| Beds: | 2 |
| Baths: | 2 |
| Garage: | 1 |
| Fireplace: | N |
| Air Conditioning: | |
| Pool: |
Locatin Map:
Payment Calculator:

Listing added to your favorite list
Looking for resale homes?

By agreeing to Terms of Use, you will have ability to search up to 232163 listings and access to richer information than found on REALTOR.ca through my website.
- Color Examples
- Red
- Magenta
- Gold
- Black and Gold
- Dark Navy Blue And Gold
- Cyan
- Black
- Purple
- Gray
- Blue and Black
- Orange and Black
- Green
- Device Examples


