$540,000
Available - For Sale
Listing ID: C9367153
155 Yorkville Ave , Unit 413, Toronto, M5R 1C4, Ontario
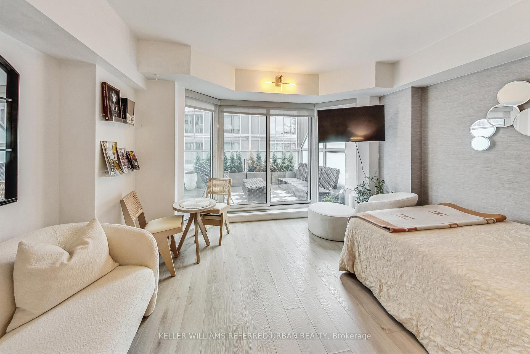
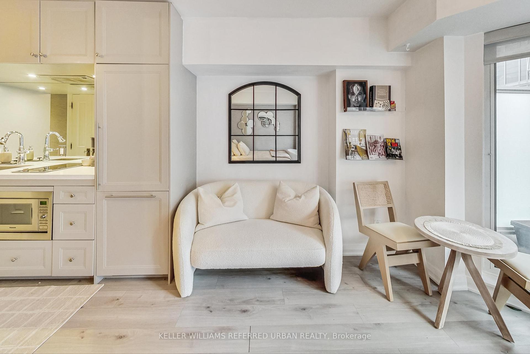
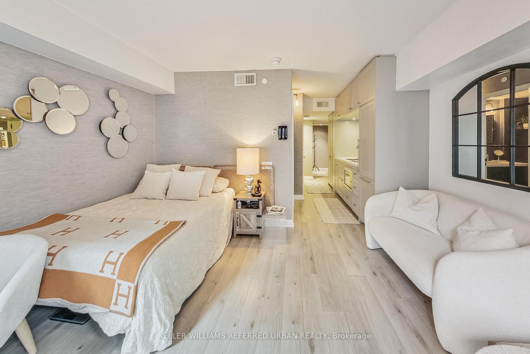
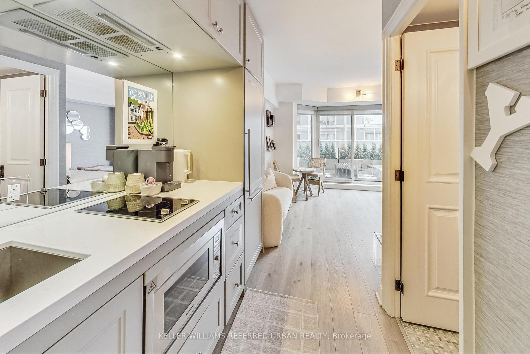
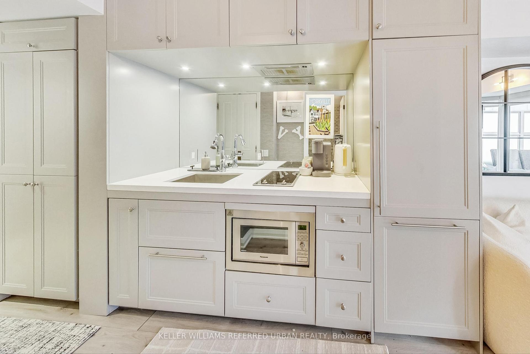
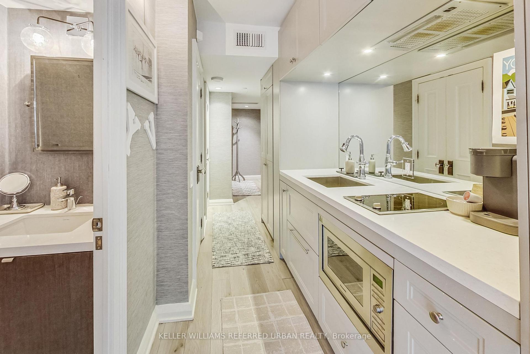
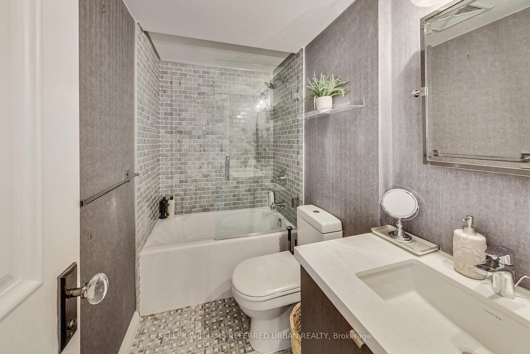
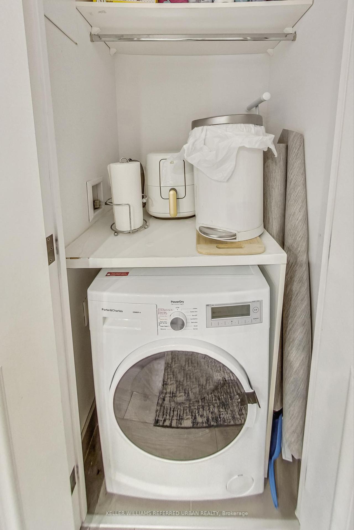
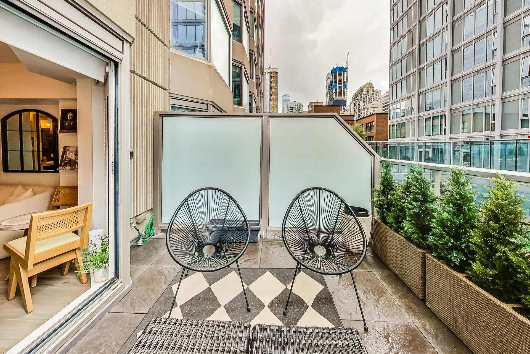
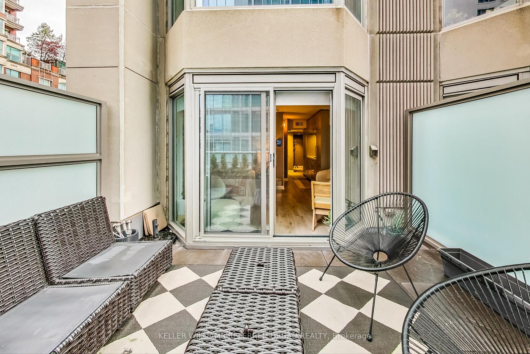
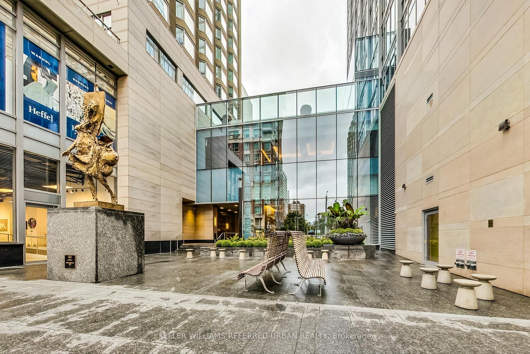
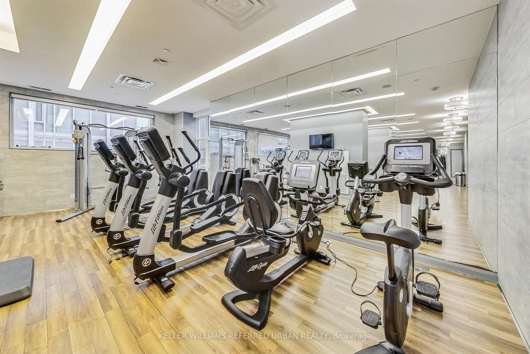
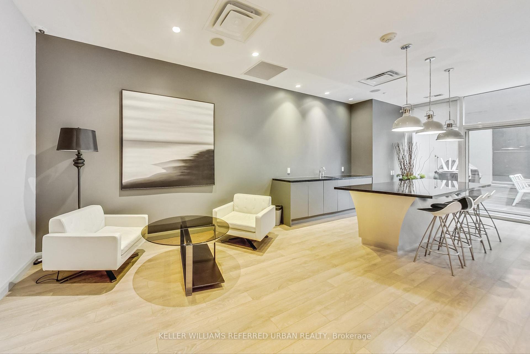
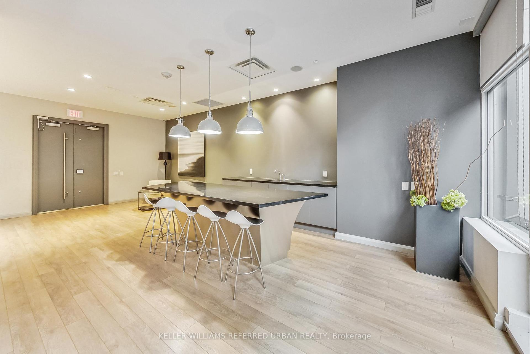
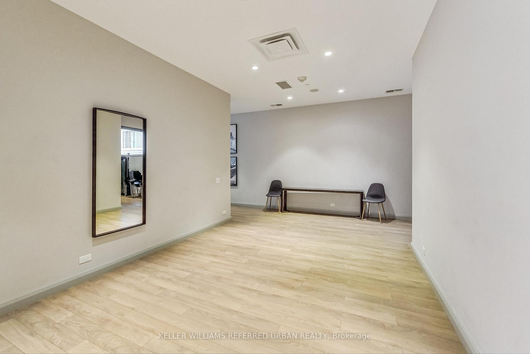
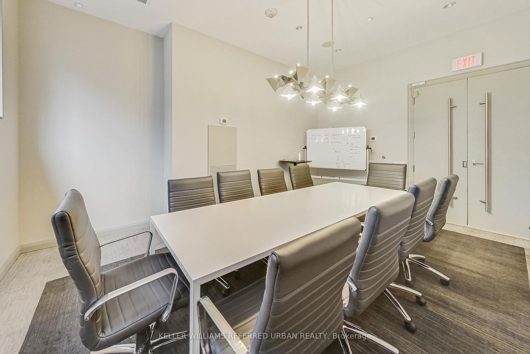
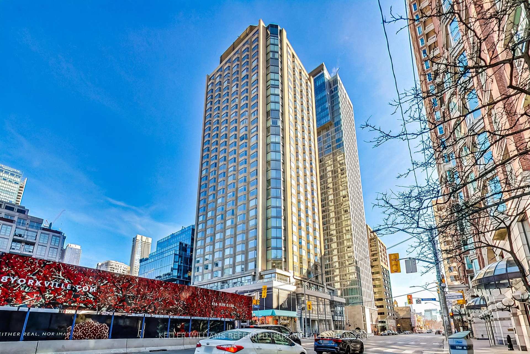
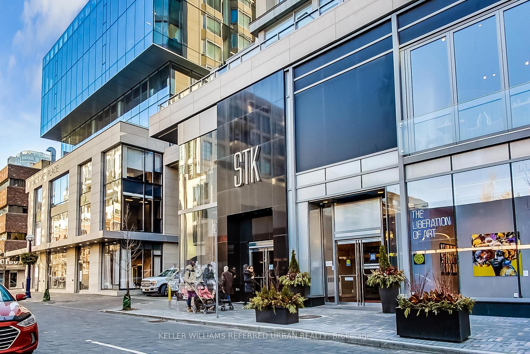
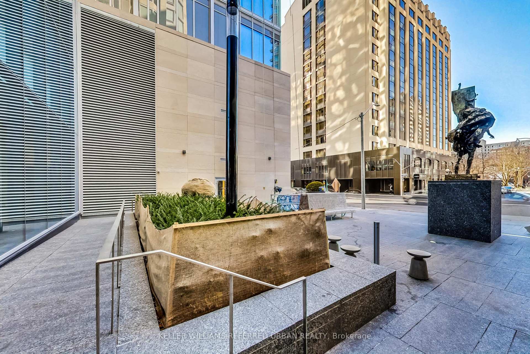
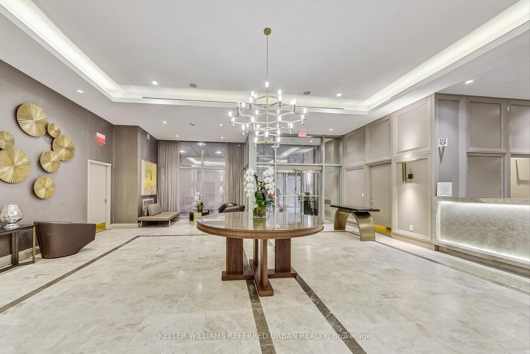




















| Step into the epitome of luxury living at the Residences of Yorkville Plaza! Nestled in Toronto's exclusive Mink Mile, this rare studio suite isn't just a home it's a lifestyle. Boasting an expansive terrace complete with BBQ and water hookups, this unit redefines urban sophistication. Indulge in high-end finishes that exude elegance, with floor-to-ceiling windows illuminating every corner. The building is undergoing a spectacular transformation: art-infused new elevators, opulent redesigned foyers, and cutting-edge amenities all fully funded with no scheduled condo fee increases for the next two years. With neighboring developments starting at $4 million for a one-bedroom, this is an unparalleled investment opportunity with strong potential for future appreciation. Enjoy the convenience of a locker on your floor, an in-suite washer and dryer, and access to a state-of-the-art gym. Pets are welcome, ensuring every member of your family feels at home. Immerse yourself in the vibrant Yorkville lifestyle steps from world-class dining, designer boutiques, the subway, and the University of Toronto. Plus, with permitted short-term rentals adhering to city regulations, it's both an investor's dream and the perfect pied-a-terre. The building's proactive separation of short-term rentals from residential units enhances the community's exclusivity and appeal. Don't miss this rare chance to own a piece of Toronto's most coveted neighborhood in a building that's redefining luxury. Schedule your showing today and experience firsthand what makes this suite extraordinary! |
| Extras: Yorkville lifestyle--steps from world-class dining, designer boutiques, the subway, and the University of Toronto. Plus, with permitted short-term rentals adhering to city regulations, it's both an investor dream & the perfect pied-a-terre |
| Price | $540,000 |
| Taxes: | $2718.40 |
| Maintenance Fee: | 433.39 |
| Address: | 155 Yorkville Ave , Unit 413, Toronto, M5R 1C4, Ontario |
| Province/State: | Ontario |
| Condo Corporation No | TSCP |
| Level | 4 |
| Unit No | 13 |
| Locker No | 13 |
| Directions/Cross Streets: | Avenue And Yorkville |
| Rooms: | 2 |
| Bedrooms: | 0 |
| Bedrooms +: | |
| Kitchens: | 1 |
| Family Room: | N |
| Basement: | None |
| Property Type: | Condo Apt |
| Style: | Apartment |
| Exterior: | Concrete |
| Garage Type: | Underground |
| Garage(/Parking)Space: | 0.00 |
| Drive Parking Spaces: | 0 |
| Park #1 | |
| Parking Type: | None |
| Exposure: | S |
| Balcony: | Terr |
| Locker: | Exclusive |
| Pet Permited: | Restrict |
| Approximatly Square Footage: | 0-499 |
| Building Amenities: | Concierge, Exercise Room, Guest Suites, Gym, Party/Meeting Room |
| Maintenance: | 433.39 |
| CAC Included: | Y |
| Water Included: | Y |
| Common Elements Included: | Y |
| Heat Included: | Y |
| Building Insurance Included: | Y |
| Fireplace/Stove: | N |
| Heat Source: | Gas |
| Heat Type: | Forced Air |
| Central Air Conditioning: | Central Air |
| Laundry Level: | Main |
| Ensuite Laundry: | Y |
$
%
Years
This calculator is for demonstration purposes only. Always consult a professional
financial advisor before making personal financial decisions.
| Although the information displayed is believed to be accurate, no warranties or representations are made of any kind. |
| KELLER WILLIAMS REFERRED URBAN REALTY |
- Listing -1 of 0
|
|

Dir:
1-866-382-2968
Bus:
416-548-7854
Fax:
416-981-7184
| Virtual Tour | Book Showing | Email a Friend |
Jump To:
At a Glance:
| Type: | Condo - Condo Apt |
| Area: | Toronto |
| Municipality: | Toronto |
| Neighbourhood: | Annex |
| Style: | Apartment |
| Lot Size: | x () |
| Approximate Age: | |
| Tax: | $2,718.4 |
| Maintenance Fee: | $433.39 |
| Beds: | 0 |
| Baths: | 1 |
| Garage: | 0 |
| Fireplace: | N |
| Air Conditioning: | |
| Pool: |
Locatin Map:
Payment Calculator:

Listing added to your favorite list
Looking for resale homes?

By agreeing to Terms of Use, you will have ability to search up to 232163 listings and access to richer information than found on REALTOR.ca through my website.
- Color Examples
- Red
- Magenta
- Gold
- Black and Gold
- Dark Navy Blue And Gold
- Cyan
- Black
- Purple
- Gray
- Blue and Black
- Orange and Black
- Green
- Device Examples


