$698,000
Available - For Sale
Listing ID: E10432619
38 Lee Centre Dr , Unit Ph501, Toronto, M1H 3J7, Ontario
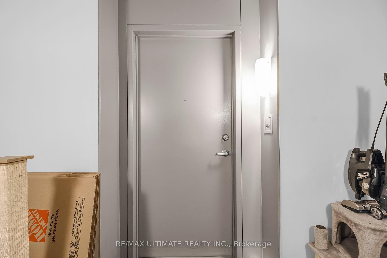
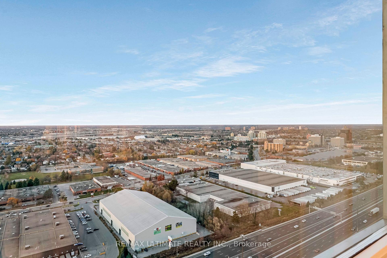
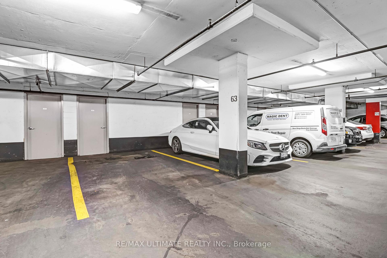
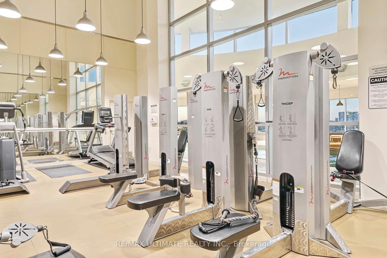
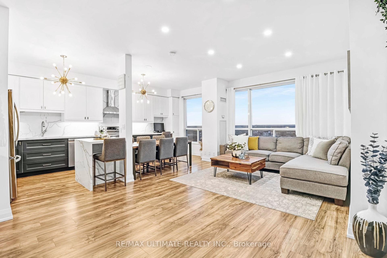
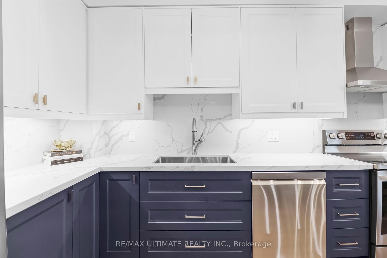
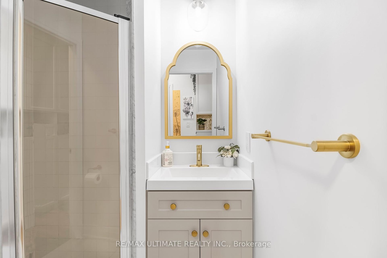
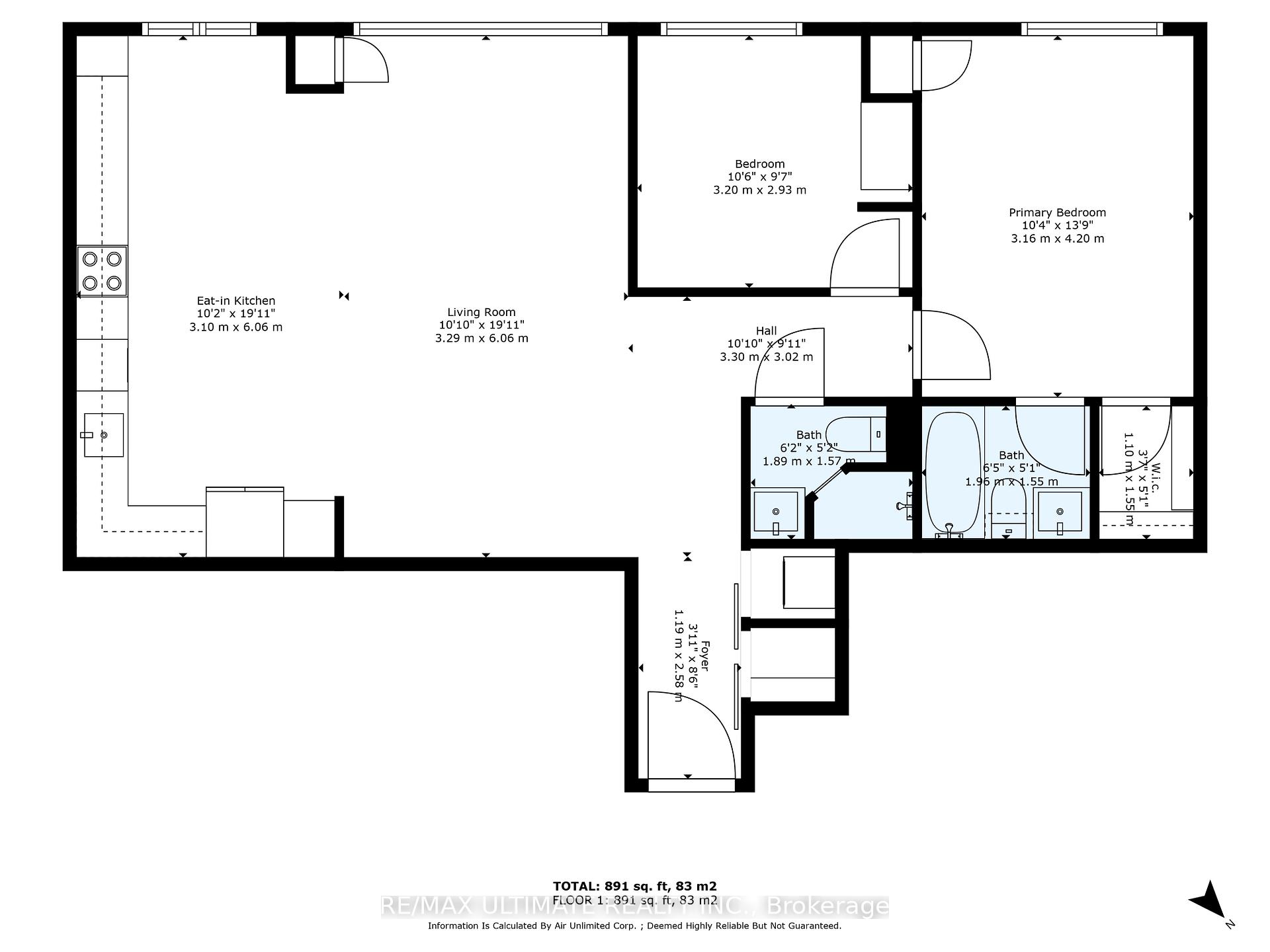
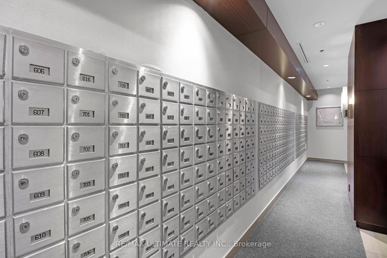
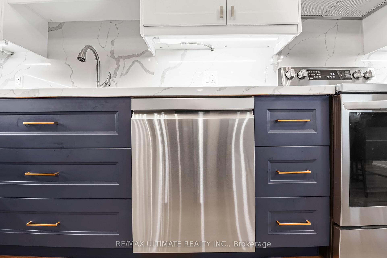
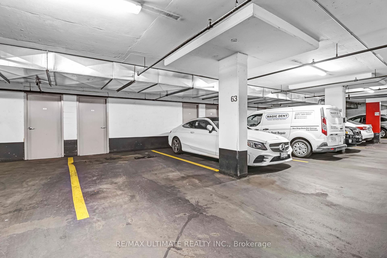
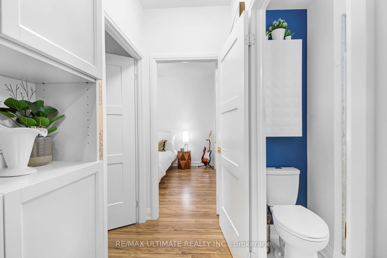
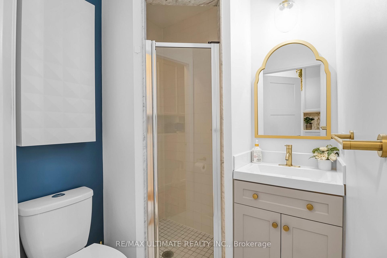
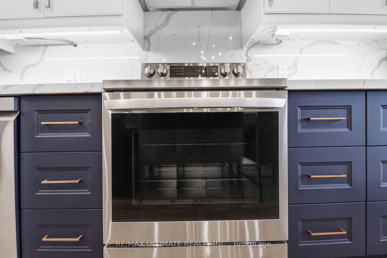
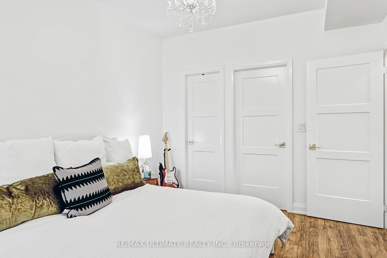
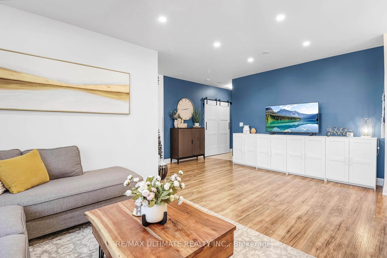
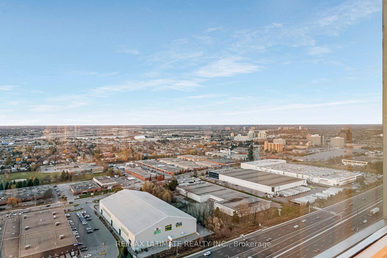
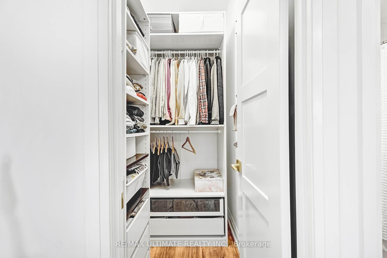
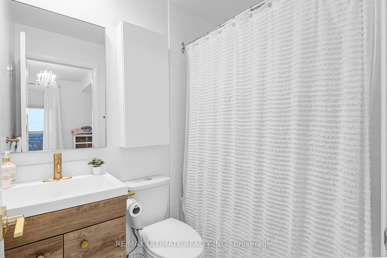
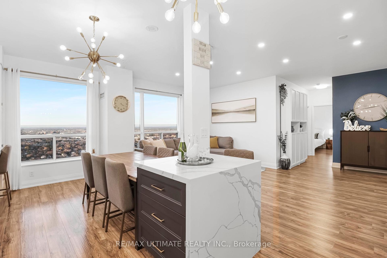
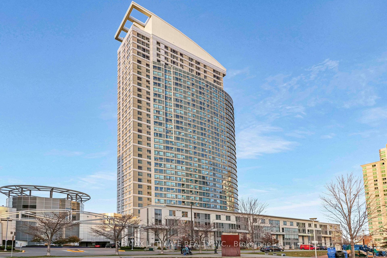
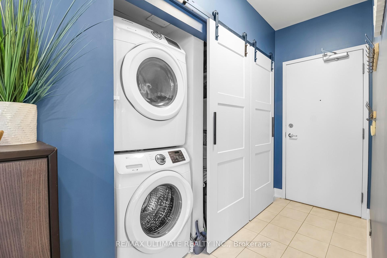
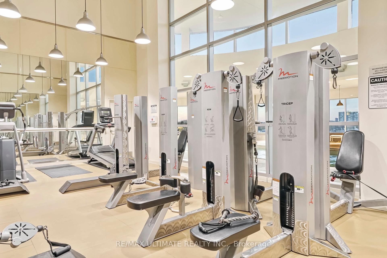
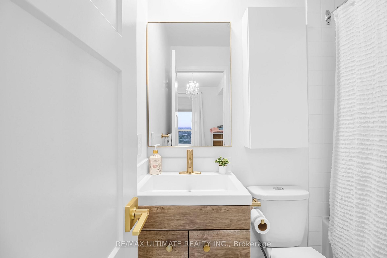
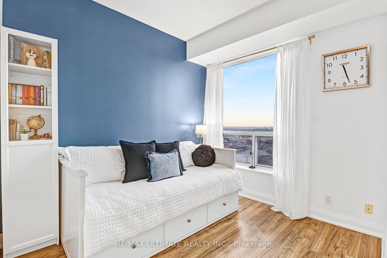
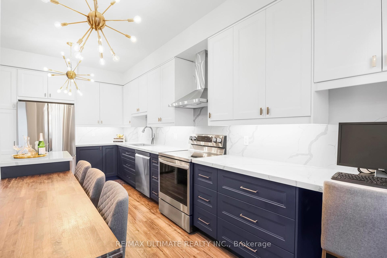
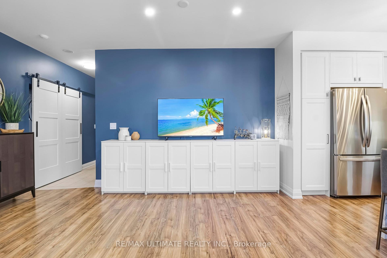
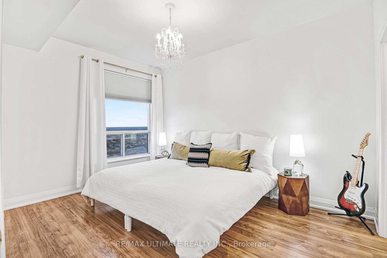
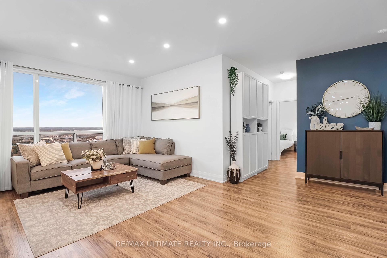
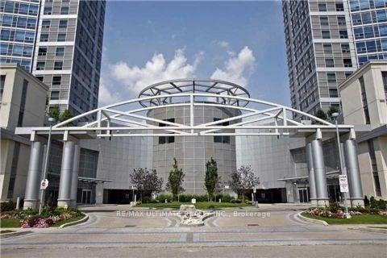
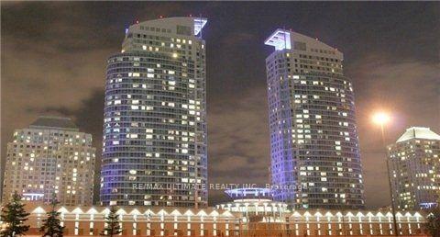
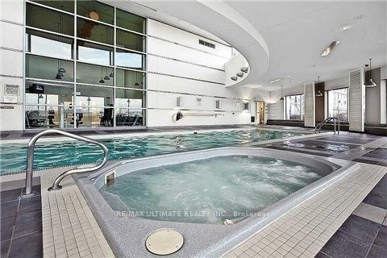
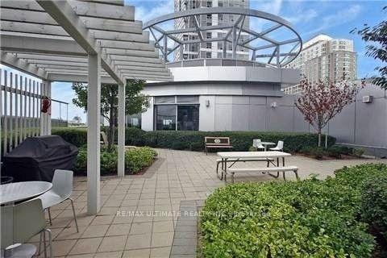
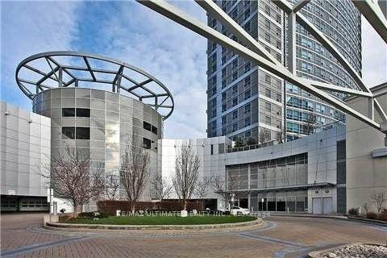


































| Experience unparalleled luxury in this rarely available pristine 2-bedroom, 2-bathroom Penthouse suite. Approx 1,000 sq ft of sophisticated living space. With its thoughtfully designed layout, high-end finishes and unobstructed north-facing panoramic views, this suite perfectly balances comfort, style, and functionality. Spectacular recently renovated wall-to-wall kitchen features sleek white quartz countertops with seamless matching backsplash, elegant two-tone cabinetry with ample storage and soft close doors, waterfall breakfast bar with seating, ideal for entertaining. Enjoy working from home with the custom-built computer nook beside stunning window views. High-end stainless steel appliances, touchless faucet and gold accents are an only a few details. Massive open concept living area with modern plank flooring, 9-ft smooth ceilings, pot lights and gallery windows flood the open space with natural light. 2 well appointed bedrooms. Primary bedroom features a luxurious retreat with space for a king-sized bed, walk-in closet & a spa-like ensuite. Second bedroom is versatile and spacious, perfect for a guest room, office or nursery. Both bathrooms exude modern elegance with high-end fixtures & finishes. Stacked ensuite washer/dryer for convenience. 2 premium parking spots plus oversized locker, With only 7 units on the floor it provides maximum privacy & exclusivity. Experience the magical unobstructed seasonal views all year long! Conveniently situated just minutes to Scarborough Town Centre, YMCA, shopping, restaurants & seamless commuting options via nearby subway access as well as the 401. The buildings gym, pool and sauna will keep you active year-round while the outdoor garden offers a peaceful escape. Ample Visitor Parking For Guests.This suite is a sanctuary in the sky, offering the pinnacle of urban luxury. Do not miss your opportunity to call Penthouse 501 home! This is not just an apartment, this is a PENTHOUSE! |
| Price | $698,000 |
| Taxes: | $2411.92 |
| Maintenance Fee: | 976.12 |
| Address: | 38 Lee Centre Dr , Unit Ph501, Toronto, M1H 3J7, Ontario |
| Province/State: | Ontario |
| Condo Corporation No | TSCC |
| Level | 34 |
| Unit No | 1 |
| Locker No | 33G |
| Directions/Cross Streets: | Mccowan/401 |
| Rooms: | 5 |
| Bedrooms: | 2 |
| Bedrooms +: | |
| Kitchens: | 1 |
| Family Room: | N |
| Basement: | None |
| Approximatly Age: | 0-5 |
| Property Type: | Condo Apt |
| Style: | Apartment |
| Exterior: | Concrete |
| Garage Type: | Underground |
| Garage(/Parking)Space: | 2.00 |
| Drive Parking Spaces: | 2 |
| Park #1 | |
| Parking Spot: | 63/7 |
| Parking Type: | Owned |
| Legal Description: | Level 2 |
| Exposure: | N |
| Balcony: | None |
| Locker: | Owned |
| Pet Permited: | Restrict |
| Approximatly Age: | 0-5 |
| Approximatly Square Footage: | 900-999 |
| Building Amenities: | Concierge, Exercise Room, Indoor Pool, Recreation Room, Sauna, Visitor Parking |
| Property Features: | Clear View, Park, Public Transit, Rec Centre, School |
| Maintenance: | 976.12 |
| CAC Included: | Y |
| Water Included: | Y |
| Common Elements Included: | Y |
| Heat Included: | Y |
| Parking Included: | Y |
| Building Insurance Included: | Y |
| Fireplace/Stove: | N |
| Heat Source: | Gas |
| Heat Type: | Forced Air |
| Central Air Conditioning: | Central Air |
$
%
Years
This calculator is for demonstration purposes only. Always consult a professional
financial advisor before making personal financial decisions.
| Although the information displayed is believed to be accurate, no warranties or representations are made of any kind. |
| RE/MAX ULTIMATE REALTY INC. |
- Listing -1 of 0
|
|

Dir:
1-866-382-2968
Bus:
416-548-7854
Fax:
416-981-7184
| Book Showing | Email a Friend |
Jump To:
At a Glance:
| Type: | Condo - Condo Apt |
| Area: | Toronto |
| Municipality: | Toronto |
| Neighbourhood: | Woburn |
| Style: | Apartment |
| Lot Size: | x () |
| Approximate Age: | 0-5 |
| Tax: | $2,411.92 |
| Maintenance Fee: | $976.12 |
| Beds: | 2 |
| Baths: | 2 |
| Garage: | 2 |
| Fireplace: | N |
| Air Conditioning: | |
| Pool: |
Locatin Map:
Payment Calculator:

Listing added to your favorite list
Looking for resale homes?

By agreeing to Terms of Use, you will have ability to search up to 232163 listings and access to richer information than found on REALTOR.ca through my website.
- Color Examples
- Red
- Magenta
- Gold
- Black and Gold
- Dark Navy Blue And Gold
- Cyan
- Black
- Purple
- Gray
- Blue and Black
- Orange and Black
- Green
- Device Examples


