$599,999
Available - For Sale
Listing ID: C10432026
8 York St , Unit 1104, Toronto, M5J 2Y2, Ontario
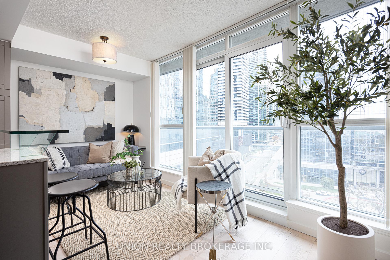
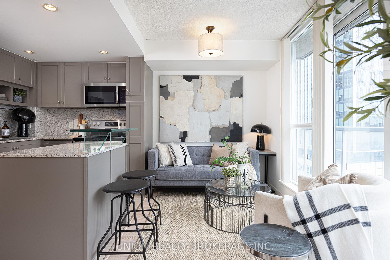

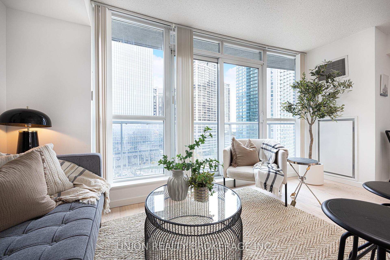
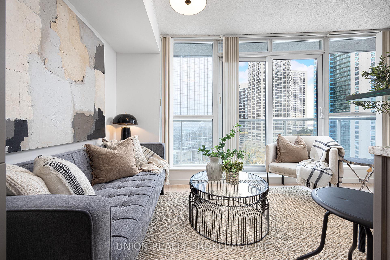
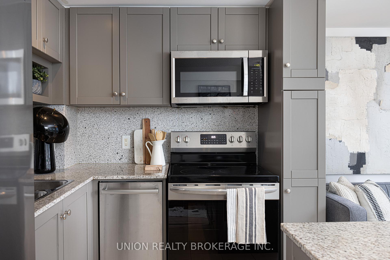
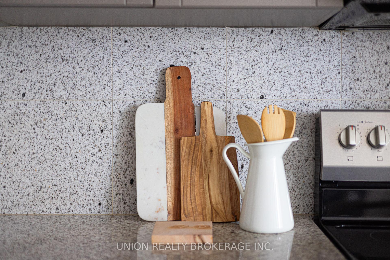
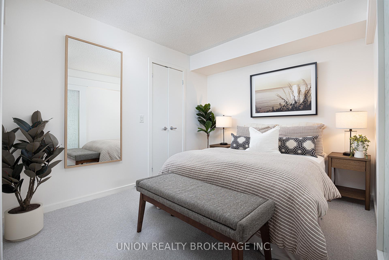
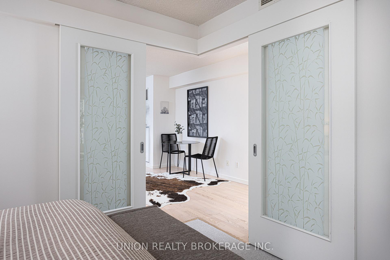
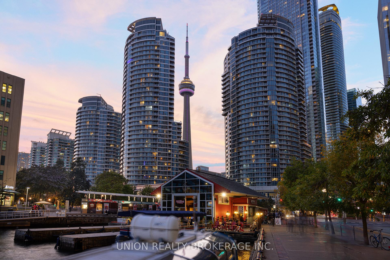
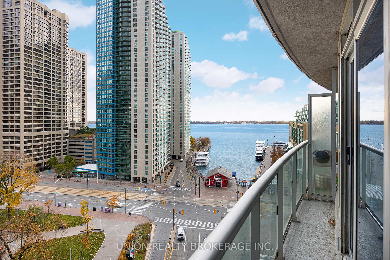
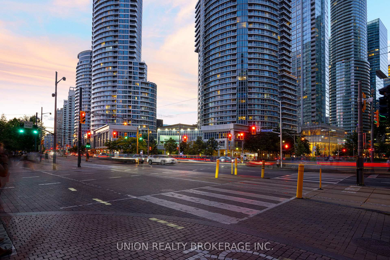
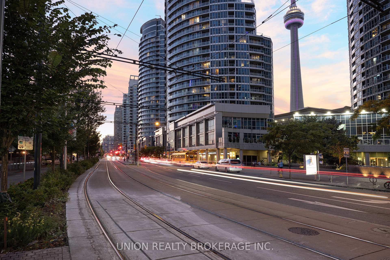
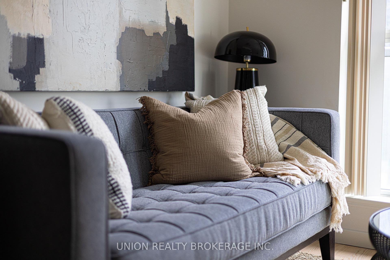
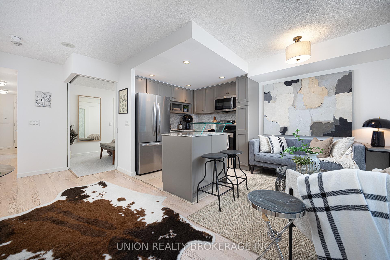
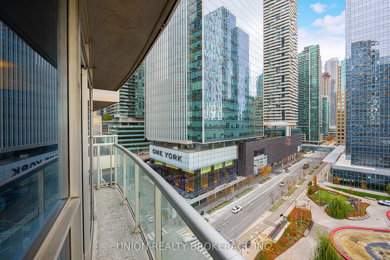
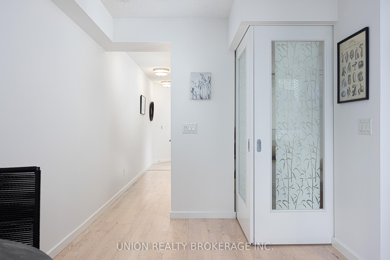
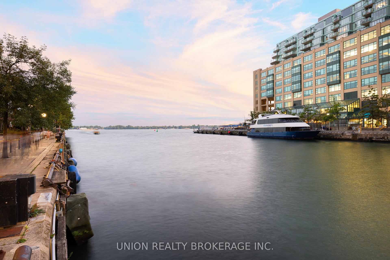
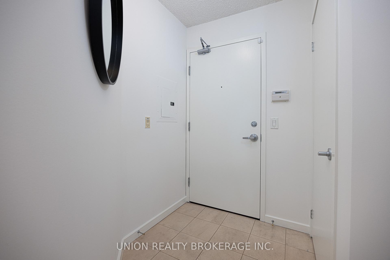
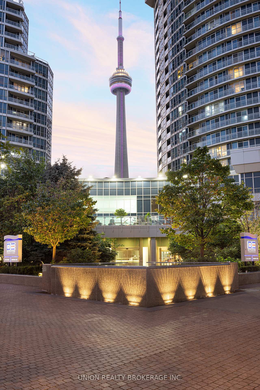
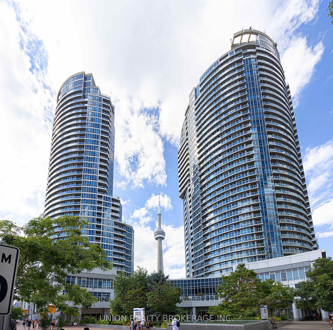
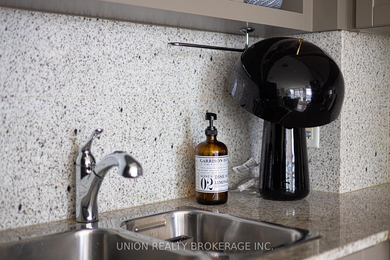
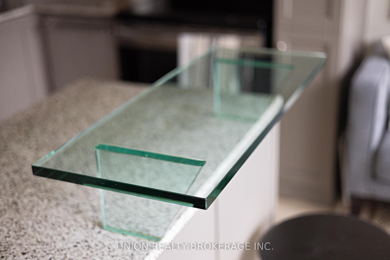
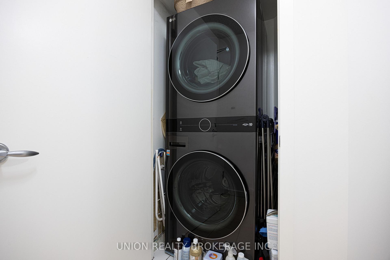
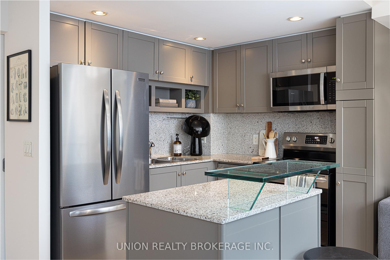
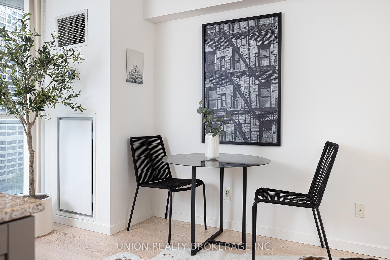
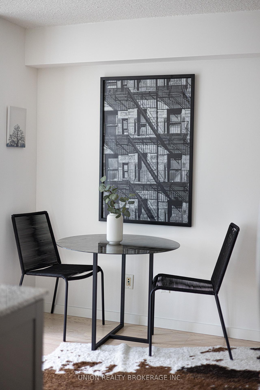
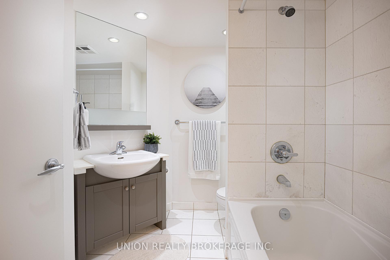
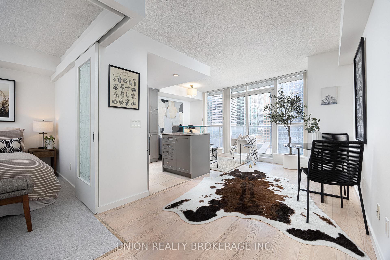
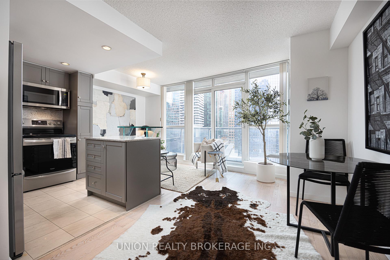
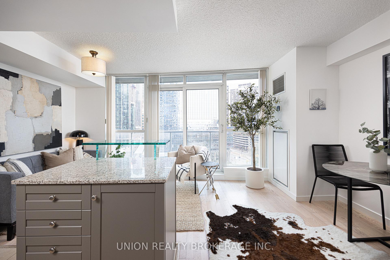
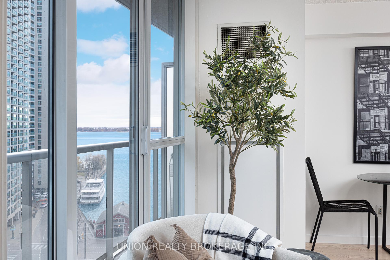
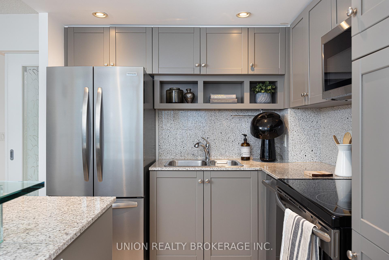
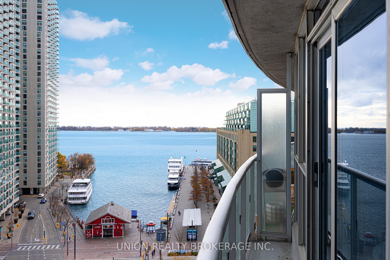
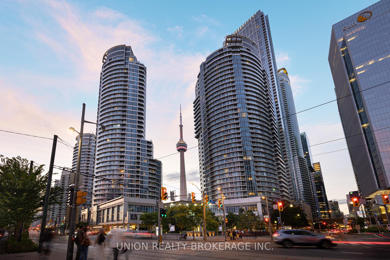



































| Situated at the heart of the Toronto Harbourfront, discover the Waterclub condos! An incredible opportunity for first-time home buyers, down sizers, those seeking the perfect pied-a-terre & everyone in between. This spacious, sun soaked 1-bedroom condo offers unprecedented amounts of storage, a gorgeous modern kitchen with new stainless steel appliances, and the rare added convenience of parking and XL storage locker. Located at the vibrant intersection of urban living and serene waterfront, you'll enjoy the best of both worlds close to downtown dining, shopping, and entertainment, with the tranquil lakeside just steps away. State of the art building amenities includes but is not limited to an indoor AND outdoor pool, gym, sauna/steam room, party room, and 24-hour security, offering everything you need for a luxurious, hassle-free lifestyle. |
| Extras: Rainy day? No problem. Enjoy convenient access to Toronto's underground PATH across the street via 1 York St. Get to & from your suite to the downtown core in minutes & hassle free. |
| Price | $599,999 |
| Taxes: | $2467.75 |
| Maintenance Fee: | 576.53 |
| Address: | 8 York St , Unit 1104, Toronto, M5J 2Y2, Ontario |
| Province/State: | Ontario |
| Condo Corporation No | TSCC |
| Level | 11 |
| Unit No | 04 |
| Locker No | 57 |
| Directions/Cross Streets: | York St & Queens Quay W |
| Rooms: | 4 |
| Bedrooms: | 1 |
| Bedrooms +: | |
| Kitchens: | 1 |
| Family Room: | N |
| Basement: | None |
| Property Type: | Condo Apt |
| Style: | Apartment |
| Exterior: | Concrete |
| Garage Type: | Underground |
| Garage(/Parking)Space: | 1.00 |
| Drive Parking Spaces: | 0 |
| Park #1 | |
| Parking Type: | Owned |
| Exposure: | E |
| Balcony: | Open |
| Locker: | Owned |
| Pet Permited: | Restrict |
| Approximatly Square Footage: | 500-599 |
| Building Amenities: | Concierge, Exercise Room, Gym, Indoor Pool, Outdoor Pool, Party/Meeting Room |
| Property Features: | Lake Access, Waterfront |
| Maintenance: | 576.53 |
| Water Included: | Y |
| Heat Included: | Y |
| Building Insurance Included: | Y |
| Fireplace/Stove: | N |
| Heat Source: | Gas |
| Heat Type: | Forced Air |
| Central Air Conditioning: | Central Air |
| Ensuite Laundry: | Y |
| Elevator Lift: | Y |
$
%
Years
This calculator is for demonstration purposes only. Always consult a professional
financial advisor before making personal financial decisions.
| Although the information displayed is believed to be accurate, no warranties or representations are made of any kind. |
| UNION REALTY BROKERAGE INC. |
- Listing -1 of 0
|
|

Dir:
1-866-382-2968
Bus:
416-548-7854
Fax:
416-981-7184
| Virtual Tour | Book Showing | Email a Friend |
Jump To:
At a Glance:
| Type: | Condo - Condo Apt |
| Area: | Toronto |
| Municipality: | Toronto |
| Neighbourhood: | Waterfront Communities C1 |
| Style: | Apartment |
| Lot Size: | x () |
| Approximate Age: | |
| Tax: | $2,467.75 |
| Maintenance Fee: | $576.53 |
| Beds: | 1 |
| Baths: | 1 |
| Garage: | 1 |
| Fireplace: | N |
| Air Conditioning: | |
| Pool: |
Locatin Map:
Payment Calculator:

Listing added to your favorite list
Looking for resale homes?

By agreeing to Terms of Use, you will have ability to search up to 232163 listings and access to richer information than found on REALTOR.ca through my website.
- Color Examples
- Red
- Magenta
- Gold
- Black and Gold
- Dark Navy Blue And Gold
- Cyan
- Black
- Purple
- Gray
- Blue and Black
- Orange and Black
- Green
- Device Examples


